Kitchen with Flat-Panel Cabinets, Stainless Steel Countertops and Glass Tile Backsplash Ideas
Refine by:
Budget
Sort by:Popular Today
1 - 20 of 166 photos
Item 1 of 4
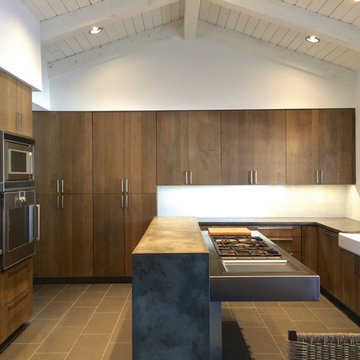
Moss Custom Homes- Scottsdale/Phoenix Remodeling Experts.
Mid-sized trendy porcelain tile kitchen photo in Phoenix with a farmhouse sink, flat-panel cabinets, medium tone wood cabinets, stainless steel countertops, white backsplash, glass tile backsplash, stainless steel appliances and an island
Mid-sized trendy porcelain tile kitchen photo in Phoenix with a farmhouse sink, flat-panel cabinets, medium tone wood cabinets, stainless steel countertops, white backsplash, glass tile backsplash, stainless steel appliances and an island
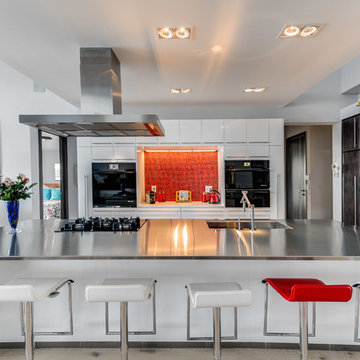
Kitchen area.
Banyan Photography
Open concept kitchen - large contemporary galley light wood floor open concept kitchen idea in Other with an integrated sink, flat-panel cabinets, white cabinets, stainless steel countertops, red backsplash, glass tile backsplash, black appliances and an island
Open concept kitchen - large contemporary galley light wood floor open concept kitchen idea in Other with an integrated sink, flat-panel cabinets, white cabinets, stainless steel countertops, red backsplash, glass tile backsplash, black appliances and an island
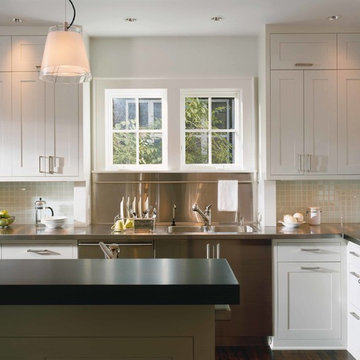
with Yunker/Asmus Architecture, Inc.
Photography by Karen Melvin
Eat-in kitchen - transitional l-shaped dark wood floor eat-in kitchen idea in Minneapolis with an undermount sink, flat-panel cabinets, white cabinets, stainless steel countertops, metallic backsplash, glass tile backsplash, stainless steel appliances and an island
Eat-in kitchen - transitional l-shaped dark wood floor eat-in kitchen idea in Minneapolis with an undermount sink, flat-panel cabinets, white cabinets, stainless steel countertops, metallic backsplash, glass tile backsplash, stainless steel appliances and an island
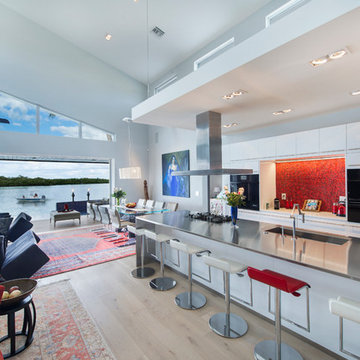
Kitchen area.
Banyan Photography
Large trendy galley light wood floor open concept kitchen photo in Other with an integrated sink, flat-panel cabinets, white cabinets, stainless steel countertops, red backsplash, glass tile backsplash, black appliances and an island
Large trendy galley light wood floor open concept kitchen photo in Other with an integrated sink, flat-panel cabinets, white cabinets, stainless steel countertops, red backsplash, glass tile backsplash, black appliances and an island
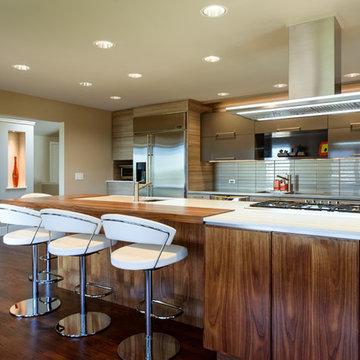
We increased the width of the kitchen by claiming the square footage in a hallway, enabling us to have a much wider island, wider aisles, and 30”-deep counters on the sink wall.
Photo by Jesse Young
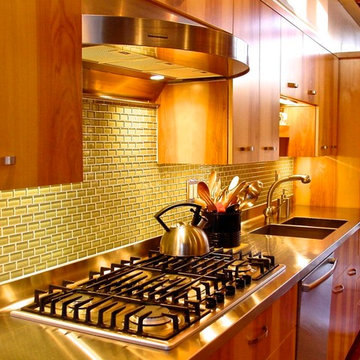
Eat-in kitchen - mid-sized contemporary single-wall dark wood floor and brown floor eat-in kitchen idea in Other with a double-bowl sink, flat-panel cabinets, light wood cabinets, green backsplash, glass tile backsplash, stainless steel appliances, no island and stainless steel countertops
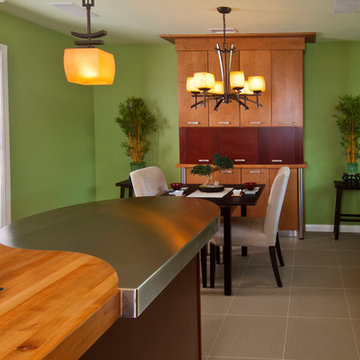
AFTER: Yin - Yang Portion of Island looking towards Nook Area
Eat-in kitchen - mid-sized u-shaped porcelain tile eat-in kitchen idea in Orange County with a single-bowl sink, flat-panel cabinets, medium tone wood cabinets, stainless steel countertops, green backsplash, glass tile backsplash, stainless steel appliances and two islands
Eat-in kitchen - mid-sized u-shaped porcelain tile eat-in kitchen idea in Orange County with a single-bowl sink, flat-panel cabinets, medium tone wood cabinets, stainless steel countertops, green backsplash, glass tile backsplash, stainless steel appliances and two islands

Eucalyptus-veneer cabinetry and a mix of countertop materials add organic interest in the kitchen. A water wall built into a cabinet bank separates the kitchen from the foyer. The overall use of water in the house lends a sense of escapism.
Featured in the November 2008 issue of Phoenix Home & Garden, this "magnificently modern" home is actually a suburban loft located in Arcadia, a neighborhood formerly occupied by groves of orange and grapefruit trees in Phoenix, Arizona. The home, designed by architect C.P. Drewett, offers breathtaking views of Camelback Mountain from the entire main floor, guest house, and pool area. These main areas "loft" over a basement level featuring 4 bedrooms, a guest room, and a kids' den. Features of the house include white-oak ceilings, exposed steel trusses, Eucalyptus-veneer cabinetry, honed Pompignon limestone, concrete, granite, and stainless steel countertops. The owners also enlisted the help of Interior Designer Sharon Fannin. The project was built by Sonora West Development of Scottsdale, AZ. Read more about this home here: http://www.phgmag.com/home/200811/magnificently-modern/
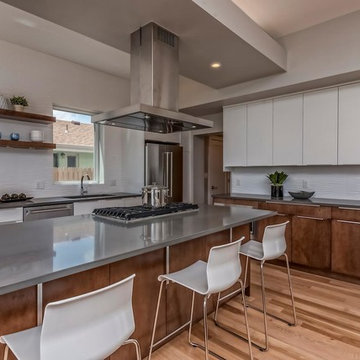
Example of a large trendy l-shaped light wood floor open concept kitchen design in Denver with an undermount sink, flat-panel cabinets, white cabinets, stainless steel countertops, white backsplash, glass tile backsplash, stainless steel appliances and an island
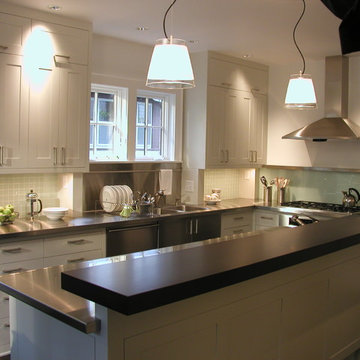
with Yunker/Asmus Architecture, Inc.
Inspiration for a transitional l-shaped dark wood floor eat-in kitchen remodel in Minneapolis with an undermount sink, flat-panel cabinets, white cabinets, stainless steel countertops, metallic backsplash, glass tile backsplash, stainless steel appliances and an island
Inspiration for a transitional l-shaped dark wood floor eat-in kitchen remodel in Minneapolis with an undermount sink, flat-panel cabinets, white cabinets, stainless steel countertops, metallic backsplash, glass tile backsplash, stainless steel appliances and an island
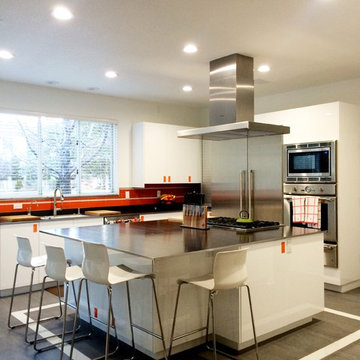
Inspiration for a mid-sized modern l-shaped ceramic tile eat-in kitchen remodel in Other with an undermount sink, flat-panel cabinets, white cabinets, stainless steel countertops, orange backsplash, glass tile backsplash, stainless steel appliances and an island
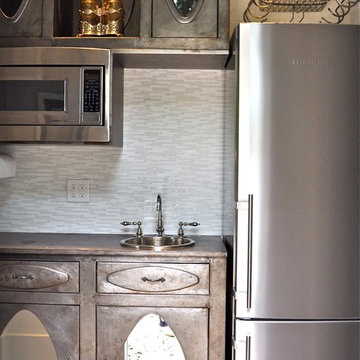
This small alcove guest house kitchen was designed around vintage stainless bistro cabinets found in Paris.
Inspiration for a small eclectic single-wall medium tone wood floor open concept kitchen remodel in Other with a drop-in sink, flat-panel cabinets, stainless steel cabinets, stainless steel countertops, white backsplash, glass tile backsplash, stainless steel appliances and no island
Inspiration for a small eclectic single-wall medium tone wood floor open concept kitchen remodel in Other with a drop-in sink, flat-panel cabinets, stainless steel cabinets, stainless steel countertops, white backsplash, glass tile backsplash, stainless steel appliances and no island
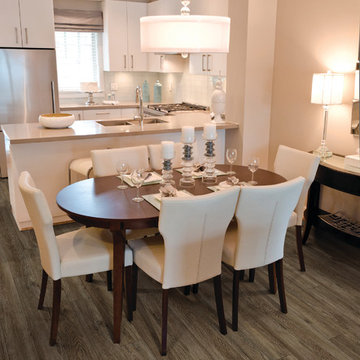
Example of a small transitional u-shaped light wood floor eat-in kitchen design in Other with a double-bowl sink, flat-panel cabinets, white cabinets, stainless steel countertops, white backsplash, glass tile backsplash, stainless steel appliances and an island
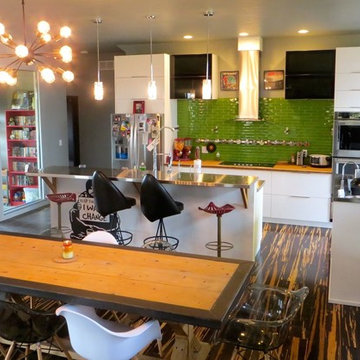
Commercial kitchen door provides a unique entry to the great room.
Inspiration for an eclectic single-wall bamboo floor open concept kitchen remodel in Indianapolis with a farmhouse sink, flat-panel cabinets, stainless steel countertops, green backsplash, glass tile backsplash, stainless steel appliances and an island
Inspiration for an eclectic single-wall bamboo floor open concept kitchen remodel in Indianapolis with a farmhouse sink, flat-panel cabinets, stainless steel countertops, green backsplash, glass tile backsplash, stainless steel appliances and an island
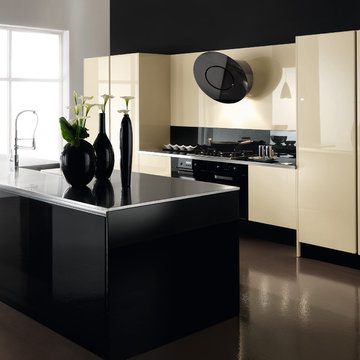
The DIVA COLLECTION combines technology, the warmth of wood, the use of modern materials, and the feelings that only natural materials can convey with their matte surfaces. Examples include fine walnut and the strongly accented grain and porosity of a wood such as oak, which offers the tactile sensation of natural wood. Thanks to special processing, a “mirror” effect can be created using polyester surfaces on ebony or walnut. Specifically, the veneer is given a gloss finish with five coats of waxed polyester varnish (the edges receive some ten coats of varnish) to obtain a unique, prestigious product.
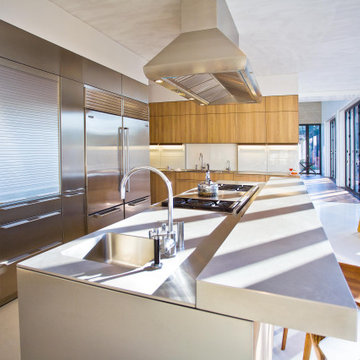
A ground up design and build of a modern seven bedroom primary residence incorporating sustainable design principles built for an international family of four. The concept revolved around the need for environmental sustainability while having plentiful communal spaces to create ease for a vibrant family and their guests. Equally important was that the private spaces functioned as a retreat.
Natural light creates shifting patterns on the opposing wall of the glass paned hallway leading from the main house past the guest bedrooms and to the master suite. Subtle color palette and interior design use contrasting tactile elements to create an environment of luxury and accessibility. The views of the pool and garden through the large and continuous windows enable an ever-present connection to nature.
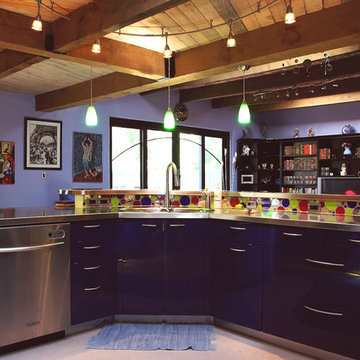
Contemporary Swedish inspired style is our specialty. We always look for new and sustainable materials to create the best product for our customers. We used custom blue swedish design inspired cabinetry, custom glass tile accents, custom stainless steel countertops, and modern hanging lighting to bring the space together.
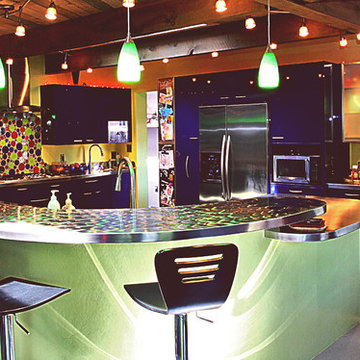
Contemporary Swedish inspired style is our specialty. We always look for new and sustainable materials to create the best product for our customers. We used custom blue swedish design inspired cabinetry, custom glass tile accents, custom stainless steel countertops, and modern hanging lighting to bring the space together.
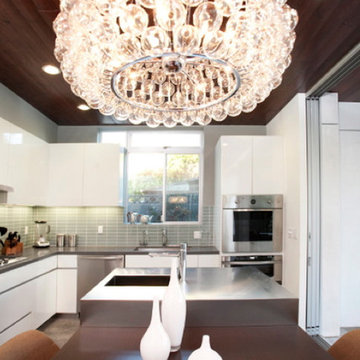
The kitchen was designed to be streamlined, highly functional and easily accessed from inside and out. The island is clad in seamless stainless steal, and also creates the casual dining table. One side of the island is the wine and beer cooler, which is placed so it's extra accessible to the outdoor pool area.
Kitchen with Flat-Panel Cabinets, Stainless Steel Countertops and Glass Tile Backsplash Ideas
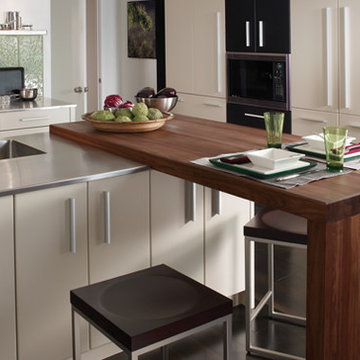
Brookhaven Cabinetry creates a simple and modern design with the mix of white cabinets and a stainless steel sink. You can enjoy a more intimate meal with the incorporated wooden table that connects with the sink.
1





