Kitchen with Flat-Panel Cabinets and Zinc Countertops Ideas
Refine by:
Budget
Sort by:Popular Today
1 - 20 of 177 photos
Item 1 of 3
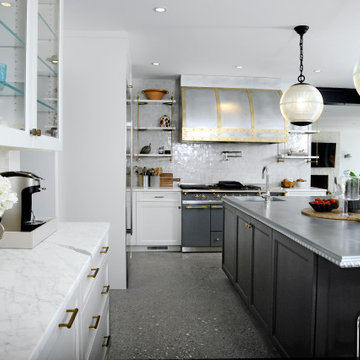
The owner’s vision of an industrial chic kitchen included a French LeCanche range in charcoal with brass accents, a custom brass and brushed stainless steel hood, and a burnished zinc island countertop. The floor is a polished concrete with radiant heating, island pendants were found in a vintage store and are prismatic glass and bronze.
The Island cabinet finish, in midnight stained quarter sawn white oak, was used for the serving buffet and mudroom bench and cubbies.
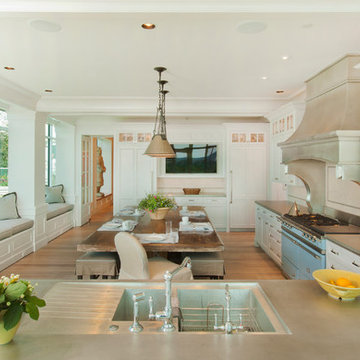
Kurt Johnson
Example of a large transitional single-wall light wood floor eat-in kitchen design in Omaha with an integrated sink, white cabinets, beige backsplash, stone slab backsplash, colored appliances, a peninsula, flat-panel cabinets and zinc countertops
Example of a large transitional single-wall light wood floor eat-in kitchen design in Omaha with an integrated sink, white cabinets, beige backsplash, stone slab backsplash, colored appliances, a peninsula, flat-panel cabinets and zinc countertops
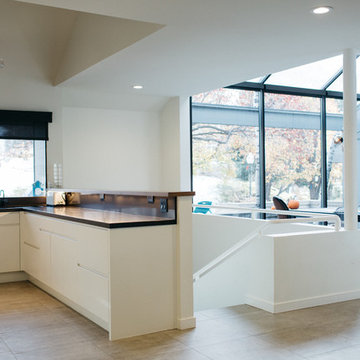
Open concept kitchen - mid-sized modern u-shaped ceramic tile open concept kitchen idea in Salt Lake City with a double-bowl sink, flat-panel cabinets, white cabinets, zinc countertops, brown backsplash, mosaic tile backsplash, black appliances and an island
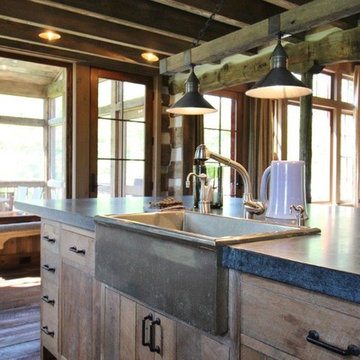
Inspiration for a mid-sized rustic l-shaped medium tone wood floor open concept kitchen remodel in Other with a farmhouse sink, flat-panel cabinets, distressed cabinets, zinc countertops and an island
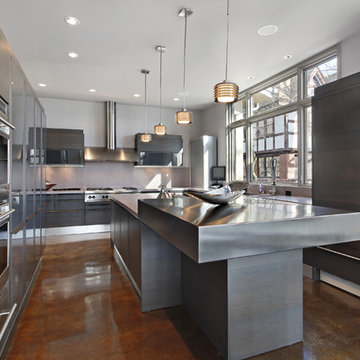
Example of a large minimalist u-shaped concrete floor and brown floor enclosed kitchen design in Other with a double-bowl sink, flat-panel cabinets, gray cabinets, zinc countertops, paneled appliances and an island
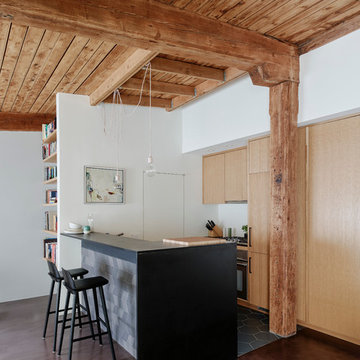
Joe Fletcher
Open concept kitchen - small contemporary galley concrete floor open concept kitchen idea in New York with flat-panel cabinets, light wood cabinets, zinc countertops, stainless steel appliances, an island and an undermount sink
Open concept kitchen - small contemporary galley concrete floor open concept kitchen idea in New York with flat-panel cabinets, light wood cabinets, zinc countertops, stainless steel appliances, an island and an undermount sink
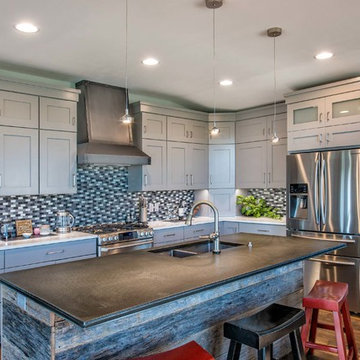
Example of a mid-sized urban l-shaped medium tone wood floor open concept kitchen design in Other with a double-bowl sink, flat-panel cabinets, white cabinets, zinc countertops, multicolored backsplash, mosaic tile backsplash, stainless steel appliances and an island
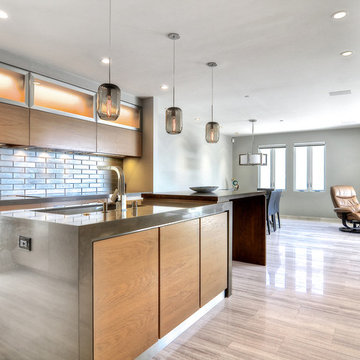
Haisa Marble Tiles come in a wide range of finishes, shapes, and sizes of tiles to fit your needs. Tez also stocks coordinating mosaic patterns, and large slab formats to finish the look.
Tez Marble, Burlingame Ca
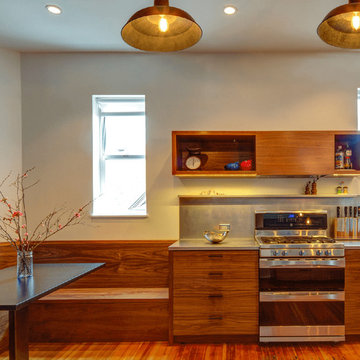
Example of a mid-sized trendy single-wall medium tone wood floor and brown floor eat-in kitchen design in San Francisco with an integrated sink, flat-panel cabinets, medium tone wood cabinets, zinc countertops, gray backsplash, metal backsplash, stainless steel appliances and no island
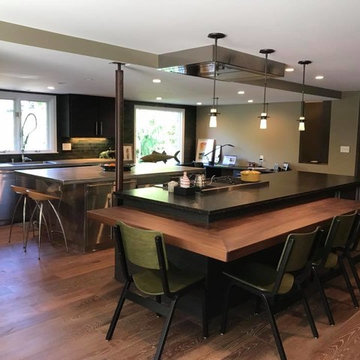
Eat-in kitchen - large modern l-shaped dark wood floor and brown floor eat-in kitchen idea in New York with an undermount sink, flat-panel cabinets, black cabinets, green backsplash, subway tile backsplash, stainless steel appliances, two islands and zinc countertops
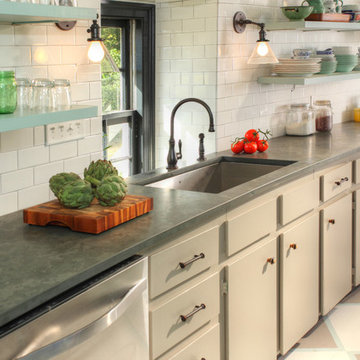
Bruce Nelson Photography
Large country single-wall ceramic tile and beige floor kitchen photo in Richmond with an undermount sink, flat-panel cabinets, beige cabinets, zinc countertops, white backsplash and subway tile backsplash
Large country single-wall ceramic tile and beige floor kitchen photo in Richmond with an undermount sink, flat-panel cabinets, beige cabinets, zinc countertops, white backsplash and subway tile backsplash
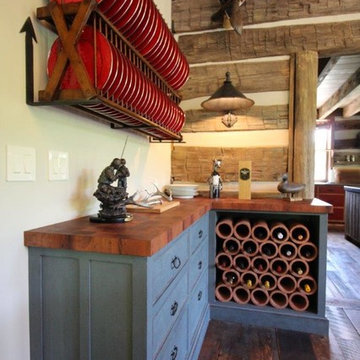
Inspiration for a mid-sized rustic l-shaped medium tone wood floor open concept kitchen remodel in Other with a farmhouse sink, flat-panel cabinets, distressed cabinets, zinc countertops and an island
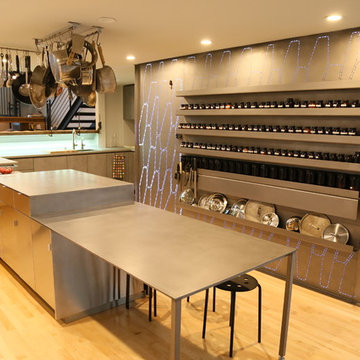
Mackie Design with Client and SUM Studio
Inspiration for a contemporary l-shaped light wood floor and beige floor eat-in kitchen remodel in San Francisco with an undermount sink, flat-panel cabinets, gray cabinets, zinc countertops, gray backsplash, metal backsplash, paneled appliances, an island and gray countertops
Inspiration for a contemporary l-shaped light wood floor and beige floor eat-in kitchen remodel in San Francisco with an undermount sink, flat-panel cabinets, gray cabinets, zinc countertops, gray backsplash, metal backsplash, paneled appliances, an island and gray countertops
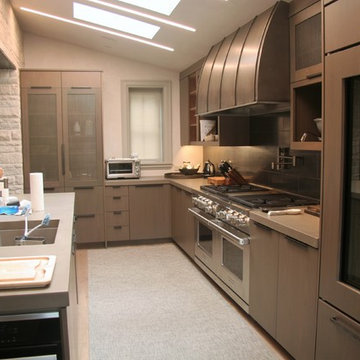
Inspiration for a mid-sized modern l-shaped light wood floor open concept kitchen remodel in Denver with an undermount sink, flat-panel cabinets, an island, brown cabinets, zinc countertops, gray backsplash, porcelain backsplash and stainless steel appliances
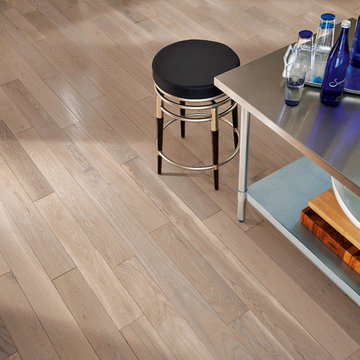
Example of a mid-sized urban u-shaped light wood floor and beige floor enclosed kitchen design in Detroit with an island, an undermount sink, flat-panel cabinets, black cabinets, zinc countertops and stainless steel appliances
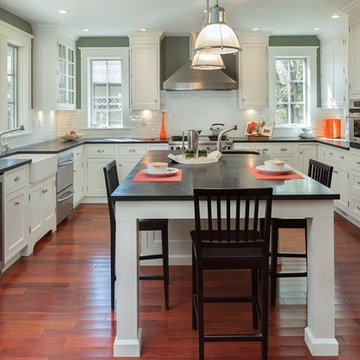
Example of a large u-shaped dark wood floor enclosed kitchen design in Los Angeles with an integrated sink, flat-panel cabinets, white cabinets, zinc countertops, white backsplash, matchstick tile backsplash, stainless steel appliances and an island
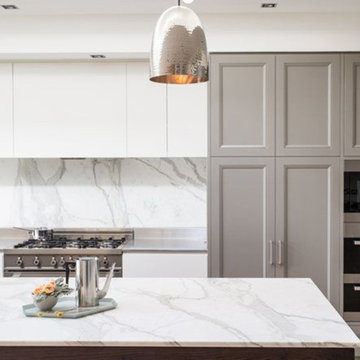
Small minimalist u-shaped porcelain tile and white floor enclosed kitchen photo in Austin with a drop-in sink, flat-panel cabinets, white cabinets, zinc countertops, white backsplash, stone tile backsplash, paneled appliances, an island and white countertops
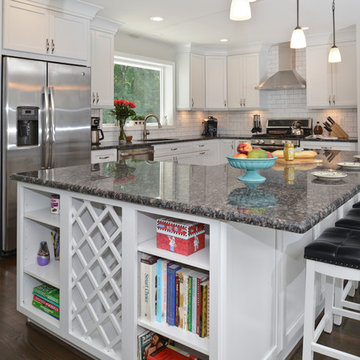
For this recently moved in military family, their old rambler home offered plenty of area for potential improvement. An entire new kitchen space was designed to create a greater feeling of family warmth.
It all started with gutting the old rundown kitchen. The kitchen space was cramped and disconnected from the rest of the main level. There was a large bearing wall separating the living room from the kitchen and the dining room.
A structure recessed beam was inserted into the attic space that enabled opening up of the entire main level. A large L-shaped island took over the wall placement giving a big work and storage space for the kitchen.
Installed wood flooring matched up with the remaining living space created a continuous seam-less main level.
By eliminating a side door and cutting through brick and block back wall, a large picture window was inserted to allow plenty of natural light into the kitchen.
Recessed and pendent lights also improved interior lighting.
By using offset cabinetry and a carefully selected granite slab to complement each other, a more soothing space was obtained to inspire cooking and entertaining. The fabulous new kitchen was completed with a new French door leading to the sun room.
This family is now very happy with the massive transformation, and are happy to join their new community.
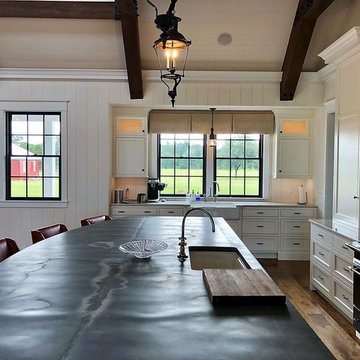
Kitchen and island. Paneled appliances.
Cabinetry and Post & Beam Framing by CMI. Photo by R. Shultz.
Eat-in kitchen - large traditional medium tone wood floor and brown floor eat-in kitchen idea in Other with a farmhouse sink, flat-panel cabinets, white cabinets, zinc countertops, paneled appliances, an island and multicolored countertops
Eat-in kitchen - large traditional medium tone wood floor and brown floor eat-in kitchen idea in Other with a farmhouse sink, flat-panel cabinets, white cabinets, zinc countertops, paneled appliances, an island and multicolored countertops
Kitchen with Flat-Panel Cabinets and Zinc Countertops Ideas
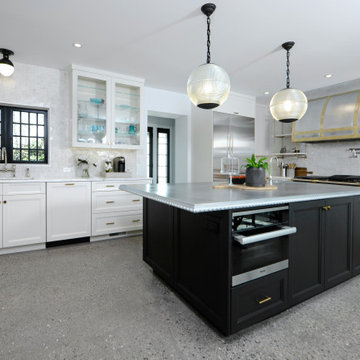
The owner’s vision of an industrial chic kitchen included a French LeCanche range in charcoal with brass accents, a custom brass and brushed stainless steel hood, and a burnished zinc island countertop. The floor is a polished concrete with radiant heating, island pendants were found in a vintage store and are prismatic glass and bronze.
The Island cabinet finish, in midnight stained quarter sawn white oak, was used for the serving buffet and mudroom bench and cubbies.
1





