Brick Floor Kitchen with Flat-Panel Cabinets Ideas
Refine by:
Budget
Sort by:Popular Today
1 - 20 of 352 photos
Item 1 of 3
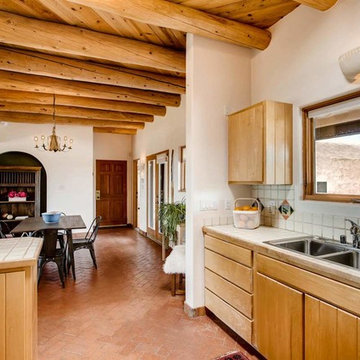
Barker Realty
Mid-sized southwest u-shaped brick floor and brown floor eat-in kitchen photo in Other with a double-bowl sink, flat-panel cabinets, light wood cabinets, tile countertops, white backsplash, ceramic backsplash, white appliances and a peninsula
Mid-sized southwest u-shaped brick floor and brown floor eat-in kitchen photo in Other with a double-bowl sink, flat-panel cabinets, light wood cabinets, tile countertops, white backsplash, ceramic backsplash, white appliances and a peninsula

Photography by Holloway Productions.
Eat-in kitchen - large transitional l-shaped brick floor and multicolored floor eat-in kitchen idea in Birmingham with a farmhouse sink, flat-panel cabinets, gray cabinets, quartzite countertops, gray backsplash, subway tile backsplash, stainless steel appliances and an island
Eat-in kitchen - large transitional l-shaped brick floor and multicolored floor eat-in kitchen idea in Birmingham with a farmhouse sink, flat-panel cabinets, gray cabinets, quartzite countertops, gray backsplash, subway tile backsplash, stainless steel appliances and an island
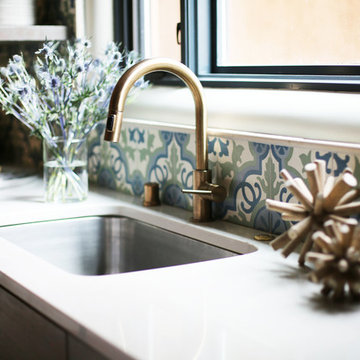
Original Mission tile.
Delta faucet.
Hardware + lighting by Schoolhouse Electric.
Caesarstone countertops.
Example of a minimalist brick floor kitchen design in Albuquerque with an undermount sink, flat-panel cabinets, white cabinets, quartzite countertops, blue backsplash, cement tile backsplash and stainless steel appliances
Example of a minimalist brick floor kitchen design in Albuquerque with an undermount sink, flat-panel cabinets, white cabinets, quartzite countertops, blue backsplash, cement tile backsplash and stainless steel appliances
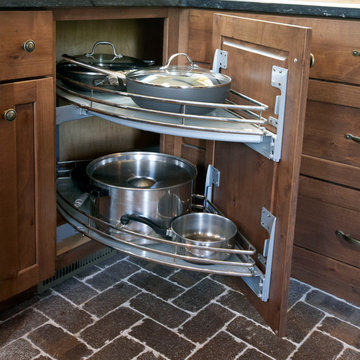
Working on an older home creates unique challenges. How do you maintain the charm of a farmhouse and still bring it up to date with newer details? We were able to accomplish just that in this gorgeous kitchen.
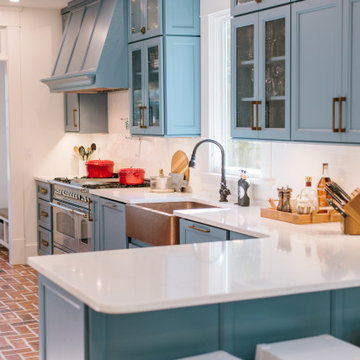
Eat-in kitchen - mid-sized eclectic galley brick floor eat-in kitchen idea in Atlanta with a farmhouse sink, flat-panel cabinets, blue cabinets, quartz countertops, white backsplash, porcelain backsplash, stainless steel appliances, a peninsula and white countertops

Award winning kitchen made of brick and reclaimed wood
Example of a mid-sized classic l-shaped brick floor and red floor eat-in kitchen design in Charleston with an undermount sink, flat-panel cabinets, medium tone wood cabinets, solid surface countertops, red backsplash, brick backsplash, stainless steel appliances and an island
Example of a mid-sized classic l-shaped brick floor and red floor eat-in kitchen design in Charleston with an undermount sink, flat-panel cabinets, medium tone wood cabinets, solid surface countertops, red backsplash, brick backsplash, stainless steel appliances and an island
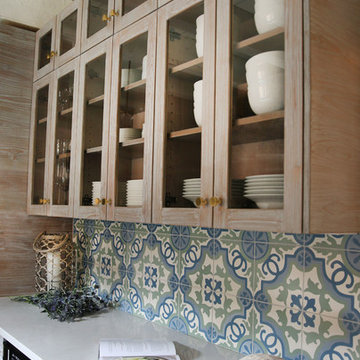
Original Mission tile.
Delta faucet.
Hardware + lighting by Schoolhouse Electric.
Caesarstone countertops.
Example of a minimalist brick floor kitchen design in Albuquerque with an undermount sink, flat-panel cabinets, white cabinets, quartzite countertops, blue backsplash, cement tile backsplash and stainless steel appliances
Example of a minimalist brick floor kitchen design in Albuquerque with an undermount sink, flat-panel cabinets, white cabinets, quartzite countertops, blue backsplash, cement tile backsplash and stainless steel appliances
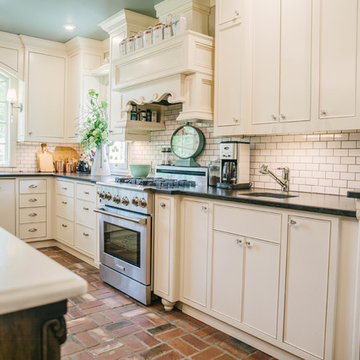
In Over My Head Photography
Inspiration for a mid-sized farmhouse u-shaped brick floor and brown floor kitchen remodel in Oklahoma City with an undermount sink, flat-panel cabinets, white cabinets, quartz countertops, white backsplash, subway tile backsplash, paneled appliances, an island and white countertops
Inspiration for a mid-sized farmhouse u-shaped brick floor and brown floor kitchen remodel in Oklahoma City with an undermount sink, flat-panel cabinets, white cabinets, quartz countertops, white backsplash, subway tile backsplash, paneled appliances, an island and white countertops
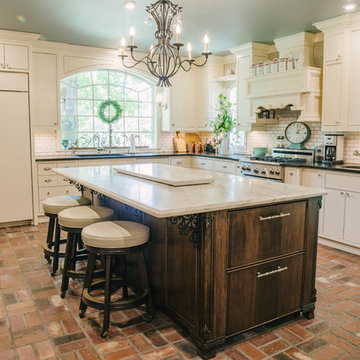
Photo credits: In Over My Head Photography
Kitchen - mid-sized cottage u-shaped brick floor and brown floor kitchen idea in Oklahoma City with an undermount sink, flat-panel cabinets, white cabinets, quartz countertops, white backsplash, subway tile backsplash, paneled appliances, an island and white countertops
Kitchen - mid-sized cottage u-shaped brick floor and brown floor kitchen idea in Oklahoma City with an undermount sink, flat-panel cabinets, white cabinets, quartz countertops, white backsplash, subway tile backsplash, paneled appliances, an island and white countertops

Natural untreated cedar kithcen with glazed brick floor, contemporary furniture and modern artwork.
Example of a mid-sized minimalist u-shaped brick floor and black floor eat-in kitchen design in Omaha with a double-bowl sink, flat-panel cabinets, medium tone wood cabinets, granite countertops, gray backsplash, stone slab backsplash, stainless steel appliances, an island and gray countertops
Example of a mid-sized minimalist u-shaped brick floor and black floor eat-in kitchen design in Omaha with a double-bowl sink, flat-panel cabinets, medium tone wood cabinets, granite countertops, gray backsplash, stone slab backsplash, stainless steel appliances, an island and gray countertops
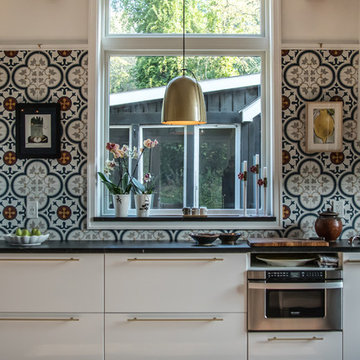
View of big picture window, morning sun.
Ytk Photography
Mid-sized cottage u-shaped brick floor and red floor eat-in kitchen photo with an undermount sink, flat-panel cabinets, white cabinets, soapstone countertops, multicolored backsplash, cement tile backsplash, stainless steel appliances and no island
Mid-sized cottage u-shaped brick floor and red floor eat-in kitchen photo with an undermount sink, flat-panel cabinets, white cabinets, soapstone countertops, multicolored backsplash, cement tile backsplash, stainless steel appliances and no island
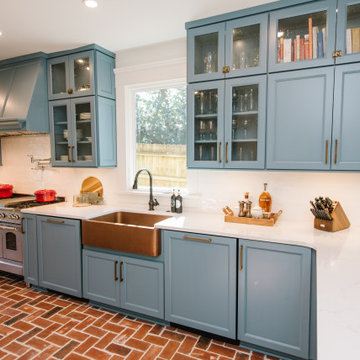
Example of a mid-sized eclectic galley brick floor eat-in kitchen design in Atlanta with a farmhouse sink, flat-panel cabinets, blue cabinets, quartz countertops, white backsplash, porcelain backsplash, stainless steel appliances, a peninsula and white countertops
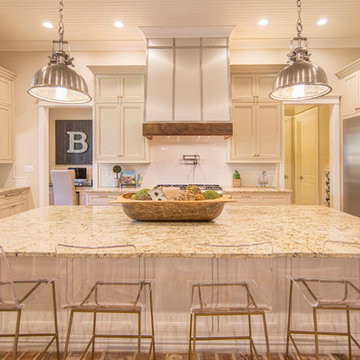
Photo Credit: Al Pursley
This new home features custom tile, brick work, granite, painted cabinetry, custom furnishings, ceiling treatments, screen porch, outdoor kitchen and a complete custom design plan implemented throughout.
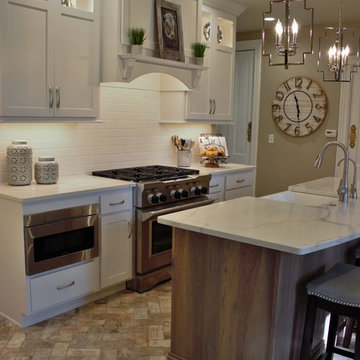
Painted white cabinets and an island in a Hickory wood stain in the "Driftwood" finish. Cabinetry by Koch and Q Quartz tops in Calacatta Classique color. Brick tile floors. Kitchen remodeled by Village Home Stores from start to finish.
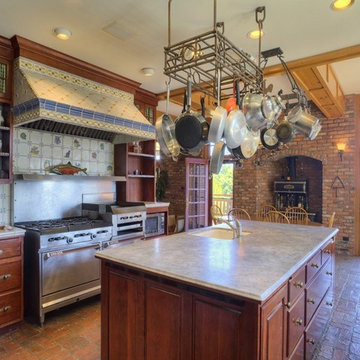
Example of a large mountain style l-shaped brick floor eat-in kitchen design in Seattle with an undermount sink, flat-panel cabinets, dark wood cabinets, white backsplash, ceramic backsplash, stainless steel appliances and an island
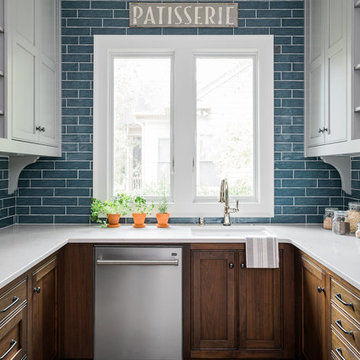
Rustic White Photography
Inspiration for a mid-sized transitional u-shaped brick floor and red floor kitchen pantry remodel in Atlanta with an undermount sink, flat-panel cabinets, gray cabinets, quartz countertops, blue backsplash, ceramic backsplash, stainless steel appliances, no island and white countertops
Inspiration for a mid-sized transitional u-shaped brick floor and red floor kitchen pantry remodel in Atlanta with an undermount sink, flat-panel cabinets, gray cabinets, quartz countertops, blue backsplash, ceramic backsplash, stainless steel appliances, no island and white countertops
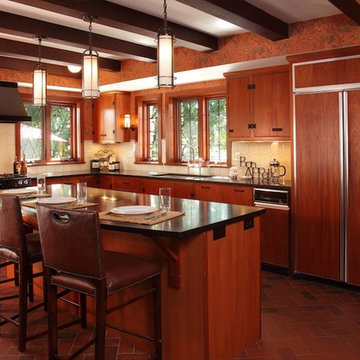
Greg Page Photography
Inspiration for a mid-sized timeless l-shaped brick floor and red floor eat-in kitchen remodel in Minneapolis with an undermount sink, flat-panel cabinets, medium tone wood cabinets, paneled appliances and an island
Inspiration for a mid-sized timeless l-shaped brick floor and red floor eat-in kitchen remodel in Minneapolis with an undermount sink, flat-panel cabinets, medium tone wood cabinets, paneled appliances and an island
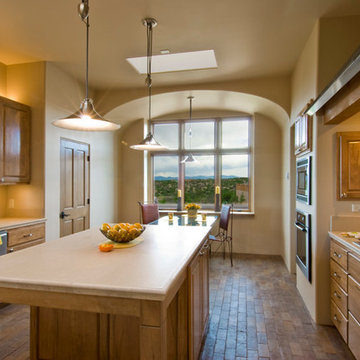
Inspiration for a large timeless u-shaped brick floor and brown floor eat-in kitchen remodel in Albuquerque with a drop-in sink, flat-panel cabinets, medium tone wood cabinets, solid surface countertops, beige backsplash, ceramic backsplash, stainless steel appliances, an island and white countertops
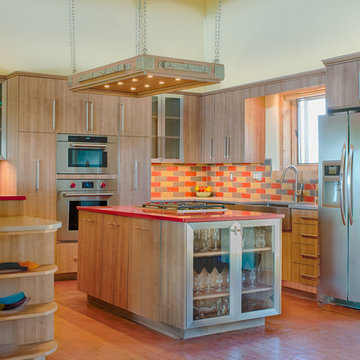
Textured melamine combined with stainless steel accents, quartz counter tops, clay tile, LED lighting in a southwestern setting. Island lighting reused wrought iron plated to brushed nickel with matching textured melamine. Backsplash tile from Statements in Tile and Lighting, Santa Fe, NM Contemporary meets Santa Fe Style. Photo: Douglas Maahs
Brick Floor Kitchen with Flat-Panel Cabinets Ideas
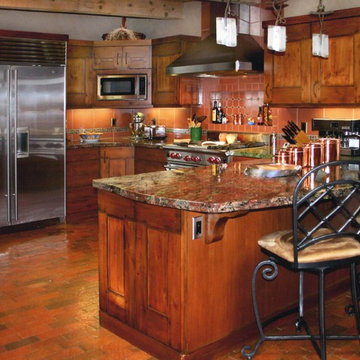
Inspiration for a mid-sized rustic l-shaped brick floor and red floor open concept kitchen remodel in Albuquerque with flat-panel cabinets, medium tone wood cabinets, granite countertops, red backsplash, terra-cotta backsplash, stainless steel appliances and a peninsula
1

