Ceramic Tile Kitchen with Flat-Panel Cabinets Ideas
Refine by:
Budget
Sort by:Popular Today
1 - 20 of 30,683 photos
Item 1 of 3
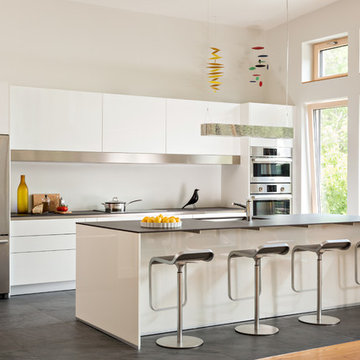
Kitchen of Lincoln Net Zero House,
photography by Dan Cutrona
Example of a mid-sized trendy galley ceramic tile and gray floor kitchen design in Boston with an undermount sink, flat-panel cabinets, white cabinets, quartz countertops, stainless steel appliances and an island
Example of a mid-sized trendy galley ceramic tile and gray floor kitchen design in Boston with an undermount sink, flat-panel cabinets, white cabinets, quartz countertops, stainless steel appliances and an island

Located in Edgemere Historic District in Oklahoma City, this kitchen is open to the dining room and living room.
Design by Jo Meacham, M.Arch
Showplace Cabinets, Inset style, Pendleton doors, painted Soft Cream.
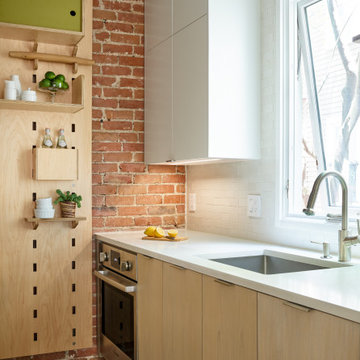
Example of a trendy ceramic tile and gray floor kitchen design with an undermount sink, flat-panel cabinets, light wood cabinets, beige backsplash, stone tile backsplash, stainless steel appliances and white countertops
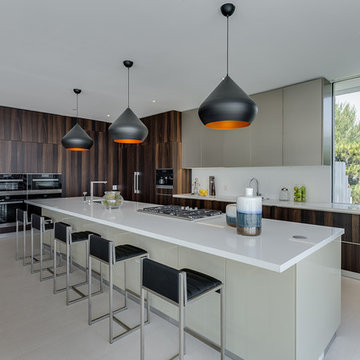
Project Type: Interior & Cabinetry Design
Year Designed: 2016
Location: Beverly Hills, California, USA
Size: 7,500 square feet
Construction Budget: $5,000,000
Status: Built
CREDITS:
Designer of Interior Built-In Work: Archillusion Design, MEF Inc, LA Modern Kitchen.
Architect: X-Ten Architecture
Interior Cabinets: Miton Kitchens Italy, LA Modern Kitchen
Photographer: Katya Grozovskaya
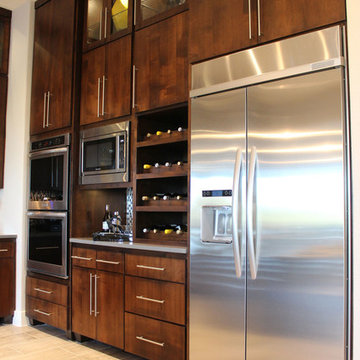
Burrows Cabinets
Large minimalist l-shaped ceramic tile open concept kitchen photo in Austin with an undermount sink, flat-panel cabinets, dark wood cabinets, quartz countertops, multicolored backsplash, mosaic tile backsplash, stainless steel appliances and an island
Large minimalist l-shaped ceramic tile open concept kitchen photo in Austin with an undermount sink, flat-panel cabinets, dark wood cabinets, quartz countertops, multicolored backsplash, mosaic tile backsplash, stainless steel appliances and an island

The Atherton House is a family compound for a professional couple in the tech industry, and their two teenage children. After living in Singapore, then Hong Kong, and building homes there, they looked forward to continuing their search for a new place to start a life and set down roots.
The site is located on Atherton Avenue on a flat, 1 acre lot. The neighboring lots are of a similar size, and are filled with mature planting and gardens. The brief on this site was to create a house that would comfortably accommodate the busy lives of each of the family members, as well as provide opportunities for wonder and awe. Views on the site are internal. Our goal was to create an indoor- outdoor home that embraced the benign California climate.
The building was conceived as a classic “H” plan with two wings attached by a double height entertaining space. The “H” shape allows for alcoves of the yard to be embraced by the mass of the building, creating different types of exterior space. The two wings of the home provide some sense of enclosure and privacy along the side property lines. The south wing contains three bedroom suites at the second level, as well as laundry. At the first level there is a guest suite facing east, powder room and a Library facing west.
The north wing is entirely given over to the Primary suite at the top level, including the main bedroom, dressing and bathroom. The bedroom opens out to a roof terrace to the west, overlooking a pool and courtyard below. At the ground floor, the north wing contains the family room, kitchen and dining room. The family room and dining room each have pocketing sliding glass doors that dissolve the boundary between inside and outside.
Connecting the wings is a double high living space meant to be comfortable, delightful and awe-inspiring. A custom fabricated two story circular stair of steel and glass connects the upper level to the main level, and down to the basement “lounge” below. An acrylic and steel bridge begins near one end of the stair landing and flies 40 feet to the children’s bedroom wing. People going about their day moving through the stair and bridge become both observed and observer.
The front (EAST) wall is the all important receiving place for guests and family alike. There the interplay between yin and yang, weathering steel and the mature olive tree, empower the entrance. Most other materials are white and pure.
The mechanical systems are efficiently combined hydronic heating and cooling, with no forced air required.
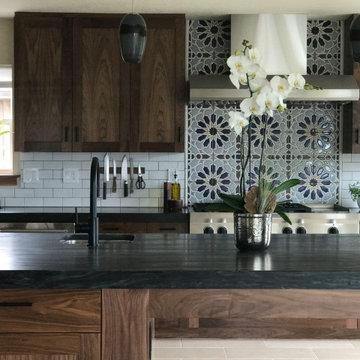
Large custom kitchen with large island. Custom walnut wood cabinetry.
Eat-in kitchen - large craftsman l-shaped ceramic tile and beige floor eat-in kitchen idea in Other with an undermount sink, flat-panel cabinets, medium tone wood cabinets, granite countertops, white backsplash, ceramic backsplash, stainless steel appliances, an island and black countertops
Eat-in kitchen - large craftsman l-shaped ceramic tile and beige floor eat-in kitchen idea in Other with an undermount sink, flat-panel cabinets, medium tone wood cabinets, granite countertops, white backsplash, ceramic backsplash, stainless steel appliances, an island and black countertops

Beautiful kitchen remodel in a 1950's mis century modern home in Yellow Springs Ohio The Teal accent tile really sets off the bright orange range hood and stove.
Photo Credit, Kelly Settle Kelly Ann Photography

Francis Combes
Inspiration for a small modern ceramic tile enclosed kitchen remodel in San Francisco with an undermount sink, flat-panel cabinets, dark wood cabinets, solid surface countertops, beige backsplash, stone tile backsplash, paneled appliances and no island
Inspiration for a small modern ceramic tile enclosed kitchen remodel in San Francisco with an undermount sink, flat-panel cabinets, dark wood cabinets, solid surface countertops, beige backsplash, stone tile backsplash, paneled appliances and no island

Open kitchen complete with rope lighting fixtures and open shelf concept.
Inspiration for a small coastal galley ceramic tile, white floor and wood ceiling eat-in kitchen remodel in Tampa with a drop-in sink, flat-panel cabinets, white cabinets, laminate countertops, blue backsplash, mosaic tile backsplash, stainless steel appliances, an island and white countertops
Inspiration for a small coastal galley ceramic tile, white floor and wood ceiling eat-in kitchen remodel in Tampa with a drop-in sink, flat-panel cabinets, white cabinets, laminate countertops, blue backsplash, mosaic tile backsplash, stainless steel appliances, an island and white countertops
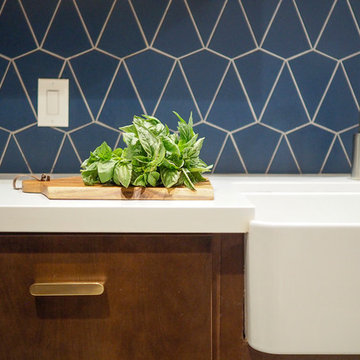
Example of a mid-sized 1950s u-shaped ceramic tile and beige floor enclosed kitchen design in San Francisco with a farmhouse sink, flat-panel cabinets, dark wood cabinets, blue backsplash, stainless steel appliances, no island and white countertops
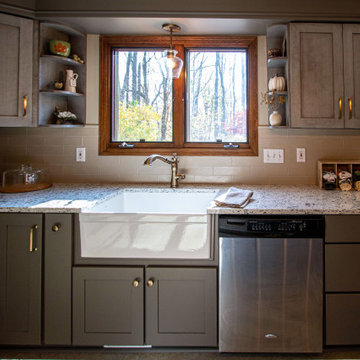
In this two-tone gray kitchen, Medallion Silverline Cabinetry with 2-tone design using Caraway door style in Maple with Frappe finish on base cabinets, refrigerator wall, soffit trim and buffet and Cherry with Peppercorn stain finish on the lsland, cabinet walls. Hardware is Top Knob Ascendra pulls with Oculus knobs in Honey Bronze finish. The countertops are MSI quartz in Montclair White Finish with a Elkay Fireclay white apron sink with Delta Cassidy pull-out spray faucet in Champagne Bronze finish. The backsplash is Adex Earth 3 x 12 matte crackle tile and 6 x 6 Cosmos decorative tile in Fawn with coordinating ceramic trim on the range and sink walls. A Capital Lighting Danes fixture 4-light pendand over the island and 1-pendant over the sink. The flooring is Adura Luxury Vinyl Tile from Athena collection in Maidens Veil finish.
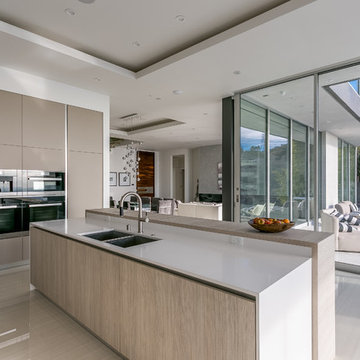
Inspiration for a mid-sized modern l-shaped ceramic tile open concept kitchen remodel in Los Angeles with a double-bowl sink, flat-panel cabinets, beige cabinets, quartz countertops, white backsplash, stainless steel appliances and an island

Inspiration for a large 1960s l-shaped ceramic tile and beige floor enclosed kitchen remodel in New Orleans with an undermount sink, flat-panel cabinets, light wood cabinets, marble countertops, white backsplash, mosaic tile backsplash, stainless steel appliances and an island
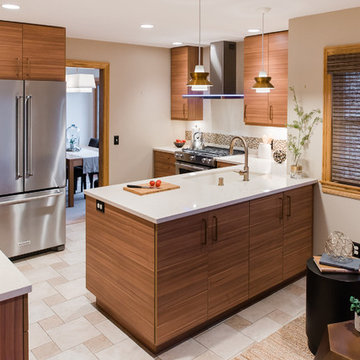
When Lisa told me she loved midcentury modern design, we instantly connected! I love bringing homes up-to-date while keeping a sense of midcentury style. This kitchen needed an improved layout and, by simply moving the refrigerator, we achieved a more open space with added storage, including a banquette for sipping morning coffee. Warm wood tones are true to the style. The cabinetry, paired with creamy Cambria countertops and gold hardware, creates a warm and inviting space.

Flat Panel Kitchen Cabinets + Wood Island Modern Design
Example of a large trendy galley ceramic tile and gray floor open concept kitchen design in Columbus with an undermount sink, flat-panel cabinets, gray cabinets, gray backsplash, gray countertops, quartzite countertops, stone slab backsplash, black appliances and an island
Example of a large trendy galley ceramic tile and gray floor open concept kitchen design in Columbus with an undermount sink, flat-panel cabinets, gray cabinets, gray backsplash, gray countertops, quartzite countertops, stone slab backsplash, black appliances and an island

Small transitional u-shaped ceramic tile and black floor eat-in kitchen photo in New York with an undermount sink, flat-panel cabinets, light wood cabinets, quartz countertops, white backsplash, marble backsplash, stainless steel appliances, no island and gray countertops

The clients—a chef and a baker—desired a light-filled space with stylish function allowing them to cook, bake and entertain. Craig expanded the kitchen by removing a wall, vaulted the ceiling and enlarged the windows.
Photo: Helynn Ospina

Richard Froze
Example of a large mid-century modern galley ceramic tile eat-in kitchen design in Milwaukee with flat-panel cabinets, medium tone wood cabinets, quartz countertops, glass tile backsplash, stainless steel appliances and no island
Example of a large mid-century modern galley ceramic tile eat-in kitchen design in Milwaukee with flat-panel cabinets, medium tone wood cabinets, quartz countertops, glass tile backsplash, stainless steel appliances and no island
Ceramic Tile Kitchen with Flat-Panel Cabinets Ideas
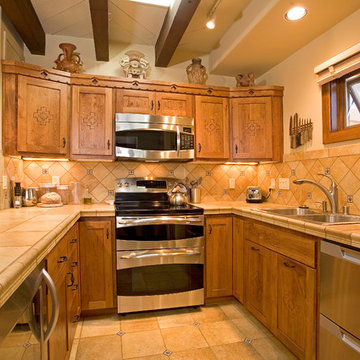
Small southwest u-shaped ceramic tile eat-in kitchen photo in Albuquerque with an undermount sink, flat-panel cabinets, light wood cabinets, tile countertops, beige backsplash, ceramic backsplash, stainless steel appliances and no island
1





