Limestone Floor Kitchen with Flat-Panel Cabinets Ideas
Refine by:
Budget
Sort by:Popular Today
1 - 20 of 2,973 photos
Item 1 of 3

Inspiration for a mid-sized contemporary limestone floor and gray floor eat-in kitchen remodel in DC Metro with a farmhouse sink, flat-panel cabinets, gray cabinets, marble countertops, white backsplash, glass tile backsplash, stainless steel appliances, an island and white countertops
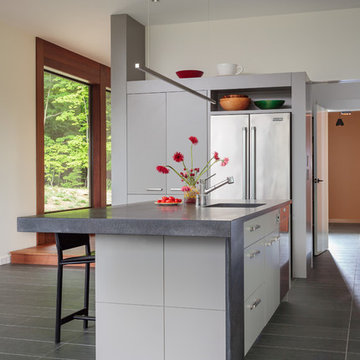
Peter R. Peirce
Example of a mid-sized trendy l-shaped limestone floor kitchen design in New York with a single-bowl sink, flat-panel cabinets, granite countertops, stainless steel appliances, an island and white cabinets
Example of a mid-sized trendy l-shaped limestone floor kitchen design in New York with a single-bowl sink, flat-panel cabinets, granite countertops, stainless steel appliances, an island and white cabinets
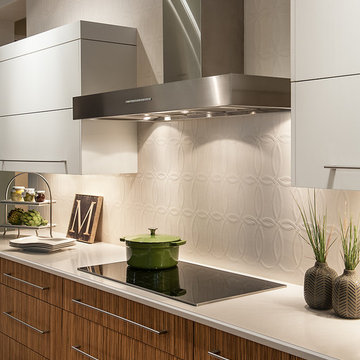
Mark Boisclair
Open concept kitchen - large contemporary u-shaped limestone floor open concept kitchen idea in Phoenix with an undermount sink, flat-panel cabinets, medium tone wood cabinets, quartz countertops, white backsplash, stainless steel appliances and an island
Open concept kitchen - large contemporary u-shaped limestone floor open concept kitchen idea in Phoenix with an undermount sink, flat-panel cabinets, medium tone wood cabinets, quartz countertops, white backsplash, stainless steel appliances and an island

Huge Custom Kitchen with Attached Chef Kitchen
Open concept kitchen - large contemporary beige floor and limestone floor open concept kitchen idea in Las Vegas with an undermount sink, flat-panel cabinets, dark wood cabinets, stainless steel appliances, an island, granite countertops, gray backsplash, stone slab backsplash and beige countertops
Open concept kitchen - large contemporary beige floor and limestone floor open concept kitchen idea in Las Vegas with an undermount sink, flat-panel cabinets, dark wood cabinets, stainless steel appliances, an island, granite countertops, gray backsplash, stone slab backsplash and beige countertops

Interior Kitchen-Living room with Beautiful Balcony View above the sink that provide natural light. Living room with black sofa, lamp, freestand table & TV. The darkly stained chairs add contrast to the Contemporary kitchen-living room, and breakfast table in kitchen with typically designed drawers, best interior, wall painting,grey furniture, pendent, window strip curtains looks nice.

Linear in design, the kitchen sits between the living and great rooms, reinforcing the home's open design. Ideal for casual entertaining, the space includes two quartz-topped islands. Douglas fir ceilings are a warm contrast to limestone walls and floors.
Project Details // Now and Zen
Renovation, Paradise Valley, Arizona
Architecture: Drewett Works
Builder: Brimley Development
Interior Designer: Ownby Design
Photographer: Dino Tonn
Millwork: Rysso Peters
Limestone (Demitasse) flooring and walls: Solstice Stone
Quartz countertops: Galleria of Stone
Windows (Arcadia): Elevation Window & Door
Table: Peter Thomas Designs
Pendants: Hinkley Lighting
Countertops: Galleria of Stone
https://www.drewettworks.com/now-and-zen/
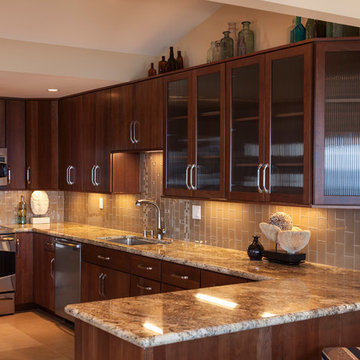
Small transitional l-shaped limestone floor eat-in kitchen photo in San Diego with an undermount sink, flat-panel cabinets, medium tone wood cabinets, granite countertops, beige backsplash, glass tile backsplash, stainless steel appliances and an island

Eat-in kitchen - small modern single-wall limestone floor and beige floor eat-in kitchen idea in Miami with an integrated sink, flat-panel cabinets, stainless steel cabinets, quartz countertops, gray backsplash, stone slab backsplash, stainless steel appliances, no island and gray countertops
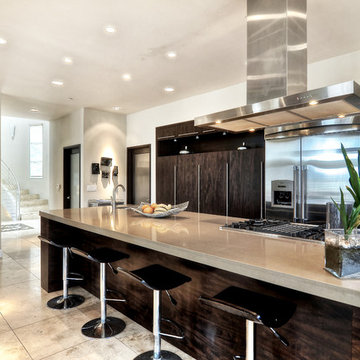
Large minimalist galley limestone floor and beige floor enclosed kitchen photo in Orange County with an undermount sink, flat-panel cabinets, dark wood cabinets, quartzite countertops, stainless steel appliances and an island
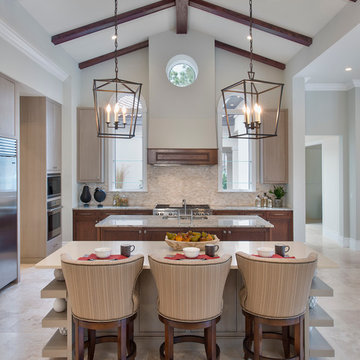
Giovanni Photography
Eat-in kitchen - large contemporary limestone floor eat-in kitchen idea in Miami with flat-panel cabinets, gray cabinets, beige backsplash and two islands
Eat-in kitchen - large contemporary limestone floor eat-in kitchen idea in Miami with flat-panel cabinets, gray cabinets, beige backsplash and two islands

Elegant, earthy finishes in the kitchen include solid mahogany cabinets and bar, black granite counters, and limestone ceiling and floors. A large pocket window opens the kitchen to the outdoor barbecue area.
Architect: Edward Pitman Architects
Builder: Allen Constrruction
Photos: Jim Bartsch Photography
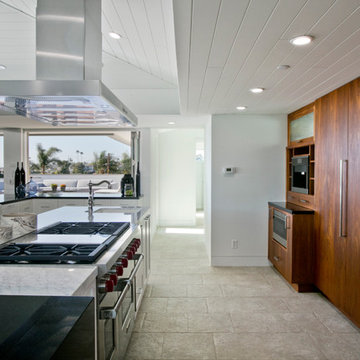
In this project Lazar has created another of his hyper-livable top floors—half indoors, half outdoors—that could arguably be the beating heart of the home. A sunny gathering space and gourmet kitchen are gathered under an elevated ceiling. Lined with windows and stocked with gleaming counters, the big room opens onto an equally spacious ocean-view deck that could morph either way: as everyday living space or party central. Thoughtfully designed by Steve Lazar design+build by South Swell. designbuildbysouthswell.com Photography by Joel Silva.
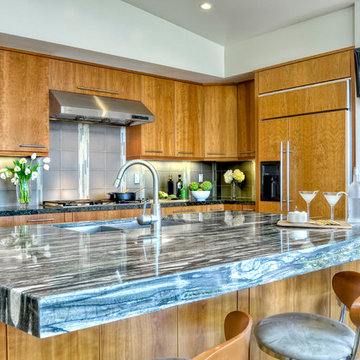
Contemporary kitchen with natural cherry slab door cabinets. Glass backsplash by Walker Zanger. Island was fabricated with a thick edge detail for visual weight.
Photos by Don Anderson

Open concept kitchen - huge traditional u-shaped limestone floor open concept kitchen idea in Atlanta with an undermount sink, flat-panel cabinets, beige cabinets, granite countertops, brown backsplash, stone tile backsplash, paneled appliances and an island
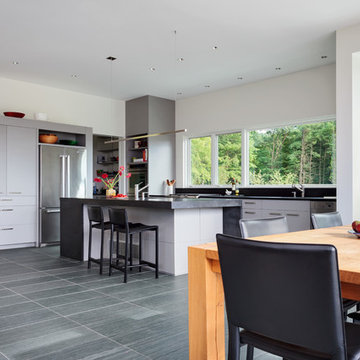
Peter R. Peirce
Eat-in kitchen - mid-sized modern galley limestone floor eat-in kitchen idea in New York with a single-bowl sink, flat-panel cabinets, gray cabinets, granite countertops, gray backsplash, stone slab backsplash, stainless steel appliances and an island
Eat-in kitchen - mid-sized modern galley limestone floor eat-in kitchen idea in New York with a single-bowl sink, flat-panel cabinets, gray cabinets, granite countertops, gray backsplash, stone slab backsplash, stainless steel appliances and an island

Photography by Living Maui Media
Open concept kitchen - large tropical u-shaped limestone floor open concept kitchen idea in Hawaii with an undermount sink, flat-panel cabinets, medium tone wood cabinets, quartz countertops, blue backsplash, glass tile backsplash, paneled appliances and an island
Open concept kitchen - large tropical u-shaped limestone floor open concept kitchen idea in Hawaii with an undermount sink, flat-panel cabinets, medium tone wood cabinets, quartz countertops, blue backsplash, glass tile backsplash, paneled appliances and an island
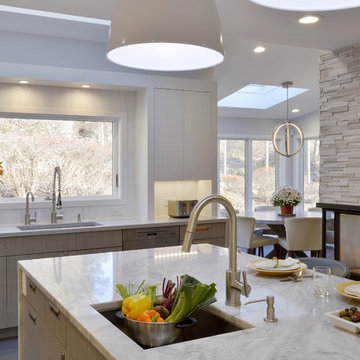
A new picture window and skylight extend views to the outside while providing the natural light requested by the client. Enlarging the space by incorporating the square footage of the existing screened-in porch and sunroom allowed for a sun-filled eating area.
Photography: Peter Krupenye
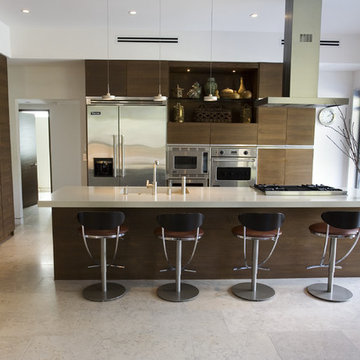
warm and cool contemporary kitchen
Inspiration for a mid-sized modern l-shaped limestone floor kitchen remodel in Los Angeles with an integrated sink, flat-panel cabinets, dark wood cabinets, solid surface countertops, stainless steel appliances and an island
Inspiration for a mid-sized modern l-shaped limestone floor kitchen remodel in Los Angeles with an integrated sink, flat-panel cabinets, dark wood cabinets, solid surface countertops, stainless steel appliances and an island
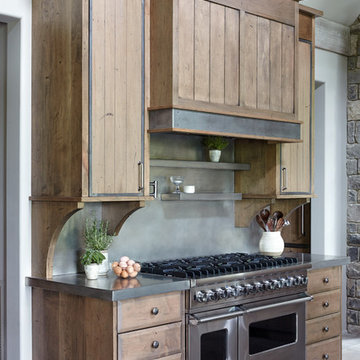
Example of a mountain style limestone floor and beige floor open concept kitchen design in Nashville with flat-panel cabinets, medium tone wood cabinets, gray backsplash and stainless steel appliances
Limestone Floor Kitchen with Flat-Panel Cabinets Ideas
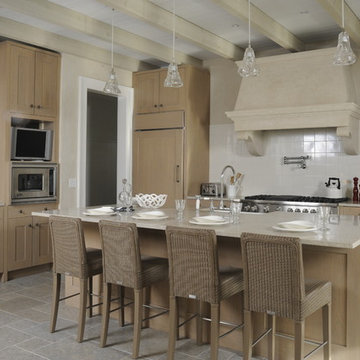
Custom designed kitchen in a french modern style: Modern french country style for this Custom Designed kitchen in the Hamptons.
Lighting design by Francine Gardner
Custom cabinetry. Custom wall finish
Photo:Fred Reugg
1





