Slate Floor Kitchen with Flat-Panel Cabinets Ideas
Refine by:
Budget
Sort by:Popular Today
1 - 20 of 3,037 photos
Item 1 of 3

Natalie Martinez
Eat-in kitchen - large modern u-shaped slate floor eat-in kitchen idea in Orlando with an undermount sink, flat-panel cabinets, white cabinets, quartzite countertops, metallic backsplash, metal backsplash, stainless steel appliances and an island
Eat-in kitchen - large modern u-shaped slate floor eat-in kitchen idea in Orlando with an undermount sink, flat-panel cabinets, white cabinets, quartzite countertops, metallic backsplash, metal backsplash, stainless steel appliances and an island
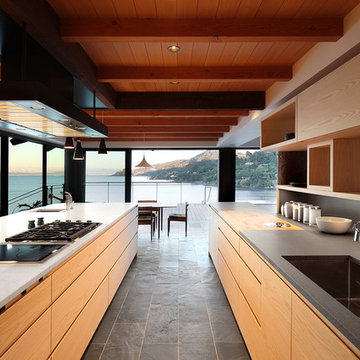
Mark Woods
Example of a large trendy galley slate floor and gray floor open concept kitchen design in San Francisco with an undermount sink, flat-panel cabinets, light wood cabinets, solid surface countertops, stainless steel appliances, an island and gray backsplash
Example of a large trendy galley slate floor and gray floor open concept kitchen design in San Francisco with an undermount sink, flat-panel cabinets, light wood cabinets, solid surface countertops, stainless steel appliances, an island and gray backsplash

in this modern L shaped kitchen, the nook is saved for this inviting leather banquette and midcentury dining chairs. the table is lit from above with modern restoration hardware glass and black pendants. the table is black walnut.

When these homeowners first approached me to help them update their kitchen, the first thing that came to mind was to open it up. The house was over 70 years old and the kitchen was a small boxed in area, that did not connect well to the large addition on the back of the house. Removing the former exterior, load bearinig, wall opened the space up dramatically. Then, I relocated the sink to the new peninsula and the range to the outside wall. New windows were added to flank the range. The homeowner is an architect and designed the stunning hood that is truly the focal point of the room. The shiplap island is a complex work that hides 3 drawers and spice storage. The original slate floors have radiant heat under them and needed to remain. The new greige cabinet color, with the accent of the dark grayish green on the custom furnuture piece and hutch, truly compiment the floor tones. Added features such as the wood beam that hides the support over the peninsula and doorway helped warm up the space. There is also a feature wall of stained shiplap that ties in the wood beam and ship lap details on the island.

Country u-shaped slate floor eat-in kitchen photo in Grand Rapids with a farmhouse sink, flat-panel cabinets, distressed cabinets, soapstone countertops, multicolored backsplash, terra-cotta backsplash, paneled appliances and a peninsula

Slate and oak floors compliment butcher block and soapstone counter tops.
Small eclectic galley slate floor eat-in kitchen photo in New York with a drop-in sink, flat-panel cabinets, white cabinets, soapstone countertops, white backsplash, ceramic backsplash, stainless steel appliances and no island
Small eclectic galley slate floor eat-in kitchen photo in New York with a drop-in sink, flat-panel cabinets, white cabinets, soapstone countertops, white backsplash, ceramic backsplash, stainless steel appliances and no island
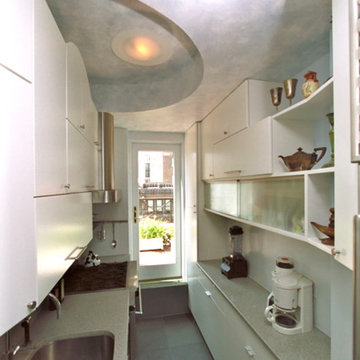
Mark Rosenhaus, CKD. A lot can happen in a room only six feet wide yet ten feet tall. Start with the curved ‘skylight’, notice how the arrangement of cabinets moves towards the focal point outside the glass door.
The diagonal lines of the handles and knobs and proportions of the cabinets create familiar patterns similar to stars in a constellation.
The lift up, swing up, sliding doors provide unencumbered access in this narrow room.
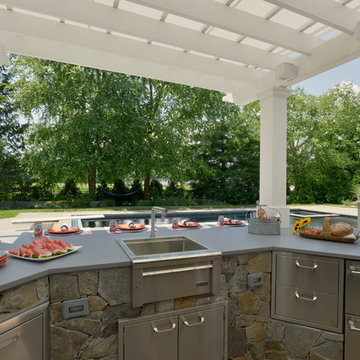
This client needed a place to entertain by the pool. They had already done their “inside” kitchen with Bilotta and so returned to design their outdoor space. All summer they spend a lot of time in their backyard entertaining guests, day and night. But before they had their fully designed outdoor space, whoever was in charge of grilling would feel isolated from everyone else. They needed one cohesive space to prep, mingle, eat and drink, alongside their pool. They did not skimp on a thing – they wanted all the bells and whistles: a big Wolf grill, plenty of weather resistant countertop space for dining (Lapitec - Grigio Cemento, by Eastern Stone), an awning (Durasol Pinnacle II by Gregory Sahagain & Sons, Inc.) that would also keep bright light out of the family room, lights, and an indoor space where they could escape the bugs if needed and even watch TV. The client was thrilled with the outcome - their complete vision for an ideal outdoor entertaining space came to life. Cabinetry is Lynx Professional Storage Line. Refrigerator drawers and sink by Lynx. Faucet is stainless by MGS Nerhas. Bilotta Designer: Randy O’Kane with Clark Neuringer Architects, posthumously. Photo Credit: Peter Krupenye

Margot Hartford
Inspiration for a 1950s gray floor and slate floor open concept kitchen remodel in San Francisco with flat-panel cabinets, dark wood cabinets, white backsplash, subway tile backsplash, stainless steel appliances and an island
Inspiration for a 1950s gray floor and slate floor open concept kitchen remodel in San Francisco with flat-panel cabinets, dark wood cabinets, white backsplash, subway tile backsplash, stainless steel appliances and an island

Kitchen pantry - mid-sized contemporary slate floor and gray floor kitchen pantry idea in Chicago with flat-panel cabinets, white cabinets, marble countertops, white backsplash, subway tile backsplash and no island

This is a great house. Perched high on a private, heavily wooded site, it has a rustic contemporary aesthetic. Vaulted ceilings, sky lights, large windows and natural materials punctuate the main spaces. The existing large format mosaic slate floor grabs your attention upon entering the home extending throughout the foyer, kitchen, and family room.
Specific requirements included a larger island with workspace for each of the homeowners featuring a homemade pasta station which requires small appliances on lift-up mechanisms as well as a custom-designed pasta drying rack. Both chefs wanted their own prep sink on the island complete with a garbage “shoot” which we concealed below sliding cutting boards. A second and overwhelming requirement was storage for a large collection of dishes, serving platters, specialty utensils, cooking equipment and such. To meet those needs we took the opportunity to get creative with storage: sliding doors were designed for a coffee station adjacent to the main sink; hid the steam oven, microwave and toaster oven within a stainless steel niche hidden behind pantry doors; added a narrow base cabinet adjacent to the range for their large spice collection; concealed a small broom closet behind the refrigerator; and filled the only available wall with full-height storage complete with a small niche for charging phones and organizing mail. We added 48” high base cabinets behind the main sink to function as a bar/buffet counter as well as overflow for kitchen items.
The client’s existing vintage commercial grade Wolf stove and hood commands attention with a tall backdrop of exposed brick from the fireplace in the adjacent living room. We loved the rustic appeal of the brick along with the existing wood beams, and complimented those elements with wired brushed white oak cabinets. The grayish stain ties in the floor color while the slab door style brings a modern element to the space. We lightened the color scheme with a mix of white marble and quartz countertops. The waterfall countertop adjacent to the dining table shows off the amazing veining of the marble while adding contrast to the floor. Special materials are used throughout, featured on the textured leather-wrapped pantry doors, patina zinc bar countertop, and hand-stitched leather cabinet hardware. We took advantage of the tall ceilings by adding two walnut linear pendants over the island that create a sculptural effect and coordinated them with the new dining pendant and three wall sconces on the beam over the main sink.

Mid-sized mid-century modern galley slate floor and blue floor enclosed kitchen photo in Chicago with a double-bowl sink, flat-panel cabinets, medium tone wood cabinets, quartz countertops, beige backsplash, subway tile backsplash, stainless steel appliances and no island
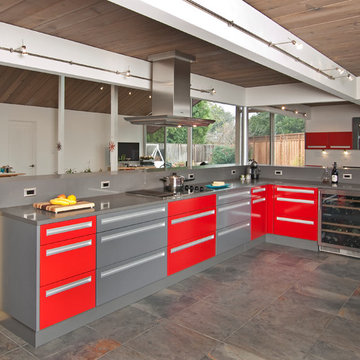
In this Eichler style house, we took down few walls to allow the kitchen area, family room and living room to become a one connected space. The house’ architectural modern style and the client’s style had taken the design look into modern style, and the combination of the grey and red colors was a perfect fit. The design layout was prepared to allow a proper space for everything, using huge counter tops. The rustic color tiles were the perfect balance with the dark wood ceilings.
Door Style Finish: Alno Chic, gloss laminate door style, in the red and grey color finish

Photos by Michael McNamara, Shooting LA
Example of a mid-sized 1950s galley slate floor eat-in kitchen design in Phoenix with flat-panel cabinets, light wood cabinets, quartz countertops, stainless steel appliances, a double-bowl sink, orange backsplash and an island
Example of a mid-sized 1950s galley slate floor eat-in kitchen design in Phoenix with flat-panel cabinets, light wood cabinets, quartz countertops, stainless steel appliances, a double-bowl sink, orange backsplash and an island
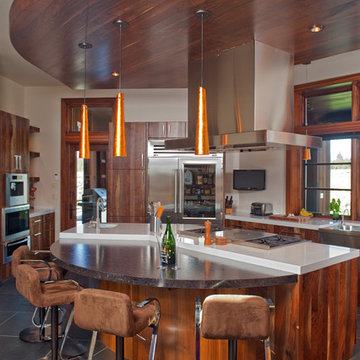
Kitchen island forms the core of the space. Different material define the working space from the dining area of the kitchen's island.
www.ButterflyMultimedia.com
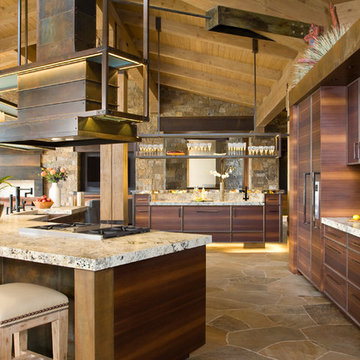
Inspiration for a huge contemporary slate floor kitchen remodel in Denver with flat-panel cabinets and dark wood cabinets
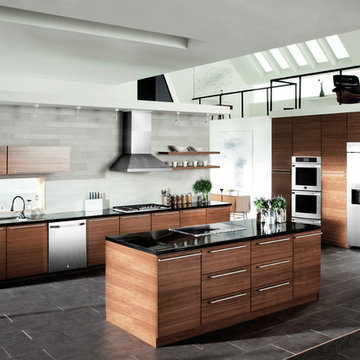
This luxurious kitchen offers simple elegance. Its high contrast design is warmed by the rich wood paneling and cabinetry.
Huge minimalist galley slate floor open concept kitchen photo in New York with an undermount sink, flat-panel cabinets, medium tone wood cabinets, solid surface countertops, gray backsplash, stone tile backsplash, stainless steel appliances and an island
Huge minimalist galley slate floor open concept kitchen photo in New York with an undermount sink, flat-panel cabinets, medium tone wood cabinets, solid surface countertops, gray backsplash, stone tile backsplash, stainless steel appliances and an island
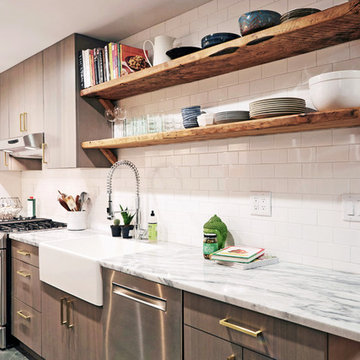
Richard Cordero
Example of a small country galley slate floor enclosed kitchen design in New York with a farmhouse sink, flat-panel cabinets, gray cabinets, quartzite countertops, white backsplash, subway tile backsplash, stainless steel appliances and no island
Example of a small country galley slate floor enclosed kitchen design in New York with a farmhouse sink, flat-panel cabinets, gray cabinets, quartzite countertops, white backsplash, subway tile backsplash, stainless steel appliances and no island
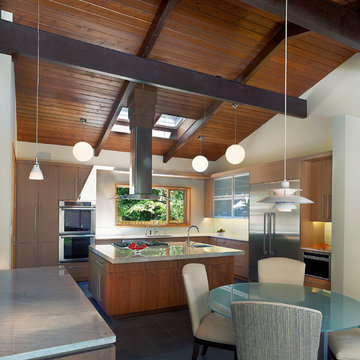
Inspiration for a mid-sized contemporary l-shaped slate floor eat-in kitchen remodel in DC Metro with an undermount sink, flat-panel cabinets, light wood cabinets, solid surface countertops, white backsplash, stainless steel appliances and an island
Slate Floor Kitchen with Flat-Panel Cabinets Ideas

Hester + Hardaway Photgraphers
Mid-sized minimalist u-shaped slate floor eat-in kitchen photo in Houston with an undermount sink, flat-panel cabinets, white cabinets, soapstone countertops, white backsplash, ceramic backsplash, stainless steel appliances and no island
Mid-sized minimalist u-shaped slate floor eat-in kitchen photo in Houston with an undermount sink, flat-panel cabinets, white cabinets, soapstone countertops, white backsplash, ceramic backsplash, stainless steel appliances and no island
1





