U-Shaped Kitchen with Flat-Panel Cabinets Ideas
Refine by:
Budget
Sort by:Popular Today
1 - 20 of 87,474 photos

1960s u-shaped concrete floor, beige floor, exposed beam and shiplap ceiling eat-in kitchen photo in Other with an undermount sink, flat-panel cabinets, medium tone wood cabinets, quartz countertops, white backsplash, stainless steel appliances, a peninsula and beige countertops
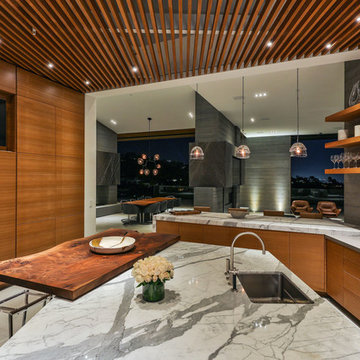
Large trendy u-shaped beige floor open concept kitchen photo in Los Angeles with an undermount sink, flat-panel cabinets, an island, light wood cabinets, marble countertops, gray backsplash and stainless steel appliances

As with all communal spaces in the house, indoor/outdoor living. Note the 15’ accordion window opening to the outdoor eating/living area. Functionality was a top priority, but the space had to be beautiful as well. The top-stitched leather pulls help soften the look and make it feel more comfortable. We designed every cabinet for specified storage. [For example: The area to the right of the refrigerator with the open shelving: we designed this as “breakfast-central.” This is where the toaster oven, toaster, and Vitamix usually live and can be neatly hidden by the pull-down aluminum tambour doors when not in use. All the items needed for breakfast to get everyone out the door efficiently are located in the refrigerator on the left and cabinet drawers below.]

Example of a large transitional u-shaped medium tone wood floor, brown floor and exposed beam eat-in kitchen design in Chicago with an undermount sink, flat-panel cabinets, light wood cabinets, quartz countertops, quartz backsplash, paneled appliances, an island, white countertops and white backsplash

When these homeowners first approached me to help them update their kitchen, the first thing that came to mind was to open it up. The house was over 70 years old and the kitchen was a small boxed in area, that did not connect well to the large addition on the back of the house. Removing the former exterior, load bearinig, wall opened the space up dramatically. Then, I relocated the sink to the new peninsula and the range to the outside wall. New windows were added to flank the range. The homeowner is an architect and designed the stunning hood that is truly the focal point of the room. The shiplap island is a complex work that hides 3 drawers and spice storage. The original slate floors have radiant heat under them and needed to remain. The new greige cabinet color, with the accent of the dark grayish green on the custom furnuture piece and hutch, truly compiment the floor tones. Added features such as the wood beam that hides the support over the peninsula and doorway helped warm up the space. There is also a feature wall of stained shiplap that ties in the wood beam and ship lap details on the island.

Frenchmen's Club Mod by Krista Watterworth Design Studio in Palm Beach Gardens, Florida. Photography by Mark Roskams. This Old World home got a very modern update. We worked for months to create a beautiful, open and light space, and brought it into the now.
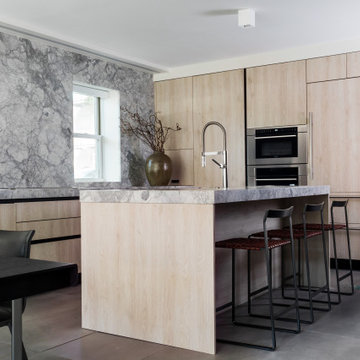
Trendy u-shaped gray floor kitchen photo in Boston with an undermount sink, flat-panel cabinets, light wood cabinets, gray backsplash, stone slab backsplash, an island and gray countertops
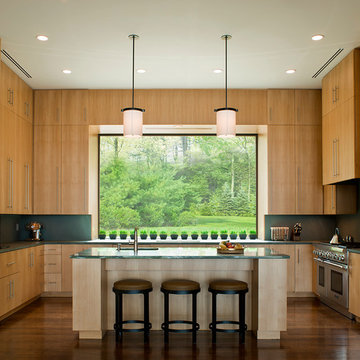
Inspiration for a modern u-shaped kitchen remodel in New York with flat-panel cabinets, light wood cabinets and stainless steel appliances
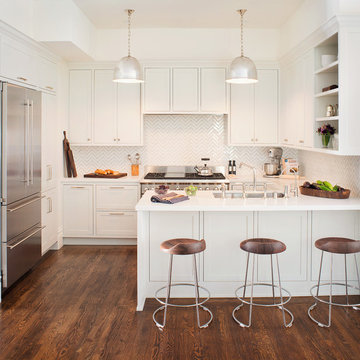
Example of a transitional u-shaped dark wood floor kitchen design in San Francisco with flat-panel cabinets, white cabinets, white backsplash and a peninsula
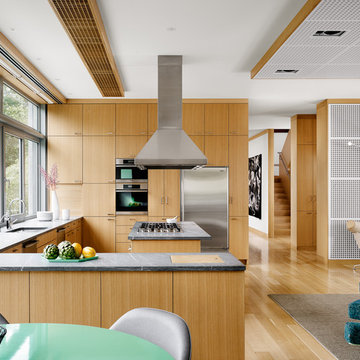
Classic custom project featuring rift-sawn white oak cabinetry and millwork.
Home Builder, J. Pinelli;
© Casey Dunn Photography
Large trendy u-shaped open concept kitchen photo in Austin with an undermount sink, flat-panel cabinets, light wood cabinets and stainless steel appliances
Large trendy u-shaped open concept kitchen photo in Austin with an undermount sink, flat-panel cabinets, light wood cabinets and stainless steel appliances

We added a cool touch to this rustic mountain kitchen through rugged metals and matte gray countertops. Organic wooden accents stand out against the soft white paneled walls and unique glassware perched on the open display shelves. Plenty of natural light and the open floor plan keeps the kitchen from looking dark or heavy.
Designed by Michelle Yorke Interiors who also serves Seattle as well as Seattle's Eastside suburbs from Mercer Island all the way through Issaquah.
For more about Michelle Yorke, click here: https://michelleyorkedesign.com/

Example of a mid-sized 1950s u-shaped medium tone wood floor eat-in kitchen design in Minneapolis with a double-bowl sink, flat-panel cabinets, gray cabinets, quartz countertops, gray backsplash, stainless steel appliances, an island and white countertops

The beautiful pendants over this island provide general lighting but also add a unique element to this transitional kitchen.
Inspiration for a large transitional u-shaped dark wood floor and brown floor kitchen remodel in Other with an undermount sink, flat-panel cabinets, white cabinets, quartz countertops, white backsplash, stone slab backsplash, stainless steel appliances, an island and white countertops
Inspiration for a large transitional u-shaped dark wood floor and brown floor kitchen remodel in Other with an undermount sink, flat-panel cabinets, white cabinets, quartz countertops, white backsplash, stone slab backsplash, stainless steel appliances, an island and white countertops

Inspiration for a small eclectic u-shaped open concept kitchen remodel in Atlanta with flat-panel cabinets, medium tone wood cabinets and a peninsula

Example of a mid-sized trendy u-shaped medium tone wood floor and beige floor eat-in kitchen design in Other with an undermount sink, flat-panel cabinets, medium tone wood cabinets, quartz countertops, gray backsplash, subway tile backsplash, stainless steel appliances, an island and white countertops

Eat-in kitchen - large contemporary u-shaped marble floor, gray floor and wood ceiling eat-in kitchen idea in Philadelphia with an undermount sink, flat-panel cabinets, light wood cabinets, black backsplash, an island, solid surface countertops, stone tile backsplash and black appliances

Complete renovation of a 1930's classical townhouse kitchen in New York City's Upper East Side.
Inspiration for a large transitional u-shaped porcelain tile and gray floor enclosed kitchen remodel in New York with an integrated sink, flat-panel cabinets, white cabinets, stainless steel countertops, multicolored backsplash, cement tile backsplash, stainless steel appliances, an island and gray countertops
Inspiration for a large transitional u-shaped porcelain tile and gray floor enclosed kitchen remodel in New York with an integrated sink, flat-panel cabinets, white cabinets, stainless steel countertops, multicolored backsplash, cement tile backsplash, stainless steel appliances, an island and gray countertops

The kitchen cabinets are high gloss lacquer with lava stone counters for a crisp modern look.
Anice Hoachlander, Hoachlander Davis Photography, LLC

Kitchen restoration to modern/ contemporary Interiors.
Inspiration for a large contemporary u-shaped marble floor and white floor eat-in kitchen remodel in Miami with an undermount sink, flat-panel cabinets, brown cabinets, marble countertops, white backsplash, marble backsplash, stainless steel appliances, an island and white countertops
Inspiration for a large contemporary u-shaped marble floor and white floor eat-in kitchen remodel in Miami with an undermount sink, flat-panel cabinets, brown cabinets, marble countertops, white backsplash, marble backsplash, stainless steel appliances, an island and white countertops

Stylish Productions
Inspiration for a coastal u-shaped multicolored floor, exposed beam and vaulted ceiling kitchen remodel in Baltimore with a drop-in sink, flat-panel cabinets, turquoise cabinets, laminate countertops, black appliances, no island and beige countertops
Inspiration for a coastal u-shaped multicolored floor, exposed beam and vaulted ceiling kitchen remodel in Baltimore with a drop-in sink, flat-panel cabinets, turquoise cabinets, laminate countertops, black appliances, no island and beige countertops
U-Shaped Kitchen with Flat-Panel Cabinets Ideas
1





