Kitchen with a Double-Bowl Sink and Flat-Panel Cabinets Ideas
Refine by:
Budget
Sort by:Popular Today
64621 - 33605 of 33,605 photos
Item 1 of 3
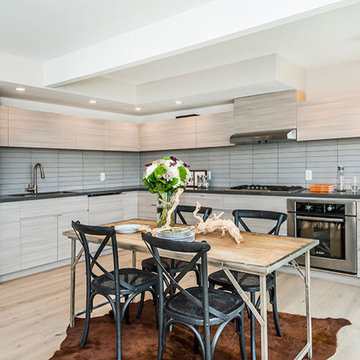
Small Condo remodel
Open concept kitchen - mid-sized contemporary l-shaped light wood floor and beige floor open concept kitchen idea in Los Angeles with a double-bowl sink, flat-panel cabinets, beige cabinets, quartzite countertops, green backsplash, glass sheet backsplash, stainless steel appliances, no island and gray countertops
Open concept kitchen - mid-sized contemporary l-shaped light wood floor and beige floor open concept kitchen idea in Los Angeles with a double-bowl sink, flat-panel cabinets, beige cabinets, quartzite countertops, green backsplash, glass sheet backsplash, stainless steel appliances, no island and gray countertops
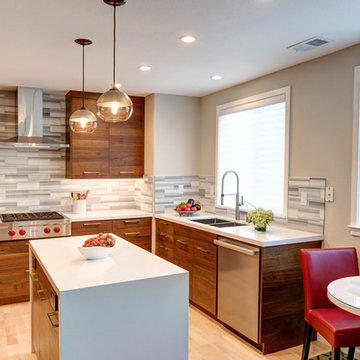
Treve Johnson Photography
Example of a small minimalist u-shaped light wood floor and brown floor enclosed kitchen design in San Francisco with a double-bowl sink, flat-panel cabinets, medium tone wood cabinets, quartz countertops, gray backsplash, stainless steel appliances, an island and subway tile backsplash
Example of a small minimalist u-shaped light wood floor and brown floor enclosed kitchen design in San Francisco with a double-bowl sink, flat-panel cabinets, medium tone wood cabinets, quartz countertops, gray backsplash, stainless steel appliances, an island and subway tile backsplash
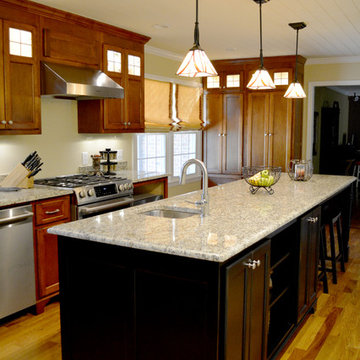
Kimberly Kerl
Inspiration for a mid-sized timeless l-shaped medium tone wood floor eat-in kitchen remodel in Charlotte with a double-bowl sink, flat-panel cabinets, medium tone wood cabinets, granite countertops, stainless steel appliances and an island
Inspiration for a mid-sized timeless l-shaped medium tone wood floor eat-in kitchen remodel in Charlotte with a double-bowl sink, flat-panel cabinets, medium tone wood cabinets, granite countertops, stainless steel appliances and an island
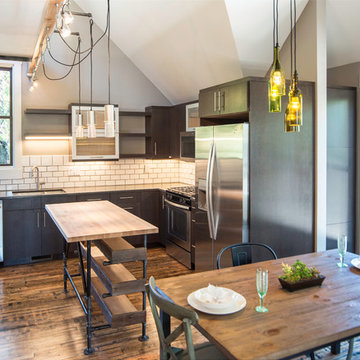
Photography by Heather Mace of RA+A
Example of a mid-sized eclectic l-shaped medium tone wood floor eat-in kitchen design in Albuquerque with a double-bowl sink, flat-panel cabinets, dark wood cabinets, quartzite countertops, white backsplash, subway tile backsplash, stainless steel appliances and an island
Example of a mid-sized eclectic l-shaped medium tone wood floor eat-in kitchen design in Albuquerque with a double-bowl sink, flat-panel cabinets, dark wood cabinets, quartzite countertops, white backsplash, subway tile backsplash, stainless steel appliances and an island
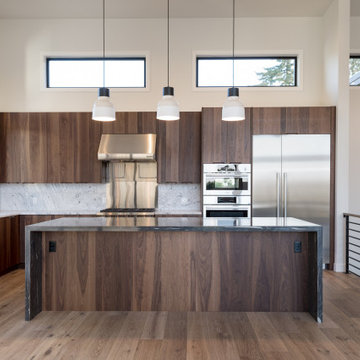
Gorgeous entertainers kitchen with modern, flat-panel, walnut, custom cabinets. Full-height granite backsplash accent the cabinets. Open to the dining and living room.
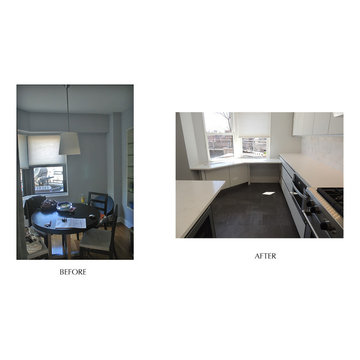
Now bright and open, the former dining room gives way to an new dream kitchen. Bringing the outdoors in, a clean sight line to the terrace and the storied city beyond greets all who enter the kitchen, while the best of the best in stainless appliances such as a Wolf Range, Liebherr refrigerator, and KWC Dishwasher and Wine Cooler provide all the tools our clients need to achieve their culinary dreams.
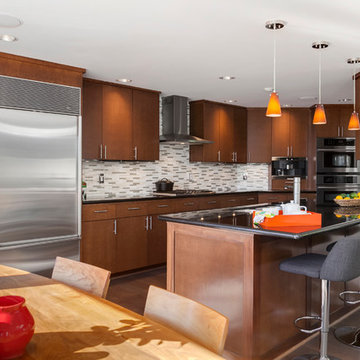
MVB
Eat-in kitchen - mid-sized 1950s dark wood floor eat-in kitchen idea in Seattle with a double-bowl sink, flat-panel cabinets, medium tone wood cabinets, granite countertops, gray backsplash, glass tile backsplash, stainless steel appliances and an island
Eat-in kitchen - mid-sized 1950s dark wood floor eat-in kitchen idea in Seattle with a double-bowl sink, flat-panel cabinets, medium tone wood cabinets, granite countertops, gray backsplash, glass tile backsplash, stainless steel appliances and an island
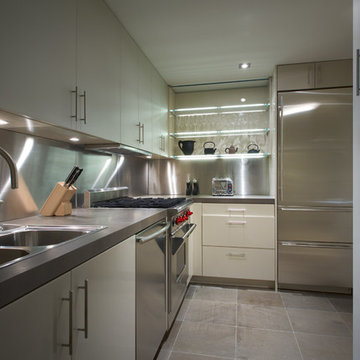
Renovation and Interior Design by Brett Design of Upper East Side Manhattan apartment features a sleek stainless steel clad contemporary kitchen.
Example of a small trendy galley ceramic tile enclosed kitchen design in New York with flat-panel cabinets, a double-bowl sink, white cabinets, solid surface countertops and metallic backsplash
Example of a small trendy galley ceramic tile enclosed kitchen design in New York with flat-panel cabinets, a double-bowl sink, white cabinets, solid surface countertops and metallic backsplash
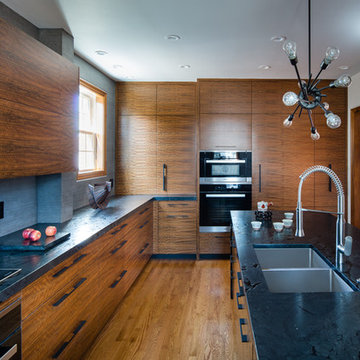
Washington, DC Modern Kitchen
Design by #JGKB
http://www.gilmerkitchens.com/
Photography by John Cole
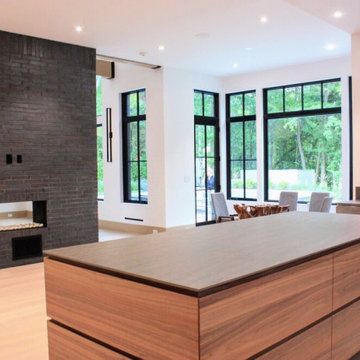
Light walnut wood, combined with metallic lacquer, topped with porcelain counters and backsplash, this DOCA kitchen has it all. The walk in pantry, adds storage and several additional appliances.
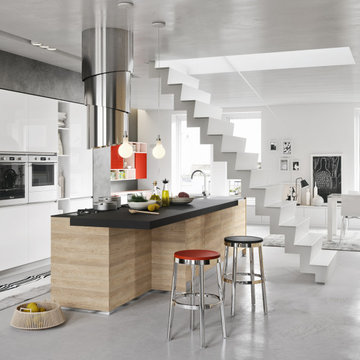
The power of pop has an undeniable effect on the room and the mood.
Inspiration for a large modern galley dark wood floor and white floor open concept kitchen remodel in Austin with a double-bowl sink, flat-panel cabinets, white cabinets, granite countertops, white backsplash, paneled appliances, an island and white countertops
Inspiration for a large modern galley dark wood floor and white floor open concept kitchen remodel in Austin with a double-bowl sink, flat-panel cabinets, white cabinets, granite countertops, white backsplash, paneled appliances, an island and white countertops
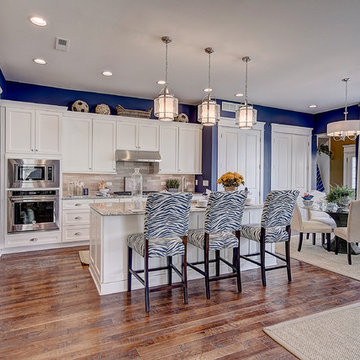
Chef's kitchen in Philadelphia with white cabinets, a floating island, and granite countertops.
Example of a large classic l-shaped medium tone wood floor and brown floor kitchen design in Philadelphia with a double-bowl sink, flat-panel cabinets, white cabinets, quartz countertops, multicolored backsplash, stainless steel appliances and an island
Example of a large classic l-shaped medium tone wood floor and brown floor kitchen design in Philadelphia with a double-bowl sink, flat-panel cabinets, white cabinets, quartz countertops, multicolored backsplash, stainless steel appliances and an island
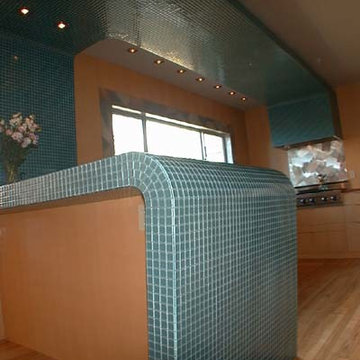
Mid-sized 1950s galley medium tone wood floor eat-in kitchen photo in San Francisco with a double-bowl sink, flat-panel cabinets, light wood cabinets, tile countertops, stainless steel appliances and a peninsula
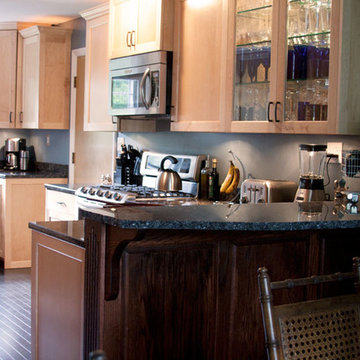
Inspiration for a mid-sized modern galley dark wood floor eat-in kitchen remodel in Kansas City with a double-bowl sink, flat-panel cabinets, light wood cabinets, granite countertops, blue backsplash and paneled appliances
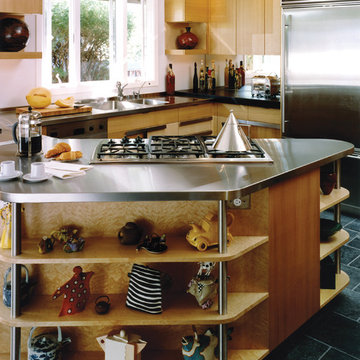
Modern Kitchen with Cabinetry of Birdseye Maple and English Sycamore Veneers for a Marin County Residence.
Kitchen Design by James Huseby Design.
Cabinetry by Mitchel Berman.
Our customer asked for a Modern Kitchen with Exotic Veneers in a Geometric Pattern inspired by the painting of Dutch Painter Piet Mondrian.
Stainless Steel Appliances and Countertops Custom Designed Cabinet Pulls of Stainless Steel.
Black Granite Counter tops accent the Steel and warm Wood colors.
Custom Stainless Steel Crown Molding Trim Details.
Photo: Mark Darley
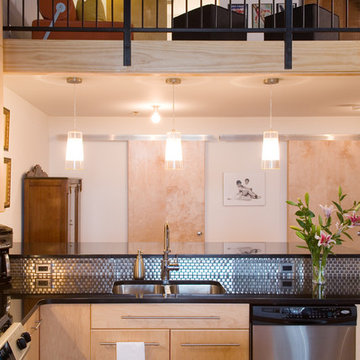
Open concept kitchen - mid-sized industrial u-shaped light wood floor open concept kitchen idea in Detroit with a double-bowl sink, flat-panel cabinets, light wood cabinets, granite countertops, metallic backsplash, metal backsplash, stainless steel appliances and no island
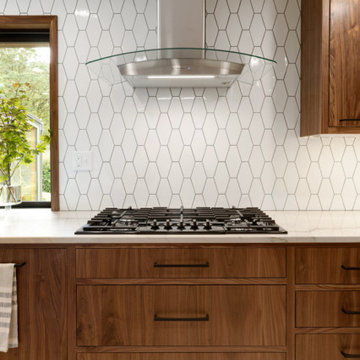
Inspiration for a mid-sized 1950s light wood floor and multicolored floor eat-in kitchen remodel in Other with a double-bowl sink, flat-panel cabinets, dark wood cabinets, quartz countertops, white backsplash, ceramic backsplash, stainless steel appliances, an island and white countertops
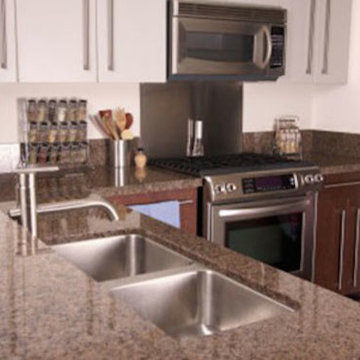
Eat-in kitchen photo in Atlanta with a double-bowl sink, flat-panel cabinets, white cabinets, granite countertops, a peninsula and stainless steel appliances
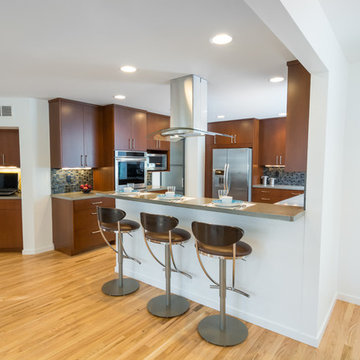
This Ann Arbor home overlooking Gallup Park got a stunning and modern new look that is highly functional for this busy family. The kitchen, although spacious, had only one point of entry around the bend and far away from the front door. By providing an additional hallway that improved circulation, the travel time between the home's entrance and the kitchen is now 80% less. The kitchen remodel included locally made custom cabinets, concrete counter tops, and a raised breakfast bar.
Steve Kuzma Photography
Kitchen with a Double-Bowl Sink and Flat-Panel Cabinets Ideas
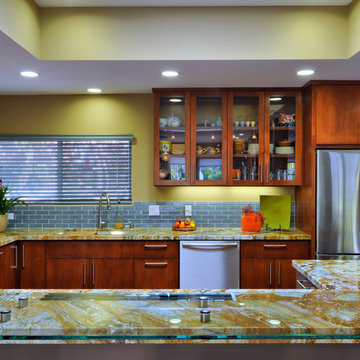
This Del Cerro kitchen remodel is part of a home that was originally built in the late ’60s with outdated finishes and layout. The homeowners love to entertain friends and family but found the space to be very compartmentalized between the kitchen, dining room and family room. Their dream was to open the walls and create a “Great Room,” allowing them to spend time in the kitchen and their family. Their style was a mix of contemporary and traditional which allowed us to incorporate sleek finishes with warm tones. The colors are vibrant and unique.
3232





