Kitchen with an Integrated Sink and Flat-Panel Cabinets Ideas
Refine by:
Budget
Sort by:Popular Today
1 - 20 of 22,681 photos

Complete renovation of a 1930's classical townhouse kitchen in New York City's Upper East Side.
Inspiration for a large transitional u-shaped porcelain tile and gray floor enclosed kitchen remodel in New York with an integrated sink, flat-panel cabinets, white cabinets, stainless steel countertops, multicolored backsplash, cement tile backsplash, stainless steel appliances, an island and gray countertops
Inspiration for a large transitional u-shaped porcelain tile and gray floor enclosed kitchen remodel in New York with an integrated sink, flat-panel cabinets, white cabinets, stainless steel countertops, multicolored backsplash, cement tile backsplash, stainless steel appliances, an island and gray countertops

Edmondson Remodel Dining/Kitchen - After
Photography: Vaughan Creative Media
Inspiration for a contemporary l-shaped open concept kitchen remodel in Dallas with stainless steel appliances, matchstick tile backsplash, beige backsplash, medium tone wood cabinets, flat-panel cabinets, an integrated sink and quartzite countertops
Inspiration for a contemporary l-shaped open concept kitchen remodel in Dallas with stainless steel appliances, matchstick tile backsplash, beige backsplash, medium tone wood cabinets, flat-panel cabinets, an integrated sink and quartzite countertops

A screen porch off the kitchen serves as a natural extension of the interior of the home, allowing the family to take full advantage of Minnesota’s fleeting summer season. A large Marvin sliding door seamlessly connects inside and out, turning the porch into the family’s outdoor living room.
Given the extremely variable Minnesota climate, framing the lake views in energy efficient glass was a priority. Minnesota made Marvin windows and doors throughout the home allowed Rehkamp Larson to design a building envelope that delivers maximum amounts of glass and energy efficiency without compromising either.
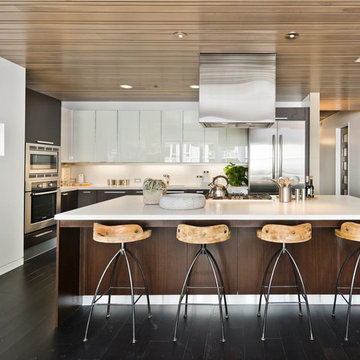
This newly installed kitchen at 750 2nd St. in San Francisco features Italian-made dark oak and white lacquered glass cabinets from Aran Cucine's Erika collection. Integrated stainless steel appliances, cube range hood, gas cooktop, Caesartsone quartz countertop, and breakfast bar.

The idea for Scandinavian Hardwoods came after years of countless conversations with homeowners, designers, architects, and builders. The consistent theme: they wanted more than just a beautiful floor. They wanted insight into manufacturing locations (not just the seller or importer) and what materials are used and why. They wanted to understand the product’s environmental impact and it’s effect on indoor air quality and human health. They wanted a compelling story to tell guests about the beautiful floor they’ve chosen. At Scandinavian Hardwoods, we bring all of these elements together while making luxury more accessible.

Allen Russ Photography
Inspiration for a mid-sized contemporary l-shaped medium tone wood floor eat-in kitchen remodel in DC Metro with an integrated sink, flat-panel cabinets, white cabinets, quartz countertops, white backsplash, an island, paneled appliances and white countertops
Inspiration for a mid-sized contemporary l-shaped medium tone wood floor eat-in kitchen remodel in DC Metro with an integrated sink, flat-panel cabinets, white cabinets, quartz countertops, white backsplash, an island, paneled appliances and white countertops
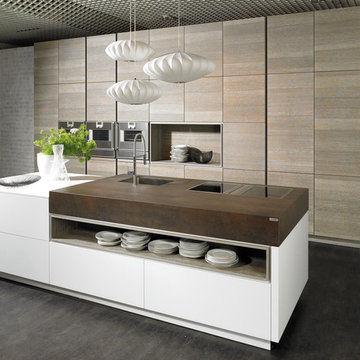
Stone Center / The Size
Eat-in kitchen - mid-sized modern porcelain tile eat-in kitchen idea in Atlanta with an integrated sink, flat-panel cabinets, white cabinets and an island
Eat-in kitchen - mid-sized modern porcelain tile eat-in kitchen idea in Atlanta with an integrated sink, flat-panel cabinets, white cabinets and an island

Whit Preston
Kitchen - mid-sized 1950s galley terrazzo floor kitchen idea in Austin with an integrated sink, flat-panel cabinets, medium tone wood cabinets, stainless steel countertops, white backsplash and an island
Kitchen - mid-sized 1950s galley terrazzo floor kitchen idea in Austin with an integrated sink, flat-panel cabinets, medium tone wood cabinets, stainless steel countertops, white backsplash and an island
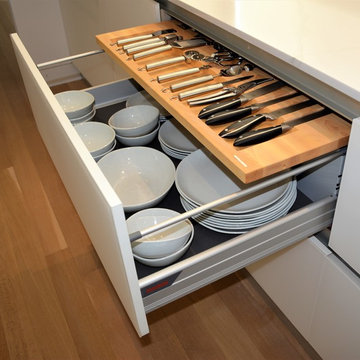
Inspiration for a large contemporary single-wall medium tone wood floor and brown floor enclosed kitchen remodel in New York with an integrated sink, flat-panel cabinets, white cabinets, marble countertops, white backsplash, marble backsplash, black appliances, an island and white countertops

Francine Fleischer Photography
Small elegant galley porcelain tile and blue floor enclosed kitchen photo in New York with white cabinets, soapstone countertops, white backsplash, porcelain backsplash, stainless steel appliances, no island, an integrated sink and flat-panel cabinets
Small elegant galley porcelain tile and blue floor enclosed kitchen photo in New York with white cabinets, soapstone countertops, white backsplash, porcelain backsplash, stainless steel appliances, no island, an integrated sink and flat-panel cabinets

Stunning, functional and future-focused!
This superb kitchen done in Snaidero's Way collection. Appliances by Gaggenau, Meile and Liebherr. Hood by Maxfire, sink and accessories by Steeltime.
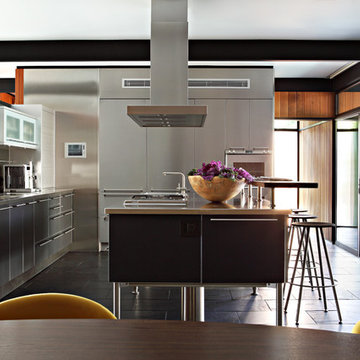
Eat-in kitchen - contemporary l-shaped eat-in kitchen idea in Los Angeles with an integrated sink, flat-panel cabinets, gray cabinets, stainless steel countertops, gray backsplash and an island

Example of a cottage l-shaped kitchen design in Sacramento with an integrated sink, flat-panel cabinets, white cabinets, wood countertops, white backsplash, subway tile backsplash, stainless steel appliances and an island
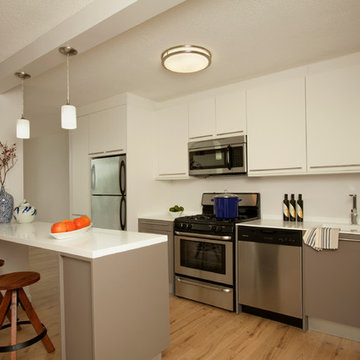
Inspiration for a small modern single-wall light wood floor open concept kitchen remodel in Philadelphia with an integrated sink, flat-panel cabinets, white cabinets, solid surface countertops, stainless steel appliances and an island

Photo Credit: Amy Barkow | Barkow Photo,
Lighting Design: LOOP Lighting,
Interior Design: Blankenship Design,
General Contractor: Constructomics LLC

This modern lake house is located in the foothills of the Blue Ridge Mountains. The residence overlooks a mountain lake with expansive mountain views beyond. The design ties the home to its surroundings and enhances the ability to experience both home and nature together. The entry level serves as the primary living space and is situated into three groupings; the Great Room, the Guest Suite and the Master Suite. A glass connector links the Master Suite, providing privacy and the opportunity for terrace and garden areas.
Won a 2013 AIANC Design Award. Featured in the Austrian magazine, More Than Design. Featured in Carolina Home and Garden, Summer 2015.
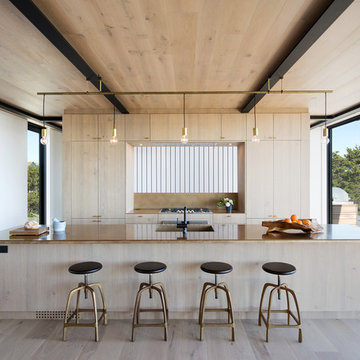
Photo credit: Bates Masi + Architects
Inspiration for a modern galley light wood floor open concept kitchen remodel in New York with an integrated sink, flat-panel cabinets, light wood cabinets, paneled appliances and an island
Inspiration for a modern galley light wood floor open concept kitchen remodel in New York with an integrated sink, flat-panel cabinets, light wood cabinets, paneled appliances and an island
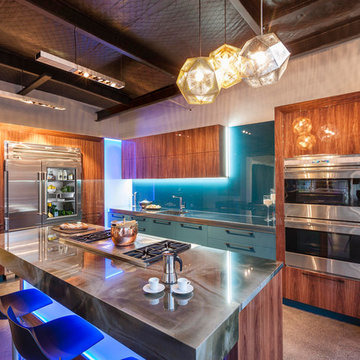
Mal Corboy Cabinet
Open concept kitchen - mid-sized modern l-shaped concrete floor and beige floor open concept kitchen idea in Los Angeles with an integrated sink, flat-panel cabinets, beige cabinets, onyx countertops, blue backsplash, glass sheet backsplash, stainless steel appliances and an island
Open concept kitchen - mid-sized modern l-shaped concrete floor and beige floor open concept kitchen idea in Los Angeles with an integrated sink, flat-panel cabinets, beige cabinets, onyx countertops, blue backsplash, glass sheet backsplash, stainless steel appliances and an island
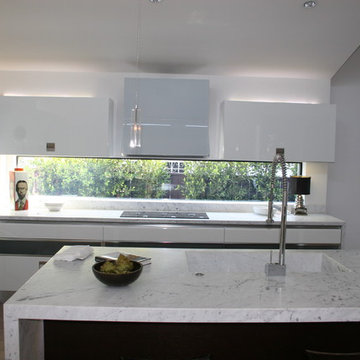
Inspiration for a modern kitchen remodel in Los Angeles with marble countertops, an integrated sink, flat-panel cabinets and white cabinets
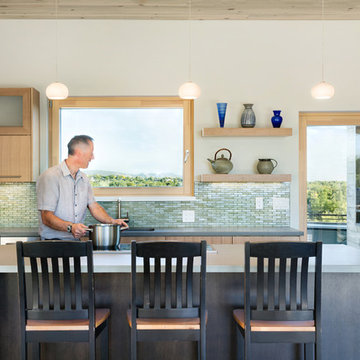
Dane Cronin Photography
Trendy galley kitchen photo in Denver with an integrated sink, flat-panel cabinets, light wood cabinets, green backsplash and an island
Trendy galley kitchen photo in Denver with an integrated sink, flat-panel cabinets, light wood cabinets, green backsplash and an island
Kitchen with an Integrated Sink and Flat-Panel Cabinets Ideas
1





