Open Concept Kitchen with Flat-Panel Cabinets Ideas
Refine by:
Budget
Sort by:Popular Today
301 - 320 of 116,178 photos

The main level at this modern farmhouse has a great room and den bookended by stone fireplaces. The kitchen is at the center of the main living spaces where we designed multiple islands for smart base cabinet storage which still allows visual connection from the kitchen to all spaces. The open living spaces serve the owner’s desire to create a comfortable environment for entertaining during large family gatherings. There are plenty of spaces where everyone can spread out whether it be eating or cooking, watching TV or just chatting by the fireplace. The main living spaces also act as a privacy buffer between the master suite and a guest suite.
Photography by Todd Crawford.
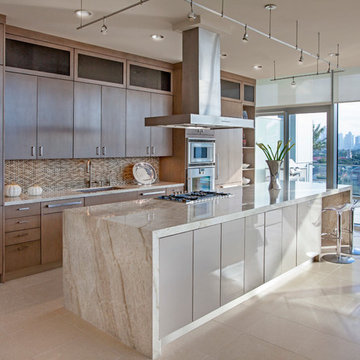
Absolutely stunning Taj Mahal natural quartz countertop fabricated with a waterfall end on both sides. Upper wall cabinets were prepped with amber colored glass inserts. All Gaggenau appliances; 36" refrigerator, 24" microwave and oven, 30" cooktop. Stainless steel toekick throughout to enhance the other chrome and stainless steel hardware and appliances used. Appliance panels were used on the dishwasher and refrigerator. Two finish options are featured; Harbor Mist with Pewter Glaze and a custom high gloss paint. All Wood-Mode cabinets.
Interior Design by: Slovack Bass.
Cabinet Design by: Nicole Bruno Marino
Cabinet Innovations Copyright 2013 Don A. Hoffman
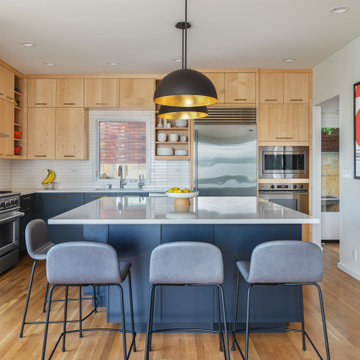
Photo by Tina Witherspoon.
Example of a large trendy l-shaped light wood floor and brown floor open concept kitchen design in Seattle with an undermount sink, flat-panel cabinets, light wood cabinets, quartz countertops, white backsplash, ceramic backsplash, stainless steel appliances, an island and white countertops
Example of a large trendy l-shaped light wood floor and brown floor open concept kitchen design in Seattle with an undermount sink, flat-panel cabinets, light wood cabinets, quartz countertops, white backsplash, ceramic backsplash, stainless steel appliances, an island and white countertops
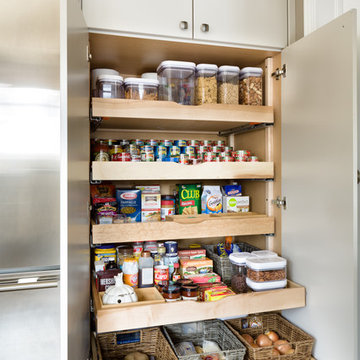
Located next to the fridge, the pantry has space for lots of dry foods, canned goods, and snacks. The pullout drawers help for easy access to foods in the far back of the cabinit.
Mark Quentin- StudioQPhoto.com

Kitchen is expansive with custom cabinets, black hardware, 2 silver pendant lights, a huge kitchen island with calcutta stone countertops throughout, kitchen appliances, with hidden refrigerator, and finally a hidden pantry.

A view of the kitchen, loft, and exposed timber frame structure.
photo by Lael Taylor
Open concept kitchen - small rustic single-wall brown floor and medium tone wood floor open concept kitchen idea in DC Metro with flat-panel cabinets, wood countertops, white backsplash, stainless steel appliances, brown countertops, gray cabinets and an island
Open concept kitchen - small rustic single-wall brown floor and medium tone wood floor open concept kitchen idea in DC Metro with flat-panel cabinets, wood countertops, white backsplash, stainless steel appliances, brown countertops, gray cabinets and an island
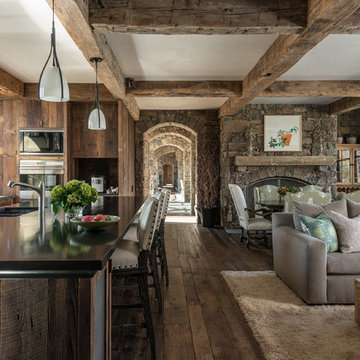
Photo Credit: JLF Architecture
Example of a large mountain style u-shaped dark wood floor open concept kitchen design in Jackson with an island, a double-bowl sink, flat-panel cabinets, dark wood cabinets, solid surface countertops, brown backsplash and stainless steel appliances
Example of a large mountain style u-shaped dark wood floor open concept kitchen design in Jackson with an island, a double-bowl sink, flat-panel cabinets, dark wood cabinets, solid surface countertops, brown backsplash and stainless steel appliances
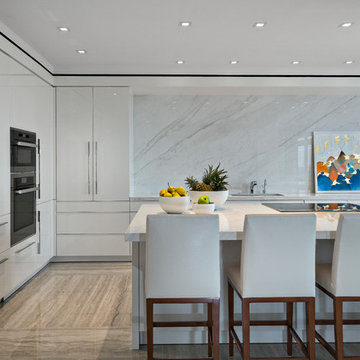
Ron Rosenzweig
Large trendy l-shaped brown floor open concept kitchen photo in Miami with an undermount sink, flat-panel cabinets, white cabinets, white backsplash, stone slab backsplash, paneled appliances, a peninsula, white countertops and quartz countertops
Large trendy l-shaped brown floor open concept kitchen photo in Miami with an undermount sink, flat-panel cabinets, white cabinets, white backsplash, stone slab backsplash, paneled appliances, a peninsula, white countertops and quartz countertops

Example of a mid-sized classic single-wall travertine floor open concept kitchen design in Austin with flat-panel cabinets, light wood cabinets, granite countertops and beige backsplash
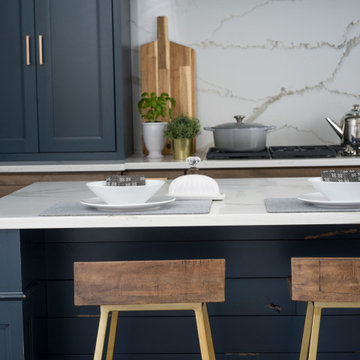
This modern farmhouse kitchen features a beautiful combination of Navy Blue painted and gray stained Hickory cabinets that’s sure to be an eye-catcher. The elegant “Morel” stain blends and harmonizes the natural Hickory wood grain while emphasizing the grain with a subtle gray tone that beautifully coordinated with the cool, deep blue paint.
The “Gale Force” SW 7605 blue paint from Sherwin-Williams is a stunning deep blue paint color that is sophisticated, fun, and creative. It’s a stunning statement-making color that’s sure to be a classic for years to come and represents the latest in color trends. It’s no surprise this beautiful navy blue has been a part of Dura Supreme’s Curated Color Collection for several years, making the top 6 colors for 2017 through 2020.
Beyond the beautiful exterior, there is so much well-thought-out storage and function behind each and every cabinet door. The two beautiful blue countertop towers that frame the modern wood hood and cooktop are two intricately designed larder cabinets built to meet the homeowner’s exact needs.
The larder cabinet on the left is designed as a beverage center with apothecary drawers designed for housing beverage stir sticks, sugar packets, creamers, and other misc. coffee and home bar supplies. A wine glass rack and shelves provides optimal storage for a full collection of glassware while a power supply in the back helps power coffee & espresso (machines, blenders, grinders and other small appliances that could be used for daily beverage creations. The roll-out shelf makes it easier to fill clean and operate each appliance while also making it easy to put away. Pocket doors tuck out of the way and into the cabinet so you can easily leave open for your household or guests to access, but easily shut the cabinet doors and conceal when you’re ready to tidy up.
Beneath the beverage center larder is a drawer designed with 2 layers of multi-tasking storage for utensils and additional beverage supplies storage with space for tea packets, and a full drawer of K-Cup storage. The cabinet below uses powered roll-out shelves to create the perfect breakfast center with power for a toaster and divided storage to organize all the daily fixings and pantry items the household needs for their morning routine.
On the right, the second larder is the ultimate hub and center for the homeowner’s baking tasks. A wide roll-out shelf helps store heavy small appliances like a KitchenAid Mixer while making them easy to use, clean, and put away. Shelves and a set of apothecary drawers help house an assortment of baking tools, ingredients, mixing bowls and cookbooks. Beneath the counter a drawer and a set of roll-out shelves in various heights provides more easy access storage for pantry items, misc. baking accessories, rolling pins, mixing bowls, and more.
The kitchen island provides a large worktop, seating for 3-4 guests, and even more storage! The back of the island includes an appliance lift cabinet used for a sewing machine for the homeowner’s beloved hobby, a deep drawer built for organizing a full collection of dishware, a waste recycling bin, and more!
All and all this kitchen is as functional as it is beautiful!
Request a FREE Dura Supreme Brochure Packet:
http://www.durasupreme.com/request-brochure

During the designing phase of the project, Richard envisioned a custom fridge wall unit that would house a panel ready fridge and a coffee and microwave cabinet. In doing so he took every detail into account to make it a highly functional and stunning piece.

Open concept kitchen built by Lowell Custom Homes with cabinetry by Geneva Cabinet Company in Lake Geneva, Wi. White flat panel cabinet doors, range hood inset with stainless steel banding, modern hardware, large island with seating and double sink.
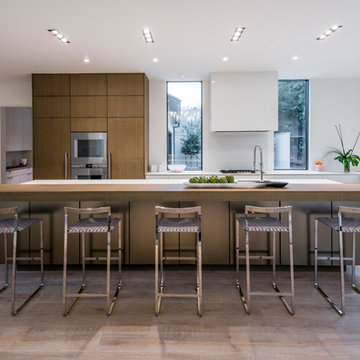
Mid-sized trendy single-wall medium tone wood floor and brown floor open concept kitchen photo in Dallas with flat-panel cabinets, stainless steel appliances, an island, an undermount sink, brown cabinets, quartz countertops, white backsplash and glass sheet backsplash
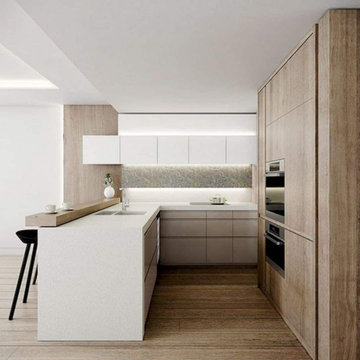
Open concept kitchen - large contemporary l-shaped medium tone wood floor and brown floor open concept kitchen idea in Columbus with an undermount sink, flat-panel cabinets, light wood cabinets, wood countertops, white backsplash, stainless steel appliances, an island and white countertops

Matthew Millman
Inspiration for a contemporary galley light wood floor and beige floor open concept kitchen remodel in San Francisco with an undermount sink, flat-panel cabinets, light wood cabinets, concrete countertops, gray backsplash, stone tile backsplash, paneled appliances, an island and gray countertops
Inspiration for a contemporary galley light wood floor and beige floor open concept kitchen remodel in San Francisco with an undermount sink, flat-panel cabinets, light wood cabinets, concrete countertops, gray backsplash, stone tile backsplash, paneled appliances, an island and gray countertops
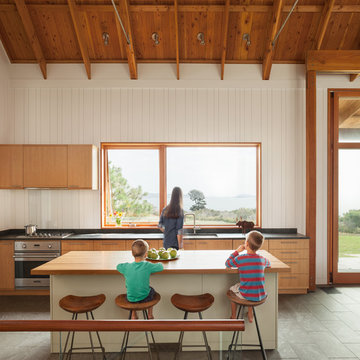
Trent Bell Photography
Mid-sized trendy galley gray floor open concept kitchen photo in Portland Maine with an undermount sink, flat-panel cabinets, medium tone wood cabinets, soapstone countertops, stainless steel appliances, an island and white backsplash
Mid-sized trendy galley gray floor open concept kitchen photo in Portland Maine with an undermount sink, flat-panel cabinets, medium tone wood cabinets, soapstone countertops, stainless steel appliances, an island and white backsplash

Open concept kitchen - large transitional ceramic tile and multicolored floor open concept kitchen idea in Other with flat-panel cabinets, white cabinets, quartz countertops, multicolored backsplash, cement tile backsplash, stainless steel appliances, an island, gray countertops and an undermount sink
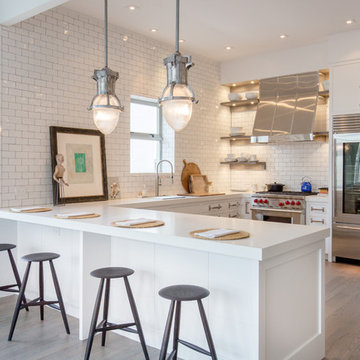
Mid-sized urban u-shaped light wood floor open concept kitchen photo in New York with white cabinets, quartz countertops, white backsplash, subway tile backsplash, stainless steel appliances, a peninsula and flat-panel cabinets

Nick Springett Photography
Open concept kitchen - large contemporary l-shaped porcelain tile and beige floor open concept kitchen idea in Los Angeles with an undermount sink, flat-panel cabinets, stainless steel appliances, an island, gray cabinets, quartz countertops, white backsplash and marble backsplash
Open concept kitchen - large contemporary l-shaped porcelain tile and beige floor open concept kitchen idea in Los Angeles with an undermount sink, flat-panel cabinets, stainless steel appliances, an island, gray cabinets, quartz countertops, white backsplash and marble backsplash
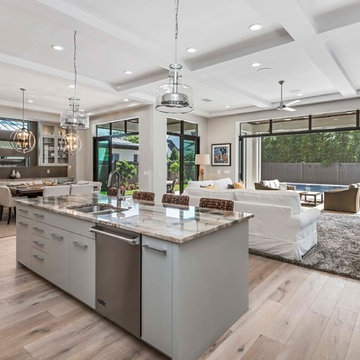
Large trendy l-shaped light wood floor open concept kitchen photo in Orlando with an undermount sink, flat-panel cabinets, white cabinets, marble countertops, multicolored backsplash, marble backsplash, stainless steel appliances, an island and multicolored countertops
Open Concept Kitchen with Flat-Panel Cabinets Ideas
16





