Kitchen with Glass-Front Cabinets and Metal Backsplash Ideas
Refine by:
Budget
Sort by:Popular Today
1 - 20 of 219 photos

Example of a large urban single-wall concrete floor open concept kitchen design in Orange County with a farmhouse sink, glass-front cabinets, white cabinets, solid surface countertops, metallic backsplash, metal backsplash, stainless steel appliances and an island

Inspiration for a large timeless l-shaped dark wood floor and brown floor enclosed kitchen remodel in Miami with an undermount sink, glass-front cabinets, white cabinets, metallic backsplash, metal backsplash, paneled appliances, two islands and marble countertops
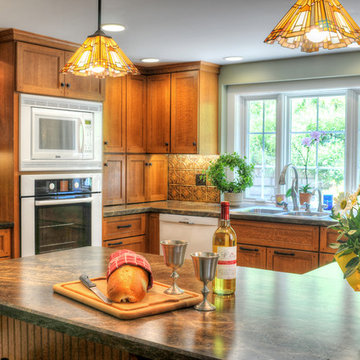
Example of a mid-sized classic u-shaped medium tone wood floor and brown floor eat-in kitchen design in Boston with a double-bowl sink, glass-front cabinets, brown cabinets, laminate countertops, brown backsplash, white appliances, metal backsplash and no island
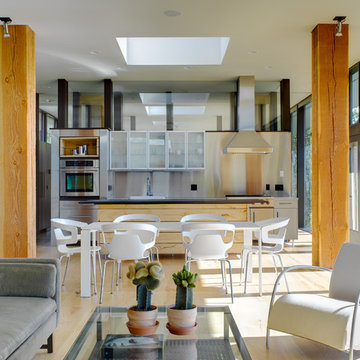
Example of a minimalist galley open concept kitchen design in Cincinnati with metallic backsplash, metal backsplash, stainless steel appliances, stainless steel cabinets, glass-front cabinets, a drop-in sink and stainless steel countertops
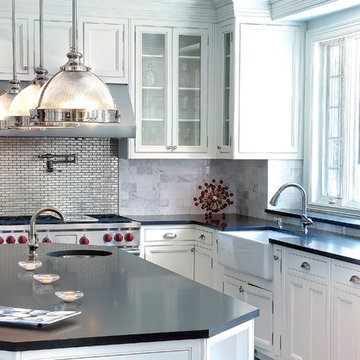
Kitchen Backsplash: Eastern White Marble 3"x6" Subway Tile
Elegant l-shaped kitchen photo in New York with a farmhouse sink, white cabinets, soapstone countertops, stainless steel appliances, an island, glass-front cabinets, metallic backsplash and metal backsplash
Elegant l-shaped kitchen photo in New York with a farmhouse sink, white cabinets, soapstone countertops, stainless steel appliances, an island, glass-front cabinets, metallic backsplash and metal backsplash
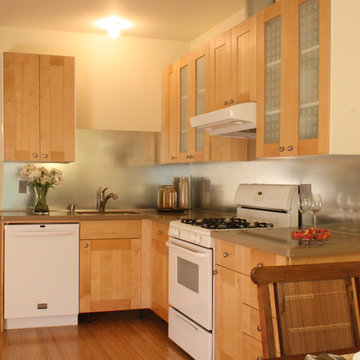
Bray Hayden
Eat-in kitchen - small eclectic u-shaped bamboo floor eat-in kitchen idea in Seattle with an undermount sink, glass-front cabinets, light wood cabinets, quartzite countertops, metallic backsplash, metal backsplash and white appliances
Eat-in kitchen - small eclectic u-shaped bamboo floor eat-in kitchen idea in Seattle with an undermount sink, glass-front cabinets, light wood cabinets, quartzite countertops, metallic backsplash, metal backsplash and white appliances
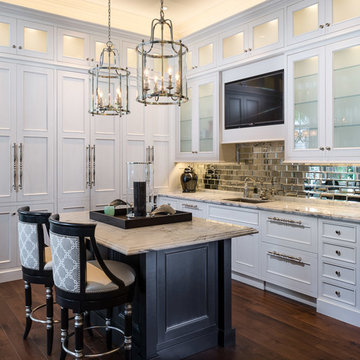
Inspiration for a large transitional l-shaped dark wood floor and brown floor enclosed kitchen remodel in Miami with an undermount sink, glass-front cabinets, white cabinets, marble countertops, metallic backsplash, metal backsplash, paneled appliances and two islands
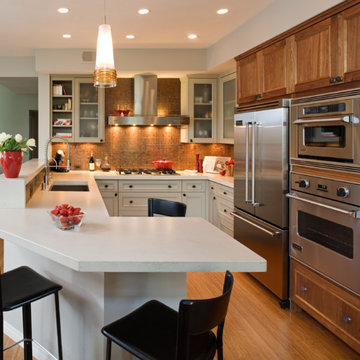
Photography by Brady Architectural Photography
Mid-sized trendy u-shaped bamboo floor eat-in kitchen photo in San Diego with a single-bowl sink, glass-front cabinets, concrete countertops, brown backsplash, metal backsplash, stainless steel appliances, a peninsula and medium tone wood cabinets
Mid-sized trendy u-shaped bamboo floor eat-in kitchen photo in San Diego with a single-bowl sink, glass-front cabinets, concrete countertops, brown backsplash, metal backsplash, stainless steel appliances, a peninsula and medium tone wood cabinets
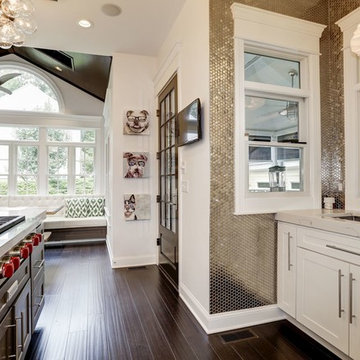
Dominique Marro
Mid-sized transitional u-shaped dark wood floor and brown floor eat-in kitchen photo in Baltimore with an undermount sink, glass-front cabinets, white cabinets, onyx countertops, metallic backsplash, metal backsplash, stainless steel appliances, an island and white countertops
Mid-sized transitional u-shaped dark wood floor and brown floor eat-in kitchen photo in Baltimore with an undermount sink, glass-front cabinets, white cabinets, onyx countertops, metallic backsplash, metal backsplash, stainless steel appliances, an island and white countertops
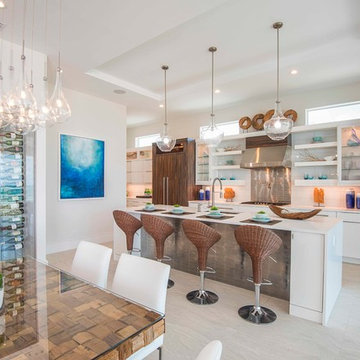
Photos: Studio KW Photography Design Team: Masterpiece Design Group
Inspiration for a coastal beige floor eat-in kitchen remodel in Orlando with an undermount sink, glass-front cabinets, white cabinets, metallic backsplash, metal backsplash, stainless steel appliances and an island
Inspiration for a coastal beige floor eat-in kitchen remodel in Orlando with an undermount sink, glass-front cabinets, white cabinets, metallic backsplash, metal backsplash, stainless steel appliances and an island
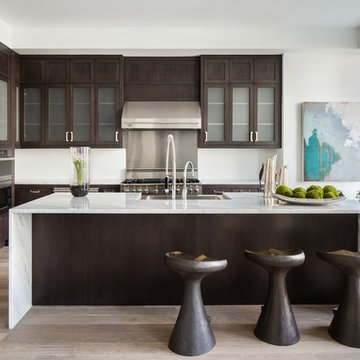
Interiors by SFA Design
Eat-in kitchen - large contemporary l-shaped medium tone wood floor and beige floor eat-in kitchen idea in New York with glass-front cabinets, dark wood cabinets, stainless steel appliances, an island, a farmhouse sink, marble countertops, metallic backsplash and metal backsplash
Eat-in kitchen - large contemporary l-shaped medium tone wood floor and beige floor eat-in kitchen idea in New York with glass-front cabinets, dark wood cabinets, stainless steel appliances, an island, a farmhouse sink, marble countertops, metallic backsplash and metal backsplash

Huge tuscan l-shaped travertine floor and beige floor kitchen photo in Dallas with an undermount sink, glass-front cabinets, gray cabinets, granite countertops, metallic backsplash, metal backsplash, stainless steel appliances, an island and multicolored countertops
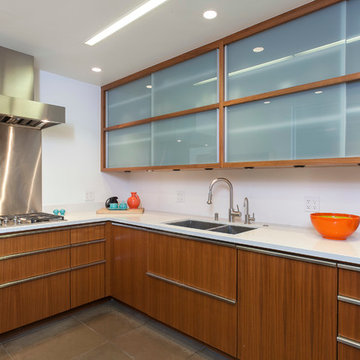
Michael Patrick Porter, AIA
Example of a trendy l-shaped kitchen design in Santa Barbara with a double-bowl sink, glass-front cabinets, medium tone wood cabinets, metallic backsplash and metal backsplash
Example of a trendy l-shaped kitchen design in Santa Barbara with a double-bowl sink, glass-front cabinets, medium tone wood cabinets, metallic backsplash and metal backsplash
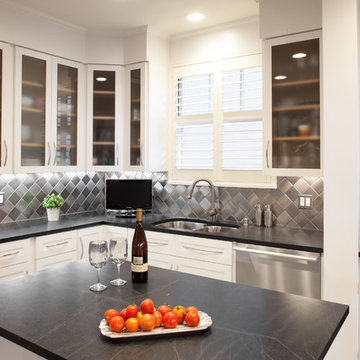
Trevor Henley
Kitchen - contemporary kitchen idea in San Francisco with a double-bowl sink, glass-front cabinets, white cabinets, soapstone countertops, metallic backsplash and metal backsplash
Kitchen - contemporary kitchen idea in San Francisco with a double-bowl sink, glass-front cabinets, white cabinets, soapstone countertops, metallic backsplash and metal backsplash
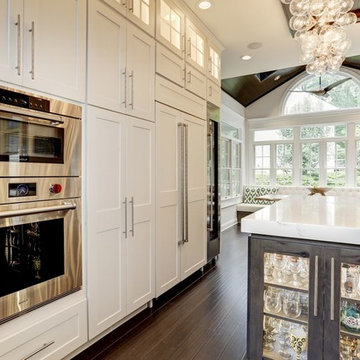
Dominique Marro
Inspiration for a mid-sized transitional u-shaped dark wood floor and brown floor eat-in kitchen remodel in Baltimore with an undermount sink, glass-front cabinets, white cabinets, onyx countertops, metallic backsplash, metal backsplash, stainless steel appliances, an island and white countertops
Inspiration for a mid-sized transitional u-shaped dark wood floor and brown floor eat-in kitchen remodel in Baltimore with an undermount sink, glass-front cabinets, white cabinets, onyx countertops, metallic backsplash, metal backsplash, stainless steel appliances, an island and white countertops
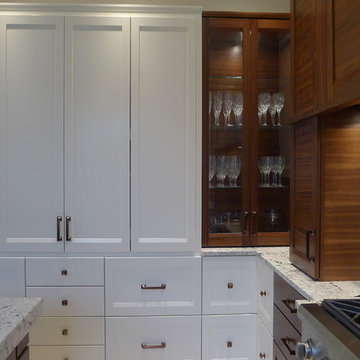
This kitchen was totally transformed from the existing floor plan. I used a mix of horizontal walnut grain with painted cabinets. A huge amount of storage in all the drawers as well in the doors of the cooker hood and a little bread storage pull out that is usually wasted space. My signature corner drawers this time just having 2 drawers as i wanted a 2 drawer look all around the perimeter.You will see i even made the sink doors "look" like 2 drawers. There is a designated cooking area which my client loves with all his knives/spices/utensils etc all around him. I reduced the depth of the cabinets on one side to still allow for my magic number pass through space, this area has pocket doors that hold appliances keeping them hidden but accessible. My clients are thrilled with the finished look.
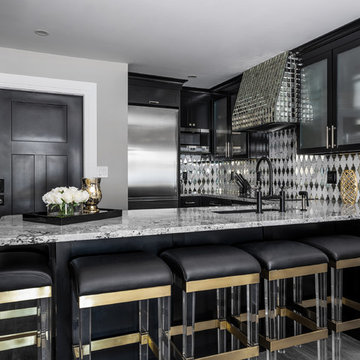
Transitional u-shaped gray floor kitchen photo in Boston with an undermount sink, glass-front cabinets, black cabinets, metallic backsplash, metal backsplash, stainless steel appliances, a peninsula and multicolored countertops
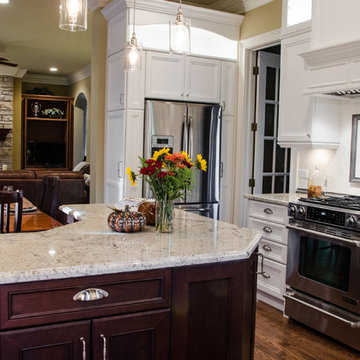
Mid-sized elegant l-shaped medium tone wood floor open concept kitchen photo in Chicago with a double-bowl sink, glass-front cabinets, white cabinets, granite countertops, white backsplash, metal backsplash, stainless steel appliances and an island
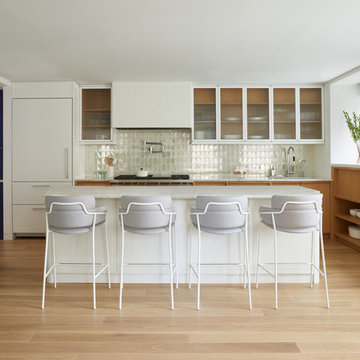
Trendy light wood floor and beige floor open concept kitchen photo in New York with glass-front cabinets, white cabinets, metallic backsplash, metal backsplash, paneled appliances, an island and white countertops
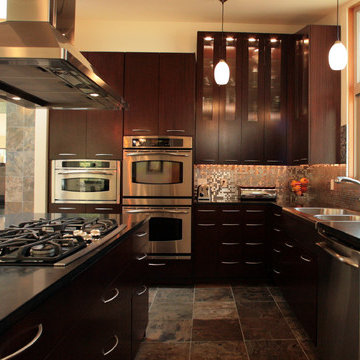
The dark wood on the cabinets add richness to this contemporary kitchen. Photos by Sustainable Sedona
Inspiration for a large contemporary l-shaped slate floor open concept kitchen remodel in Phoenix with a double-bowl sink, glass-front cabinets, dark wood cabinets, granite countertops, metallic backsplash, metal backsplash, stainless steel appliances and an island
Inspiration for a large contemporary l-shaped slate floor open concept kitchen remodel in Phoenix with a double-bowl sink, glass-front cabinets, dark wood cabinets, granite countertops, metallic backsplash, metal backsplash, stainless steel appliances and an island
Kitchen with Glass-Front Cabinets and Metal Backsplash Ideas
1





