Large Kitchen with an Undermount Sink, Glass-Front Cabinets and Mosaic Tile Backsplash Ideas
Refine by:
Budget
Sort by:Popular Today
1 - 20 of 94 photos
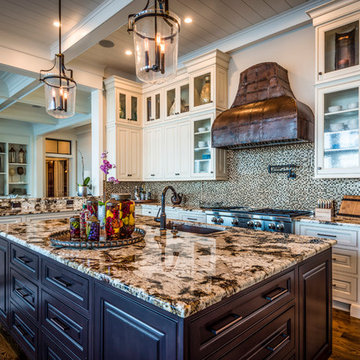
And if this kitchen is not stunning enough...take a look at the gorgeous copper hood! All the components come together beautifully in this well thought out kitchen -
beauty and functionality, for the home's gathering spot. Counters are covered in Copenhagen Granite and the backsplash is Diamante Midtown Brown mosaic glass tile.

Photographed by Kyle Caldwell
Example of a large minimalist l-shaped light wood floor and brown floor eat-in kitchen design in Salt Lake City with glass-front cabinets, white cabinets, solid surface countertops, multicolored backsplash, mosaic tile backsplash, stainless steel appliances, an island, white countertops and an undermount sink
Example of a large minimalist l-shaped light wood floor and brown floor eat-in kitchen design in Salt Lake City with glass-front cabinets, white cabinets, solid surface countertops, multicolored backsplash, mosaic tile backsplash, stainless steel appliances, an island, white countertops and an undermount sink
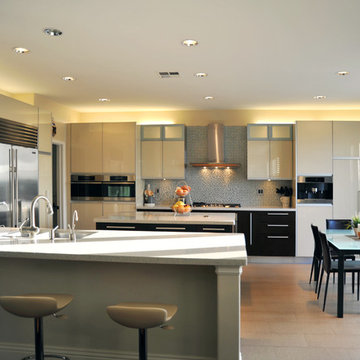
Faucet by Grohe,
Sink by Blanco,
Flooring is Fibra Canvas by Atlas Concorde,
Cabinets by Soho Kitchen Studio,
Appliances by Miele,
Photo by Soho Kitchen Studio Inc.
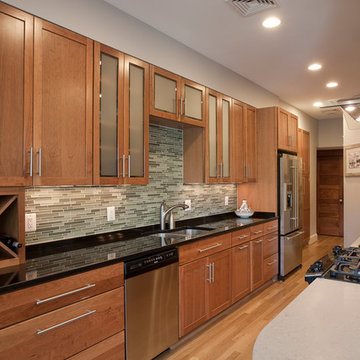
kitcJohn Tsantes
Eat-in kitchen - large transitional u-shaped light wood floor eat-in kitchen idea in DC Metro with an undermount sink, glass-front cabinets, medium tone wood cabinets, gray backsplash, mosaic tile backsplash, stainless steel appliances and an island
Eat-in kitchen - large transitional u-shaped light wood floor eat-in kitchen idea in DC Metro with an undermount sink, glass-front cabinets, medium tone wood cabinets, gray backsplash, mosaic tile backsplash, stainless steel appliances and an island
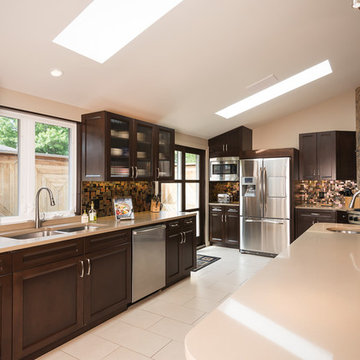
© Focus - Fort Worth 2014, All rights reserved
Large transitional porcelain tile eat-in kitchen photo in Dallas with an undermount sink, glass-front cabinets, dark wood cabinets, stainless steel appliances, an island and mosaic tile backsplash
Large transitional porcelain tile eat-in kitchen photo in Dallas with an undermount sink, glass-front cabinets, dark wood cabinets, stainless steel appliances, an island and mosaic tile backsplash
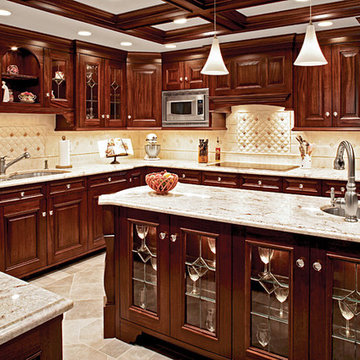
Striking design and what a beautiful lighted space. Love the ceiling design that has the same finish as the cabinets. Who wouldn't want to have this kitchen?
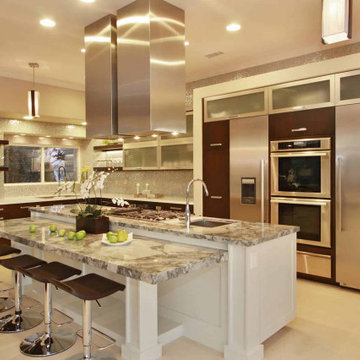
Large minimalist l-shaped ceramic tile and white floor open concept kitchen photo in Other with an undermount sink, glass-front cabinets, white cabinets, granite countertops, gray backsplash, mosaic tile backsplash, stainless steel appliances, an island and gray countertops
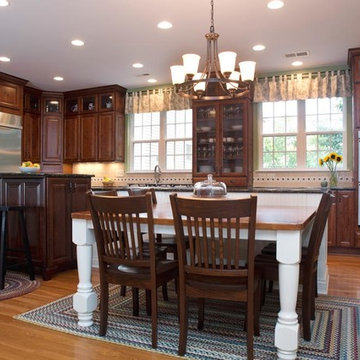
Evergreen Studios
Eat-in kitchen - large cottage l-shaped medium tone wood floor eat-in kitchen idea in Charlotte with an undermount sink, glass-front cabinets, medium tone wood cabinets, granite countertops, multicolored backsplash, mosaic tile backsplash, stainless steel appliances and two islands
Eat-in kitchen - large cottage l-shaped medium tone wood floor eat-in kitchen idea in Charlotte with an undermount sink, glass-front cabinets, medium tone wood cabinets, granite countertops, multicolored backsplash, mosaic tile backsplash, stainless steel appliances and two islands
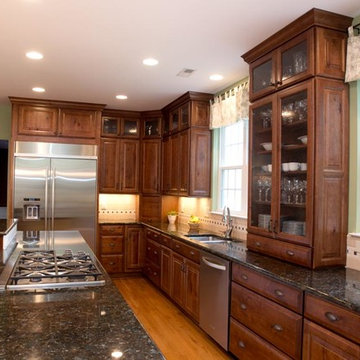
Evergreen Studios
Inspiration for a large cottage l-shaped medium tone wood floor eat-in kitchen remodel in Charlotte with an undermount sink, glass-front cabinets, medium tone wood cabinets, granite countertops, multicolored backsplash, mosaic tile backsplash, stainless steel appliances and two islands
Inspiration for a large cottage l-shaped medium tone wood floor eat-in kitchen remodel in Charlotte with an undermount sink, glass-front cabinets, medium tone wood cabinets, granite countertops, multicolored backsplash, mosaic tile backsplash, stainless steel appliances and two islands
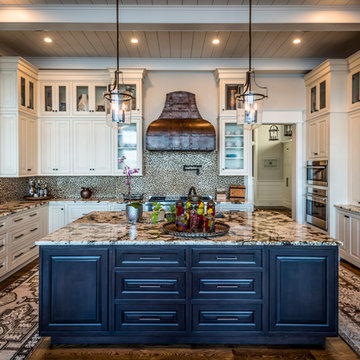
Another view of this stunning kitchen with every detail covered. Perfect for lovely home-cooked meals and entertaining. Here we can see the veining of the Copenhagen Granite counters - consistent veining throughout the entire slab. The Diamante Midtown Brown glass mosaic tile backsplash ties in beautifully.
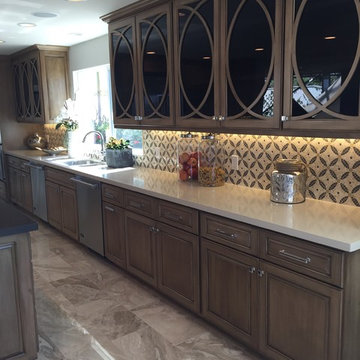
Eat-in kitchen - large transitional u-shaped marble floor eat-in kitchen idea in Orange County with an undermount sink, glass-front cabinets, brown cabinets, quartzite countertops, beige backsplash, mosaic tile backsplash, stainless steel appliances and an island
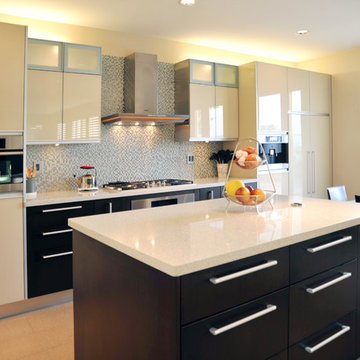
Faucet by Grohe,
Sink by Blanco,
Flooring is Fibra Canvas by Atlas Concorde,
Cabinets by Soho Kitchen Studio,
Appliances by Miele,
Photo by Soho Kitchen Studio Inc.
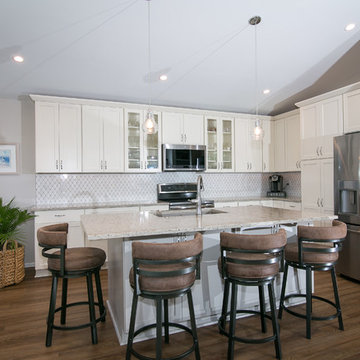
Katie Hendrick
Inspiration for a large transitional l-shaped dark wood floor eat-in kitchen remodel in Denver with an undermount sink, glass-front cabinets, white cabinets, quartzite countertops, white backsplash, mosaic tile backsplash, stainless steel appliances and an island
Inspiration for a large transitional l-shaped dark wood floor eat-in kitchen remodel in Denver with an undermount sink, glass-front cabinets, white cabinets, quartzite countertops, white backsplash, mosaic tile backsplash, stainless steel appliances and an island
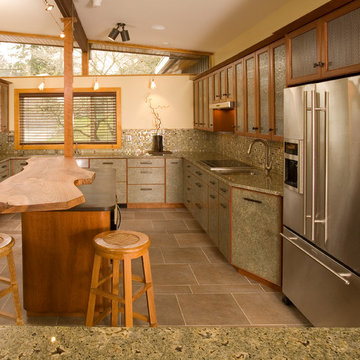
This Project page gives you a taste of how diverse my projects are. All these kitchens have been published. This mid-century home had a kitchen hidden back in the corner. We opened up the space and turned the kitchen 90-degrees and anchored both the island and the raised recycled elm counter. Almost all the upper cabinets have either glass or perforated stainless steel panels.
Photo by Roger Turk
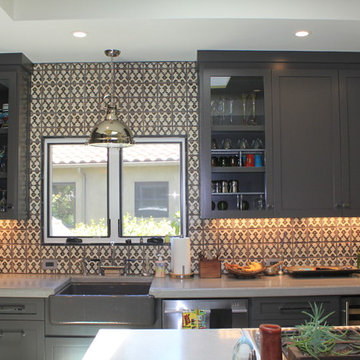
Kristen Roth Farnham
Inspiration for a large timeless l-shaped light wood floor eat-in kitchen remodel in San Francisco with an undermount sink, glass-front cabinets, gray cabinets, concrete countertops, gray backsplash, mosaic tile backsplash, stainless steel appliances and an island
Inspiration for a large timeless l-shaped light wood floor eat-in kitchen remodel in San Francisco with an undermount sink, glass-front cabinets, gray cabinets, concrete countertops, gray backsplash, mosaic tile backsplash, stainless steel appliances and an island
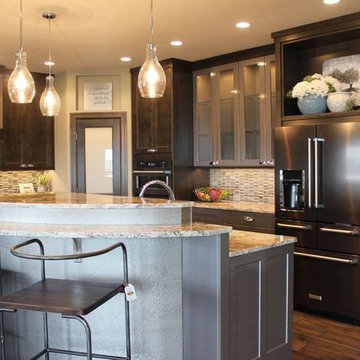
Example of a large transitional l-shaped dark wood floor enclosed kitchen design in Other with an undermount sink, glass-front cabinets, gray cabinets, granite countertops, multicolored backsplash, mosaic tile backsplash, stainless steel appliances and an island
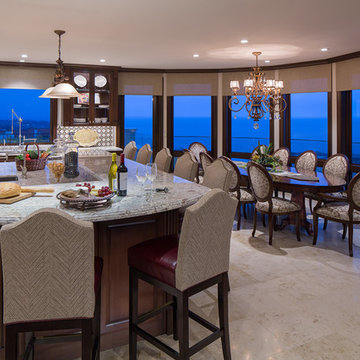
Surface Concepts Tile
Dave Ochoa Marble
Verks Cabinetry
Robert Frazer Construction
Martin King Photography
Eat-in kitchen - large traditional l-shaped beige floor and limestone floor eat-in kitchen idea in Orange County with an undermount sink, glass-front cabinets, dark wood cabinets, granite countertops, an island, green backsplash, mosaic tile backsplash, paneled appliances and multicolored countertops
Eat-in kitchen - large traditional l-shaped beige floor and limestone floor eat-in kitchen idea in Orange County with an undermount sink, glass-front cabinets, dark wood cabinets, granite countertops, an island, green backsplash, mosaic tile backsplash, paneled appliances and multicolored countertops
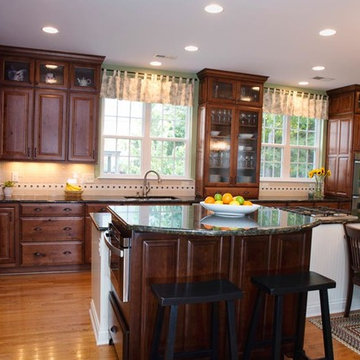
Evergreen Studios
Example of a large farmhouse l-shaped medium tone wood floor eat-in kitchen design in Charlotte with an undermount sink, glass-front cabinets, medium tone wood cabinets, granite countertops, multicolored backsplash, mosaic tile backsplash, stainless steel appliances and two islands
Example of a large farmhouse l-shaped medium tone wood floor eat-in kitchen design in Charlotte with an undermount sink, glass-front cabinets, medium tone wood cabinets, granite countertops, multicolored backsplash, mosaic tile backsplash, stainless steel appliances and two islands
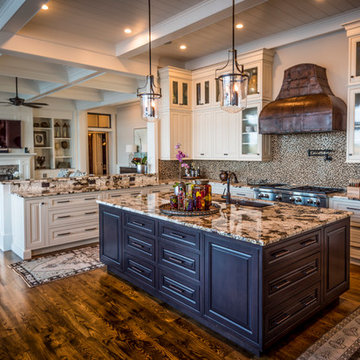
This open floor plan - so popular in the South Carolina Low Country - allows conversation and visiting from the kitchen to the great room and dining room, all while allowing the cook to, well, cook. This trend goes back to Colonial Days, when we had "keeping rooms" - wide open space for sharing family times. But make no mistake, this is not an old-fashioned keeping room; it has all the modern conveniences an aspiring chef would want.
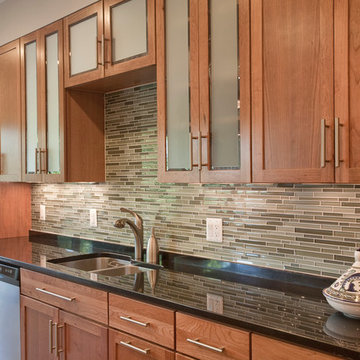
John Tsantes
Large elegant u-shaped light wood floor eat-in kitchen photo in DC Metro with an undermount sink, glass-front cabinets, medium tone wood cabinets, gray backsplash, mosaic tile backsplash, stainless steel appliances and an island
Large elegant u-shaped light wood floor eat-in kitchen photo in DC Metro with an undermount sink, glass-front cabinets, medium tone wood cabinets, gray backsplash, mosaic tile backsplash, stainless steel appliances and an island
Large Kitchen with an Undermount Sink, Glass-Front Cabinets and Mosaic Tile Backsplash Ideas
1





