Kitchen with Glass-Front Cabinets and Porcelain Backsplash Ideas
Refine by:
Budget
Sort by:Popular Today
1 - 20 of 451 photos
Item 1 of 4
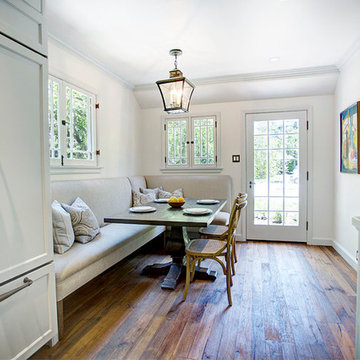
Stephanie Wiley Photography
Example of a large classic galley medium tone wood floor eat-in kitchen design in Los Angeles with a farmhouse sink, glass-front cabinets, white cabinets, quartzite countertops, white backsplash, porcelain backsplash, paneled appliances and an island
Example of a large classic galley medium tone wood floor eat-in kitchen design in Los Angeles with a farmhouse sink, glass-front cabinets, white cabinets, quartzite countertops, white backsplash, porcelain backsplash, paneled appliances and an island
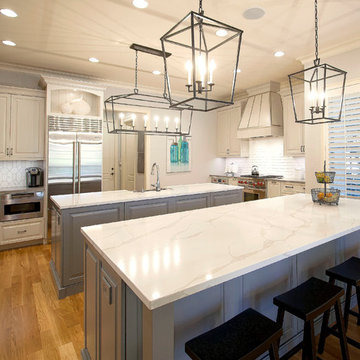
Inspiration for a large transitional l-shaped light wood floor enclosed kitchen remodel in Charlotte with a farmhouse sink, glass-front cabinets, white cabinets, granite countertops, gray backsplash, porcelain backsplash, stainless steel appliances and two islands
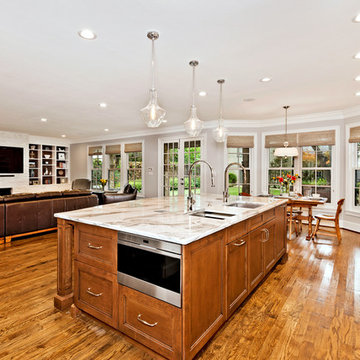
Our client came as a referral. They had seen a kitchen project we had completed where we opened up the kitchen to the living room. They were inspired to do the same in their kitchen. While they initially came to us looking to simply remove a wall to open up the space, in conversation it was clear we could help them really make the space function better for their family and entertaining. Ultimately they wanted to have an open bright space that was family friendly, great for entertaining and satisfied their love of cooking.
By far, the greatest challenge we faced with this project was removing the load bearing wall that started the conversation to begin with. This wall was supporting 2 stories and housed the majority of electricity and plumbing for the kitchen and bathrooms above.
Some of the key features are:
An island enlarged to the maximum size that the beautiful Calacatta Retro slab allowed. The island houses a Galley 5-foot prep station sink with two faucets, dishwasher, two beverage coolers, drawer microwave, trash disposal, and a charging station for all of the family’s digital devices, are all conveniently located in the island.
A vibrant tile from Porcelanosa is installed as the backsplash.
The butler pantry was transformed into a coffee and wine bar.
Installed Mocket pop-up outlets on the island that close flush to the island when not in use, but are easily accessible.
Sonos speakers discreetly concealed in the ceiling for music throughout the space.
The kitchen with dark colors and heavy gothic like style trim is gone, and a light, bright, kitchen with clean lines and an abundance of features has taken its place. The client is beyond delighted with the transformation of their kitchen and now combined living room space.
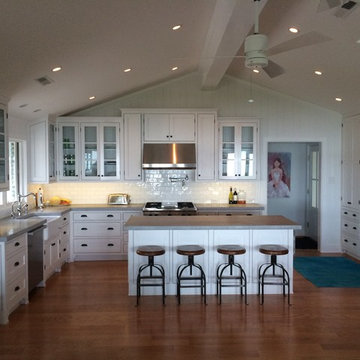
Gardner Companies
Example of a mid-sized classic l-shaped open concept kitchen design in Richmond with a farmhouse sink, glass-front cabinets, white cabinets, concrete countertops, white backsplash, porcelain backsplash, stainless steel appliances and an island
Example of a mid-sized classic l-shaped open concept kitchen design in Richmond with a farmhouse sink, glass-front cabinets, white cabinets, concrete countertops, white backsplash, porcelain backsplash, stainless steel appliances and an island
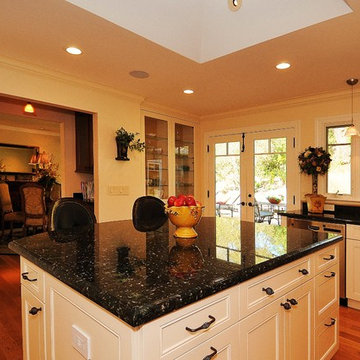
Inspiration for a mid-sized timeless l-shaped medium tone wood floor and beige floor enclosed kitchen remodel in Seattle with glass-front cabinets, a double-bowl sink, white cabinets, granite countertops, stainless steel appliances, an island, beige backsplash and porcelain backsplash
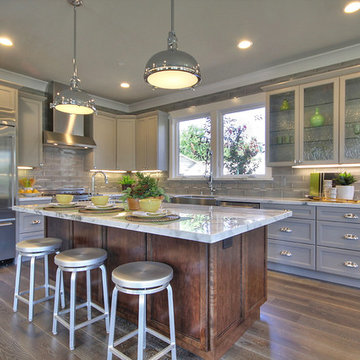
This beautiful kitchen features neutral grey tones that are complemented by the stainless steel fixtures, and appliances. The island features a nice pop of color that ties in the hardwood floors.
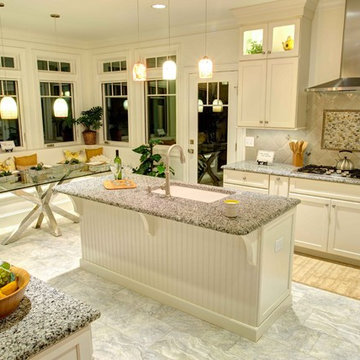
2 islands each w/ an overhang for stools. Banquette seating w/ LED lights under seating edge, porcelain floor tile, recycled glass tile design at cooktop. Large Chef's Pantry to left of table w/ slide out shelves and interior LED lighting. Custom window grills SDL with phantom screens.
Stuart Jones Photography
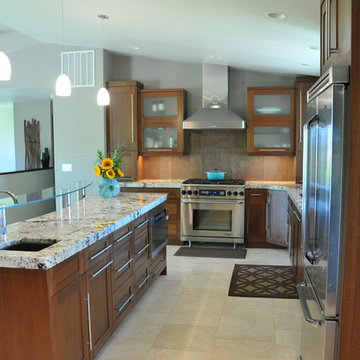
DeWils Custom Cabinetry
Mahogany
Example of a large transitional l-shaped travertine floor eat-in kitchen design in Seattle with an undermount sink, glass-front cabinets, white cabinets, granite countertops, metallic backsplash, porcelain backsplash, stainless steel appliances and an island
Example of a large transitional l-shaped travertine floor eat-in kitchen design in Seattle with an undermount sink, glass-front cabinets, white cabinets, granite countertops, metallic backsplash, porcelain backsplash, stainless steel appliances and an island
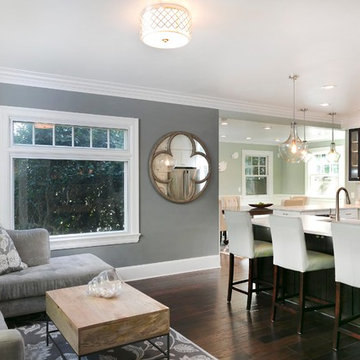
Open floor plan kitchen integrated with dining and living room to create connected space for family of 4 who enjoys entertaining and hosting parties. Accent wall color continues through living room to enhance the trim color and designate the area
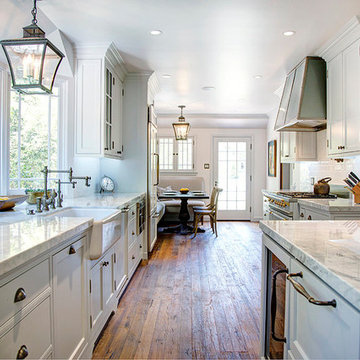
Stephanie Wiley Photography
Large elegant galley medium tone wood floor eat-in kitchen photo in Los Angeles with a farmhouse sink, glass-front cabinets, white cabinets, quartzite countertops, white backsplash, porcelain backsplash, paneled appliances and an island
Large elegant galley medium tone wood floor eat-in kitchen photo in Los Angeles with a farmhouse sink, glass-front cabinets, white cabinets, quartzite countertops, white backsplash, porcelain backsplash, paneled appliances and an island
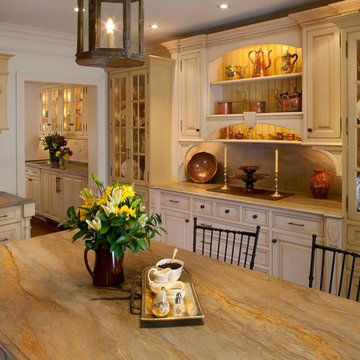
Example of a mid-sized classic l-shaped medium tone wood floor and brown floor eat-in kitchen design in DC Metro with glass-front cabinets, white cabinets, quartz countertops, beige backsplash, porcelain backsplash, stainless steel appliances, an island and a farmhouse sink
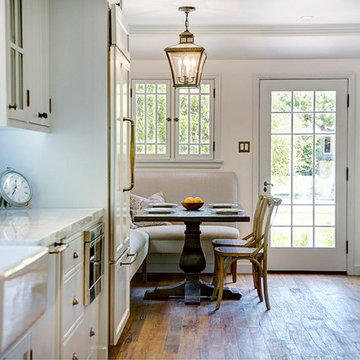
Stephanie Wiley Photography
Eat-in kitchen - large traditional galley medium tone wood floor eat-in kitchen idea in Los Angeles with a farmhouse sink, glass-front cabinets, white cabinets, quartzite countertops, white backsplash, porcelain backsplash, paneled appliances and an island
Eat-in kitchen - large traditional galley medium tone wood floor eat-in kitchen idea in Los Angeles with a farmhouse sink, glass-front cabinets, white cabinets, quartzite countertops, white backsplash, porcelain backsplash, paneled appliances and an island
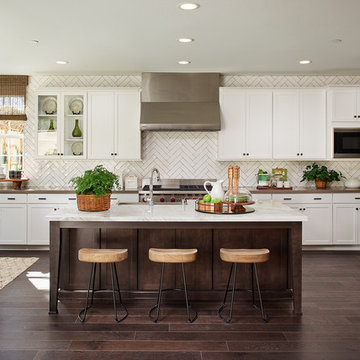
Inviting Kitchens - Marble Kitchen Countertop, Stainless Steel Wolf Appliances Package Includes 48" Range, 48" Hood & 24" Built-in Microwave as well as Asko 24" Dishwasher, Under-Cabinet Task Lighting.
Model open everyday from 10am to 5pm
Starting in the Low $1 Millions.
Call: 760.730.9150
Visit: 1651 Oak Avenue, Carlsbad, CA 92008
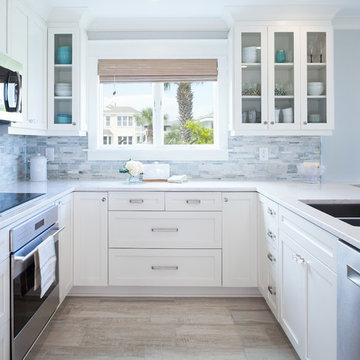
Harry Taylor
Eat-in kitchen - small transitional porcelain tile eat-in kitchen idea in Other with a double-bowl sink, glass-front cabinets, white cabinets, quartz countertops, blue backsplash, porcelain backsplash, stainless steel appliances and a peninsula
Eat-in kitchen - small transitional porcelain tile eat-in kitchen idea in Other with a double-bowl sink, glass-front cabinets, white cabinets, quartz countertops, blue backsplash, porcelain backsplash, stainless steel appliances and a peninsula
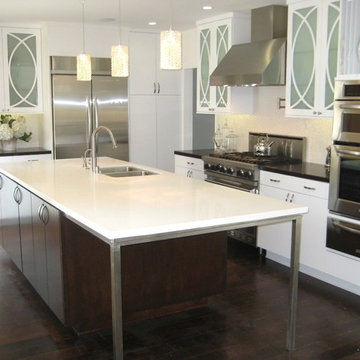
Beverly Hills Kitchen AFTER CKlein Properties renovation.
Large minimalist u-shaped dark wood floor eat-in kitchen photo in Los Angeles with an undermount sink, glass-front cabinets, white cabinets, quartz countertops, white backsplash, porcelain backsplash, stainless steel appliances and an island
Large minimalist u-shaped dark wood floor eat-in kitchen photo in Los Angeles with an undermount sink, glass-front cabinets, white cabinets, quartz countertops, white backsplash, porcelain backsplash, stainless steel appliances and an island
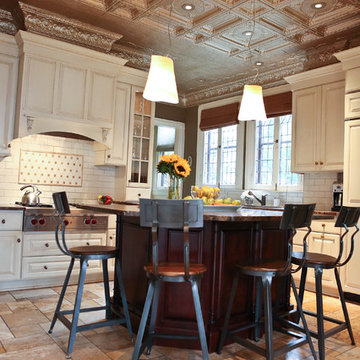
Amy Jeanchaiyaphum
Large elegant single-wall porcelain tile eat-in kitchen photo in Minneapolis with a double-bowl sink, glass-front cabinets, distressed cabinets, quartz countertops, metallic backsplash, porcelain backsplash, stainless steel appliances and an island
Large elegant single-wall porcelain tile eat-in kitchen photo in Minneapolis with a double-bowl sink, glass-front cabinets, distressed cabinets, quartz countertops, metallic backsplash, porcelain backsplash, stainless steel appliances and an island
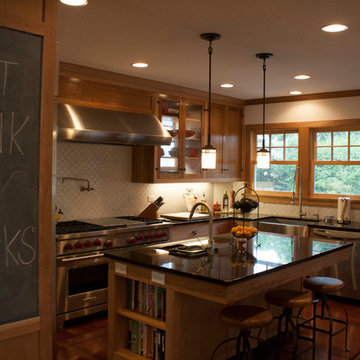
Located on a tight corner lot, the design of this addition left one wall standing and built a new home around it. The home fits wonderfully into a neighborhood full of mature trees and front porches. We placed generous porches on both the front and back of the house to maximize the owners' use of the lot. There's even a balcony off of the master bedroom with planters for herbs and flowers. The kitchen, though compact, is a chef's dream. There are also windows placed behind the upper cabinets to create a backlighting effect during the day and bring more natural light into the space. Here's what the owner had to say about the project:
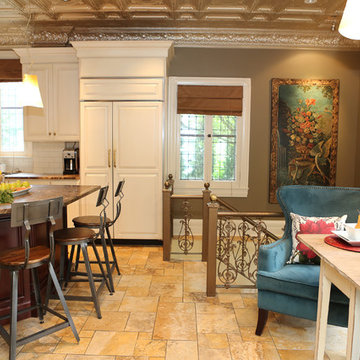
Amy Jeanchaiyaphum
Eat-in kitchen - large traditional single-wall porcelain tile eat-in kitchen idea in Minneapolis with a double-bowl sink, glass-front cabinets, distressed cabinets, quartz countertops, metallic backsplash, porcelain backsplash, stainless steel appliances and an island
Eat-in kitchen - large traditional single-wall porcelain tile eat-in kitchen idea in Minneapolis with a double-bowl sink, glass-front cabinets, distressed cabinets, quartz countertops, metallic backsplash, porcelain backsplash, stainless steel appliances and an island
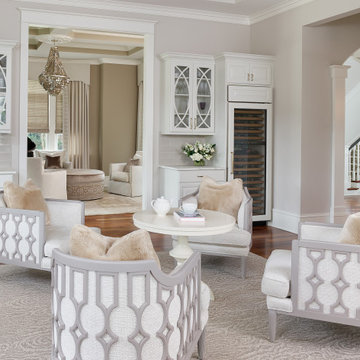
A cozy lounge area designed for a place to enjoy your morning coffee or for an intimate after dinner conversation.
Photography by Holger Obenaus
Example of a small transitional u-shaped dark wood floor, brown floor and coffered ceiling eat-in kitchen design in Charleston with glass-front cabinets, white cabinets, marble countertops, gray backsplash, porcelain backsplash, paneled appliances, an island and white countertops
Example of a small transitional u-shaped dark wood floor, brown floor and coffered ceiling eat-in kitchen design in Charleston with glass-front cabinets, white cabinets, marble countertops, gray backsplash, porcelain backsplash, paneled appliances, an island and white countertops
Kitchen with Glass-Front Cabinets and Porcelain Backsplash Ideas
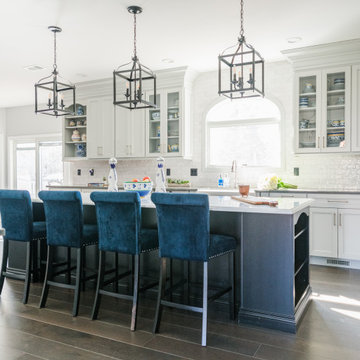
When homeowners Patricia and Steve wanted to remodel and refresh their Monroe Twp home, they turned to design professional Pam Prestin, Home Potential, LLC, Middletown, NJ. Inspired by everything European, especially Patricia’s Spanish roots, Pam doubled their kitchen size and created a gourmet chef’s kitchen for chef Steve! One of many highlights for Steve is the Bertazzoni stove for his gourmet creations to share with friends and family.
Having an entertaining space that allows us to gather with friends and family is priceless.” The goal was to create a space they could enjoy for twenty years that was timeless and European. The family that loves to entertain and everyone loves to be in the same room, so creating a kitchen that allowed for food preparation and enjoying friends and family Was important.
1

