L-Shaped Kitchen with Glass-Front Cabinets and Porcelain Backsplash Ideas
Refine by:
Budget
Sort by:Popular Today
1 - 20 of 288 photos
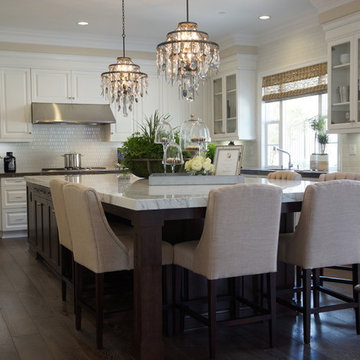
Model 2 kitchen island with white natural stone island countertop and dark wood base surrounded by white cabinetry
Open concept kitchen - large mediterranean l-shaped dark wood floor open concept kitchen idea in San Diego with a double-bowl sink, glass-front cabinets, white cabinets, granite countertops, white backsplash, porcelain backsplash, stainless steel appliances and an island
Open concept kitchen - large mediterranean l-shaped dark wood floor open concept kitchen idea in San Diego with a double-bowl sink, glass-front cabinets, white cabinets, granite countertops, white backsplash, porcelain backsplash, stainless steel appliances and an island
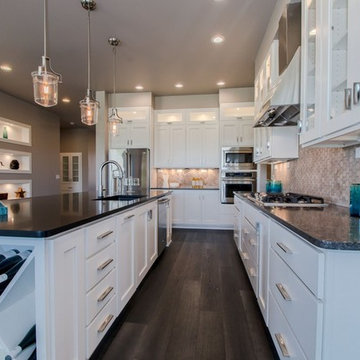
Inspiration for a mid-sized transitional l-shaped dark wood floor eat-in kitchen remodel in Denver with an undermount sink, glass-front cabinets, white cabinets, granite countertops, multicolored backsplash, porcelain backsplash, stainless steel appliances and an island
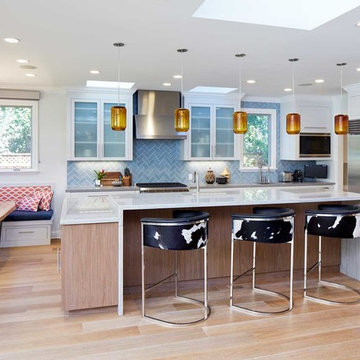
Open concept kitchen - transitional l-shaped light wood floor open concept kitchen idea in San Francisco with an undermount sink, glass-front cabinets, white cabinets, marble countertops, blue backsplash, porcelain backsplash, stainless steel appliances and an island
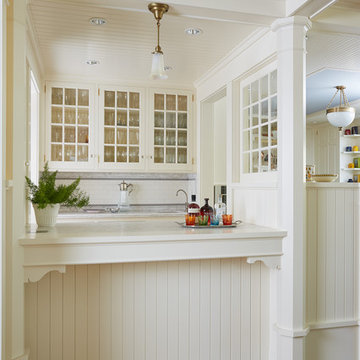
Architecture & Interior Design: David Heide Design Studio
Photos: Susan Gilmore Photography
Example of a classic l-shaped medium tone wood floor eat-in kitchen design in Minneapolis with a farmhouse sink, glass-front cabinets, white cabinets, quartzite countertops, white backsplash, porcelain backsplash, paneled appliances and a peninsula
Example of a classic l-shaped medium tone wood floor eat-in kitchen design in Minneapolis with a farmhouse sink, glass-front cabinets, white cabinets, quartzite countertops, white backsplash, porcelain backsplash, paneled appliances and a peninsula
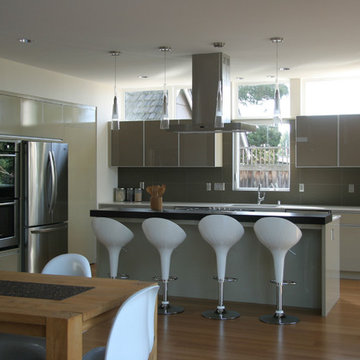
ALCOVA architecture
Magnolia House
Open concept kitchen - modern l-shaped bamboo floor open concept kitchen idea in Seattle with an undermount sink, glass-front cabinets, beige cabinets, quartz countertops, brown backsplash, porcelain backsplash, stainless steel appliances and an island
Open concept kitchen - modern l-shaped bamboo floor open concept kitchen idea in Seattle with an undermount sink, glass-front cabinets, beige cabinets, quartz countertops, brown backsplash, porcelain backsplash, stainless steel appliances and an island
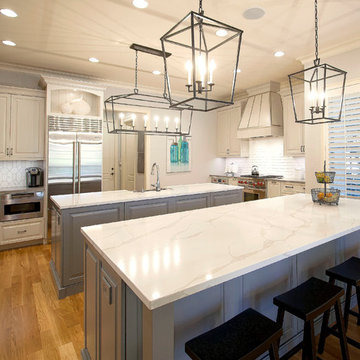
Inspiration for a large transitional l-shaped light wood floor enclosed kitchen remodel in Charlotte with a farmhouse sink, glass-front cabinets, white cabinets, granite countertops, gray backsplash, porcelain backsplash, stainless steel appliances and two islands
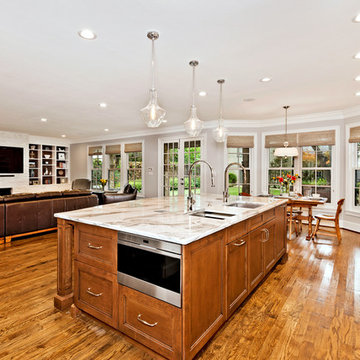
Our client came as a referral. They had seen a kitchen project we had completed where we opened up the kitchen to the living room. They were inspired to do the same in their kitchen. While they initially came to us looking to simply remove a wall to open up the space, in conversation it was clear we could help them really make the space function better for their family and entertaining. Ultimately they wanted to have an open bright space that was family friendly, great for entertaining and satisfied their love of cooking.
By far, the greatest challenge we faced with this project was removing the load bearing wall that started the conversation to begin with. This wall was supporting 2 stories and housed the majority of electricity and plumbing for the kitchen and bathrooms above.
Some of the key features are:
An island enlarged to the maximum size that the beautiful Calacatta Retro slab allowed. The island houses a Galley 5-foot prep station sink with two faucets, dishwasher, two beverage coolers, drawer microwave, trash disposal, and a charging station for all of the family’s digital devices, are all conveniently located in the island.
A vibrant tile from Porcelanosa is installed as the backsplash.
The butler pantry was transformed into a coffee and wine bar.
Installed Mocket pop-up outlets on the island that close flush to the island when not in use, but are easily accessible.
Sonos speakers discreetly concealed in the ceiling for music throughout the space.
The kitchen with dark colors and heavy gothic like style trim is gone, and a light, bright, kitchen with clean lines and an abundance of features has taken its place. The client is beyond delighted with the transformation of their kitchen and now combined living room space.
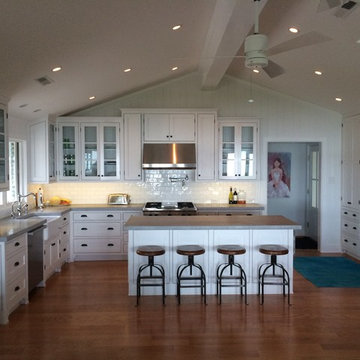
Gardner Companies
Example of a mid-sized classic l-shaped open concept kitchen design in Richmond with a farmhouse sink, glass-front cabinets, white cabinets, concrete countertops, white backsplash, porcelain backsplash, stainless steel appliances and an island
Example of a mid-sized classic l-shaped open concept kitchen design in Richmond with a farmhouse sink, glass-front cabinets, white cabinets, concrete countertops, white backsplash, porcelain backsplash, stainless steel appliances and an island
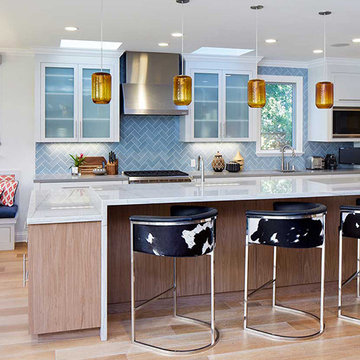
Inspiration for a contemporary l-shaped light wood floor open concept kitchen remodel in San Francisco with an undermount sink, glass-front cabinets, white cabinets, quartz countertops, blue backsplash, porcelain backsplash, stainless steel appliances and an island
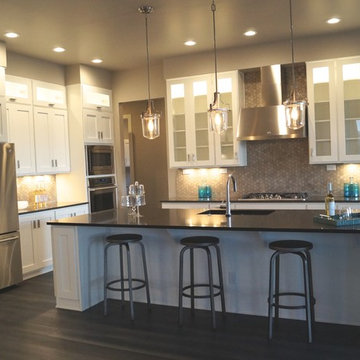
Mid-sized transitional l-shaped dark wood floor eat-in kitchen photo in Denver with glass-front cabinets, white cabinets, multicolored backsplash, porcelain backsplash, stainless steel appliances, an island, an undermount sink and granite countertops
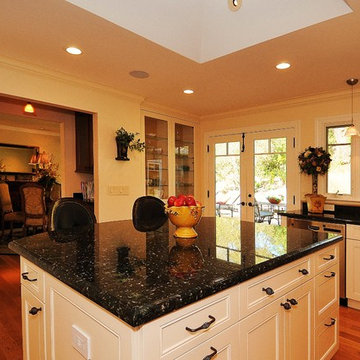
Inspiration for a mid-sized timeless l-shaped medium tone wood floor and beige floor enclosed kitchen remodel in Seattle with glass-front cabinets, a double-bowl sink, white cabinets, granite countertops, stainless steel appliances, an island, beige backsplash and porcelain backsplash
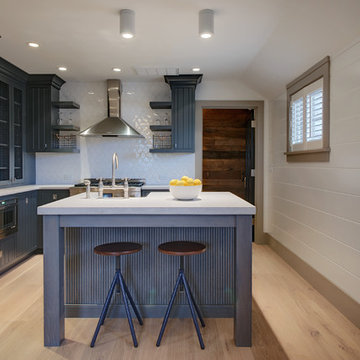
Enclosed kitchen - coastal l-shaped light wood floor and beige floor enclosed kitchen idea in Boston with quartz countertops, porcelain backsplash, glass-front cabinets, blue cabinets, white backsplash, stainless steel appliances and an island
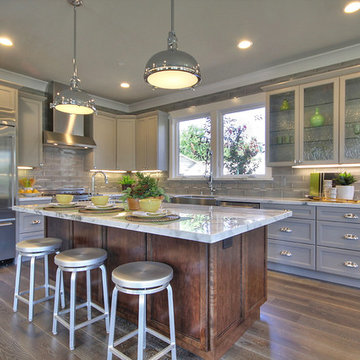
This beautiful kitchen features neutral grey tones that are complemented by the stainless steel fixtures, and appliances. The island features a nice pop of color that ties in the hardwood floors.
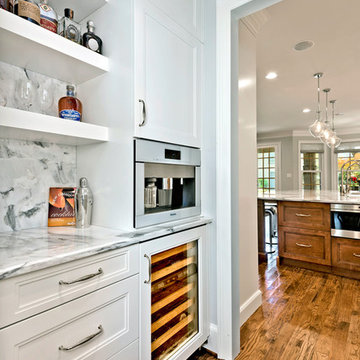
The butler pantry was transformed into a coffee and wine bar. What was once primarily used just for storage is now a highly functional, and popular place.
A built in Miele coffee maker is programed to make the perfect cup of coffee for you each time. A wine fridge below ensures you can access the perfect pairing whether in the kitchen or dining room.
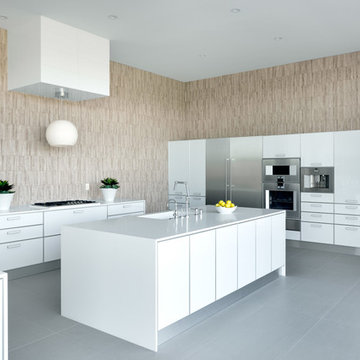
Byron Mason Photography, Las Vegas
Huge minimalist l-shaped porcelain tile open concept kitchen photo in Las Vegas with an integrated sink, glass-front cabinets, white cabinets, quartz countertops, beige backsplash, porcelain backsplash, stainless steel appliances and two islands
Huge minimalist l-shaped porcelain tile open concept kitchen photo in Las Vegas with an integrated sink, glass-front cabinets, white cabinets, quartz countertops, beige backsplash, porcelain backsplash, stainless steel appliances and two islands

Architect- Marc Taron
Contractor- Kanegai Builders
Landscape Architect- Irvin Higashi
Inspiration for a mid-sized tropical l-shaped ceramic tile and beige floor open concept kitchen remodel in Hawaii with an island, granite countertops, stainless steel appliances, a double-bowl sink, glass-front cabinets, medium tone wood cabinets, white backsplash and porcelain backsplash
Inspiration for a mid-sized tropical l-shaped ceramic tile and beige floor open concept kitchen remodel in Hawaii with an island, granite countertops, stainless steel appliances, a double-bowl sink, glass-front cabinets, medium tone wood cabinets, white backsplash and porcelain backsplash
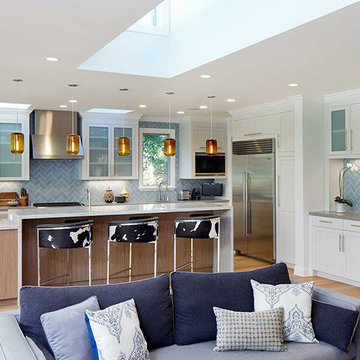
Example of a trendy l-shaped light wood floor open concept kitchen design in San Francisco with an undermount sink, glass-front cabinets, white cabinets, quartz countertops, blue backsplash, porcelain backsplash, stainless steel appliances and an island
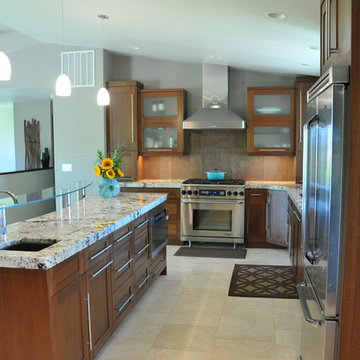
DeWils Custom Cabinetry
Mahogany
Example of a large transitional l-shaped travertine floor eat-in kitchen design in Seattle with an undermount sink, glass-front cabinets, white cabinets, granite countertops, metallic backsplash, porcelain backsplash, stainless steel appliances and an island
Example of a large transitional l-shaped travertine floor eat-in kitchen design in Seattle with an undermount sink, glass-front cabinets, white cabinets, granite countertops, metallic backsplash, porcelain backsplash, stainless steel appliances and an island
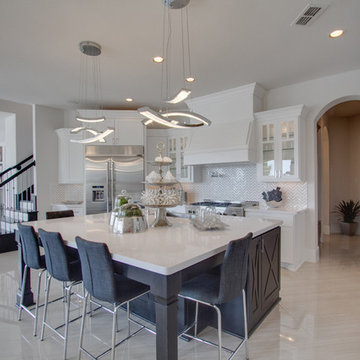
Walls, floors and cabinetry were purposefully kept light to reflect natural light from abundant windows. Volume ceilings were accentuated by trim details, reverse coffer lighting and metallic painting.
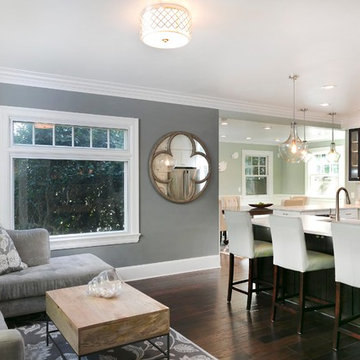
Open floor plan kitchen integrated with dining and living room to create connected space for family of 4 who enjoys entertaining and hosting parties. Accent wall color continues through living room to enhance the trim color and designate the area
L-Shaped Kitchen with Glass-Front Cabinets and Porcelain Backsplash Ideas
1





