Kitchen with Glass-Front Cabinets, Distressed Cabinets and Green Cabinets Ideas
Refine by:
Budget
Sort by:Popular Today
1 - 20 of 565 photos
Item 1 of 4

Inspiration for a timeless kitchen remodel in Boston with an undermount sink, glass-front cabinets, green cabinets, black backsplash, stainless steel appliances, an island and black countertops
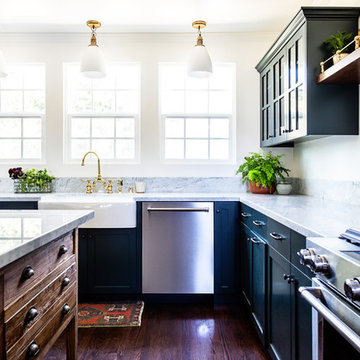
Mid-sized country u-shaped dark wood floor eat-in kitchen photo in Los Angeles with a farmhouse sink, glass-front cabinets, green cabinets, marble countertops, an island and white countertops

Beautiful remodel of this mountainside home. We recreated and designed this remodel of the kitchen adding these wonderful weathered light brown cabinets, wood floor, and beadboard ceiling. Large windows on two sides of the kitchen outstanding natural light and a gorgeous mountain view.

Example of a classic u-shaped kitchen design in Austin with glass-front cabinets, green cabinets, white backsplash, stainless steel appliances and subway tile backsplash
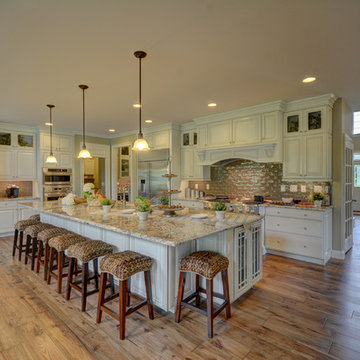
Huge transitional l-shaped light wood floor open concept kitchen photo in Philadelphia with an undermount sink, glass-front cabinets, distressed cabinets, granite countertops, beige backsplash, glass tile backsplash, stainless steel appliances and two islands
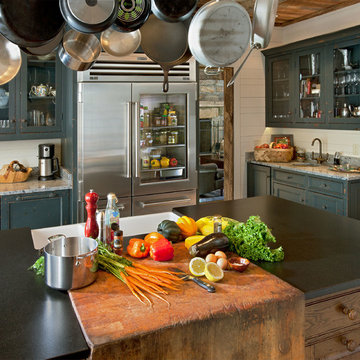
Photography: Jerry Markatos
Builder: James H. McGinnis, Inc.
Interior Design: Sharon Simonaire Design, Inc.
Mountain style kitchen photo in Other with glass-front cabinets, a farmhouse sink, stainless steel appliances and distressed cabinets
Mountain style kitchen photo in Other with glass-front cabinets, a farmhouse sink, stainless steel appliances and distressed cabinets
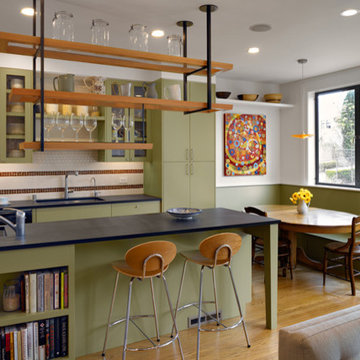
A 2-1/2 story rear addition to a richly detailed Craftsman style home contains a new kitchen, familyroom, rear deck and lower level guest suite. The introduction of an open plan and modern material/color palettes reconnects the original formal family spaces with those that cater to more daily routines.
Photographer: Bruce Damonte
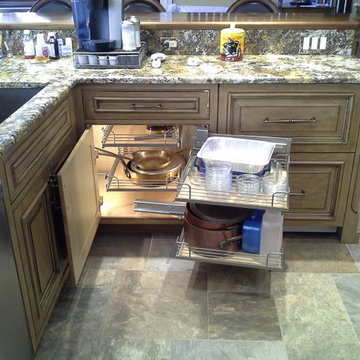
This kitchen design in New Hope, PA created an open living space in the home by removing a 24 foot wall between the kitchen and family room. The resulting space is a kitchen that is both elegant and practical. It is packed with features such as slate inserts above the hood, lights in all of the top cabinets, a double built-up island top, and all lighting remote controlled. All of the kitchen cabinets include specialized storage accessories to make sure every item in the kitchen has a home and all available space is utilized.

Fully renovated contemporary kitchen with cabinetry by Bilotta. Appliances by GE Bistro, Fisher & Paykel, Marvel, Bosch and Sub Zero. Walnut and woven counter stools by Thomas Pheasant.
Photography by Tria Giovan
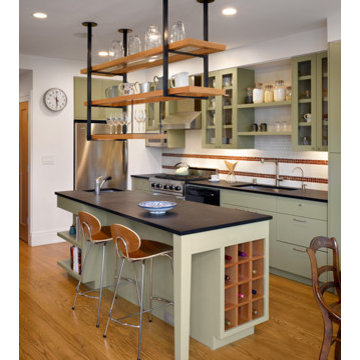
A 2-1/2 story rear addition to a richly detailed Craftsman style home contains a new kitchen, familyroom, rear deck and lower level guest suite. The introduction of an open plan and modern material/color palettes reconnects the original formal family spaces with those that cater to more daily routines.
Photographer: Bruce Damonte
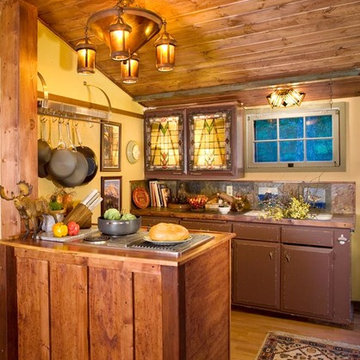
Flathead Lake Living Magazine
Kitchen - rustic kitchen idea in Other with glass-front cabinets and distressed cabinets
Kitchen - rustic kitchen idea in Other with glass-front cabinets and distressed cabinets
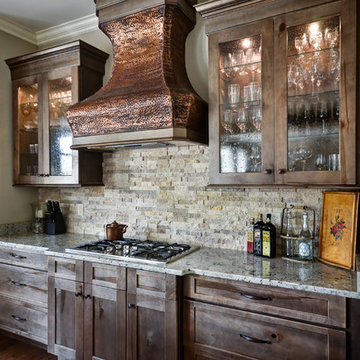
the hammered copper hood ties this french country kitchen together. Modern Timeless. Charm.
Elegant u-shaped open concept kitchen photo in Other with an undermount sink, glass-front cabinets, distressed cabinets, granite countertops, beige backsplash, stone slab backsplash and stainless steel appliances
Elegant u-shaped open concept kitchen photo in Other with an undermount sink, glass-front cabinets, distressed cabinets, granite countertops, beige backsplash, stone slab backsplash and stainless steel appliances
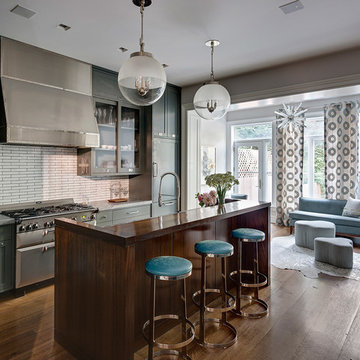
Photography by Francis Dzikowski / OTTO
Open concept kitchen - transitional medium tone wood floor and brown floor open concept kitchen idea in New York with glass-front cabinets, green cabinets, white backsplash and an island
Open concept kitchen - transitional medium tone wood floor and brown floor open concept kitchen idea in New York with glass-front cabinets, green cabinets, white backsplash and an island
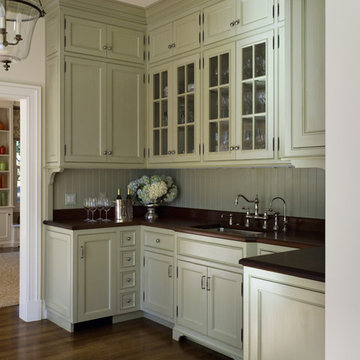
Inspiration for a timeless u-shaped enclosed kitchen remodel in San Francisco with an undermount sink, glass-front cabinets, green cabinets and stainless steel appliances
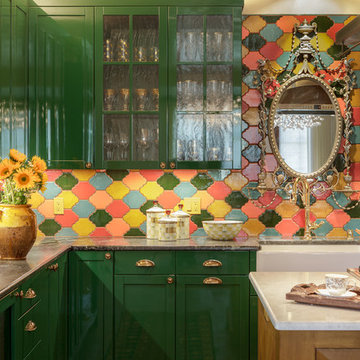
Mid-sized eclectic open concept kitchen photo in Orange County with a farmhouse sink, glass-front cabinets, green cabinets, multicolored backsplash, ceramic backsplash and an island
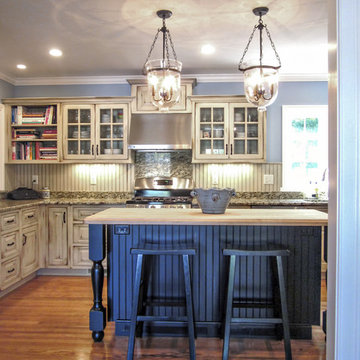
Architecture, construction, and photography by Rock Paper Hammer
Inspiration for a timeless u-shaped eat-in kitchen remodel in Louisville with an undermount sink, glass-front cabinets, distressed cabinets, granite countertops and stainless steel appliances
Inspiration for a timeless u-shaped eat-in kitchen remodel in Louisville with an undermount sink, glass-front cabinets, distressed cabinets, granite countertops and stainless steel appliances
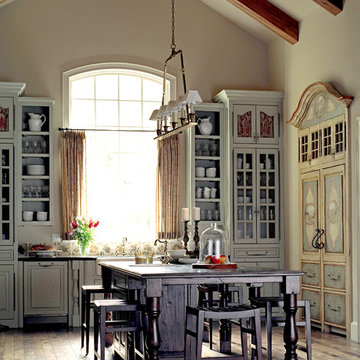
Mid-sized elegant medium tone wood floor kitchen photo in Houston with a farmhouse sink, glass-front cabinets, green cabinets, paneled appliances and two islands
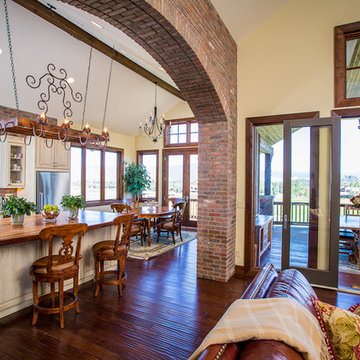
shawn lortie photography
Mid-sized mountain style l-shaped medium tone wood floor and brown floor eat-in kitchen photo in Denver with an undermount sink, glass-front cabinets, distressed cabinets, zinc countertops, stainless steel appliances and an island
Mid-sized mountain style l-shaped medium tone wood floor and brown floor eat-in kitchen photo in Denver with an undermount sink, glass-front cabinets, distressed cabinets, zinc countertops, stainless steel appliances and an island
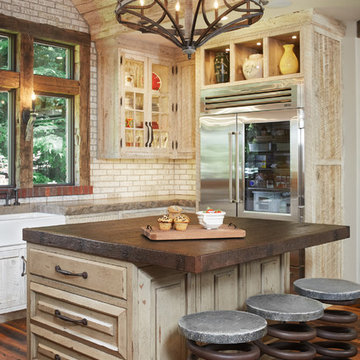
The most notable design component is the exceptional use of reclaimed wood throughout nearly every application. Sourced from not only one, but two different Indiana barns, this hand hewn and rough sawn wood is used in a variety of applications including custom cabinetry with a white glaze finish, dark stained window casing, butcher block island countertop and handsome woodwork on the fireplace mantel, range hood, and ceiling. Underfoot, Oak wood flooring is salvaged from a tobacco barn, giving it its unique tone and rich shine that comes only from the unique process of drying and curing tobacco.
Photo Credit: Ashley Avila
Kitchen with Glass-Front Cabinets, Distressed Cabinets and Green Cabinets Ideas
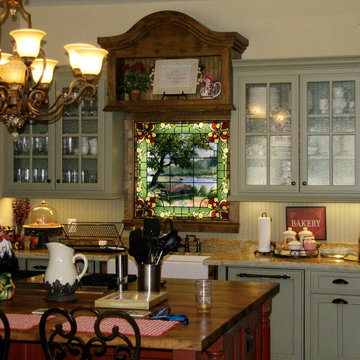
Kitchen window stained-glass designed by Stanton Studios. Photos by Stanton Studios.
Mid-sized elegant l-shaped eat-in kitchen photo in Dallas with an island, glass-front cabinets, green cabinets, granite countertops and beige backsplash
Mid-sized elegant l-shaped eat-in kitchen photo in Dallas with an island, glass-front cabinets, green cabinets, granite countertops and beige backsplash
1





