Open Concept Kitchen with Glass-Front Cabinets, Granite Countertops and Mosaic Tile Backsplash Ideas
Refine by:
Budget
Sort by:Popular Today
1 - 20 of 20 photos
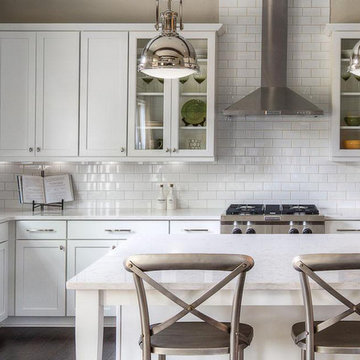
Incorporate the aesthetic of a charming provincial kitchen with white subway tile, and open glass cabinets. Seen in Paddocks, an Atlanta community.
Inspiration for a large contemporary l-shaped dark wood floor open concept kitchen remodel in Atlanta with glass-front cabinets, white cabinets, granite countertops, white backsplash, mosaic tile backsplash, stainless steel appliances and an island
Inspiration for a large contemporary l-shaped dark wood floor open concept kitchen remodel in Atlanta with glass-front cabinets, white cabinets, granite countertops, white backsplash, mosaic tile backsplash, stainless steel appliances and an island
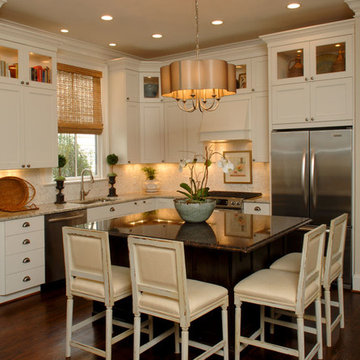
Photography by: Tripp Smith
Inspiration for a mid-sized timeless l-shaped dark wood floor open concept kitchen remodel in Charleston with an undermount sink, glass-front cabinets, white cabinets, granite countertops, white backsplash, mosaic tile backsplash, stainless steel appliances and an island
Inspiration for a mid-sized timeless l-shaped dark wood floor open concept kitchen remodel in Charleston with an undermount sink, glass-front cabinets, white cabinets, granite countertops, white backsplash, mosaic tile backsplash, stainless steel appliances and an island
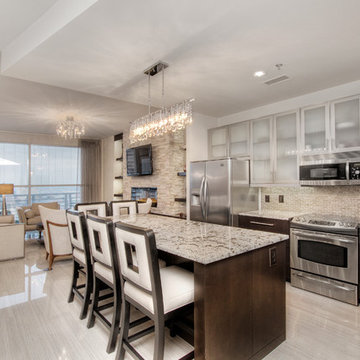
KEN TURCO
Mid-sized minimalist l-shaped porcelain tile and gray floor open concept kitchen photo in Miami with an undermount sink, glass-front cabinets, dark wood cabinets, granite countertops, metallic backsplash, mosaic tile backsplash, stainless steel appliances, an island and multicolored countertops
Mid-sized minimalist l-shaped porcelain tile and gray floor open concept kitchen photo in Miami with an undermount sink, glass-front cabinets, dark wood cabinets, granite countertops, metallic backsplash, mosaic tile backsplash, stainless steel appliances, an island and multicolored countertops
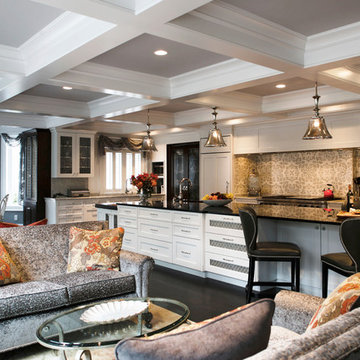
John Armich
Mid-sized transitional galley dark wood floor open concept kitchen photo in Philadelphia with an undermount sink, white cabinets, granite countertops, gray backsplash, mosaic tile backsplash, stainless steel appliances, an island and glass-front cabinets
Mid-sized transitional galley dark wood floor open concept kitchen photo in Philadelphia with an undermount sink, white cabinets, granite countertops, gray backsplash, mosaic tile backsplash, stainless steel appliances, an island and glass-front cabinets
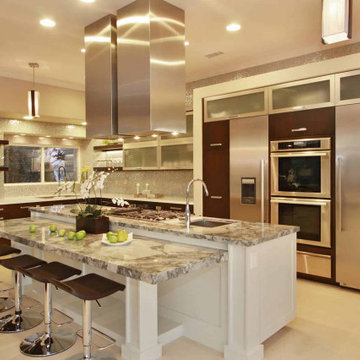
Large minimalist l-shaped ceramic tile and white floor open concept kitchen photo in Other with an undermount sink, glass-front cabinets, white cabinets, granite countertops, gray backsplash, mosaic tile backsplash, stainless steel appliances, an island and gray countertops
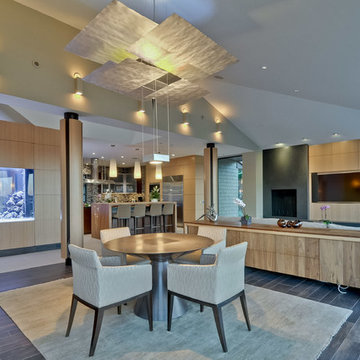
Example of a large trendy u-shaped open concept kitchen design in San Francisco with a double-bowl sink, glass-front cabinets, stainless steel cabinets, granite countertops, multicolored backsplash, mosaic tile backsplash, stainless steel appliances and two islands
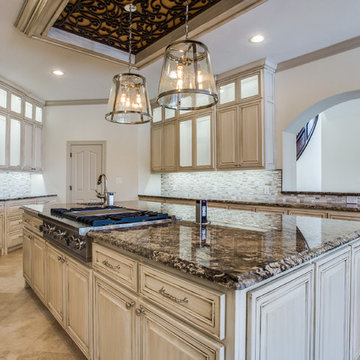
Example of a huge transitional u-shaped travertine floor and beige floor open concept kitchen design in Dallas with an undermount sink, glass-front cabinets, white cabinets, granite countertops, white backsplash, mosaic tile backsplash, stainless steel appliances and an island
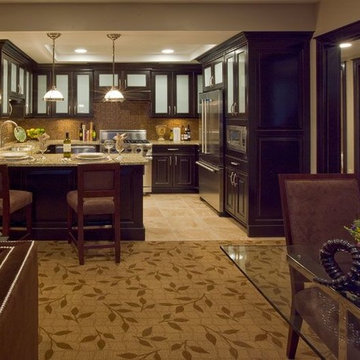
Example of a mid-sized classic u-shaped travertine floor and brown floor open concept kitchen design in Salt Lake City with an undermount sink, glass-front cabinets, dark wood cabinets, granite countertops, brown backsplash, mosaic tile backsplash, stainless steel appliances, a peninsula and brown countertops
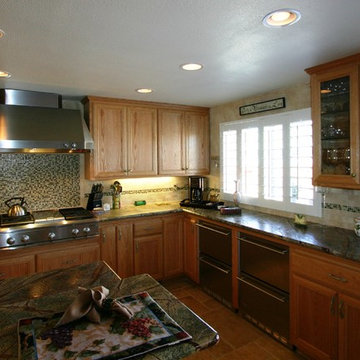
Kitchen expansion and remodel with under counter refrigerators. Photos by Steve Hendricks
Inspiration for a mid-sized timeless ceramic tile open concept kitchen remodel in Other with an undermount sink, glass-front cabinets, light wood cabinets, granite countertops, multicolored backsplash, mosaic tile backsplash, stainless steel appliances and an island
Inspiration for a mid-sized timeless ceramic tile open concept kitchen remodel in Other with an undermount sink, glass-front cabinets, light wood cabinets, granite countertops, multicolored backsplash, mosaic tile backsplash, stainless steel appliances and an island
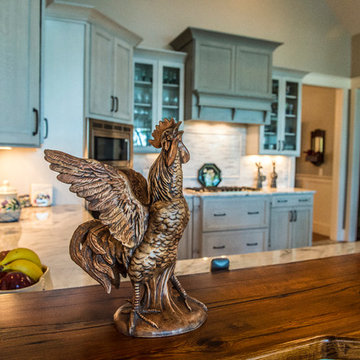
This rooster is a fun touch for this farmhouse style kitchen, with its two tiered counters - the top tier is gorgeous hardwood while the bottom tier is a practical and beautiful granite. The blue toned cabinets, hardwood flooring, beautiful back splash behind the cook top and glass front cabinets make this a special place.
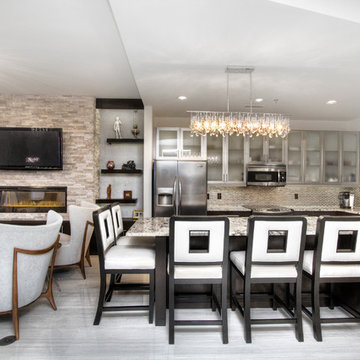
KEN TURCO
Inspiration for a mid-sized modern l-shaped porcelain tile and gray floor open concept kitchen remodel in Miami with an undermount sink, glass-front cabinets, metallic backsplash, stainless steel appliances, dark wood cabinets, granite countertops, mosaic tile backsplash, an island and multicolored countertops
Inspiration for a mid-sized modern l-shaped porcelain tile and gray floor open concept kitchen remodel in Miami with an undermount sink, glass-front cabinets, metallic backsplash, stainless steel appliances, dark wood cabinets, granite countertops, mosaic tile backsplash, an island and multicolored countertops
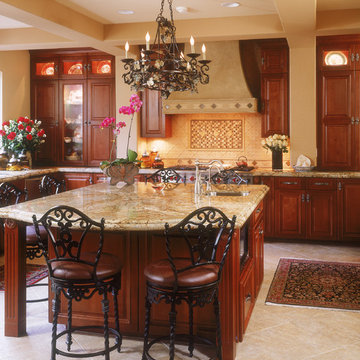
Mid-sized elegant u-shaped porcelain tile and beige floor open concept kitchen photo in San Diego with glass-front cabinets, granite countertops, an undermount sink, dark wood cabinets, beige backsplash, mosaic tile backsplash, stainless steel appliances and an island
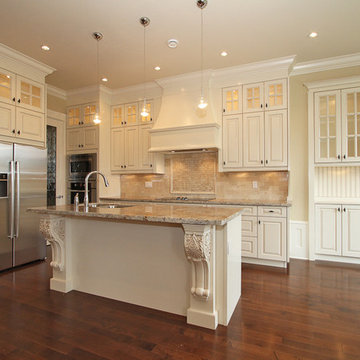
Example of a large transitional l-shaped medium tone wood floor open concept kitchen design in Vancouver with a drop-in sink, glass-front cabinets, white cabinets, granite countertops, beige backsplash, mosaic tile backsplash, stainless steel appliances and an island
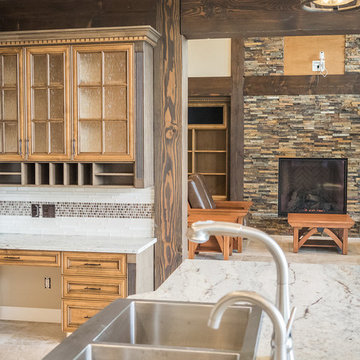
Beautifully Crafted Custom Home
Inspiration for a large transitional u-shaped marble floor and beige floor open concept kitchen remodel in Edmonton with a double-bowl sink, glass-front cabinets, brown cabinets, granite countertops, white backsplash, mosaic tile backsplash, stainless steel appliances and an island
Inspiration for a large transitional u-shaped marble floor and beige floor open concept kitchen remodel in Edmonton with a double-bowl sink, glass-front cabinets, brown cabinets, granite countertops, white backsplash, mosaic tile backsplash, stainless steel appliances and an island
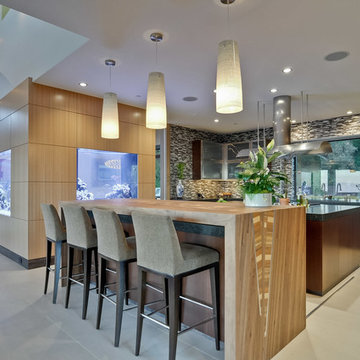
Inspiration for a large contemporary l-shaped open concept kitchen remodel in San Francisco with a double-bowl sink, glass-front cabinets, stainless steel cabinets, granite countertops, multicolored backsplash, mosaic tile backsplash, stainless steel appliances and two islands
Open Concept Kitchen with Glass-Front Cabinets, Granite Countertops and Mosaic Tile Backsplash Ideas
1





