Medium Tone Wood Floor Kitchen with Glass-Front Cabinets Ideas
Refine by:
Budget
Sort by:Popular Today
1 - 20 of 4,655 photos
Item 1 of 3
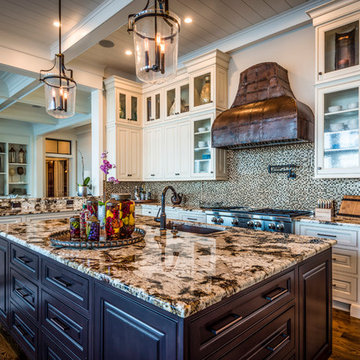
And if this kitchen is not stunning enough...take a look at the gorgeous copper hood! All the components come together beautifully in this well thought out kitchen -
beauty and functionality, for the home's gathering spot. Counters are covered in Copenhagen Granite and the backsplash is Diamante Midtown Brown mosaic glass tile.

Small transitional medium tone wood floor kitchen photo in Philadelphia with an undermount sink, glass-front cabinets, white backsplash, subway tile backsplash, stainless steel appliances and a peninsula
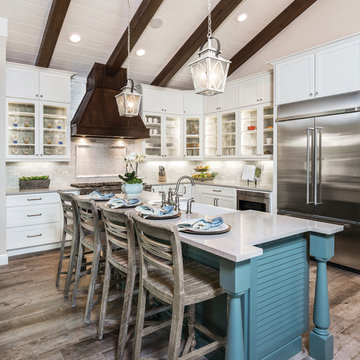
This home was featured in the May 2016 edition of HOME & DESIGN Magazine. To see the rest of the home tour as well as other luxury homes featured, visit http://www.homeanddesign.net/classic-cottage/

Open kitchen for a busy family of five. Custom built inset cabinetry by Jewett Farms + Co. with handpainted perimeter cabinets and gray stained Oak Island.
Reclaimed wood shelves behind glass cabinet doors, custom bronze hood. Soapstone countertops by Jewett Farms + Co. Look over the projects to check out all the custom details.
Photography by Eric Roth

Jeff Herr
Example of a small classic medium tone wood floor kitchen design in Atlanta with glass-front cabinets, subway tile backsplash, a farmhouse sink, gray cabinets, marble countertops, white backsplash, paneled appliances and a peninsula
Example of a small classic medium tone wood floor kitchen design in Atlanta with glass-front cabinets, subway tile backsplash, a farmhouse sink, gray cabinets, marble countertops, white backsplash, paneled appliances and a peninsula
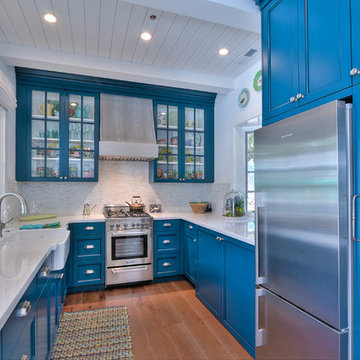
Example of a small beach style u-shaped medium tone wood floor enclosed kitchen design in San Francisco with a farmhouse sink, blue cabinets, white backsplash, stainless steel appliances, glass-front cabinets and matchstick tile backsplash
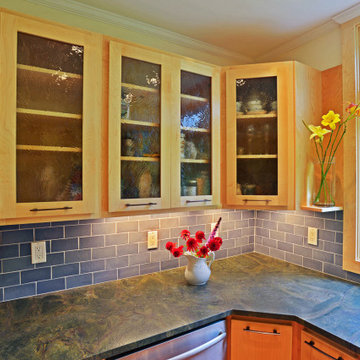
Designed by Sacred Oak Homes
Photo by Tom Rosenthal
Kitchen - eclectic u-shaped medium tone wood floor kitchen idea in Boston with an undermount sink, glass-front cabinets, light wood cabinets, granite countertops, blue backsplash, ceramic backsplash, stainless steel appliances, no island and green countertops
Kitchen - eclectic u-shaped medium tone wood floor kitchen idea in Boston with an undermount sink, glass-front cabinets, light wood cabinets, granite countertops, blue backsplash, ceramic backsplash, stainless steel appliances, no island and green countertops
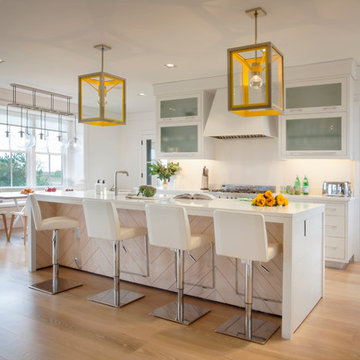
Photography ©Jeff Allen
Inspiration for a transitional galley medium tone wood floor eat-in kitchen remodel in Boston with glass-front cabinets, white cabinets and an island
Inspiration for a transitional galley medium tone wood floor eat-in kitchen remodel in Boston with glass-front cabinets, white cabinets and an island
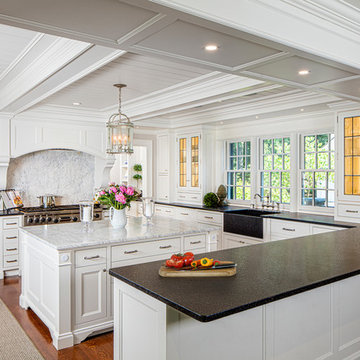
Kitchen - coastal medium tone wood floor and orange floor kitchen idea in Boston with a farmhouse sink, glass-front cabinets, white cabinets, white backsplash, marble backsplash, stainless steel appliances and an island

This beautiful lake house kitchen design was created by Kim D. Hoegger at Kim Hoegger Home in Rockwell, Texas mixing two-tones of Dura Supreme Cabinetry. Designer Kim Hoegger chose a rustic Knotty Alder wood species with a dark patina stain for the lower base cabinets and kitchen island and contrasted it with a Classic White painted finish for the wall cabinetry above.
This unique and eclectic design brings bright light and character to the home.
Request a FREE Dura Supreme Brochure Packet: http://www.durasupreme.com/request-brochure
Find a Dura Supreme Showroom near you today: http://www.durasupreme.com/dealer-locator
Learn more about Kim Hoegger Home at:
http://www.houzz.com/pro/kdhoegger/kim-d-hoegger

Example of a large cottage l-shaped medium tone wood floor open concept kitchen design in Boston with a farmhouse sink, glass-front cabinets, white cabinets, white backsplash, subway tile backsplash, stainless steel appliances, an island and black countertops

Mid-sized beach style l-shaped medium tone wood floor and brown floor open concept kitchen photo in New York with an undermount sink, glass-front cabinets, white cabinets, quartz countertops, blue backsplash, glass tile backsplash, stainless steel appliances, an island and gray countertops

Our Carmel design-build studio planned a beautiful open-concept layout for this home with a lovely kitchen, adjoining dining area, and a spacious and comfortable living space. We chose a classic blue and white palette in the kitchen, used high-quality appliances, and added plenty of storage spaces to make it a functional, hardworking kitchen. In the adjoining dining area, we added a round table with elegant chairs. The spacious living room comes alive with comfortable furniture and furnishings with fun patterns and textures. A stunning fireplace clad in a natural stone finish creates visual interest. In the powder room, we chose a lovely gray printed wallpaper, which adds a hint of elegance in an otherwise neutral but charming space.
---
Project completed by Wendy Langston's Everything Home interior design firm, which serves Carmel, Zionsville, Fishers, Westfield, Noblesville, and Indianapolis.
For more about Everything Home, see here: https://everythinghomedesigns.com/
To learn more about this project, see here:
https://everythinghomedesigns.com/portfolio/modern-home-at-holliday-farms

Large butler's pantry approximately 8 ft wide. This space features a ton of storage from both recessed and glass panel cabinets. The cabinets have a lightwood finish and is accented very well with a blue tile backsplash.
Agnieszka Jakubowicz PHOTOGRAPHY,
Baron Construction and Remodeling Co.
Elegant medium tone wood floor and orange floor open concept kitchen photo in San Francisco with glass-front cabinets, white cabinets, beige backsplash, subway tile backsplash, a peninsula and beige countertops
Elegant medium tone wood floor and orange floor open concept kitchen photo in San Francisco with glass-front cabinets, white cabinets, beige backsplash, subway tile backsplash, a peninsula and beige countertops
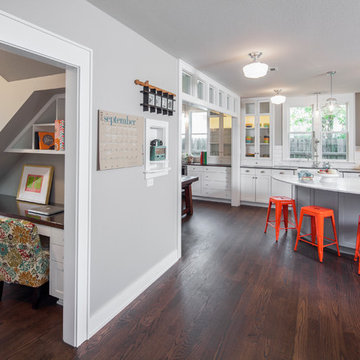
Off the kitchen is a new family room and laundry. In addition, a hallway featuring a command center, craft closet and original bathroom, leads to the original guest bedroom, currently being used as an office.
Photography by Tre Dunham
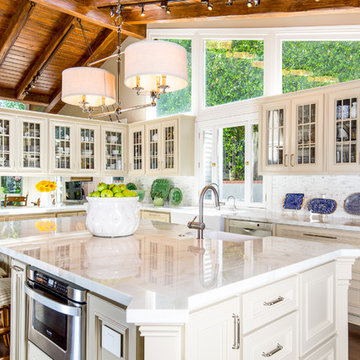
Eric Moore
Inspiration for a coastal l-shaped medium tone wood floor and brown floor kitchen remodel in Orange County with a farmhouse sink, glass-front cabinets, white cabinets, white backsplash, mosaic tile backsplash, stainless steel appliances, an island and white countertops
Inspiration for a coastal l-shaped medium tone wood floor and brown floor kitchen remodel in Orange County with a farmhouse sink, glass-front cabinets, white cabinets, white backsplash, mosaic tile backsplash, stainless steel appliances, an island and white countertops
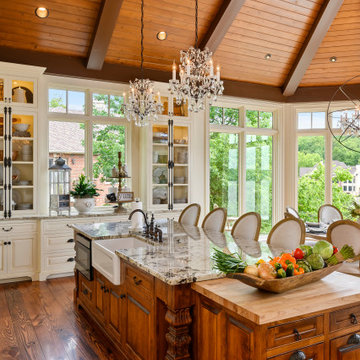
Eat-in kitchen - huge mediterranean l-shaped medium tone wood floor and brown floor eat-in kitchen idea in Kansas City with glass-front cabinets, white cabinets, granite countertops, beige backsplash, stainless steel appliances, an island and brown countertops

Trendy l-shaped medium tone wood floor and brown floor eat-in kitchen photo in Other with a farmhouse sink, glass-front cabinets, medium tone wood cabinets, multicolored backsplash, matchstick tile backsplash, stainless steel appliances, an island and beige countertops
Medium Tone Wood Floor Kitchen with Glass-Front Cabinets Ideas
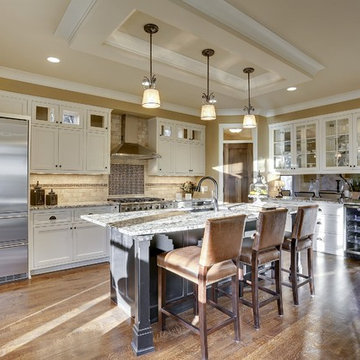
Eat-in kitchen - transitional l-shaped medium tone wood floor eat-in kitchen idea in Minneapolis with a double-bowl sink, glass-front cabinets, white cabinets, granite countertops, beige backsplash, stone tile backsplash, stainless steel appliances and an island
1





