Light Wood Floor Kitchen with a Double-Bowl Sink and Glass-Front Cabinets Ideas
Refine by:
Budget
Sort by:Popular Today
1 - 20 of 274 photos
Item 1 of 4
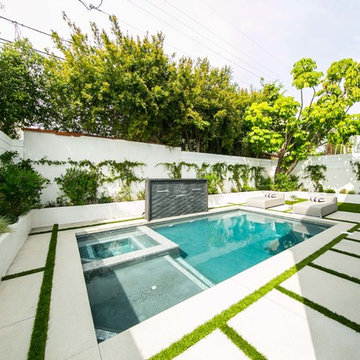
Eat-in kitchen - mid-sized country l-shaped light wood floor and brown floor eat-in kitchen idea in Los Angeles with a double-bowl sink, glass-front cabinets, white cabinets, quartz countertops, beige backsplash, stainless steel appliances, an island and beige countertops
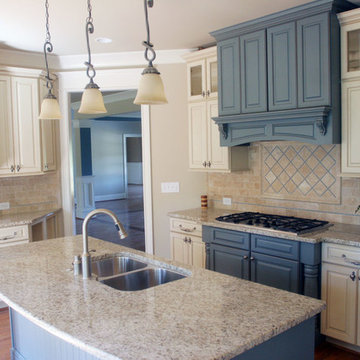
Example of a mid-sized classic l-shaped light wood floor eat-in kitchen design in Raleigh with an island, glass-front cabinets, white cabinets, granite countertops, multicolored backsplash, stainless steel appliances and a double-bowl sink
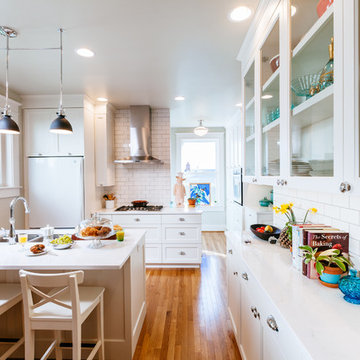
Peninsula with bar seating, schoolhouse electric fixtures, rejuvenation light fixture.
Design-Build Project: The Jack + Mare
Custom Cabinet Design: The Jack + Mare
photo: Jason Quigley | photojq.com
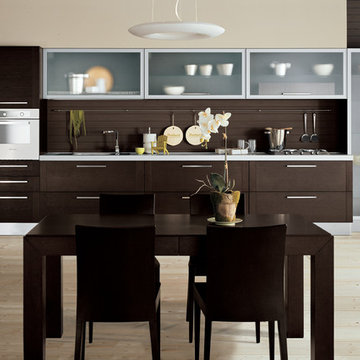
DADA marks a return to naturalness, to the physical feeling of real wood and its solidity, to the prestigious look of its grain and to its porous surface. With the Dada collection, space can always be custom designed to suit one’s own style and thus enhance the quality of domestic living. Dada combines simplicity and elegance. A fine example is the use of convenient, custom-sized “Samoa” handles.DA marks a return to naturalness, to the physical feeling of real wood and its solidity, to the prestigious look of its grain and to its porous surface. With the Dada collection, space can always be custom designed to suit one’s own style and thus enhance the quality of domestic living. Dada combines simplicity and elegance. A fine example is the use of convenient, custom-sized “Samoa” handles.DADA marks a return to naturalness, to the physical feeling of real wood and its solidity, to the prestigious look of its grain and to its porous surface. With the Dada collection, space can always be custom designed to suit one’s own style and thus enhance the quality of domestic living. Dada combines simplicity and elegance. A fine example is the use of convenient, custom-sized “Samoa” handles.
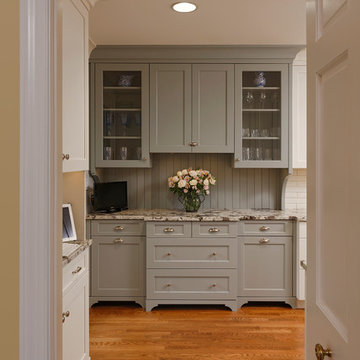
Chevy Chase, Maryland Transitional Kitchen
#MeghanBrowne4JenniferGilmer
http://www.gilmerkitchens.com/
Photography by Bob Narod
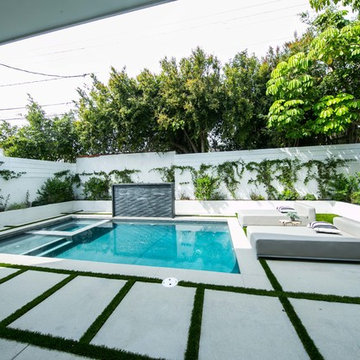
Example of a mid-sized cottage l-shaped light wood floor and brown floor eat-in kitchen design in Los Angeles with a double-bowl sink, glass-front cabinets, white cabinets, quartz countertops, beige backsplash, stainless steel appliances, an island and beige countertops
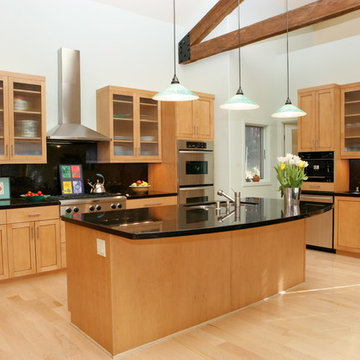
Alpine Custom Interiors works closely with you to capture your unique dreams and desires for your next interior remodel or renovation. Beginning with conceptual layouts and design, to construction drawings and specifications, our experienced design team will create a distinct character for each construction project. We fully believe that everyone wins when a project is clearly thought-out, documented, and then professionally executed.
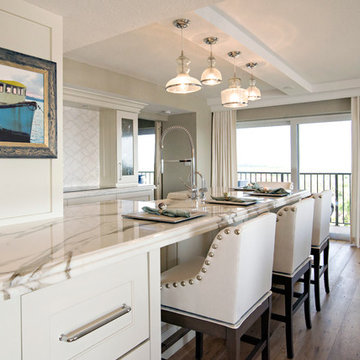
Katie Georgelos
Example of a large beach style galley light wood floor open concept kitchen design in Orlando with a double-bowl sink, glass-front cabinets, white cabinets, marble countertops, white backsplash, stone slab backsplash and stainless steel appliances
Example of a large beach style galley light wood floor open concept kitchen design in Orlando with a double-bowl sink, glass-front cabinets, white cabinets, marble countertops, white backsplash, stone slab backsplash and stainless steel appliances
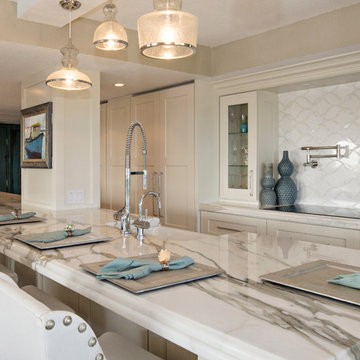
Katie Georgelos
Open concept kitchen - large coastal galley light wood floor open concept kitchen idea in Orlando with a double-bowl sink, glass-front cabinets, white cabinets, marble countertops, white backsplash, stone slab backsplash and stainless steel appliances
Open concept kitchen - large coastal galley light wood floor open concept kitchen idea in Orlando with a double-bowl sink, glass-front cabinets, white cabinets, marble countertops, white backsplash, stone slab backsplash and stainless steel appliances
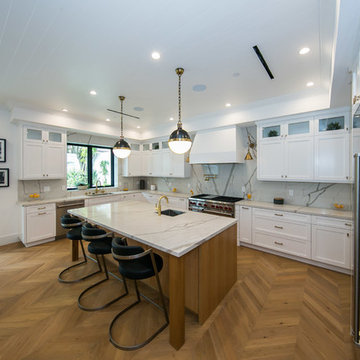
Inspiration for a mid-sized country l-shaped light wood floor and brown floor eat-in kitchen remodel in Los Angeles with a double-bowl sink, glass-front cabinets, white cabinets, quartz countertops, beige backsplash, stainless steel appliances, an island and beige countertops
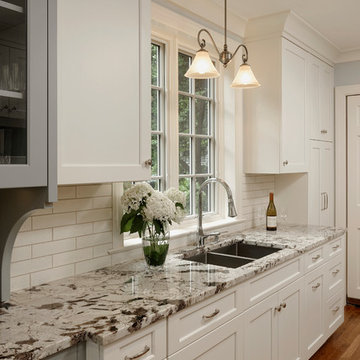
Chevy Chase, Maryland Transitional Kitchen
#MeghanBrowne4JenniferGilmer
http://www.gilmerkitchens.com/
Photography by Bob Narod
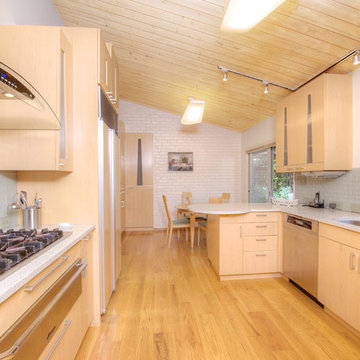
Not on the market in almost 30 years yet stylishly remodeled in 2010, the 3+BD/2.5BA home embodies contemporary living. Integrating the best of outdoor living and spacious open floor plan set in a peaceful, sunny cul-de-sac adjacent to open space. The home encompasses two levels of carefully planned living space on an oversize 12,600+ lot with expansion potential. With a mix of traditional and contemporary, the gated courtyard and entry foyer welcomes you. When the family is at home, the property invites indoor-outdoor living from the gourmet kitchen, living, dining and family rooms. Meticulous attention to details, remodeled and upgraded with beautiful oak floors, cathedral beamed ceilings, LR fireplace, family room, custom office, “2nd” guest kitchen and oversized attached 2 car garage. The “Deco” style eat-in Euro kitchen opens to the outdoors features Quartz countertops. Stainless appliances featuring a Sub-Zero refrigerator, Viking double oven with convection, Viking 36" gas cooktop, Bosch dishwasher, Kitchen Aid built-in microwave. The level yard features a sport court, a private hot tub platform plumbed and ready for installation, fruit trees and an abundance of boxed gardening beds and is adjacent to open space. Expansive storage and oversized 2 car garage with additional “2nd” kitchen convenient for guests and gardeners. Conveniently located near the Scott Valley Swim and Tennis Club, Edna Maguire Elementary School, Whole Foods, shopping and Mill Valley bike path. Easy commute to SF. • 3 Bedrooms Plus “4th Bedroom/Custom home office. • Expansive master suite, family room and sport court • Sunny and bright on oversize 12,600+Sq.Ft lot adjacent to open space • Cul-de-sac living with expansive decks, yard, sport court and gardens. • Built-in exterior BBQ and exterior bench seating • Indoor-Outdoor living in an open floor plans with multiple doors opening to exterior. • Premier Scott Valley location. Edna Maguire Elementary and Scott Valley Swim Club blocks away. • Stylishly remodeled eat-in kitchen with Quartz countertops and Euro Maple Cabinetry • Oak floors in main living areas • Cathedral beamed ceilings in living and dining room. • Wood burning fireplace in Living Room with “Signed” stone mural • Custom home office features built in cabinetry, bookshelves and numerous work stations. • Two car attached garage and additional second “kitchen” off of garage for guests • Custom laundry area • Powder room in main living area • Expansive family room with pool table included in sale • Kitchen opens to rear expansive deck, gardens and open space • Family room opens to lower yard and sport court with miles of open space hiking • Master suite bath has exterior door leading to hot tub area. • Easy access to hiking, biking, Mill Valley bike path, Edna Maguire Elementary School and Scott Valley Swim and Tennis Club
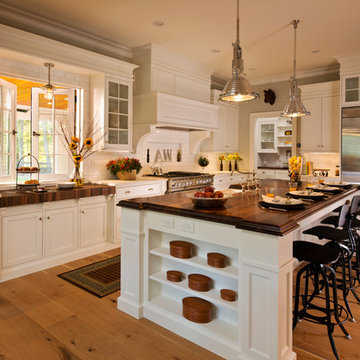
Randall Perry Photography
Eat-in kitchen - large cottage u-shaped light wood floor eat-in kitchen idea in New York with a double-bowl sink, glass-front cabinets, light wood cabinets, wood countertops, white backsplash, glass tile backsplash, stainless steel appliances and an island
Eat-in kitchen - large cottage u-shaped light wood floor eat-in kitchen idea in New York with a double-bowl sink, glass-front cabinets, light wood cabinets, wood countertops, white backsplash, glass tile backsplash, stainless steel appliances and an island
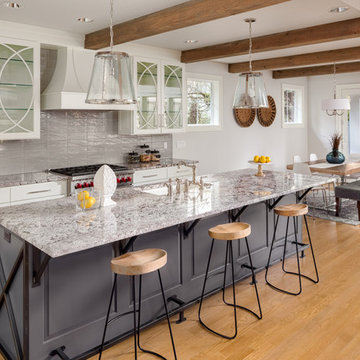
Eat-in kitchen - small traditional single-wall light wood floor and yellow floor eat-in kitchen idea in Charlotte with a double-bowl sink, glass-front cabinets, white cabinets, granite countertops, gray backsplash, ceramic backsplash, stainless steel appliances and an island
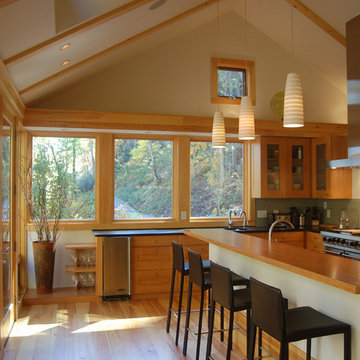
Pine trim at windows and doors. Soft pine flooring with exposed cut nails. Stainless steel range hood and appliances. Bamboo @ cabinets and island countertop. Views down driveway and to the mountain valley beyond.
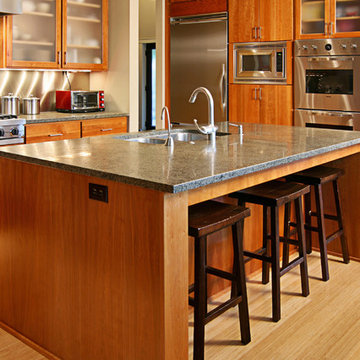
This modern northwest contemporary house was a speculative venture that was one of two side by side homes. The project maximized the views by creating a side entry allowing full windows from all rooms. The stucco, wood and stone veneer exterior creates a modern northwest character. The open floor plans allow for flexible circulation and continuous views from room to room.
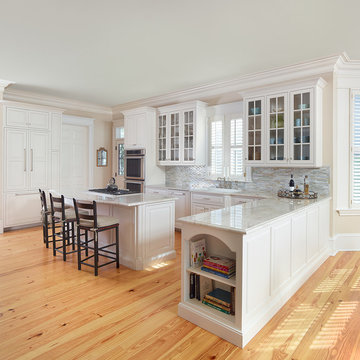
Holger Obenaus
Inspiration for a mid-sized timeless l-shaped light wood floor open concept kitchen remodel in Charleston with a double-bowl sink, glass-front cabinets, white cabinets, granite countertops, multicolored backsplash, glass tile backsplash, white appliances and an island
Inspiration for a mid-sized timeless l-shaped light wood floor open concept kitchen remodel in Charleston with a double-bowl sink, glass-front cabinets, white cabinets, granite countertops, multicolored backsplash, glass tile backsplash, white appliances and an island
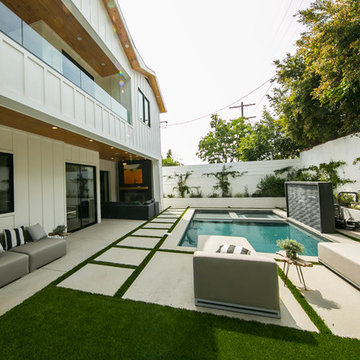
Eat-in kitchen - mid-sized cottage l-shaped light wood floor and brown floor eat-in kitchen idea in Los Angeles with a double-bowl sink, glass-front cabinets, white cabinets, quartz countertops, beige backsplash, stainless steel appliances, an island and beige countertops
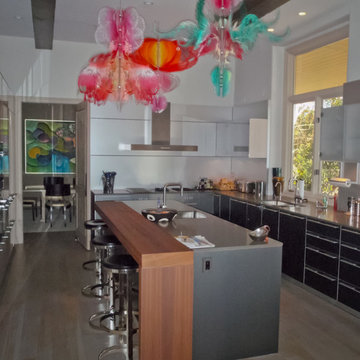
The clean lines of a Bulthaup custom kitchen meet the whimsical artwork in a juxtaposition that makes this kitchen very exciting. Metal and wood swivel bar stools by Bernhardt Design are both sculptural and comfortable. Floors throughout were custom stained to be reminiscent of driftwood. Beams and walls are custom colored, window trim and moulding custom colored to match floor.
Light Wood Floor Kitchen with a Double-Bowl Sink and Glass-Front Cabinets Ideas
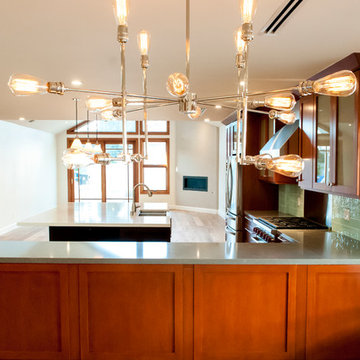
Large transitional u-shaped light wood floor open concept kitchen photo in Los Angeles with a double-bowl sink, glass-front cabinets, medium tone wood cabinets, green backsplash, glass tile backsplash, stainless steel appliances and an island
1





