Kitchen with an Integrated Sink and Glass-Front Cabinets Ideas
Refine by:
Budget
Sort by:Popular Today
1 - 20 of 832 photos

Photography: Alyssa Lee Photography
Large transitional light wood floor kitchen photo in Minneapolis with quartz countertops, an island, white countertops, marble backsplash, an integrated sink, glass-front cabinets, multicolored backsplash and gray cabinets
Large transitional light wood floor kitchen photo in Minneapolis with quartz countertops, an island, white countertops, marble backsplash, an integrated sink, glass-front cabinets, multicolored backsplash and gray cabinets
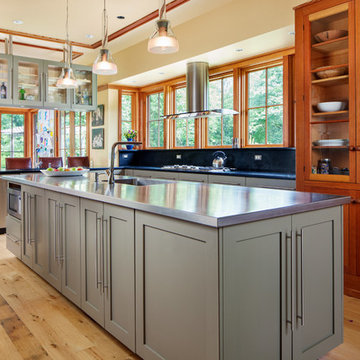
Example of an arts and crafts l-shaped medium tone wood floor kitchen design in Wilmington with an integrated sink, glass-front cabinets, medium tone wood cabinets and an island
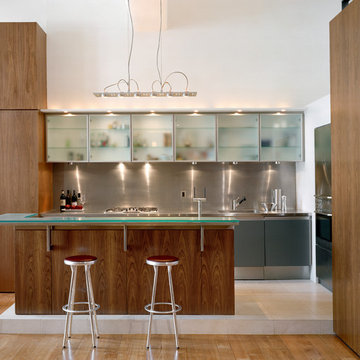
Photography: Anton Grassl
Example of a trendy kitchen design in Boston with an integrated sink, glass-front cabinets, stainless steel countertops, metallic backsplash and an island
Example of a trendy kitchen design in Boston with an integrated sink, glass-front cabinets, stainless steel countertops, metallic backsplash and an island
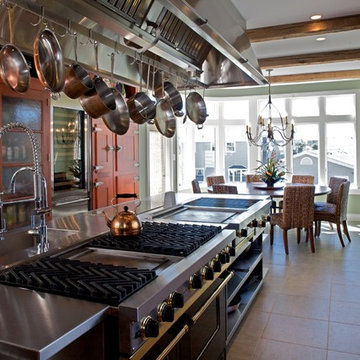
The series of professional grade cooking appliances were specified by the home owner chefs, requiring the fabrication of a commercial grade cooking hood. The kitchen was carefully designed to optimize both the work efficiency necessary to host large parties and the enjoyment of the chefs.
Photograph: Jonathan Benoit
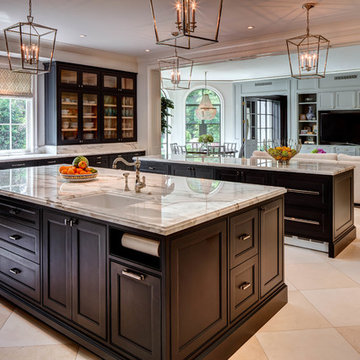
Photos by Alan Blakely
Transitional l-shaped ceramic tile open concept kitchen photo in Houston with an integrated sink, glass-front cabinets, dark wood cabinets, marble countertops and two islands
Transitional l-shaped ceramic tile open concept kitchen photo in Houston with an integrated sink, glass-front cabinets, dark wood cabinets, marble countertops and two islands
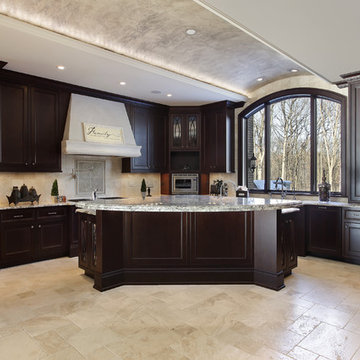
New remodeled L- Shape kitchen with Espresso Maple color cabinets. A large white floor complimented by a tall white ceiling along with dark wood finish makes this kitchen bright as well as comfortable.
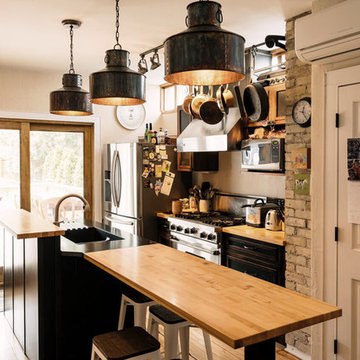
Open concept kitchen - mid-sized country l-shaped medium tone wood floor and brown floor open concept kitchen idea in Milwaukee with an integrated sink, glass-front cabinets, dark wood cabinets, wood countertops, stainless steel appliances and an island
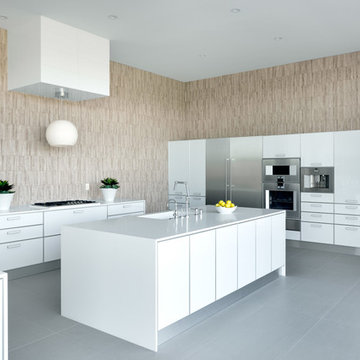
Byron Mason Photography, Las Vegas
Huge minimalist l-shaped porcelain tile open concept kitchen photo in Las Vegas with an integrated sink, glass-front cabinets, white cabinets, quartz countertops, beige backsplash, porcelain backsplash, stainless steel appliances and two islands
Huge minimalist l-shaped porcelain tile open concept kitchen photo in Las Vegas with an integrated sink, glass-front cabinets, white cabinets, quartz countertops, beige backsplash, porcelain backsplash, stainless steel appliances and two islands
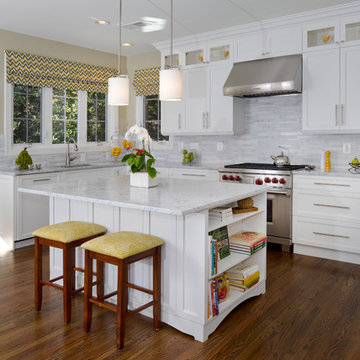
Inspiration for a mid-sized transitional l-shaped medium tone wood floor eat-in kitchen remodel in DC Metro with an integrated sink, glass-front cabinets, yellow cabinets, granite countertops, multicolored backsplash, stone tile backsplash, stainless steel appliances and an island
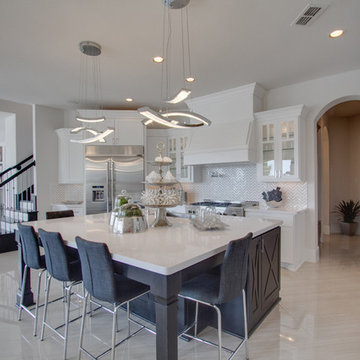
Walls, floors and cabinetry were purposefully kept light to reflect natural light from abundant windows. Volume ceilings were accentuated by trim details, reverse coffer lighting and metallic painting.
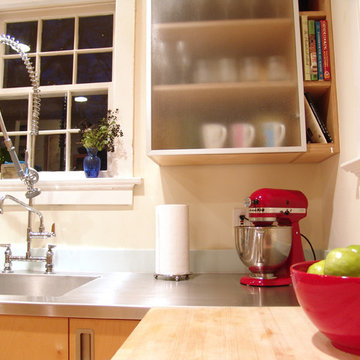
Kitchen - contemporary kitchen idea in Atlanta with an integrated sink, glass-front cabinets, light wood cabinets, stainless steel countertops and stainless steel appliances
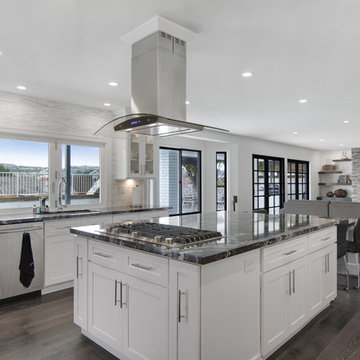
This project was a one of a kind remodel. it included the demolition of a previously existing wall separating the kitchen area from the living room. The inside of the home was completely gutted down to the framing and was remodeled according the owners specifications. This remodel included a one of a kind custom granite countertop and eating area, custom cabinetry, an indoor outdoor bar, a custom vinyl window, new electrical and plumbing, and a one of a kind entertainment area featuring custom made shelves, and stone fire place.
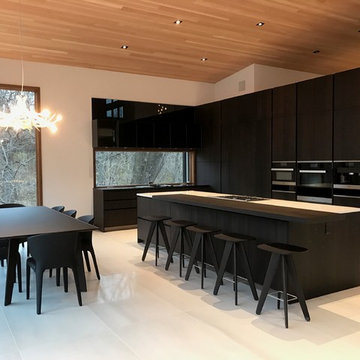
Poliform Varenna kitchen with Poliform barstools and dining table + Roll & Hill 'Antlers' chandelier
Example of a large trendy u-shaped ceramic tile eat-in kitchen design in Other with an integrated sink, glass-front cabinets, dark wood cabinets, quartz countertops, paneled appliances and an island
Example of a large trendy u-shaped ceramic tile eat-in kitchen design in Other with an integrated sink, glass-front cabinets, dark wood cabinets, quartz countertops, paneled appliances and an island
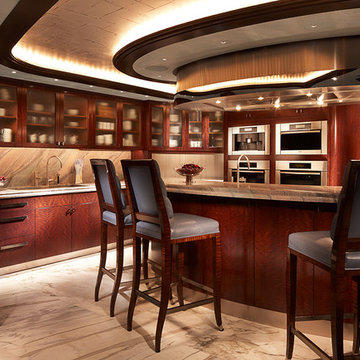
Exceptionally detailed condominium kitchen
Example of a trendy l-shaped eat-in kitchen design in Miami with an integrated sink, glass-front cabinets, dark wood cabinets, granite countertops, beige backsplash, stone slab backsplash and stainless steel appliances
Example of a trendy l-shaped eat-in kitchen design in Miami with an integrated sink, glass-front cabinets, dark wood cabinets, granite countertops, beige backsplash, stone slab backsplash and stainless steel appliances
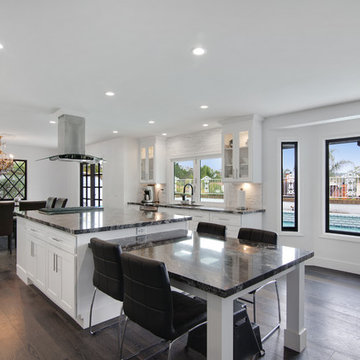
This project was a one of a kind remodel. it included the demolition of a previously existing wall separating the kitchen area from the living room. The inside of the home was completely gutted down to the framing and was remodeled according the owners specifications. This remodel included a one of a kind custom granite countertop and eating area, custom cabinetry, an indoor outdoor bar, a custom vinyl window, new electrical and plumbing.
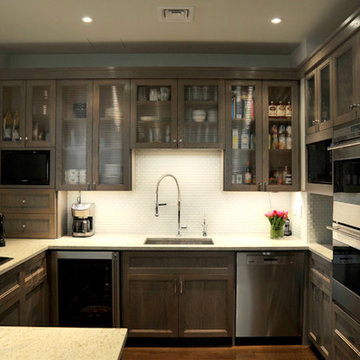
This sophisticated backsplash is made up of our Wolfgang White from our Opera Glass collection.
Kitchen - modern u-shaped kitchen idea in New York with an integrated sink, glass-front cabinets, dark wood cabinets, white backsplash, stainless steel appliances and no island
Kitchen - modern u-shaped kitchen idea in New York with an integrated sink, glass-front cabinets, dark wood cabinets, white backsplash, stainless steel appliances and no island
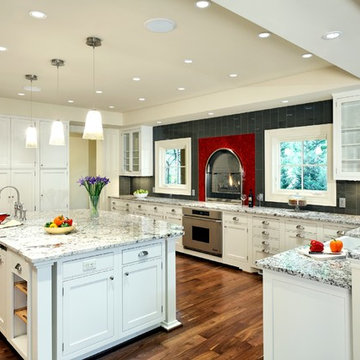
Greg Hadley
Example of a huge transitional medium tone wood floor kitchen design in DC Metro with an integrated sink, glass-front cabinets, white cabinets, gray backsplash, stainless steel appliances, an island and granite countertops
Example of a huge transitional medium tone wood floor kitchen design in DC Metro with an integrated sink, glass-front cabinets, white cabinets, gray backsplash, stainless steel appliances, an island and granite countertops
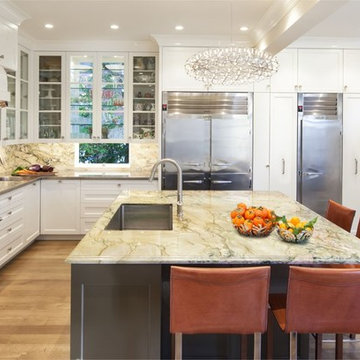
A view from the other side of the kitchen shows a third Traulsen® refrigerator and 40-inch range with double oven. Cabinets and center beam are graced with generous crown molding.
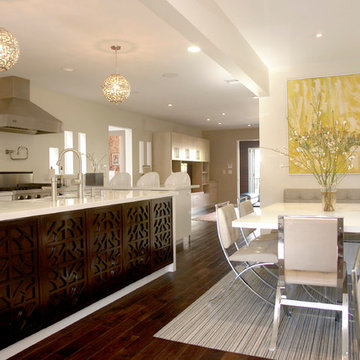
Example of a mid-sized transitional l-shaped dark wood floor eat-in kitchen design in Los Angeles with an integrated sink, glass-front cabinets, white cabinets, quartz countertops, white backsplash, stainless steel appliances and an island
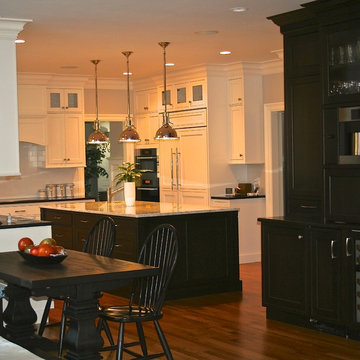
Aaron Duke - Kitchen with distributed Audio, Lighting Control and Automation Touch Panel
Inspiration for a large timeless u-shaped medium tone wood floor eat-in kitchen remodel in Boston with an integrated sink, glass-front cabinets, yellow cabinets, granite countertops, white backsplash, subway tile backsplash, stainless steel appliances and an island
Inspiration for a large timeless u-shaped medium tone wood floor eat-in kitchen remodel in Boston with an integrated sink, glass-front cabinets, yellow cabinets, granite countertops, white backsplash, subway tile backsplash, stainless steel appliances and an island
Kitchen with an Integrated Sink and Glass-Front Cabinets Ideas
1





