Huge Kitchen with Glass-Front Cabinets Ideas
Refine by:
Budget
Sort by:Popular Today
1 - 20 of 965 photos
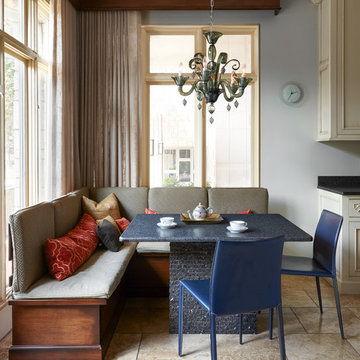
Gieves Anderson Photography
Example of a huge eclectic l-shaped beige floor eat-in kitchen design in Nashville with an undermount sink, glass-front cabinets, dark wood cabinets, marble countertops, multicolored backsplash, glass tile backsplash, stainless steel appliances and two islands
Example of a huge eclectic l-shaped beige floor eat-in kitchen design in Nashville with an undermount sink, glass-front cabinets, dark wood cabinets, marble countertops, multicolored backsplash, glass tile backsplash, stainless steel appliances and two islands
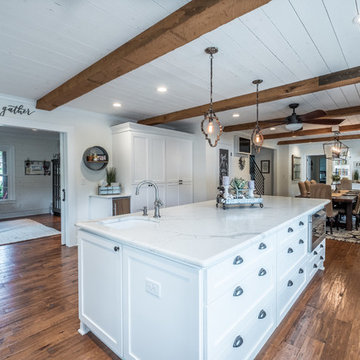
Inspiration for a huge farmhouse light wood floor and brown floor eat-in kitchen remodel in Charlotte with a farmhouse sink, glass-front cabinets, white cabinets, quartz countertops, white backsplash, subway tile backsplash, stainless steel appliances, an island and white countertops
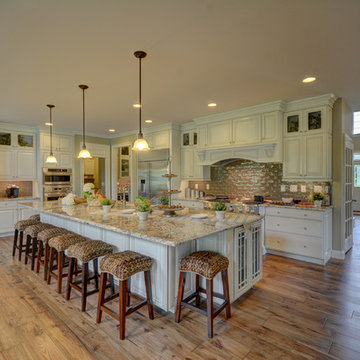
Huge transitional l-shaped light wood floor open concept kitchen photo in Philadelphia with an undermount sink, glass-front cabinets, distressed cabinets, granite countertops, beige backsplash, glass tile backsplash, stainless steel appliances and two islands
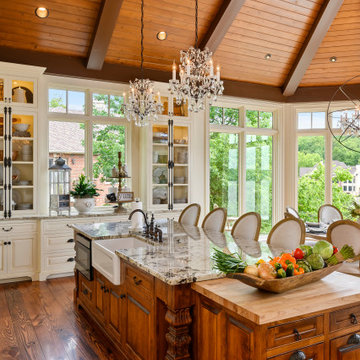
Eat-in kitchen - huge mediterranean l-shaped medium tone wood floor and brown floor eat-in kitchen idea in Kansas City with glass-front cabinets, white cabinets, granite countertops, beige backsplash, stainless steel appliances, an island and brown countertops
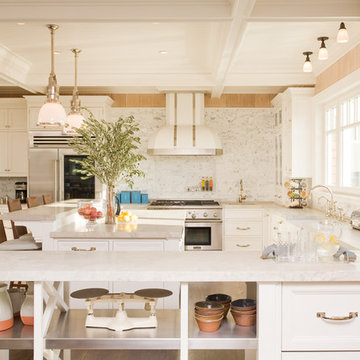
Example of a huge trendy u-shaped dark wood floor open concept kitchen design in New York with a drop-in sink, glass-front cabinets, white cabinets, granite countertops, white backsplash, stone slab backsplash, stainless steel appliances and a peninsula
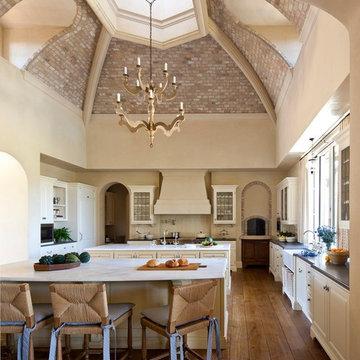
Example of a huge tuscan l-shaped medium tone wood floor and brown floor eat-in kitchen design in Phoenix with a farmhouse sink, glass-front cabinets, white cabinets, solid surface countertops, white backsplash, subway tile backsplash, stainless steel appliances and an island
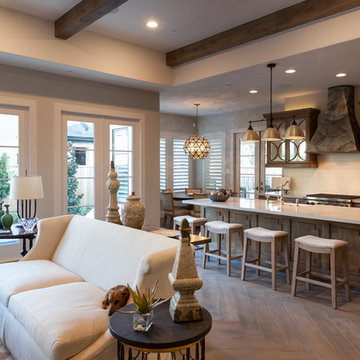
Example of a huge transitional single-wall medium tone wood floor and brown floor open concept kitchen design in Houston with a farmhouse sink, glass-front cabinets, medium tone wood cabinets, white backsplash, subway tile backsplash, stainless steel appliances, an island and white countertops
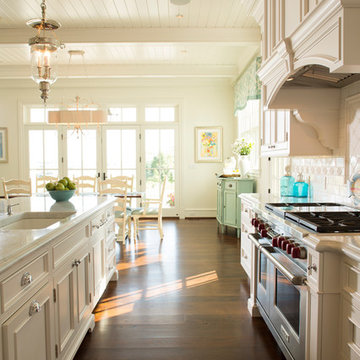
Open kitchen concept with granite countertops and pendant lighting
Huge elegant medium tone wood floor eat-in kitchen photo in Baltimore with an undermount sink, glass-front cabinets, white cabinets, granite countertops, white backsplash, stainless steel appliances and two islands
Huge elegant medium tone wood floor eat-in kitchen photo in Baltimore with an undermount sink, glass-front cabinets, white cabinets, granite countertops, white backsplash, stainless steel appliances and two islands
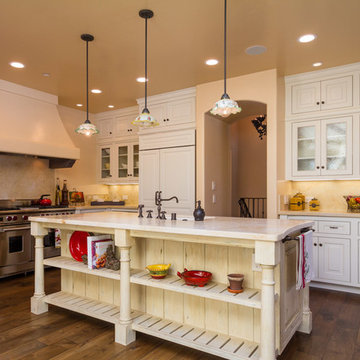
Kitchen - huge mediterranean l-shaped medium tone wood floor kitchen idea in Other with an undermount sink, glass-front cabinets, limestone countertops, beige backsplash, stone slab backsplash, stainless steel appliances and white cabinets

Example of a huge transitional galley light wood floor and beige floor open concept kitchen design in DC Metro with an undermount sink, glass-front cabinets, blue cabinets, quartz countertops, white backsplash, ceramic backsplash, stainless steel appliances, an island and white countertops
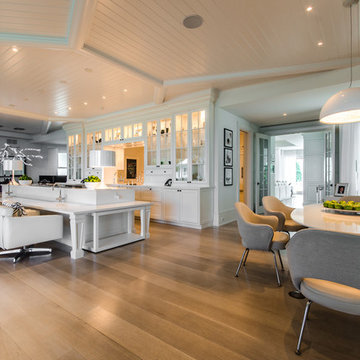
Inspiration for a huge tropical galley light wood floor kitchen remodel in Miami with glass-front cabinets, white cabinets, quartz countertops and paneled appliances
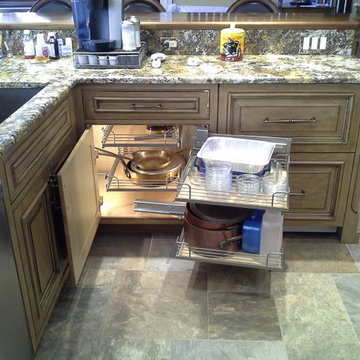
This kitchen design in New Hope, PA created an open living space in the home by removing a 24 foot wall between the kitchen and family room. The resulting space is a kitchen that is both elegant and practical. It is packed with features such as slate inserts above the hood, lights in all of the top cabinets, a double built-up island top, and all lighting remote controlled. All of the kitchen cabinets include specialized storage accessories to make sure every item in the kitchen has a home and all available space is utilized.
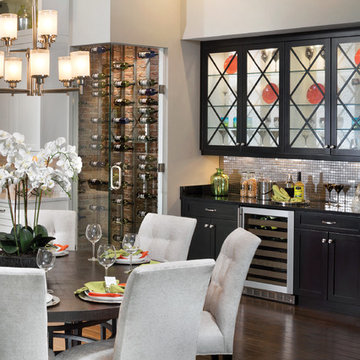
This eating area in the kitchen allows for busy families to gather for a casual dinner. Arthur Rutenberg Homes http://www.arthurrutenberghomes.com/
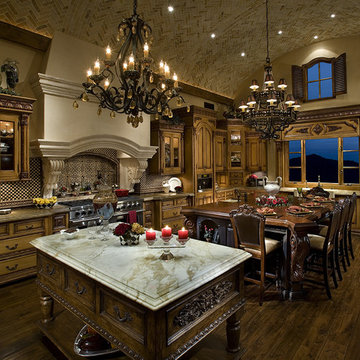
This beautiful kitchen was designed and built by Fratantoni Luxury Estates. No detail was overlooked. Check out our Facebook Fan Page at www.Facebook.com/FratantoniLuxuryEstates
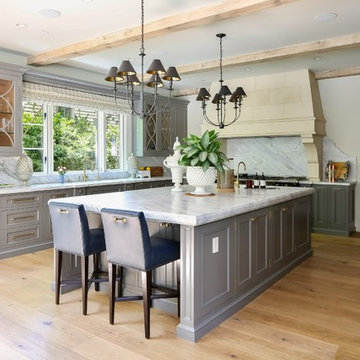
Example of a huge tuscan l-shaped light wood floor and beige floor kitchen design in Los Angeles with gray cabinets, marble countertops, white backsplash, marble backsplash, an island, white countertops and glass-front cabinets
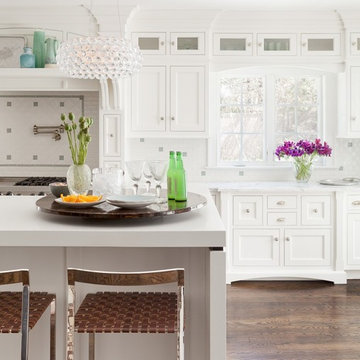
Example of a huge trendy l-shaped dark wood floor open concept kitchen design in New York with a drop-in sink, glass-front cabinets, white cabinets, granite countertops, white backsplash, stone slab backsplash, stainless steel appliances and a peninsula
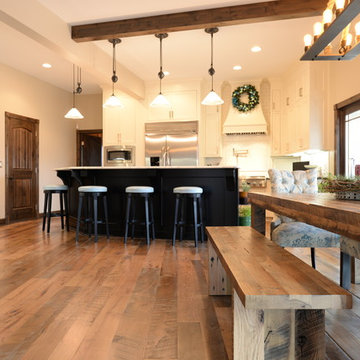
Elmwood Reclaimed Timber - Coastal Collage Hardwood Flooring
Inspiration for a huge cottage single-wall light wood floor eat-in kitchen remodel in Kansas City with glass-front cabinets, white cabinets, granite countertops, white backsplash, subway tile backsplash and stainless steel appliances
Inspiration for a huge cottage single-wall light wood floor eat-in kitchen remodel in Kansas City with glass-front cabinets, white cabinets, granite countertops, white backsplash, subway tile backsplash and stainless steel appliances
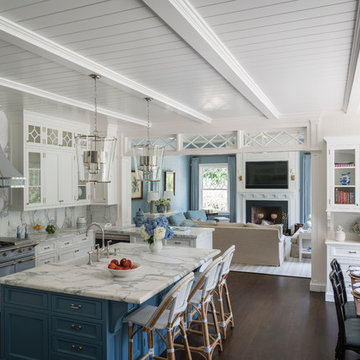
The kitchen opening to the family room is bedecked in pilasters and diamond transoms. Long but shallow ceiling beams are crisscrossed by v-groove panels that match the breakfast area walls. Marble slab countertop and backsplash create a canvas for custom paneled and glazed cabinet doors.
James Merrell Photography
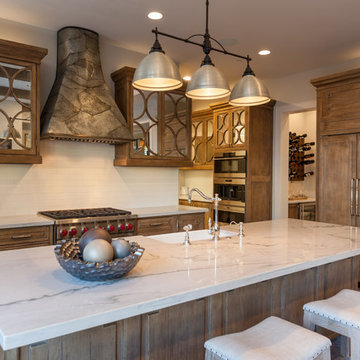
Inspiration for a huge transitional single-wall medium tone wood floor and brown floor open concept kitchen remodel in Houston with a farmhouse sink, glass-front cabinets, medium tone wood cabinets, white backsplash, subway tile backsplash, stainless steel appliances, an island and white countertops
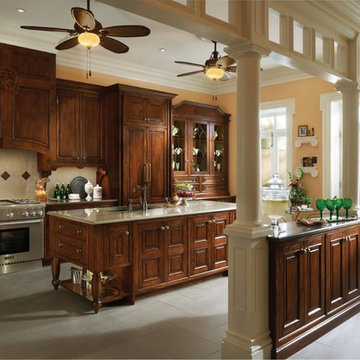
European inspired kitchen design is known to have an open kitchen space, to provide extra space for food preparation and storage. Classic farm-style sinks are also a stylish element often featured in Victorian kitchens. Furniture is often antique or antique-looking, to match the casual but still Old-World feel.
Huge Kitchen with Glass-Front Cabinets Ideas
1





