Open Concept Kitchen with Glass-Front Cabinets Ideas
Refine by:
Budget
Sort by:Popular Today
1 - 20 of 4,560 photos
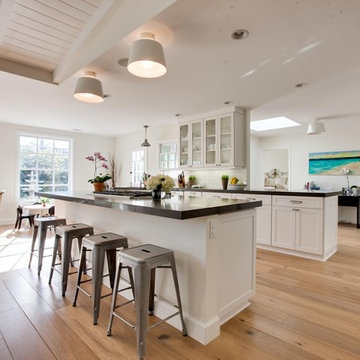
For more information please call Christiano Homes at (949)294-5387 or email at heather@christianohomes.com
Open concept kitchen - mid-sized traditional l-shaped light wood floor and brown floor open concept kitchen idea in Orange County with glass-front cabinets, white cabinets, an island and stainless steel appliances
Open concept kitchen - mid-sized traditional l-shaped light wood floor and brown floor open concept kitchen idea in Orange County with glass-front cabinets, white cabinets, an island and stainless steel appliances

Example of a large urban single-wall concrete floor open concept kitchen design in Orange County with a farmhouse sink, glass-front cabinets, white cabinets, solid surface countertops, metallic backsplash, metal backsplash, stainless steel appliances and an island
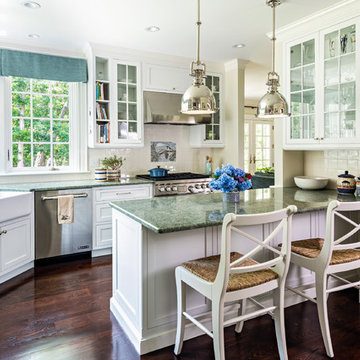
Example of a beach style l-shaped dark wood floor and brown floor open concept kitchen design in Boston with a farmhouse sink, glass-front cabinets, white cabinets, white backsplash, stainless steel appliances, a peninsula and blue countertops
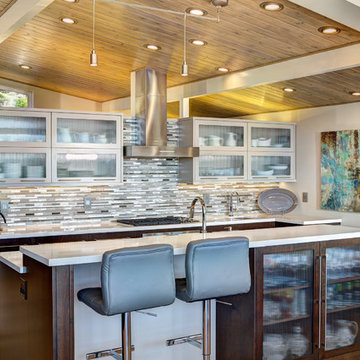
Large trendy u-shaped light wood floor open concept kitchen photo in Sacramento with glass-front cabinets, dark wood cabinets, matchstick tile backsplash, stainless steel appliances, an island, an undermount sink, quartz countertops and gray backsplash
cabinets faced with white and blue translucent resin make this kitchen glow
Bruce Damonte, photographer
Mid-sized trendy single-wall concrete floor open concept kitchen photo in San Francisco with glass-front cabinets, white cabinets, solid surface countertops and an island
Mid-sized trendy single-wall concrete floor open concept kitchen photo in San Francisco with glass-front cabinets, white cabinets, solid surface countertops and an island

Inspiration for a mid-sized cottage l-shaped dark wood floor and brown floor open concept kitchen remodel in Atlanta with glass-front cabinets, white cabinets, stainless steel appliances, white backsplash, subway tile backsplash, an island, a farmhouse sink and marble countertops

Interior view of the kitchen area.
Interior design from Donald Ohlen at Ohlen Design. Photo by Adrian Gregorutti.
Inspiration for a small cottage single-wall light wood floor open concept kitchen remodel in San Francisco with an undermount sink, glass-front cabinets, white cabinets, white backsplash, subway tile backsplash, stainless steel appliances, an island and wood countertops
Inspiration for a small cottage single-wall light wood floor open concept kitchen remodel in San Francisco with an undermount sink, glass-front cabinets, white cabinets, white backsplash, subway tile backsplash, stainless steel appliances, an island and wood countertops

Example of a large cottage l-shaped medium tone wood floor open concept kitchen design in Boston with a farmhouse sink, glass-front cabinets, white cabinets, white backsplash, subway tile backsplash, stainless steel appliances, an island and black countertops

Mid-sized beach style l-shaped medium tone wood floor and brown floor open concept kitchen photo in New York with an undermount sink, glass-front cabinets, white cabinets, quartz countertops, blue backsplash, glass tile backsplash, stainless steel appliances, an island and gray countertops
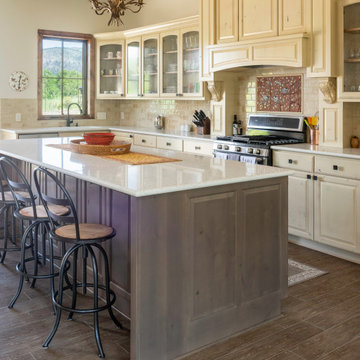
Mid-sized french country l-shaped brown floor open concept kitchen photo in San Francisco with glass-front cabinets, beige cabinets, marble countertops, beige backsplash, ceramic backsplash, stainless steel appliances, an island and white countertops
Agnieszka Jakubowicz PHOTOGRAPHY,
Baron Construction and Remodeling Co.
Elegant medium tone wood floor and orange floor open concept kitchen photo in San Francisco with glass-front cabinets, white cabinets, beige backsplash, subway tile backsplash, a peninsula and beige countertops
Elegant medium tone wood floor and orange floor open concept kitchen photo in San Francisco with glass-front cabinets, white cabinets, beige backsplash, subway tile backsplash, a peninsula and beige countertops
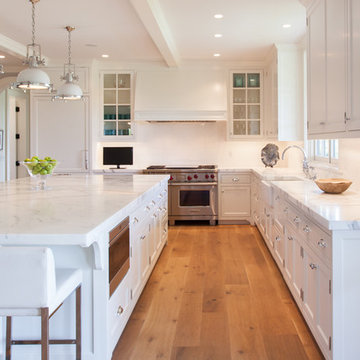
Nantucket Architectural Photography
Inspiration for a large coastal l-shaped medium tone wood floor open concept kitchen remodel in Boston with a farmhouse sink, glass-front cabinets, white cabinets, marble countertops, white backsplash, ceramic backsplash, stainless steel appliances and an island
Inspiration for a large coastal l-shaped medium tone wood floor open concept kitchen remodel in Boston with a farmhouse sink, glass-front cabinets, white cabinets, marble countertops, white backsplash, ceramic backsplash, stainless steel appliances and an island
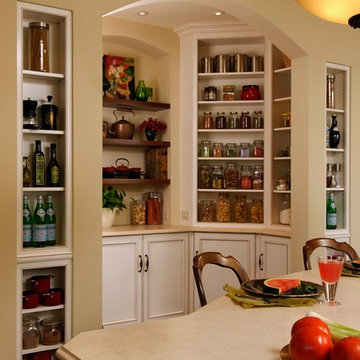
A place for everything and everything in its place.
Example of a large classic l-shaped dark wood floor open concept kitchen design in DC Metro with an undermount sink, glass-front cabinets, white cabinets, solid surface countertops, beige backsplash, stone tile backsplash, stainless steel appliances and an island
Example of a large classic l-shaped dark wood floor open concept kitchen design in DC Metro with an undermount sink, glass-front cabinets, white cabinets, solid surface countertops, beige backsplash, stone tile backsplash, stainless steel appliances and an island
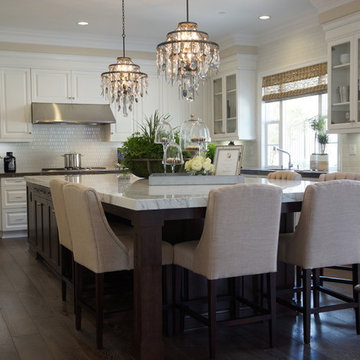
Model 2 kitchen island with white natural stone island countertop and dark wood base surrounded by white cabinetry
Open concept kitchen - large mediterranean l-shaped dark wood floor open concept kitchen idea in San Diego with a double-bowl sink, glass-front cabinets, white cabinets, granite countertops, white backsplash, porcelain backsplash, stainless steel appliances and an island
Open concept kitchen - large mediterranean l-shaped dark wood floor open concept kitchen idea in San Diego with a double-bowl sink, glass-front cabinets, white cabinets, granite countertops, white backsplash, porcelain backsplash, stainless steel appliances and an island
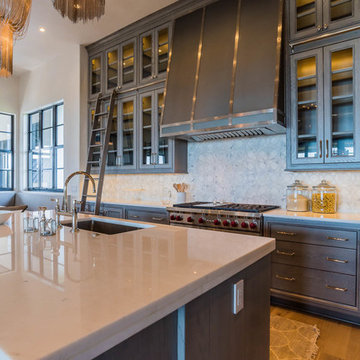
Example of a large beach style l-shaped medium tone wood floor and brown floor open concept kitchen design in Miami with an undermount sink, glass-front cabinets, gray cabinets, quartz countertops, white backsplash, stone slab backsplash, stainless steel appliances, an island and gray countertops
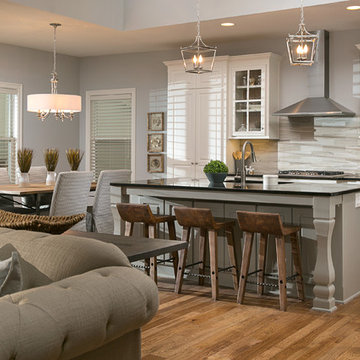
Low Gear Photography
Inspiration for a timeless medium tone wood floor open concept kitchen remodel in Kansas City with glass-front cabinets, white cabinets, gray backsplash, subway tile backsplash, stainless steel appliances and an island
Inspiration for a timeless medium tone wood floor open concept kitchen remodel in Kansas City with glass-front cabinets, white cabinets, gray backsplash, subway tile backsplash, stainless steel appliances and an island
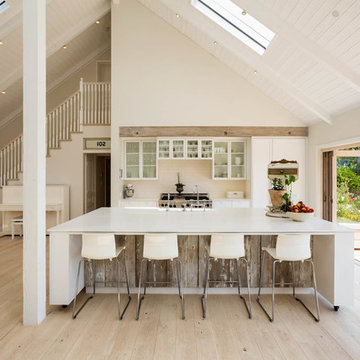
Inspiration for a country galley light wood floor open concept kitchen remodel in Los Angeles with a farmhouse sink, glass-front cabinets, white cabinets, stainless steel appliances and an island
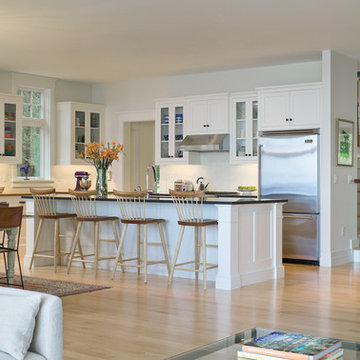
Example of a large classic l-shaped light wood floor open concept kitchen design in Burlington with a single-bowl sink, glass-front cabinets, white cabinets, stainless steel appliances and an island
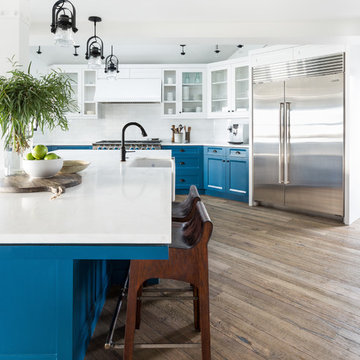
Haris Kenjar
Open concept kitchen - coastal galley light wood floor open concept kitchen idea in Seattle with a farmhouse sink, glass-front cabinets, white cabinets, stainless steel appliances and an island
Open concept kitchen - coastal galley light wood floor open concept kitchen idea in Seattle with a farmhouse sink, glass-front cabinets, white cabinets, stainless steel appliances and an island
Open Concept Kitchen with Glass-Front Cabinets Ideas
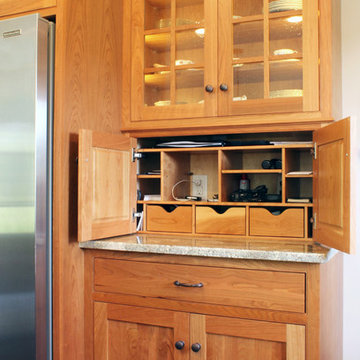
We custom designed and built this charging/mail station.
Being behind doors keeps the area clean and hides the view of papers, cables, and gadgets.
Inside you have outlets for charging devices, pullout drawers for organization, and different sized 'cubbies' with adjustable shelves for easy and efficient storage.
1





