Limestone Floor Kitchen with Louvered Cabinets Ideas
Refine by:
Budget
Sort by:Popular Today
1 - 14 of 14 photos
Item 1 of 3
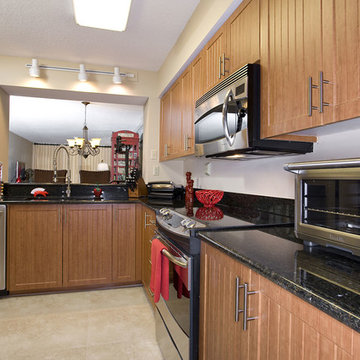
Tampa's Award Winning Kitchen & Bath Designer
Best of Houzz 2015-2016
Location: PO Box 341348
Tampa, FL 33694
Eat-in kitchen - mid-sized craftsman single-wall limestone floor and beige floor eat-in kitchen idea in Tampa with a single-bowl sink, louvered cabinets, light wood cabinets, recycled glass countertops, white backsplash and stainless steel appliances
Eat-in kitchen - mid-sized craftsman single-wall limestone floor and beige floor eat-in kitchen idea in Tampa with a single-bowl sink, louvered cabinets, light wood cabinets, recycled glass countertops, white backsplash and stainless steel appliances
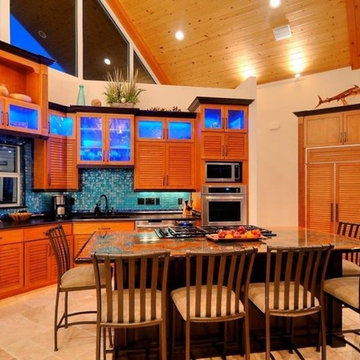
Photo courtesy of Zack Spurlock of Remax Elite
Mid-sized island style u-shaped limestone floor open concept kitchen photo in Orlando with an undermount sink, louvered cabinets, medium tone wood cabinets, granite countertops, blue backsplash, mosaic tile backsplash, stainless steel appliances and an island
Mid-sized island style u-shaped limestone floor open concept kitchen photo in Orlando with an undermount sink, louvered cabinets, medium tone wood cabinets, granite countertops, blue backsplash, mosaic tile backsplash, stainless steel appliances and an island
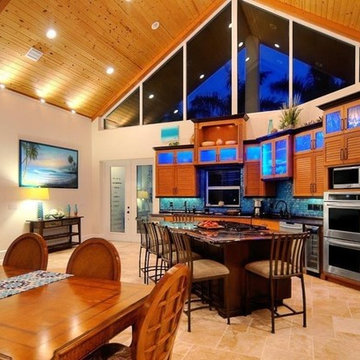
Photo courtesy of Zack Spurlock of Remax Elite
Example of a mid-sized island style u-shaped limestone floor open concept kitchen design in Orlando with an undermount sink, louvered cabinets, medium tone wood cabinets, granite countertops, blue backsplash, mosaic tile backsplash, stainless steel appliances and an island
Example of a mid-sized island style u-shaped limestone floor open concept kitchen design in Orlando with an undermount sink, louvered cabinets, medium tone wood cabinets, granite countertops, blue backsplash, mosaic tile backsplash, stainless steel appliances and an island
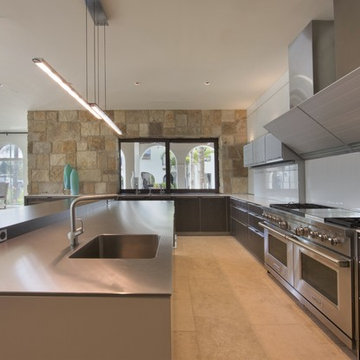
Inspiration for a large contemporary galley limestone floor open concept kitchen remodel in Miami with louvered cabinets, stainless steel cabinets, solid surface countertops, white backsplash, glass tile backsplash, stainless steel appliances and an island
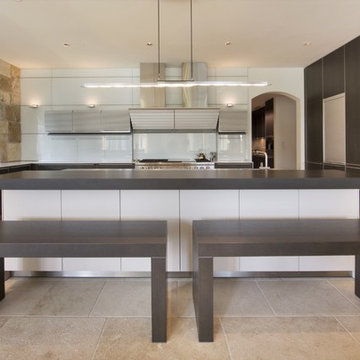
Inspiration for a large contemporary l-shaped limestone floor open concept kitchen remodel in Miami with louvered cabinets, stainless steel cabinets, solid surface countertops, white backsplash, glass tile backsplash, stainless steel appliances and an island
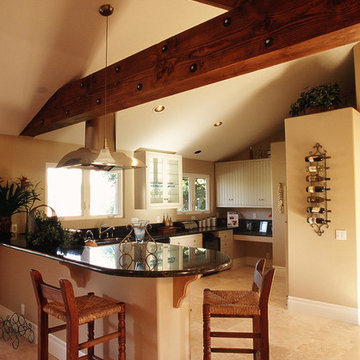
Open concept kitchen - large craftsman u-shaped limestone floor open concept kitchen idea in San Diego with white cabinets, granite countertops, stainless steel appliances, louvered cabinets and a peninsula
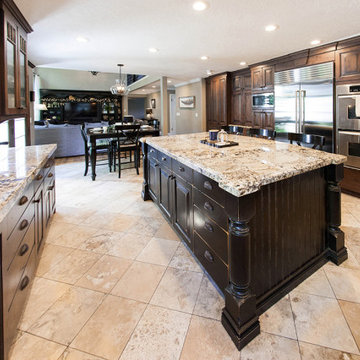
Inspiration for a large timeless u-shaped limestone floor and beige floor eat-in kitchen remodel in Salt Lake City with a farmhouse sink, louvered cabinets, dark wood cabinets, granite countertops, beige backsplash, subway tile backsplash, stainless steel appliances, an island and beige countertops

An Architectural and Interior Design Masterpiece! This luxurious waterfront estate resides on 4 acres of a private peninsula, surrounded by 3 sides of an expanse of water with unparalleled, panoramic views. 1500 ft of private white sand beach, private pier and 2 boat slips on Ono Harbor. Spacious, exquisite formal living room, dining room, large study/office with mahogany, built in bookshelves. Family Room with additional breakfast area. Guest Rooms share an additional Family Room. Unsurpassed Master Suite with water views of Bellville Bay and Bay St. John featuring a marble tub, custom tile outdoor shower, and dressing area. Expansive outdoor living areas showcasing a saltwater pool with swim up bar and fire pit. The magnificent kitchen offers access to a butler pantry, balcony and an outdoor kitchen with sitting area. This home features Brazilian Wood Floors and French Limestone Tiles throughout. Custom Copper handrails leads you to the crow's nest that offers 360degree views.
Photos: Shawn Seals, Fovea 360 LLC
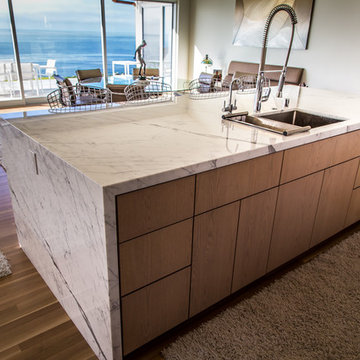
Seamless island made from the stunning Bianco Statuario marble. The polished finish, dual waterfall end panels and mitered edges all accentuate the classic veining pattern.
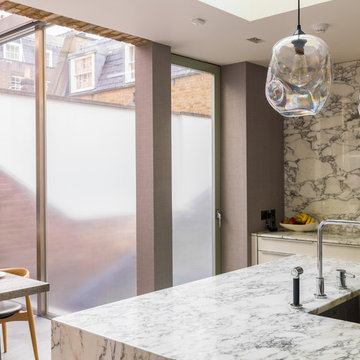
A Nash terraced house in Regent's Park, London. Interior design by Gaye Gardner. Photography by Adam Butler
Open concept kitchen - mid-sized traditional u-shaped limestone floor and beige floor open concept kitchen idea in London with a drop-in sink, louvered cabinets, beige cabinets, marble countertops, white backsplash, marble backsplash and an island
Open concept kitchen - mid-sized traditional u-shaped limestone floor and beige floor open concept kitchen idea in London with a drop-in sink, louvered cabinets, beige cabinets, marble countertops, white backsplash, marble backsplash and an island
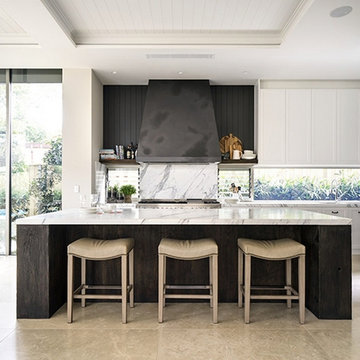
Open concept kitchen - huge coastal l-shaped limestone floor open concept kitchen idea in Sydney with louvered cabinets, white cabinets, marble countertops, stone slab backsplash, stainless steel appliances and an island
Limestone Floor Kitchen with Louvered Cabinets Ideas
1





