Large Kitchen with Louvered Cabinets Ideas
Refine by:
Budget
Sort by:Popular Today
1 - 20 of 965 photos
Item 1 of 3
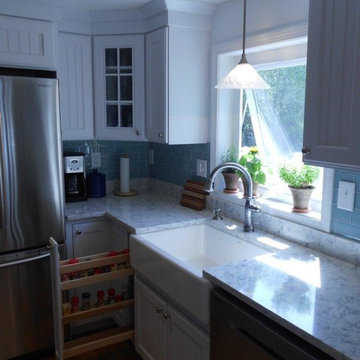
Photo credit: Torrey Pearson
Eat-in kitchen - large coastal u-shaped medium tone wood floor eat-in kitchen idea in Portland Maine with a farmhouse sink, louvered cabinets, white cabinets, marble countertops, blue backsplash, subway tile backsplash, stainless steel appliances and an island
Eat-in kitchen - large coastal u-shaped medium tone wood floor eat-in kitchen idea in Portland Maine with a farmhouse sink, louvered cabinets, white cabinets, marble countertops, blue backsplash, subway tile backsplash, stainless steel appliances and an island

Atlantic Archives Inc. / Richard Leo Johnson
SGA Architecture
Enclosed kitchen - large coastal u-shaped medium tone wood floor and wood ceiling enclosed kitchen idea in Charleston with an undermount sink, louvered cabinets, white cabinets, granite countertops, stainless steel appliances, an island, multicolored backsplash and stone tile backsplash
Enclosed kitchen - large coastal u-shaped medium tone wood floor and wood ceiling enclosed kitchen idea in Charleston with an undermount sink, louvered cabinets, white cabinets, granite countertops, stainless steel appliances, an island, multicolored backsplash and stone tile backsplash
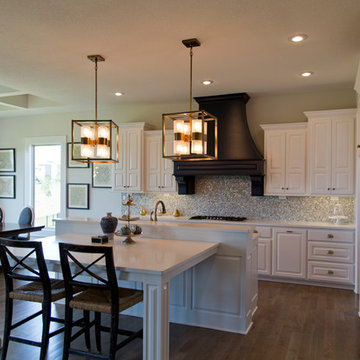
Nichole Kennelly Photography
Open concept kitchen - large modern l-shaped medium tone wood floor and brown floor open concept kitchen idea in Kansas City with louvered cabinets, white cabinets, multicolored backsplash, ceramic backsplash and an island
Open concept kitchen - large modern l-shaped medium tone wood floor and brown floor open concept kitchen idea in Kansas City with louvered cabinets, white cabinets, multicolored backsplash, ceramic backsplash and an island
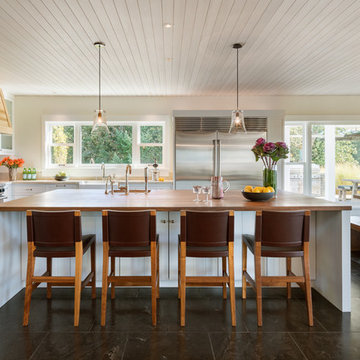
Eric Staudenmaier
Large country single-wall slate floor and brown floor open concept kitchen photo in Other with an undermount sink, louvered cabinets, white cabinets, wood countertops, stainless steel appliances and an island
Large country single-wall slate floor and brown floor open concept kitchen photo in Other with an undermount sink, louvered cabinets, white cabinets, wood countertops, stainless steel appliances and an island
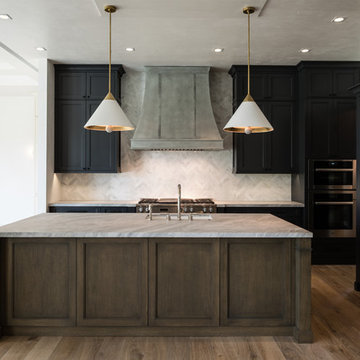
Inspiration for a large transitional l-shaped medium tone wood floor open concept kitchen remodel in Miami with beige cabinets, marble countertops, beige backsplash, stainless steel appliances, an island, an undermount sink, louvered cabinets and terra-cotta backsplash
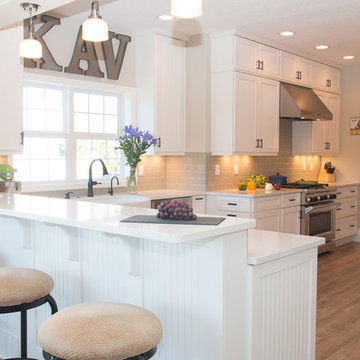
The existing space was over compartmentalized and was never going to function properly as a place to cook and entertain friends. The new design involved removing an extra entry point & created all the zones necessary for fine entertaining while overlooking the vineyard.
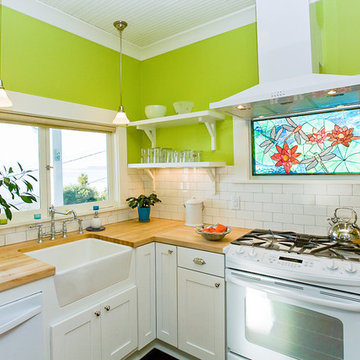
Inspiration for a large l-shaped dark wood floor enclosed kitchen remodel in Seattle with a farmhouse sink, louvered cabinets, white cabinets, wood countertops, white backsplash, porcelain backsplash, white appliances and no island
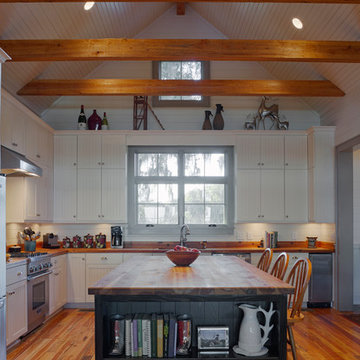
Atlantic Archives Inc, / Richard Leo Johnson
Large country l-shaped light wood floor eat-in kitchen photo in Charleston with a farmhouse sink, louvered cabinets, white cabinets, wood countertops, white backsplash, stainless steel appliances and an island
Large country l-shaped light wood floor eat-in kitchen photo in Charleston with a farmhouse sink, louvered cabinets, white cabinets, wood countertops, white backsplash, stainless steel appliances and an island
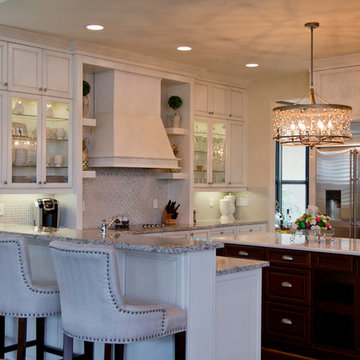
Nichole Kennelly Photography
Example of a large transitional u-shaped dark wood floor and brown floor open concept kitchen design in Miami with louvered cabinets, white cabinets, granite countertops, multicolored backsplash, ceramic backsplash, stainless steel appliances and an island
Example of a large transitional u-shaped dark wood floor and brown floor open concept kitchen design in Miami with louvered cabinets, white cabinets, granite countertops, multicolored backsplash, ceramic backsplash, stainless steel appliances and an island
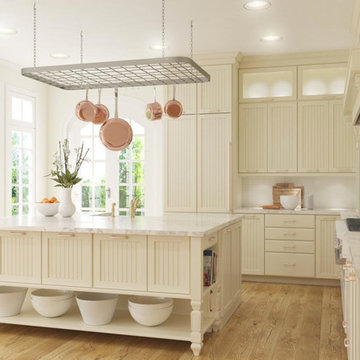
Eat-in kitchen - large traditional l-shaped light wood floor eat-in kitchen idea in Milwaukee with marble countertops, white backsplash, stainless steel appliances, an island, a farmhouse sink, louvered cabinets, white cabinets and subway tile backsplash
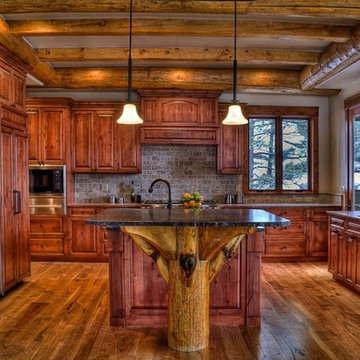
Inspiration for a large rustic u-shaped medium tone wood floor enclosed kitchen remodel in Denver with a drop-in sink, louvered cabinets, medium tone wood cabinets, granite countertops, gray backsplash, paneled appliances and an island
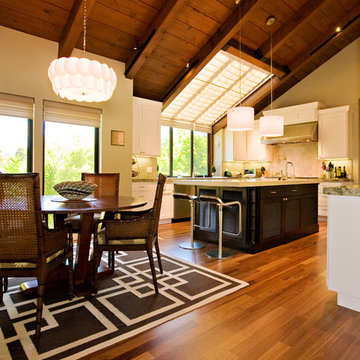
http://www.billfryconstruction.com/portfolio/los-altos-home-remodeling/index.html
The black walnut custom kitchen island was crafted in our own artisanal custom cabinetry shop. The white cabinets were made by one of our partner cabinet shops. Wm. H. Fry Construction Company created the detailed schematics for building the custom kitchen cabinets. This is a homeowner-designed kitchen. The Wm. H. Fry Construction Company provides unparalleled service and flexibility in building your kitchen or any project that includes custom cabinetry.
This kitchen is featured on Profiles in Quality PureBond (formaldehyde-free technology)
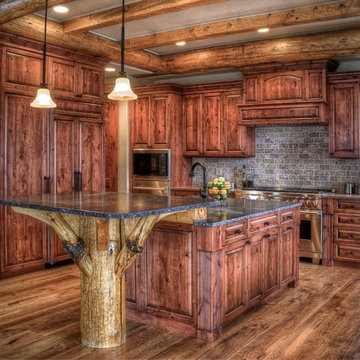
Inspiration for a large rustic u-shaped medium tone wood floor enclosed kitchen remodel in Denver with a drop-in sink, louvered cabinets, medium tone wood cabinets, granite countertops, gray backsplash, paneled appliances and an island
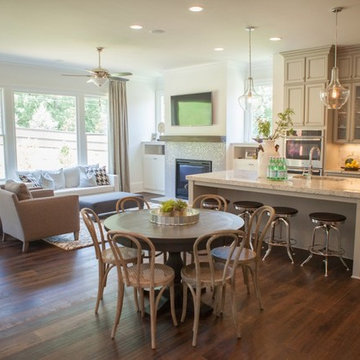
Inspiration for a large timeless single-wall dark wood floor eat-in kitchen remodel in Atlanta with a farmhouse sink, louvered cabinets, light wood cabinets, marble countertops, beige backsplash, ceramic backsplash, stainless steel appliances and an island
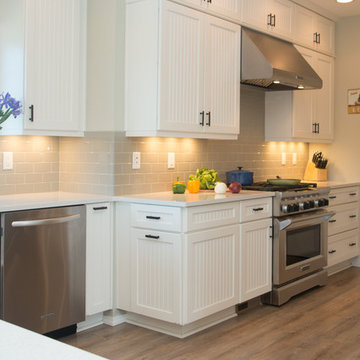
The existing space was over compartmentalized and was never going to function properly as a place to cook and entertain friends. The new design involved removing an extra entry point & created all the zones necessary for fine entertaining while overlooking the vineyard.
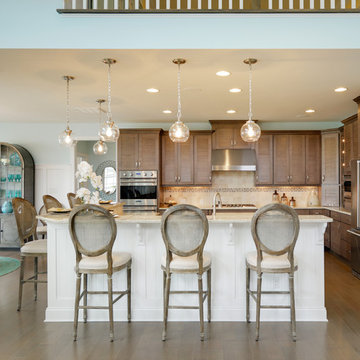
Example of a large beach style medium tone wood floor and brown floor eat-in kitchen design in Other with louvered cabinets, brown cabinets, quartz countertops, beige backsplash, mosaic tile backsplash, stainless steel appliances and two islands
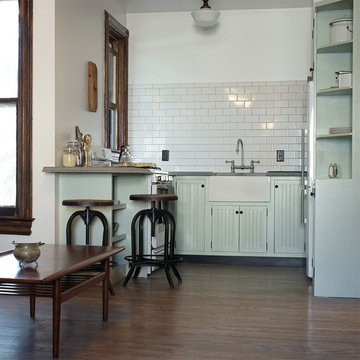
Scott Benedict
Example of a large ornate u-shaped dark wood floor open concept kitchen design in New York with a farmhouse sink, louvered cabinets, green cabinets, wood countertops, white backsplash, stone tile backsplash, white appliances and a peninsula
Example of a large ornate u-shaped dark wood floor open concept kitchen design in New York with a farmhouse sink, louvered cabinets, green cabinets, wood countertops, white backsplash, stone tile backsplash, white appliances and a peninsula
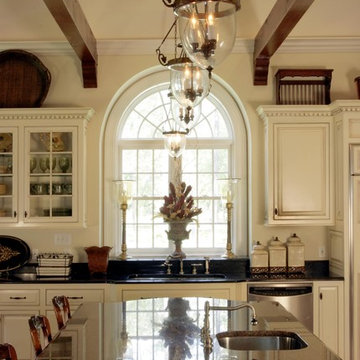
Paragon Custom Construction LLC
Example of a large classic l-shaped dark wood floor eat-in kitchen design in Charleston with an undermount sink, louvered cabinets, white cabinets, granite countertops, white backsplash, subway tile backsplash, stainless steel appliances and an island
Example of a large classic l-shaped dark wood floor eat-in kitchen design in Charleston with an undermount sink, louvered cabinets, white cabinets, granite countertops, white backsplash, subway tile backsplash, stainless steel appliances and an island
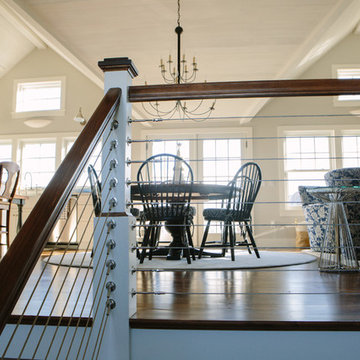
Open concept kitchen - large coastal l-shaped dark wood floor open concept kitchen idea in Providence with a farmhouse sink, louvered cabinets, white cabinets, solid surface countertops, white backsplash, stainless steel appliances and an island
Large Kitchen with Louvered Cabinets Ideas
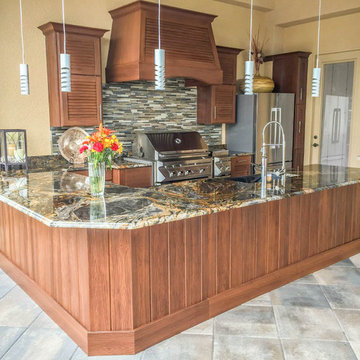
Gorgeous Naturekast kitchen with Twin Eagles Appliances and exotic granite.
Inspiration for a large contemporary u-shaped concrete floor open concept kitchen remodel with a farmhouse sink, louvered cabinets, medium tone wood cabinets, granite countertops, multicolored backsplash, glass tile backsplash, stainless steel appliances and a peninsula
Inspiration for a large contemporary u-shaped concrete floor open concept kitchen remodel with a farmhouse sink, louvered cabinets, medium tone wood cabinets, granite countertops, multicolored backsplash, glass tile backsplash, stainless steel appliances and a peninsula
1

