Kitchen with Open Cabinets and Multicolored Backsplash Ideas
Refine by:
Budget
Sort by:Popular Today
1 - 20 of 277 photos
Item 1 of 3
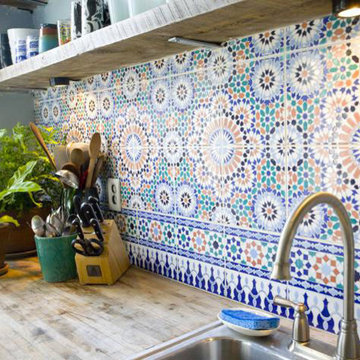
Eat-in kitchen - huge rustic single-wall eat-in kitchen idea in Los Angeles with a drop-in sink, open cabinets, light wood cabinets, wood countertops, multicolored backsplash, cement tile backsplash and stainless steel appliances
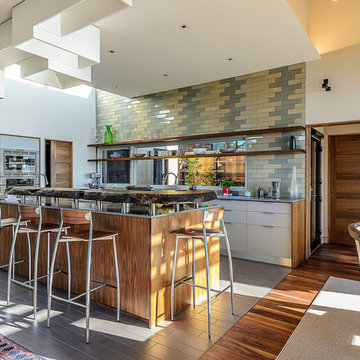
Empire Contracting Inc
707.884.9789
Photos By: Sea Ranch Images
www.searanchimages.com
707.653.6866
Example of a 1960s u-shaped eat-in kitchen design in San Francisco with stainless steel appliances, open cabinets, wood countertops and multicolored backsplash
Example of a 1960s u-shaped eat-in kitchen design in San Francisco with stainless steel appliances, open cabinets, wood countertops and multicolored backsplash

Bernard Andre
Inspiration for a large contemporary l-shaped light wood floor and beige floor kitchen remodel in San Francisco with an undermount sink, open cabinets, medium tone wood cabinets, multicolored backsplash, stainless steel appliances, an island, marble countertops and mosaic tile backsplash
Inspiration for a large contemporary l-shaped light wood floor and beige floor kitchen remodel in San Francisco with an undermount sink, open cabinets, medium tone wood cabinets, multicolored backsplash, stainless steel appliances, an island, marble countertops and mosaic tile backsplash
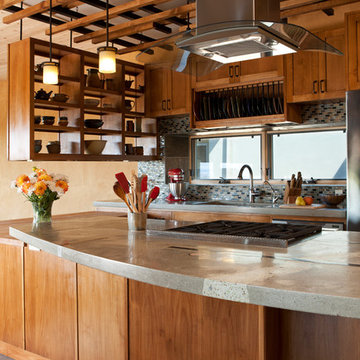
Concrete Countertops
Lattice
Open Floor Plan
Example of a southwest kitchen design in Albuquerque with mosaic tile backsplash, concrete countertops, open cabinets, medium tone wood cabinets and multicolored backsplash
Example of a southwest kitchen design in Albuquerque with mosaic tile backsplash, concrete countertops, open cabinets, medium tone wood cabinets and multicolored backsplash
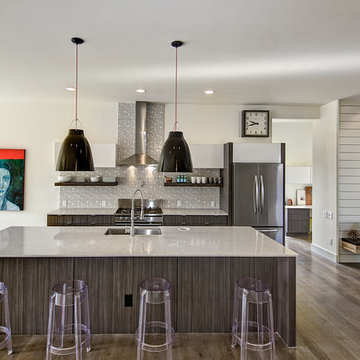
Photography by Teri Fotheringham
Inspiration for a contemporary medium tone wood floor open concept kitchen remodel in Denver with an undermount sink, open cabinets, dark wood cabinets, granite countertops, multicolored backsplash, ceramic backsplash, stainless steel appliances and an island
Inspiration for a contemporary medium tone wood floor open concept kitchen remodel in Denver with an undermount sink, open cabinets, dark wood cabinets, granite countertops, multicolored backsplash, ceramic backsplash, stainless steel appliances and an island
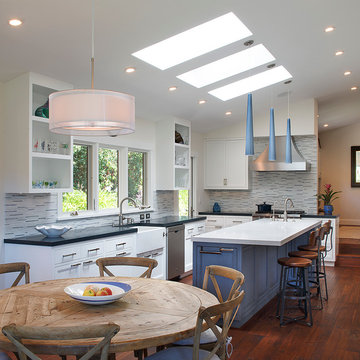
photo credit Eric Rorer
Example of a transitional medium tone wood floor eat-in kitchen design in San Francisco with a farmhouse sink, open cabinets, white cabinets, multicolored backsplash, matchstick tile backsplash, stainless steel appliances and an island
Example of a transitional medium tone wood floor eat-in kitchen design in San Francisco with a farmhouse sink, open cabinets, white cabinets, multicolored backsplash, matchstick tile backsplash, stainless steel appliances and an island
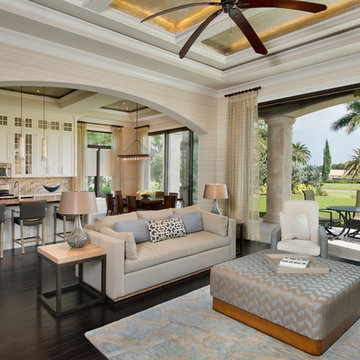
Guest House Living Room and Kitchen
Example of a huge classic l-shaped dark wood floor eat-in kitchen design in Miami with a drop-in sink, open cabinets, white cabinets, granite countertops, multicolored backsplash, ceramic backsplash, stainless steel appliances and an island
Example of a huge classic l-shaped dark wood floor eat-in kitchen design in Miami with a drop-in sink, open cabinets, white cabinets, granite countertops, multicolored backsplash, ceramic backsplash, stainless steel appliances and an island
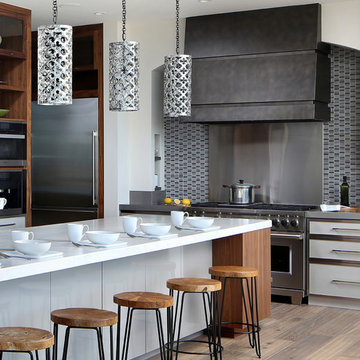
Bernard Andre
Example of a trendy light wood floor kitchen design in San Francisco with an undermount sink, open cabinets, medium tone wood cabinets, multicolored backsplash, stainless steel appliances and an island
Example of a trendy light wood floor kitchen design in San Francisco with an undermount sink, open cabinets, medium tone wood cabinets, multicolored backsplash, stainless steel appliances and an island
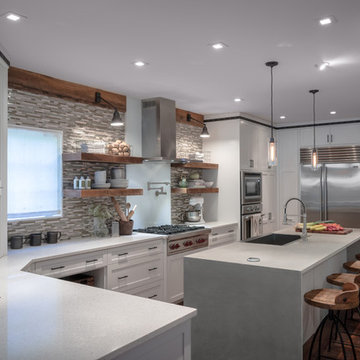
Large trendy l-shaped dark wood floor and brown floor enclosed kitchen photo in Nashville with a farmhouse sink, open cabinets, white cabinets, quartz countertops, multicolored backsplash, matchstick tile backsplash, stainless steel appliances and an island
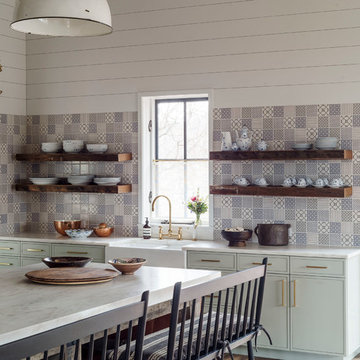
Inspiration for a transitional kitchen remodel in Boston with a farmhouse sink, open cabinets, multicolored backsplash and an island
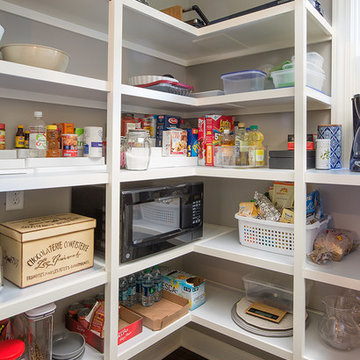
This functional pantry enables the home owner to keep the microwave out of the kitchen
Example of a large classic u-shaped medium tone wood floor and brown floor kitchen pantry design in Columbus with open cabinets, a double-bowl sink, medium tone wood cabinets, granite countertops, multicolored backsplash, glass tile backsplash, stainless steel appliances, an island and brown countertops
Example of a large classic u-shaped medium tone wood floor and brown floor kitchen pantry design in Columbus with open cabinets, a double-bowl sink, medium tone wood cabinets, granite countertops, multicolored backsplash, glass tile backsplash, stainless steel appliances, an island and brown countertops
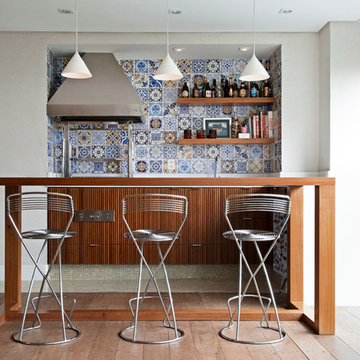
Designed by We Bossa
Example of a transitional light wood floor open concept kitchen design in Miami with open cabinets, medium tone wood cabinets, multicolored backsplash and an island
Example of a transitional light wood floor open concept kitchen design in Miami with open cabinets, medium tone wood cabinets, multicolored backsplash and an island
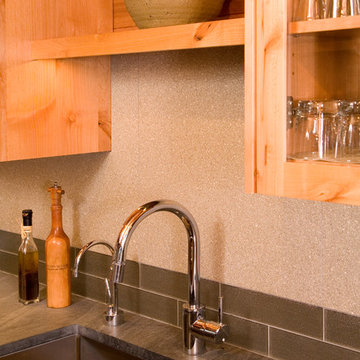
A close up view shows the deep single basin sink with grid at bottom to hold dishes off the bottom allowing you to use the drain without dirtying the dishes. Insta-Hot dispenser adds convenience. Textural Ecotech porcelain tile sits atop two rows of of rows of glass tile at the backsplash. LED linear lights and strip plug molding are out of sight below upper cabinets.
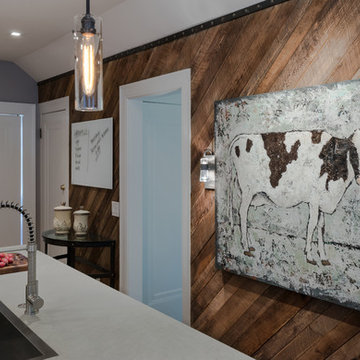
Example of a large trendy l-shaped dark wood floor and brown floor enclosed kitchen design in Nashville with a farmhouse sink, open cabinets, white cabinets, quartz countertops, multicolored backsplash, matchstick tile backsplash, stainless steel appliances and an island
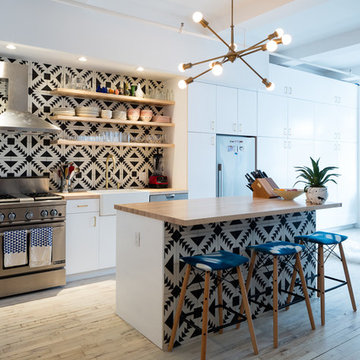
Renovated Kitchen in Silk Building Condo. Encaustic Tiles from Cement Tile Shop. Hardwood counter on custom cabinetry and floating island. Sazerac Stitches brass chandelier. Photography by Nicholas Calcott.
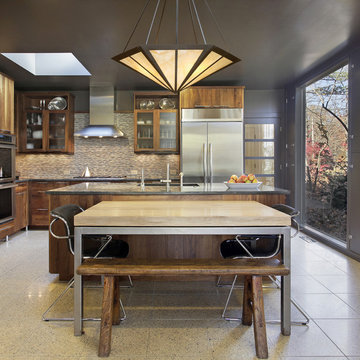
Three Light Tiffany Bronze Up Pendant
Inspiration for a large transitional galley limestone floor eat-in kitchen remodel in New York with a drop-in sink, open cabinets, medium tone wood cabinets, marble countertops, multicolored backsplash, ceramic backsplash, stainless steel appliances and an island
Inspiration for a large transitional galley limestone floor eat-in kitchen remodel in New York with a drop-in sink, open cabinets, medium tone wood cabinets, marble countertops, multicolored backsplash, ceramic backsplash, stainless steel appliances and an island
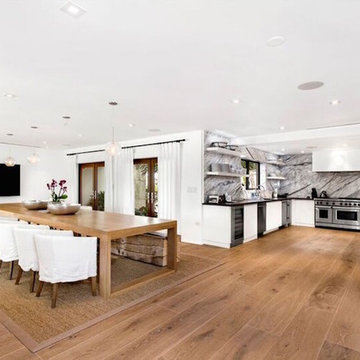
Eat-in kitchen - mid-sized contemporary l-shaped medium tone wood floor eat-in kitchen idea in Miami with open cabinets, white cabinets, quartz countertops, multicolored backsplash, stone slab backsplash, stainless steel appliances and no island
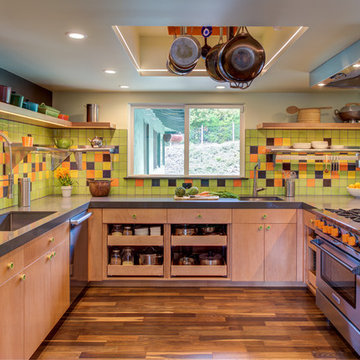
Treve Johnson Photography
Inspiration for a large contemporary u-shaped dark wood floor and brown floor kitchen remodel in San Francisco with an undermount sink, open cabinets, light wood cabinets, quartz countertops, multicolored backsplash, ceramic backsplash, stainless steel appliances, gray countertops and a peninsula
Inspiration for a large contemporary u-shaped dark wood floor and brown floor kitchen remodel in San Francisco with an undermount sink, open cabinets, light wood cabinets, quartz countertops, multicolored backsplash, ceramic backsplash, stainless steel appliances, gray countertops and a peninsula
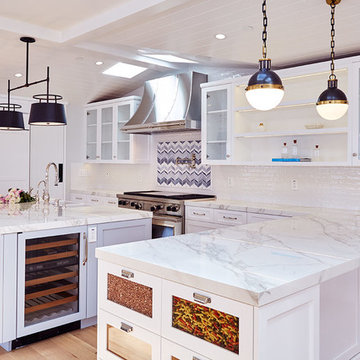
Inspiration for a large country u-shaped medium tone wood floor open concept kitchen remodel in Los Angeles with a drop-in sink, open cabinets, white cabinets, marble countertops, multicolored backsplash, an island, ceramic backsplash and paneled appliances
Kitchen with Open Cabinets and Multicolored Backsplash Ideas
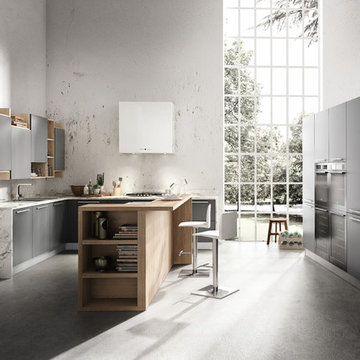
Despite it shows itself with simplicity and pure linearity, the peculiarities of Simplicia are multiple and all determinants, to reveal an immense creative character. A constructive modularity of remarkable compositional flexibility allows customizations of great aesthetic functional innovation, thanks to the strong contribution of a targeted range of colors: matte finish doors with ABS edging to match the color CONFETTO, SABBIA, CANAPA, LAVAGNA and wood finishes TABACCO, CENERE, OLMO, DAMA, CONCHIGLIA, LONDRA and NATURALE with pore synchronized. To theseare added also a complete set of attachments multi-purpose, together with electric appliances and hoods of high technology.
1





