Kitchen with Open Cabinets and Stone Slab Backsplash Ideas
Refine by:
Budget
Sort by:Popular Today
1 - 20 of 147 photos
Item 1 of 3

Example of a minimalist open concept kitchen design in Seattle with a single-bowl sink, open cabinets, light wood cabinets, black backsplash, stone slab backsplash and stainless steel appliances

This kitchen was formerly a dark paneled, cluttered, divided space with little natural light. By eliminating partitions and creating a more functional, open floorplan, as well as adding modern windows with traditional detailing, providing lovingly detailed built-ins for the clients extensive collection of beautiful dishes, and lightening up the color palette we were able to create a rather miraculous transformation. The wide plank salvaged pine floors, the antique french dining table, as well as the Galbraith & Paul drum pendant and the salvaged antique glass monopoint track pendants all help to provide a warmth to the crisp detailing.
Renovation/Addition. Rob Karosis Photography
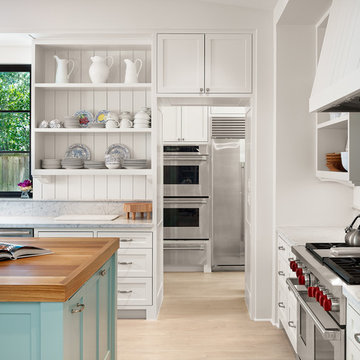
Casey Dunn Photography
Inspiration for a cottage l-shaped light wood floor kitchen remodel in Houston with a farmhouse sink, open cabinets, white cabinets, wood countertops, white backsplash, stone slab backsplash, stainless steel appliances and an island
Inspiration for a cottage l-shaped light wood floor kitchen remodel in Houston with a farmhouse sink, open cabinets, white cabinets, wood countertops, white backsplash, stone slab backsplash, stainless steel appliances and an island

Plate Rack, Architectural Millwork, Leaded Glass: Designed and Fabricated by Michelle Rein & Ariel Snyders of American Artisans. Photo by: Michele Lee Willson
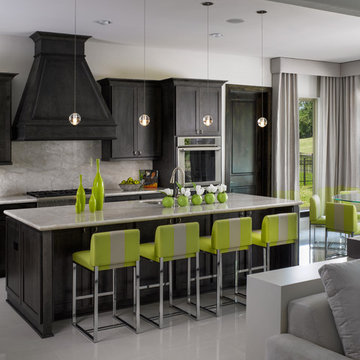
Single wall open kitchen design with dark stain cabinets and marble slab backsplash and counter top is perfect for a very light color palette. Using dark colors can make a bold enough statement so "less is more" in this design.
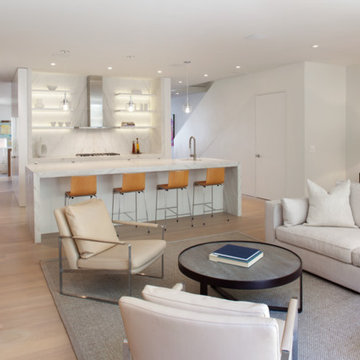
Example of a large trendy l-shaped light wood floor open concept kitchen design in San Francisco with an undermount sink, open cabinets, white cabinets, marble countertops, white backsplash, stone slab backsplash, paneled appliances and an island
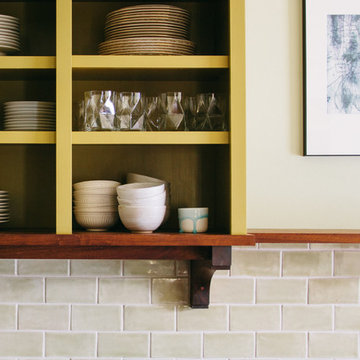
Photo: A Darling Felicity Photography © 2015 Houzz
Example of a large eclectic galley enclosed kitchen design in Seattle with a single-bowl sink, open cabinets, granite countertops, gray backsplash, stone slab backsplash and stainless steel appliances
Example of a large eclectic galley enclosed kitchen design in Seattle with a single-bowl sink, open cabinets, granite countertops, gray backsplash, stone slab backsplash and stainless steel appliances
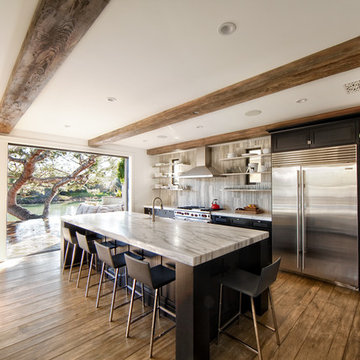
Indoor outdoor contemporary kitchen
Photo:Chris Darnall
Trendy galley dark wood floor and brown floor open concept kitchen photo in Orange County with a farmhouse sink, open cabinets, black cabinets, marble countertops, gray backsplash, stone slab backsplash and an island
Trendy galley dark wood floor and brown floor open concept kitchen photo in Orange County with a farmhouse sink, open cabinets, black cabinets, marble countertops, gray backsplash, stone slab backsplash and an island
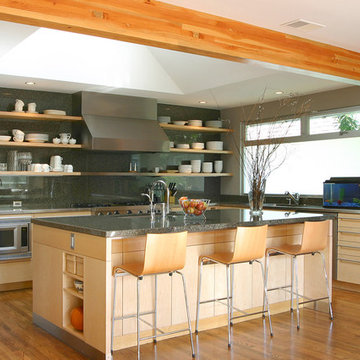
Kitchen view from Dining area
john todd, photographer
Mid-sized minimalist l-shaped medium tone wood floor eat-in kitchen photo in San Francisco with an undermount sink, open cabinets, light wood cabinets, granite countertops, stone slab backsplash, stainless steel appliances and an island
Mid-sized minimalist l-shaped medium tone wood floor eat-in kitchen photo in San Francisco with an undermount sink, open cabinets, light wood cabinets, granite countertops, stone slab backsplash, stainless steel appliances and an island
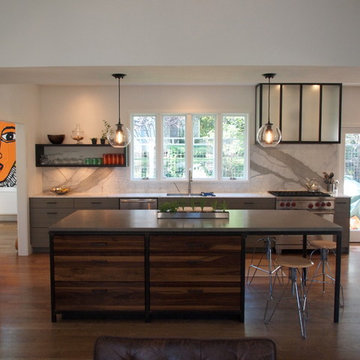
Inspiration for an eclectic kitchen remodel in Austin with open cabinets, stone slab backsplash and stainless steel appliances
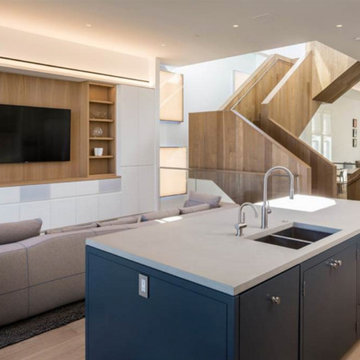
Example of a large minimalist l-shaped light wood floor open concept kitchen design in San Francisco with an undermount sink, open cabinets, white cabinets, quartz countertops, white backsplash, stone slab backsplash, stainless steel appliances, an island and gray countertops
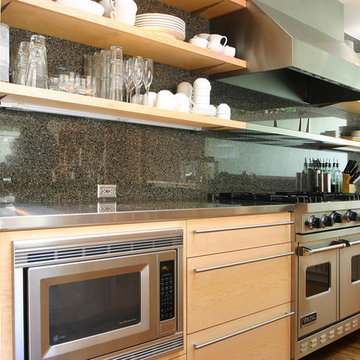
Open shelves with a full height granite backsplash, and stainless steel countertop.
john todd, photographer
Mid-sized minimalist l-shaped medium tone wood floor eat-in kitchen photo in San Francisco with an undermount sink, open cabinets, light wood cabinets, stainless steel countertops, stone slab backsplash, stainless steel appliances and an island
Mid-sized minimalist l-shaped medium tone wood floor eat-in kitchen photo in San Francisco with an undermount sink, open cabinets, light wood cabinets, stainless steel countertops, stone slab backsplash, stainless steel appliances and an island
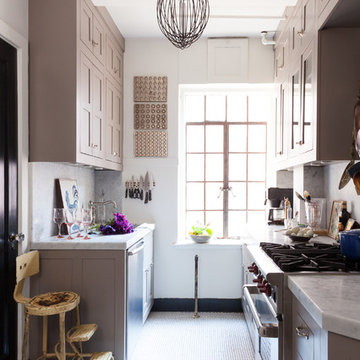
One Kings Lane
Enclosed kitchen - mid-sized transitional galley ceramic tile enclosed kitchen idea in San Francisco with open cabinets, beige cabinets, marble countertops, white backsplash, stone slab backsplash, stainless steel appliances and no island
Enclosed kitchen - mid-sized transitional galley ceramic tile enclosed kitchen idea in San Francisco with open cabinets, beige cabinets, marble countertops, white backsplash, stone slab backsplash, stainless steel appliances and no island
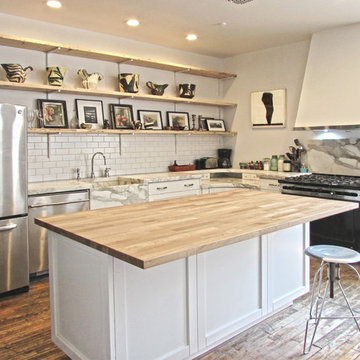
Brendan McCarthy
Transitional l-shaped medium tone wood floor and beige floor eat-in kitchen photo in New York with a farmhouse sink, open cabinets, white cabinets, wood countertops, gray backsplash, stone slab backsplash, stainless steel appliances and an island
Transitional l-shaped medium tone wood floor and beige floor eat-in kitchen photo in New York with a farmhouse sink, open cabinets, white cabinets, wood countertops, gray backsplash, stone slab backsplash, stainless steel appliances and an island
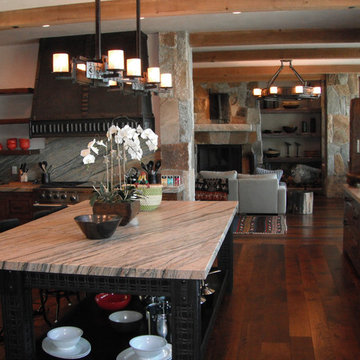
Hand made kitchen counter base with honed granite with hand forged task lighting and a custom range hood highlight this beautiful mountain home in Lake Tahoe, Ca.
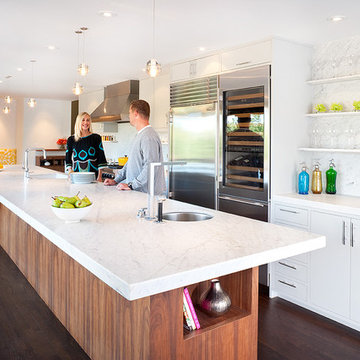
1950s galley kitchen photo in San Francisco with open cabinets, white cabinets, marble countertops, white backsplash, stone slab backsplash and stainless steel appliances
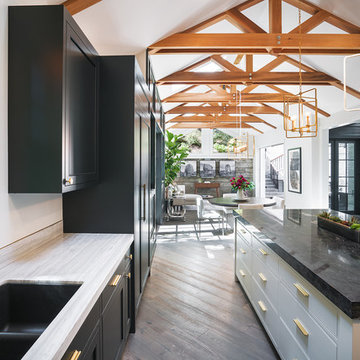
Johnathan Mitchell Photography
Mid-sized transitional u-shaped medium tone wood floor and beige floor eat-in kitchen photo in San Francisco with paneled appliances, an undermount sink, open cabinets, black cabinets, marble countertops, gray backsplash, stone slab backsplash and an island
Mid-sized transitional u-shaped medium tone wood floor and beige floor eat-in kitchen photo in San Francisco with paneled appliances, an undermount sink, open cabinets, black cabinets, marble countertops, gray backsplash, stone slab backsplash and an island
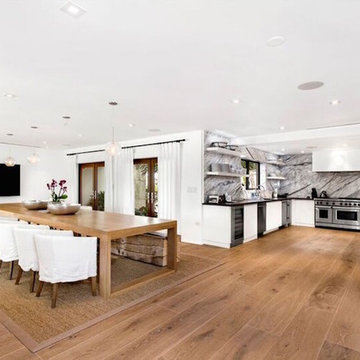
Eat-in kitchen - mid-sized contemporary l-shaped medium tone wood floor eat-in kitchen idea in Miami with open cabinets, white cabinets, quartz countertops, multicolored backsplash, stone slab backsplash, stainless steel appliances and no island
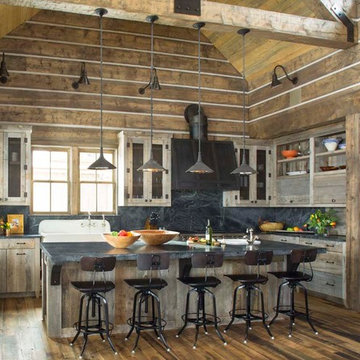
TEAM //// Architect: Design Associates, Inc. ////
Builder: Beck Building Company ////
Interior Design: Rebal Design ////
Landscape: Rocky Mountain Custom Landscapes ////
Photos: Kimberly Gavin Photography
Kitchen with Open Cabinets and Stone Slab Backsplash Ideas
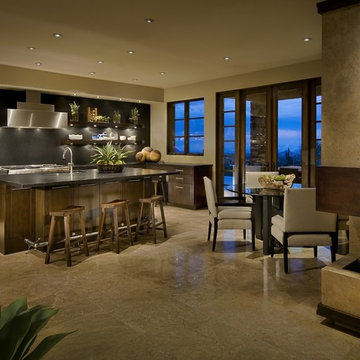
This is a cool kitchen design that is open, fresh, clean and elegant. The openness allows the room to be spacious and perfect for entertaining.
Inspiration for a large contemporary single-wall marble floor open concept kitchen remodel in Miami with a double-bowl sink, open cabinets, dark wood cabinets, marble countertops, stone slab backsplash, stainless steel appliances and an island
Inspiration for a large contemporary single-wall marble floor open concept kitchen remodel in Miami with a double-bowl sink, open cabinets, dark wood cabinets, marble countertops, stone slab backsplash, stainless steel appliances and an island
1





