Kitchen with Open Cabinets and Glass Sheet Backsplash Ideas
Refine by:
Budget
Sort by:Popular Today
1 - 20 of 269 photos
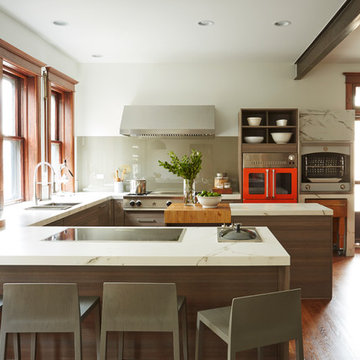
Example of a trendy u-shaped medium tone wood floor and orange floor kitchen design in Chicago with a double-bowl sink, open cabinets, gray backsplash, glass sheet backsplash, colored appliances and two islands
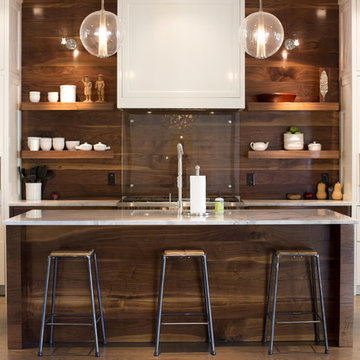
Photo Credit: Brinson
Example of a trendy medium tone wood floor kitchen design in Atlanta with open cabinets, dark wood cabinets, glass sheet backsplash and an island
Example of a trendy medium tone wood floor kitchen design in Atlanta with open cabinets, dark wood cabinets, glass sheet backsplash and an island
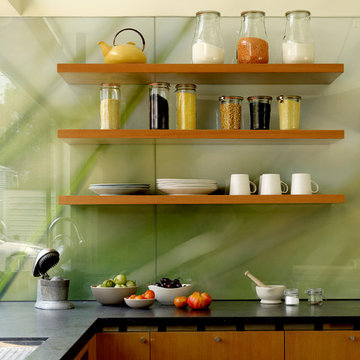
Photography by Matthew Millman
Inspiration for a modern l-shaped eat-in kitchen remodel in San Francisco with open cabinets, medium tone wood cabinets, glass sheet backsplash, an undermount sink, green backsplash, stainless steel appliances and an island
Inspiration for a modern l-shaped eat-in kitchen remodel in San Francisco with open cabinets, medium tone wood cabinets, glass sheet backsplash, an undermount sink, green backsplash, stainless steel appliances and an island
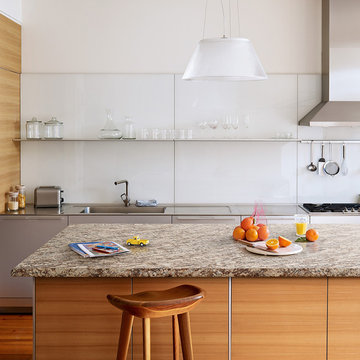
Kitchen - contemporary kitchen idea in Austin with an integrated sink, open cabinets, stainless steel cabinets, stainless steel countertops, white backsplash and glass sheet backsplash
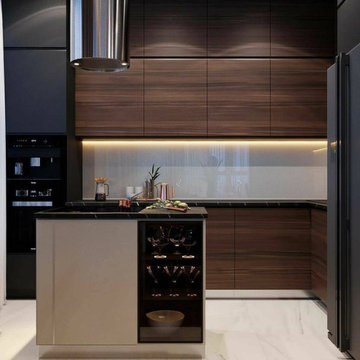
Example of a large minimalist l-shaped marble floor and white floor open concept kitchen design in Miami with an undermount sink, open cabinets, dark wood cabinets, quartz countertops, white backsplash, glass sheet backsplash, stainless steel appliances, an island and brown countertops
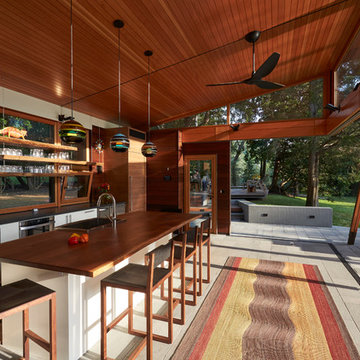
Perfect for summer pool parties, the exterior wall can be completely opened up -- creating an outdoor dining pavilion for family swimming and pool parties.
Tim Wilkes Photography
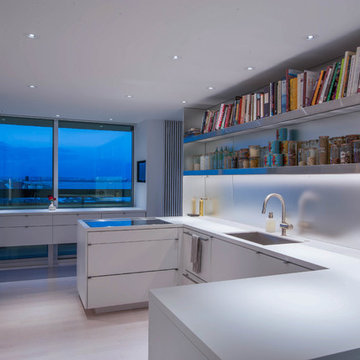
Simon Jacobsen
Kitchen pantry - mid-sized modern u-shaped kitchen pantry idea in DC Metro with an undermount sink, open cabinets, white cabinets, solid surface countertops, white backsplash, glass sheet backsplash, stainless steel appliances and two islands
Kitchen pantry - mid-sized modern u-shaped kitchen pantry idea in DC Metro with an undermount sink, open cabinets, white cabinets, solid surface countertops, white backsplash, glass sheet backsplash, stainless steel appliances and two islands
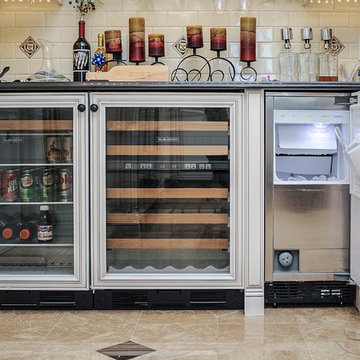
Rickie Agapito
Kitchen pantry - huge traditional marble floor kitchen pantry idea in Tampa with an undermount sink, open cabinets, white cabinets, quartz countertops, black backsplash, glass sheet backsplash, stainless steel appliances and an island
Kitchen pantry - huge traditional marble floor kitchen pantry idea in Tampa with an undermount sink, open cabinets, white cabinets, quartz countertops, black backsplash, glass sheet backsplash, stainless steel appliances and an island
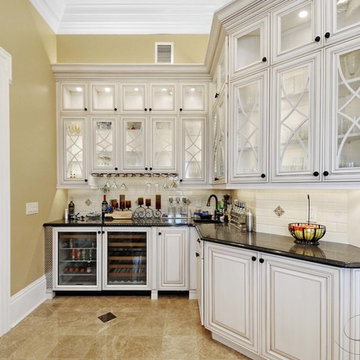
Rickie Agapito
Example of a huge classic marble floor kitchen pantry design in Tampa with an undermount sink, open cabinets, white cabinets, quartz countertops, black backsplash, glass sheet backsplash, stainless steel appliances and an island
Example of a huge classic marble floor kitchen pantry design in Tampa with an undermount sink, open cabinets, white cabinets, quartz countertops, black backsplash, glass sheet backsplash, stainless steel appliances and an island
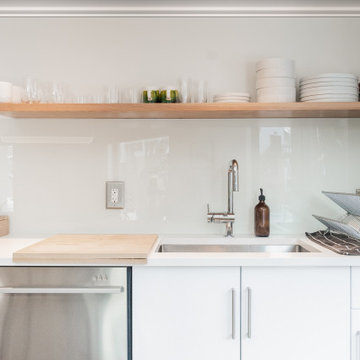
Polish your look with moulding. Adding crown to your room cleans up the space and helps to draw the eye upward, in turn, making your ceiling feel higher and the space bigger.
Crown: 441MUL
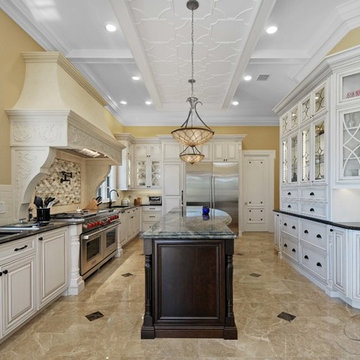
Rickie Agapito
Huge elegant marble floor kitchen pantry photo in Tampa with an undermount sink, open cabinets, white cabinets, quartz countertops, black backsplash, glass sheet backsplash, stainless steel appliances and an island
Huge elegant marble floor kitchen pantry photo in Tampa with an undermount sink, open cabinets, white cabinets, quartz countertops, black backsplash, glass sheet backsplash, stainless steel appliances and an island
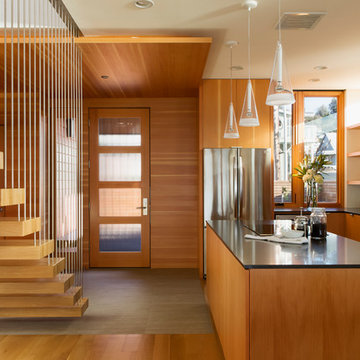
David Papazian
Example of a trendy l-shaped kitchen design in Portland with an undermount sink, open cabinets, medium tone wood cabinets, white backsplash, glass sheet backsplash, stainless steel appliances and an island
Example of a trendy l-shaped kitchen design in Portland with an undermount sink, open cabinets, medium tone wood cabinets, white backsplash, glass sheet backsplash, stainless steel appliances and an island
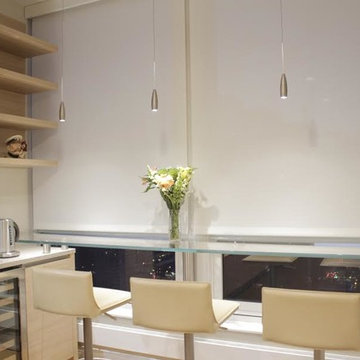
Inspiration for a mid-sized contemporary galley eat-in kitchen remodel in Chicago with a single-bowl sink, open cabinets, light wood cabinets, glass countertops, gray backsplash, glass sheet backsplash and stainless steel appliances
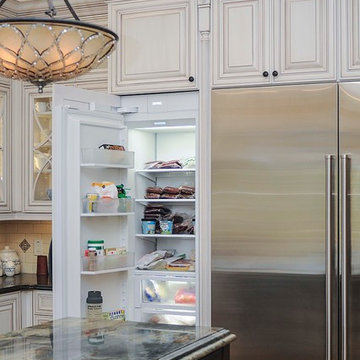
Rickie Agapito
Huge elegant marble floor kitchen pantry photo in Tampa with an undermount sink, open cabinets, white cabinets, quartz countertops, black backsplash, glass sheet backsplash, stainless steel appliances and an island
Huge elegant marble floor kitchen pantry photo in Tampa with an undermount sink, open cabinets, white cabinets, quartz countertops, black backsplash, glass sheet backsplash, stainless steel appliances and an island

Photography by Matthew Millman
Inspiration for a modern l-shaped concrete floor and gray floor kitchen remodel in San Francisco with open cabinets, medium tone wood cabinets, glass sheet backsplash, stainless steel appliances, an undermount sink, green backsplash and an island
Inspiration for a modern l-shaped concrete floor and gray floor kitchen remodel in San Francisco with open cabinets, medium tone wood cabinets, glass sheet backsplash, stainless steel appliances, an undermount sink, green backsplash and an island
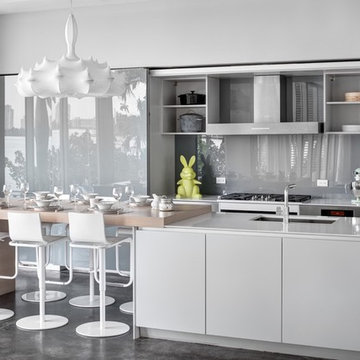
Once 'open', the kitchen still portrays sleek organization with a touch of contemporary class via the Flos Lighting wrapped chandelier and butcher block style table.
Photography © Bruce Buck
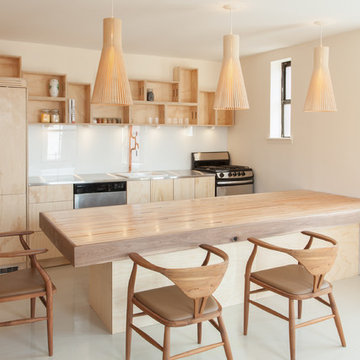
Peter Dressel Photography
Small trendy single-wall ceramic tile eat-in kitchen photo in New York with a drop-in sink, open cabinets, light wood cabinets, stainless steel countertops, white backsplash and glass sheet backsplash
Small trendy single-wall ceramic tile eat-in kitchen photo in New York with a drop-in sink, open cabinets, light wood cabinets, stainless steel countertops, white backsplash and glass sheet backsplash
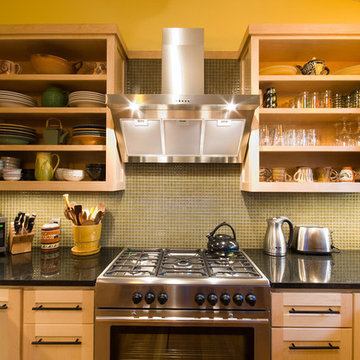
Although the kitchen space is limited, we sill used over-sized, stainless steel appliances by spacing them appropriately throughout the room. We custom-built the cabinets around them to maximize storage and to optimize the countertop workspace.
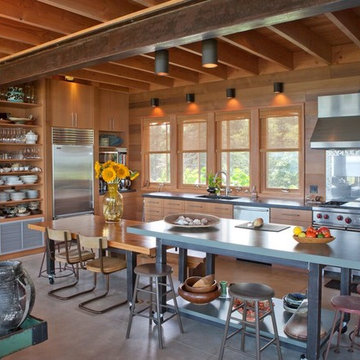
Eat-in kitchen - large coastal l-shaped concrete floor eat-in kitchen idea in Boston with light wood cabinets, stainless steel appliances, an undermount sink, open cabinets, glass sheet backsplash and an island

The new pantry is located where the old pantry was housed. The exisitng pantry contained standard wire shelves and bi-fold doors on a basic 18" deep closet. The homeowner wanted a place for deocorative storage, so without changing the footprint, we were able to create a more functional, more accessible and definitely more beautiful pantry!
Alex Claney Photography, LauraDesignCo for photo staging
Kitchen with Open Cabinets and Glass Sheet Backsplash Ideas
1





