Kitchen with Open Cabinets Ideas

tiny kitchen, repurposed dining room sideboard, elevated tiny refrigerator, floating shelves.
Open concept kitchen - small southwestern single-wall light wood floor and gray floor open concept kitchen idea in Phoenix with a drop-in sink, open cabinets, dark wood cabinets, wood countertops, metallic backsplash, metal backsplash, black appliances, an island and brown countertops
Open concept kitchen - small southwestern single-wall light wood floor and gray floor open concept kitchen idea in Phoenix with a drop-in sink, open cabinets, dark wood cabinets, wood countertops, metallic backsplash, metal backsplash, black appliances, an island and brown countertops

Michael J Letvin
Example of a small trendy l-shaped dark wood floor kitchen pantry design in Detroit with open cabinets, white cabinets and laminate countertops
Example of a small trendy l-shaped dark wood floor kitchen pantry design in Detroit with open cabinets, white cabinets and laminate countertops
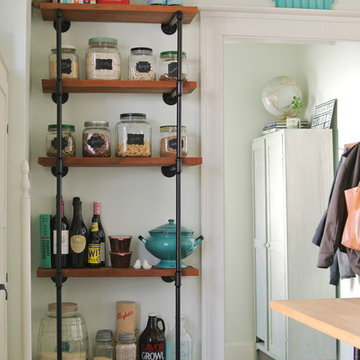
Chelsea Mohrman | farm fresh therapy
Inspiration for a mid-sized country l-shaped dark wood floor kitchen remodel in Columbus with a farmhouse sink, open cabinets, white cabinets, wood countertops, subway tile backsplash, stainless steel appliances and an island
Inspiration for a mid-sized country l-shaped dark wood floor kitchen remodel in Columbus with a farmhouse sink, open cabinets, white cabinets, wood countertops, subway tile backsplash, stainless steel appliances and an island
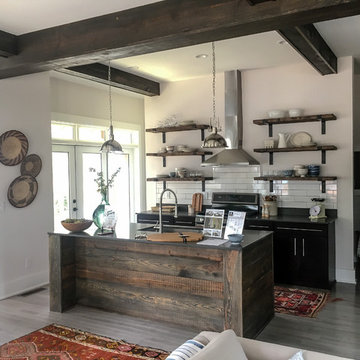
Christine Dandeneau, AIA
Butler Constructs
Inspiration for a small cottage single-wall medium tone wood floor eat-in kitchen remodel in Raleigh with an undermount sink, open cabinets, black cabinets, quartz countertops, white backsplash, ceramic backsplash, black appliances and an island
Inspiration for a small cottage single-wall medium tone wood floor eat-in kitchen remodel in Raleigh with an undermount sink, open cabinets, black cabinets, quartz countertops, white backsplash, ceramic backsplash, black appliances and an island
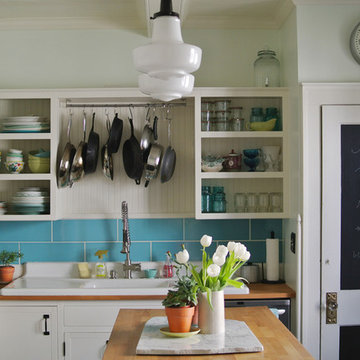
Chelsea Mohrman | farm fresh therapy
Inspiration for a mid-sized cottage l-shaped dark wood floor kitchen remodel in Columbus with a farmhouse sink, open cabinets, white cabinets, wood countertops, blue backsplash, subway tile backsplash, stainless steel appliances and an island
Inspiration for a mid-sized cottage l-shaped dark wood floor kitchen remodel in Columbus with a farmhouse sink, open cabinets, white cabinets, wood countertops, blue backsplash, subway tile backsplash, stainless steel appliances and an island
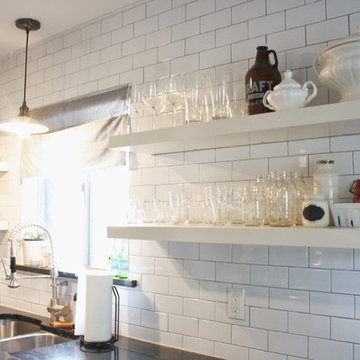
Carol Zimmerman
Mid-sized cottage galley dark wood floor eat-in kitchen photo in Austin with a double-bowl sink, open cabinets, white cabinets, granite countertops, white backsplash, subway tile backsplash, stainless steel appliances and no island
Mid-sized cottage galley dark wood floor eat-in kitchen photo in Austin with a double-bowl sink, open cabinets, white cabinets, granite countertops, white backsplash, subway tile backsplash, stainless steel appliances and no island
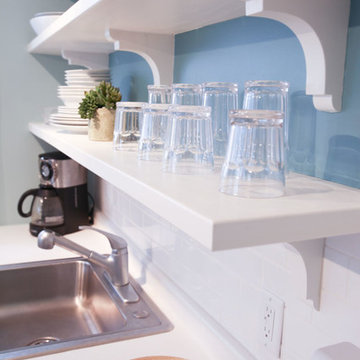
Photo By: Hannah Lloyd
Inspiration for a small transitional single-wall kitchen remodel in Minneapolis with a single-bowl sink, open cabinets, white cabinets, laminate countertops, white backsplash and subway tile backsplash
Inspiration for a small transitional single-wall kitchen remodel in Minneapolis with a single-bowl sink, open cabinets, white cabinets, laminate countertops, white backsplash and subway tile backsplash
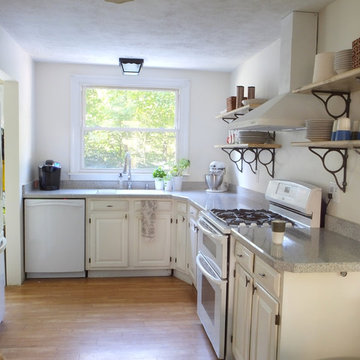
Simple, neutral kitchen with open shelves. Christina Orleans
Elegant u-shaped eat-in kitchen photo in Baltimore with an integrated sink, open cabinets, distressed cabinets, laminate countertops, white backsplash and white appliances
Elegant u-shaped eat-in kitchen photo in Baltimore with an integrated sink, open cabinets, distressed cabinets, laminate countertops, white backsplash and white appliances
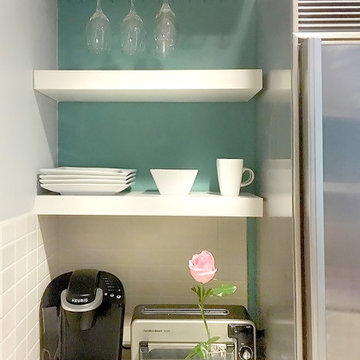
Jazzing up the kitchen with minimal effort and no gut renovation. Painting the back-splash in a bold aqua to contrast off of the white floating shelves.
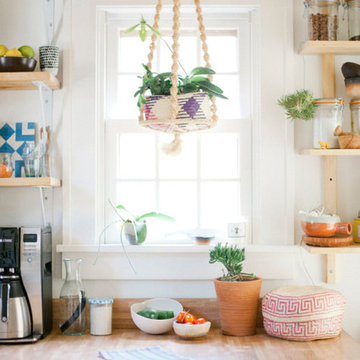
Photo by Melissa Oholendt
Enclosed kitchen - small eclectic medium tone wood floor enclosed kitchen idea in Minneapolis with open cabinets
Enclosed kitchen - small eclectic medium tone wood floor enclosed kitchen idea in Minneapolis with open cabinets
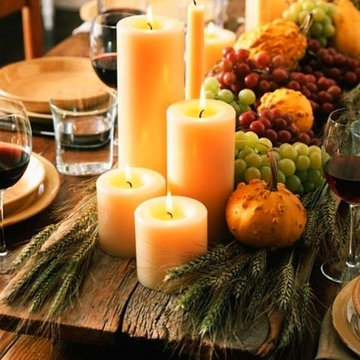
Small mountain style galley eat-in kitchen photo in Philadelphia with open cabinets, orange cabinets, yellow backsplash and mosaic tile backsplash
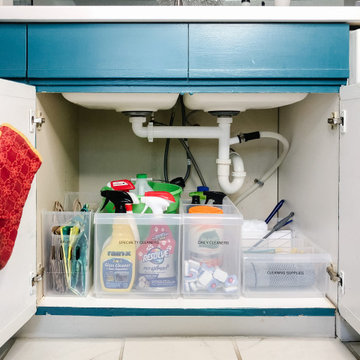
Enclosed kitchen - small coastal l-shaped ceramic tile and white floor enclosed kitchen idea in Charleston with open cabinets, no island and white countertops

Eat-in kitchen - small coastal single-wall concrete floor and gray floor eat-in kitchen idea in Los Angeles with a drop-in sink, open cabinets, light wood cabinets, wood countertops, multicolored backsplash, cement tile backsplash, stainless steel appliances, no island and multicolored countertops
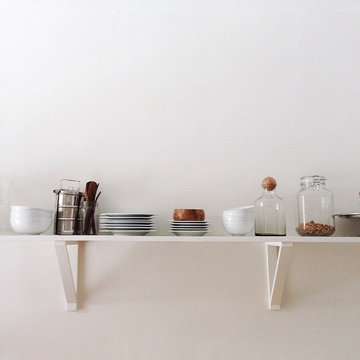
Let the food be the focus in the kitchen with simple storage and few furniture pieces.
Inspiration for a small modern single-wall medium tone wood floor kitchen pantry remodel in Other with a farmhouse sink, open cabinets, white cabinets, wood countertops, white backsplash, stainless steel appliances and no island
Inspiration for a small modern single-wall medium tone wood floor kitchen pantry remodel in Other with a farmhouse sink, open cabinets, white cabinets, wood countertops, white backsplash, stainless steel appliances and no island
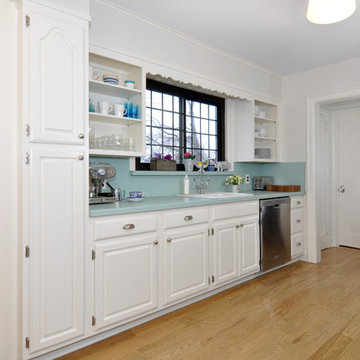
Duncan Urquart
Mid-sized transitional galley medium tone wood floor enclosed kitchen photo in New York with a drop-in sink, open cabinets, white cabinets, laminate countertops, blue backsplash, stainless steel appliances and no island
Mid-sized transitional galley medium tone wood floor enclosed kitchen photo in New York with a drop-in sink, open cabinets, white cabinets, laminate countertops, blue backsplash, stainless steel appliances and no island
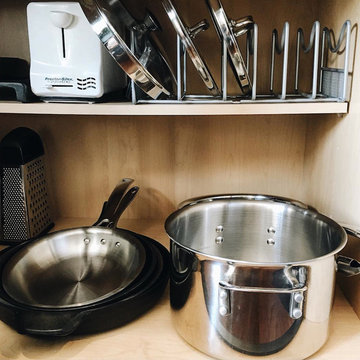
Inspiration for a mid-sized transitional kitchen pantry remodel in Nashville with open cabinets
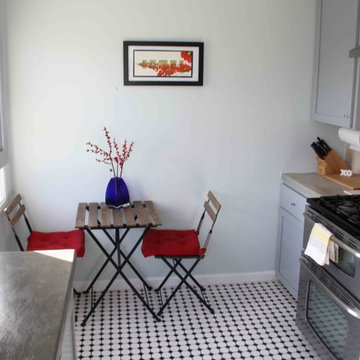
RJC Photography
Kitchen - contemporary kitchen idea in San Diego with an undermount sink, open cabinets, gray cabinets, concrete countertops, beige backsplash, ceramic backsplash and stainless steel appliances
Kitchen - contemporary kitchen idea in San Diego with an undermount sink, open cabinets, gray cabinets, concrete countertops, beige backsplash, ceramic backsplash and stainless steel appliances
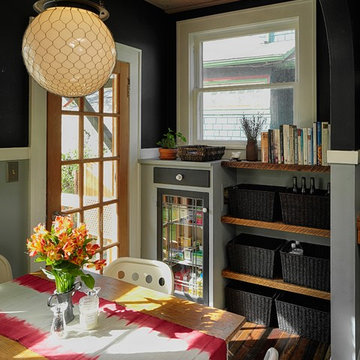
Michael Jones
Example of a mountain style kitchen design in Portland with a farmhouse sink and open cabinets
Example of a mountain style kitchen design in Portland with a farmhouse sink and open cabinets
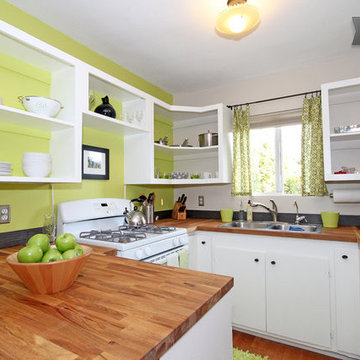
Sean, AirBnb
Inspiration for a contemporary u-shaped open concept kitchen remodel in San Diego with a double-bowl sink, open cabinets, white cabinets, wood countertops, gray backsplash, ceramic backsplash and white appliances
Inspiration for a contemporary u-shaped open concept kitchen remodel in San Diego with a double-bowl sink, open cabinets, white cabinets, wood countertops, gray backsplash, ceramic backsplash and white appliances
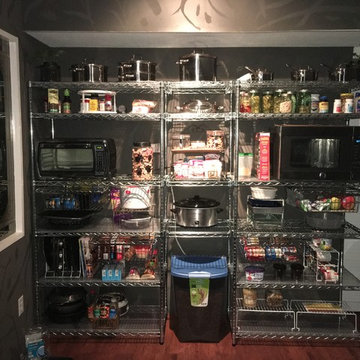
Inspiration for a small cottage l-shaped vinyl floor eat-in kitchen remodel in Atlanta with open cabinets
Kitchen with Open Cabinets Ideas
1





