Kitchen with Open Cabinets and Quartzite Countertops Ideas
Refine by:
Budget
Sort by:Popular Today
1 - 20 of 439 photos
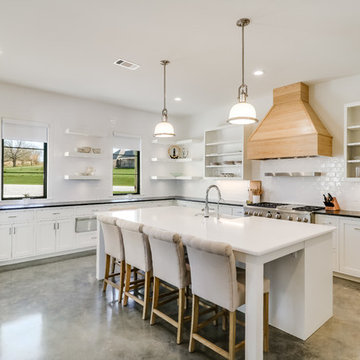
Example of a large cottage l-shaped concrete floor and gray floor eat-in kitchen design in Jackson with a farmhouse sink, open cabinets, white cabinets, quartzite countertops, white backsplash, subway tile backsplash, stainless steel appliances and an island
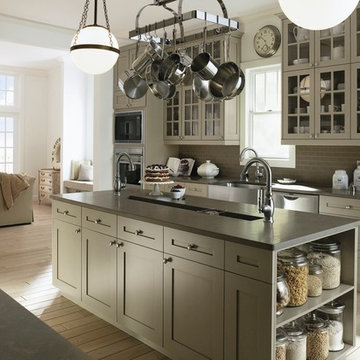
Kohler co.
Open concept kitchen - traditional u-shaped open concept kitchen idea in Milwaukee with a farmhouse sink, open cabinets, beige cabinets, quartzite countertops, gray backsplash, subway tile backsplash and stainless steel appliances
Open concept kitchen - traditional u-shaped open concept kitchen idea in Milwaukee with a farmhouse sink, open cabinets, beige cabinets, quartzite countertops, gray backsplash, subway tile backsplash and stainless steel appliances
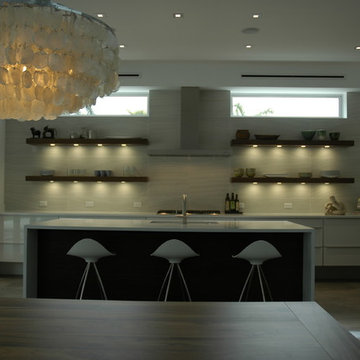
Rob Bramhall
Mid-sized minimalist galley porcelain tile eat-in kitchen photo in Miami with an undermount sink, open cabinets, white cabinets, quartzite countertops, white backsplash, cement tile backsplash, white appliances and an island
Mid-sized minimalist galley porcelain tile eat-in kitchen photo in Miami with an undermount sink, open cabinets, white cabinets, quartzite countertops, white backsplash, cement tile backsplash, white appliances and an island
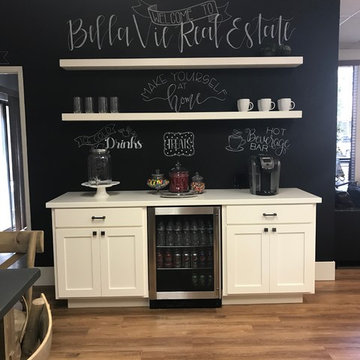
Example of a farmhouse l-shaped medium tone wood floor and brown floor kitchen design in Sacramento with open cabinets, white cabinets, quartzite countertops and an island
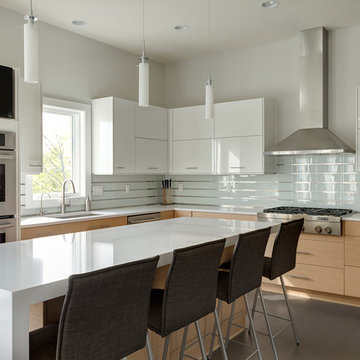
David Bryce Photography
Large minimalist u-shaped dark wood floor eat-in kitchen photo in Other with an undermount sink, open cabinets, white cabinets, quartzite countertops, white backsplash, glass tile backsplash, stainless steel appliances and an island
Large minimalist u-shaped dark wood floor eat-in kitchen photo in Other with an undermount sink, open cabinets, white cabinets, quartzite countertops, white backsplash, glass tile backsplash, stainless steel appliances and an island
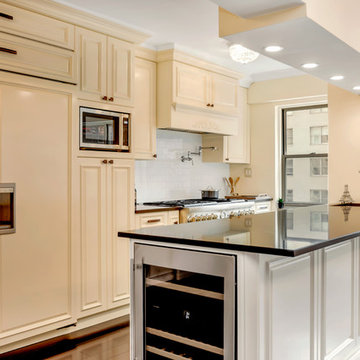
Gorgeous, gut renovated Manhattan 2 bedroom apartment at the heart of NYC.
custom built 2 bathrooms with white marble, 2 bedrooms with new brazilian cherry hardwood flooring, LED back-lit crown moldings, custom closets as well as new painted kitchen.
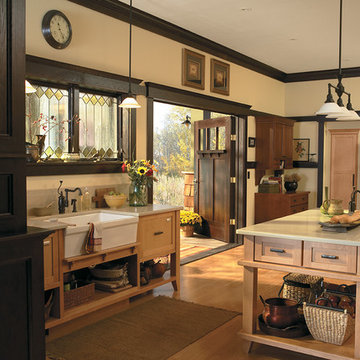
Yorktowne Cabinetry manufactured by Elkay USA
Elegant light wood floor kitchen photo in San Diego with a farmhouse sink, open cabinets, light wood cabinets, quartzite countertops, beige backsplash and an island
Elegant light wood floor kitchen photo in San Diego with a farmhouse sink, open cabinets, light wood cabinets, quartzite countertops, beige backsplash and an island
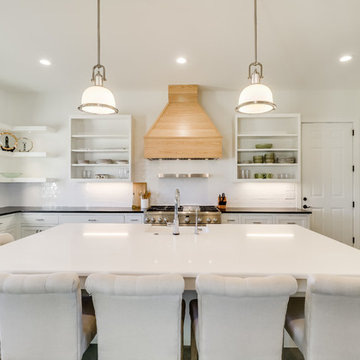
Eat-in kitchen - large cottage l-shaped concrete floor and gray floor eat-in kitchen idea in Jackson with a farmhouse sink, open cabinets, white cabinets, quartzite countertops, white backsplash, subway tile backsplash, stainless steel appliances and an island
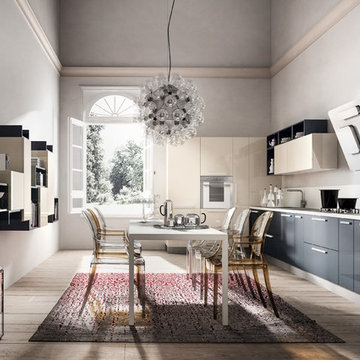
Fiat LUX...versions WHITE, CAPPUCCINO, BLACK, CREAM, BLACK CHERRY, PEARL, CHOCOLATE and TURQUOISE. Harmonious and refined design, innovative colors with glossy effect and imprint youth. LUX is a complete model with high composability features; it is based on a full development of the operative concept, together with Accessories and electric appliance of very high quality. Finally, we would like to highlight the solutions based on low worktop for snack, which give a touch of modernity to the indoor design of your home.
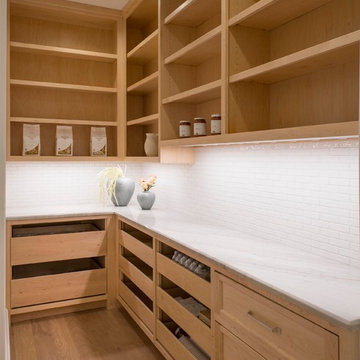
Tuscan light wood floor kitchen pantry photo in Dallas with open cabinets, light wood cabinets, quartzite countertops, white backsplash, porcelain backsplash and gray countertops
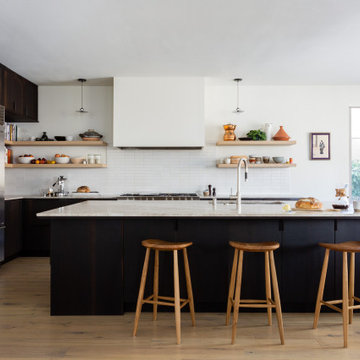
Large beach style l-shaped light wood floor eat-in kitchen photo in Orange County with an undermount sink, open cabinets, dark wood cabinets, quartzite countertops, ceramic backsplash, stainless steel appliances, an island and white backsplash
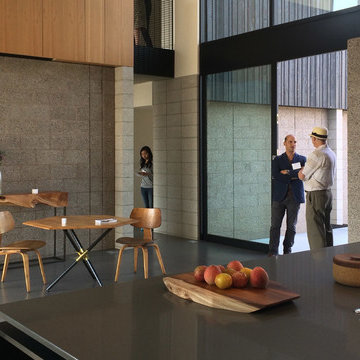
Double-height breakfast room from Kitchen with furniture from Turtle and Hare in Oakland. Photo by AAA Architecture
Large minimalist single-wall concrete floor open concept kitchen photo in San Francisco with an undermount sink, open cabinets, black cabinets, quartzite countertops, stainless steel appliances and an island
Large minimalist single-wall concrete floor open concept kitchen photo in San Francisco with an undermount sink, open cabinets, black cabinets, quartzite countertops, stainless steel appliances and an island
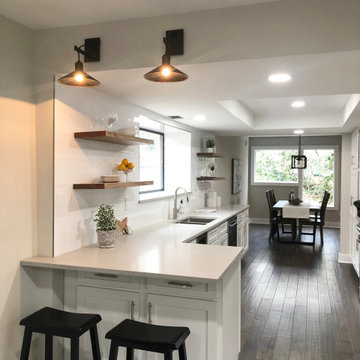
Floating shelves designed in this modern refurbished split level home in Rivermont Country Club in Alpharetta GA. Home Staging for the home is provided by Anew Home Staging & Design. A home staging company in Alpharetta,GA. Interior Design company in Alpharetta.
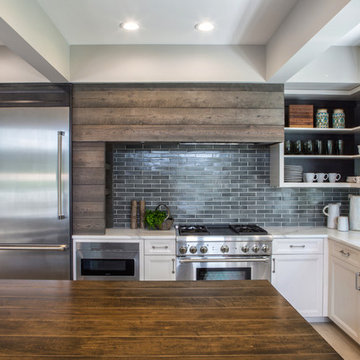
A Michigan lake house kitchen with open cabinets, thermidor oven, tile backsplash and rustic design. Worked with Fredman Design Group.
Enclosed kitchen - large contemporary l-shaped ceramic tile and beige floor enclosed kitchen idea in Chicago with a double-bowl sink, open cabinets, white cabinets, quartzite countertops, gray backsplash, porcelain backsplash, stainless steel appliances and no island
Enclosed kitchen - large contemporary l-shaped ceramic tile and beige floor enclosed kitchen idea in Chicago with a double-bowl sink, open cabinets, white cabinets, quartzite countertops, gray backsplash, porcelain backsplash, stainless steel appliances and no island
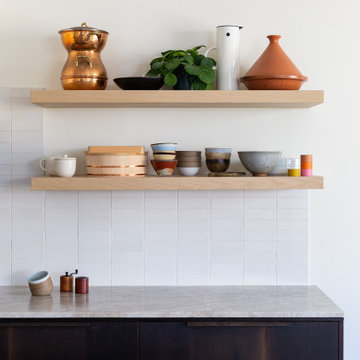
Eat-in kitchen - large coastal l-shaped light wood floor eat-in kitchen idea in Orange County with an undermount sink, open cabinets, dark wood cabinets, quartzite countertops, white backsplash, ceramic backsplash, stainless steel appliances and an island
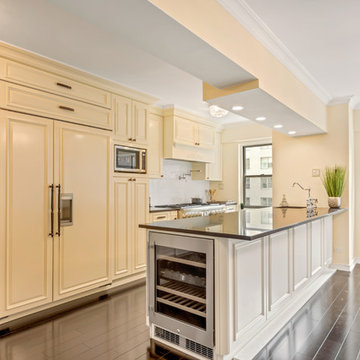
Gorgeous, gut renovated Manhattan 2 bedroom apartment at the heart of NYC.
custom built 2 bathrooms with white marble, 2 bedrooms with new brazilian cherry hardwood flooring, LED back-lit crown moldings, custom closets as well as new painted kitchen.
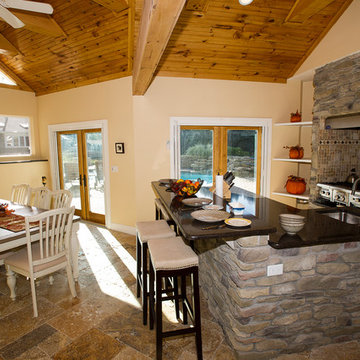
Eat-in kitchen - mid-sized craftsman single-wall slate floor and beige floor eat-in kitchen idea in New York with an island, a single-bowl sink, open cabinets, quartzite countertops, stone tile backsplash and stainless steel appliances
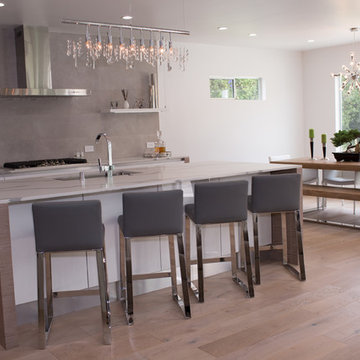
This modern kitchen really really suited our client's personality together with hardwood flooring, white cabinetry, high-end finishes, quartz counter, top of the line cabinetry and mechanism - it is real work of art.
Kitchen Remodel by Team AHR!
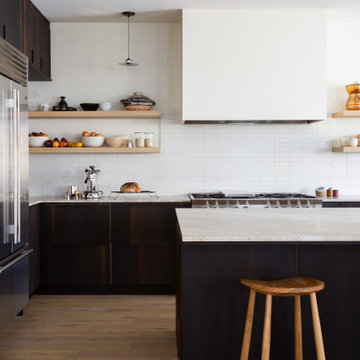
Eat-in kitchen - large coastal l-shaped light wood floor eat-in kitchen idea in Orange County with an undermount sink, open cabinets, dark wood cabinets, quartzite countertops, ceramic backsplash, stainless steel appliances, an island and white backsplash
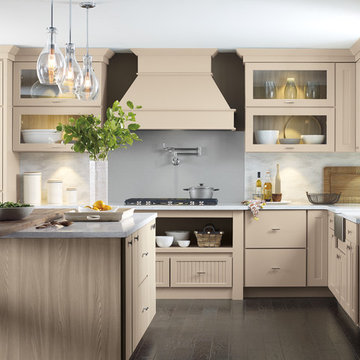
Inspiration for a mid-sized transitional u-shaped dark wood floor and brown floor eat-in kitchen remodel in Chicago with open cabinets, beige cabinets, quartzite countertops, gray backsplash, stainless steel appliances and an island
Kitchen with Open Cabinets and Quartzite Countertops Ideas
1





