Kitchen with Open Cabinets and Soapstone Countertops Ideas
Refine by:
Budget
Sort by:Popular Today
1 - 20 of 68 photos
Item 1 of 3

Inspiration for a transitional l-shaped porcelain tile and black floor kitchen pantry remodel in St Louis with white cabinets, soapstone countertops, open cabinets, gray backsplash and black countertops
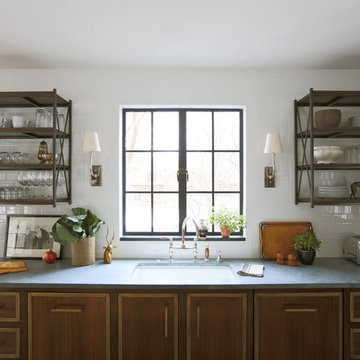
Kitchen - eclectic kitchen idea in Chicago with subway tile backsplash, soapstone countertops, a single-bowl sink, dark wood cabinets, white backsplash and open cabinets
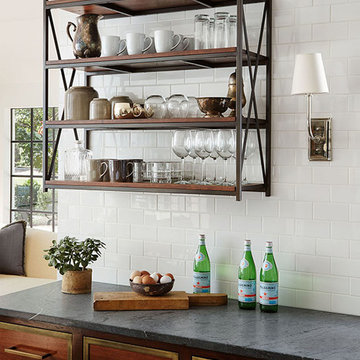
White brick and a massive marble island keep this kitchen light and bright while rich cabinets with brass details and soapstone counters add a masculine element. Open shelving keeps it light and adds to the laid back, inviting environment.
Summer Thornton Design, Inc.
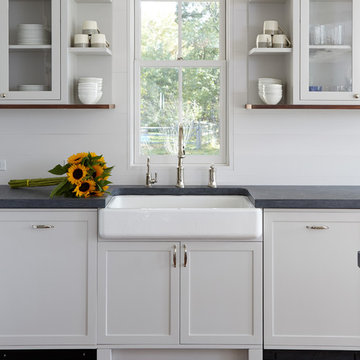
Huge medium tone wood floor eat-in kitchen photo in Boston with a farmhouse sink, open cabinets, white cabinets, soapstone countertops, white backsplash, stainless steel appliances and an island
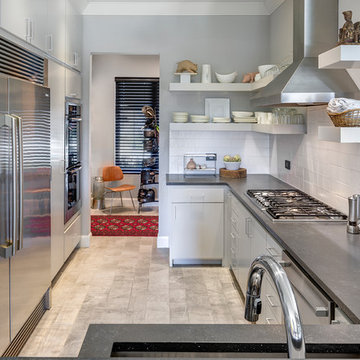
Don Shreve
Inspiration for a mid-sized transitional galley porcelain tile open concept kitchen remodel in Other with a single-bowl sink, open cabinets, gray cabinets, soapstone countertops, white backsplash, cement tile backsplash, stainless steel appliances and no island
Inspiration for a mid-sized transitional galley porcelain tile open concept kitchen remodel in Other with a single-bowl sink, open cabinets, gray cabinets, soapstone countertops, white backsplash, cement tile backsplash, stainless steel appliances and no island
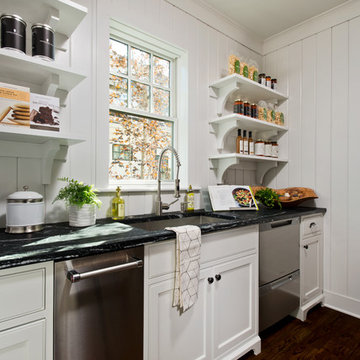
Randall Perry Photography
Eat-in kitchen - medium tone wood floor eat-in kitchen idea in New York with a farmhouse sink, open cabinets, white cabinets, soapstone countertops, white backsplash, glass tile backsplash, stainless steel appliances and an island
Eat-in kitchen - medium tone wood floor eat-in kitchen idea in New York with a farmhouse sink, open cabinets, white cabinets, soapstone countertops, white backsplash, glass tile backsplash, stainless steel appliances and an island
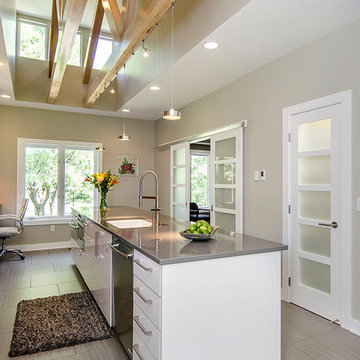
Design by Kitchen Classics
Large trendy u-shaped light wood floor eat-in kitchen photo in Other with a drop-in sink, open cabinets, white cabinets, soapstone countertops, gray backsplash, stone slab backsplash, stainless steel appliances and an island
Large trendy u-shaped light wood floor eat-in kitchen photo in Other with a drop-in sink, open cabinets, white cabinets, soapstone countertops, gray backsplash, stone slab backsplash, stainless steel appliances and an island
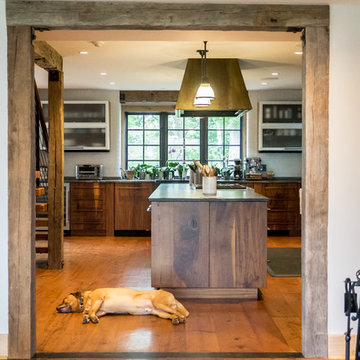
Photographer: Thomas Robert Clark
Enclosed kitchen - mid-sized rustic galley medium tone wood floor and brown floor enclosed kitchen idea in Philadelphia with a farmhouse sink, open cabinets, medium tone wood cabinets, soapstone countertops, white backsplash, glass tile backsplash, stainless steel appliances and an island
Enclosed kitchen - mid-sized rustic galley medium tone wood floor and brown floor enclosed kitchen idea in Philadelphia with a farmhouse sink, open cabinets, medium tone wood cabinets, soapstone countertops, white backsplash, glass tile backsplash, stainless steel appliances and an island
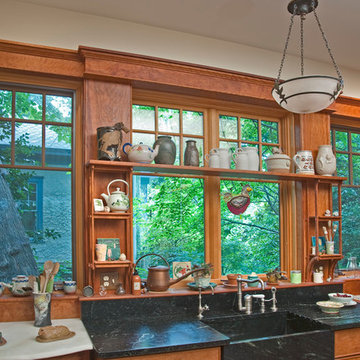
Example of a mid-sized arts and crafts kitchen design in Atlanta with an integrated sink, open cabinets, soapstone countertops, brown backsplash and window backsplash
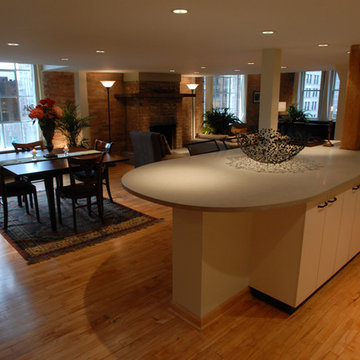
Interior design for remodel in historic loft space. Photographed by Yvette Dostatni.
Inspiration for a mid-sized craftsman single-wall light wood floor eat-in kitchen remodel in Chicago with open cabinets, soapstone countertops, stainless steel appliances and an island
Inspiration for a mid-sized craftsman single-wall light wood floor eat-in kitchen remodel in Chicago with open cabinets, soapstone countertops, stainless steel appliances and an island
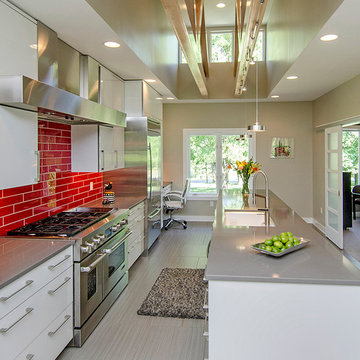
Design by Kitchen Classics
Large trendy u-shaped light wood floor eat-in kitchen photo in Other with a drop-in sink, open cabinets, white cabinets, soapstone countertops, gray backsplash, stone slab backsplash, stainless steel appliances and an island
Large trendy u-shaped light wood floor eat-in kitchen photo in Other with a drop-in sink, open cabinets, white cabinets, soapstone countertops, gray backsplash, stone slab backsplash, stainless steel appliances and an island
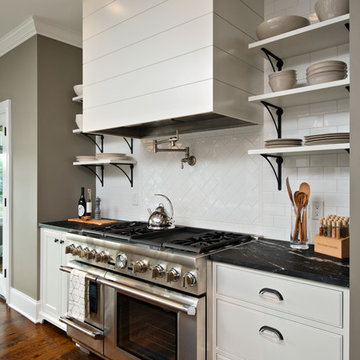
Randall Perry Photography, E Tanny Design
Medium tone wood floor eat-in kitchen photo in New York with a farmhouse sink, open cabinets, white cabinets, soapstone countertops, white backsplash, glass tile backsplash, stainless steel appliances and an island
Medium tone wood floor eat-in kitchen photo in New York with a farmhouse sink, open cabinets, white cabinets, soapstone countertops, white backsplash, glass tile backsplash, stainless steel appliances and an island
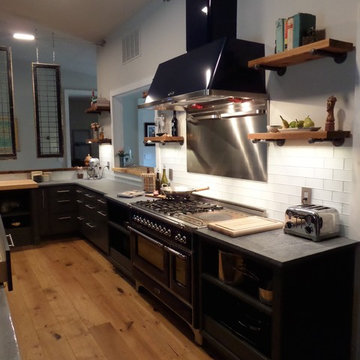
This gorgeous kitchen features our Starmark Cabinetry line with "Tempo" style doors in the "Peppercorn" finish. Soapstone countertops line the outer cabinets, while the island features a concrete/wood combination top with galvanized siding. Open-concept wood shelves line the walls, and antique windows salvaged in North Carolina create a divider while allowing natural light to enter the kitchen.
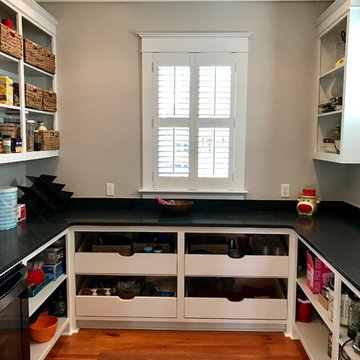
Mid-sized arts and crafts u-shaped medium tone wood floor kitchen pantry photo in Jackson with open cabinets, white cabinets and soapstone countertops
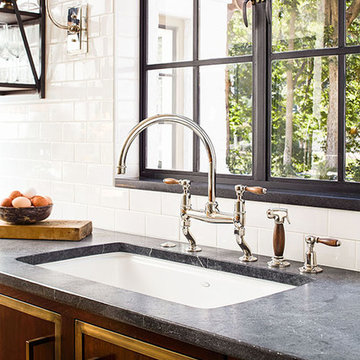
White brick and a massive marble island keep this kitchen light and bright while rich cabinets with brass details and soapstone counters add a masculine element. Open shelving keeps it light and adds to the laid back, inviting environment.
Summer Thornton Design, Inc.
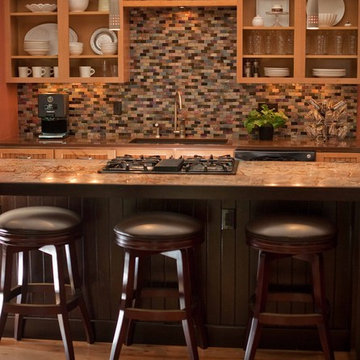
Example of a large trendy single-wall light wood floor open concept kitchen design in St Louis with an undermount sink, open cabinets, light wood cabinets, soapstone countertops, beige backsplash, matchstick tile backsplash, stainless steel appliances and an island
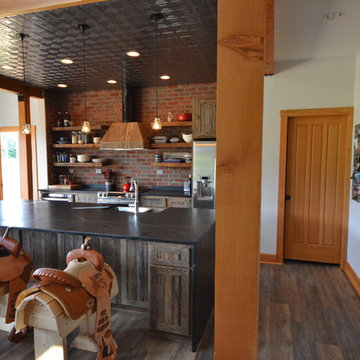
Photographed by the designer, Pete Sandfort
Example of a large cottage single-wall vinyl floor kitchen design in Other with open cabinets, medium tone wood cabinets, soapstone countertops and an island
Example of a large cottage single-wall vinyl floor kitchen design in Other with open cabinets, medium tone wood cabinets, soapstone countertops and an island
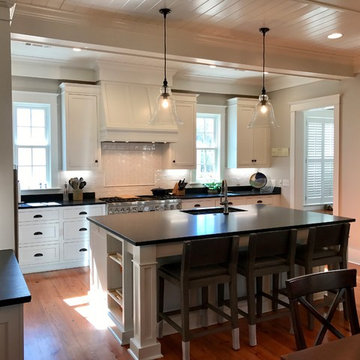
Inspiration for a mid-sized craftsman single-wall medium tone wood floor eat-in kitchen remodel in Jackson with open cabinets, white cabinets, soapstone countertops, white backsplash, subway tile backsplash, stainless steel appliances and an island
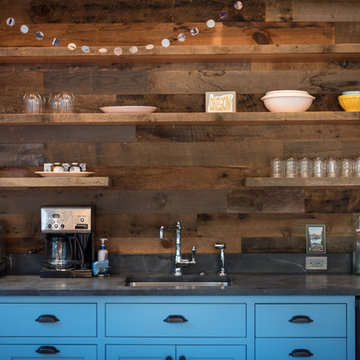
- Mike Potts Photography -
Example of a trendy single-wall dark wood floor eat-in kitchen design in Other with open cabinets, distressed cabinets, soapstone countertops, stone slab backsplash and black appliances
Example of a trendy single-wall dark wood floor eat-in kitchen design in Other with open cabinets, distressed cabinets, soapstone countertops, stone slab backsplash and black appliances
Kitchen with Open Cabinets and Soapstone Countertops Ideas
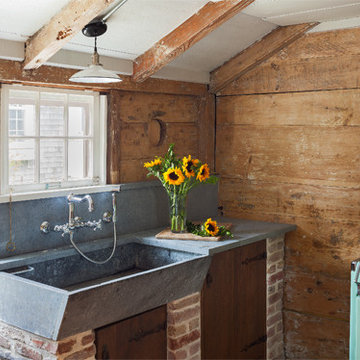
Sam Oberter Photography
Inspiration for a small eclectic u-shaped medium tone wood floor enclosed kitchen remodel in Providence with a farmhouse sink, open cabinets, distressed cabinets, soapstone countertops, blue backsplash, stone slab backsplash, colored appliances and no island
Inspiration for a small eclectic u-shaped medium tone wood floor enclosed kitchen remodel in Providence with a farmhouse sink, open cabinets, distressed cabinets, soapstone countertops, blue backsplash, stone slab backsplash, colored appliances and no island
1





