Kitchen with an Undermount Sink, Open Cabinets and Wood Countertops Ideas
Refine by:
Budget
Sort by:Popular Today
1 - 20 of 122 photos

Kitchen. Photo by Clark Dugger
Inspiration for a small contemporary galley medium tone wood floor and brown floor enclosed kitchen remodel in Los Angeles with an undermount sink, open cabinets, medium tone wood cabinets, wood countertops, brown backsplash, wood backsplash, paneled appliances and no island
Inspiration for a small contemporary galley medium tone wood floor and brown floor enclosed kitchen remodel in Los Angeles with an undermount sink, open cabinets, medium tone wood cabinets, wood countertops, brown backsplash, wood backsplash, paneled appliances and no island

Kitchen pantry - small traditional single-wall medium tone wood floor and brown floor kitchen pantry idea in Chicago with an undermount sink, open cabinets, medium tone wood cabinets, wood countertops, gray backsplash, marble backsplash, black appliances and brown countertops
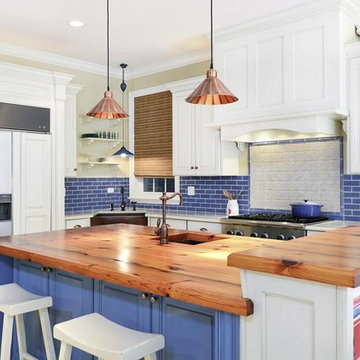
Example of a classic l-shaped kitchen design in Other with an undermount sink, open cabinets, white cabinets, wood countertops, blue backsplash, subway tile backsplash and paneled appliances
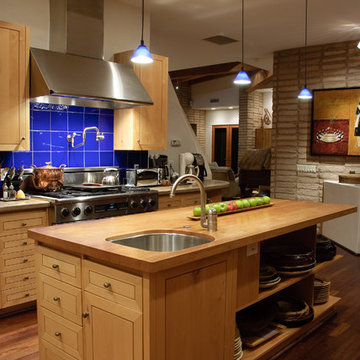
Peter Neff
Example of a trendy galley dark wood floor enclosed kitchen design in Phoenix with an undermount sink, open cabinets, light wood cabinets, wood countertops, blue backsplash and stainless steel appliances
Example of a trendy galley dark wood floor enclosed kitchen design in Phoenix with an undermount sink, open cabinets, light wood cabinets, wood countertops, blue backsplash and stainless steel appliances
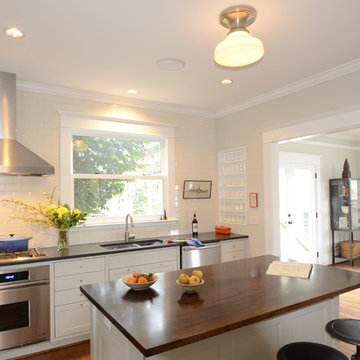
The kitchen is now opened up to the dining room and french doors out to the deck. Walnut was chosen for the countertop on the island to contrast with the charcoal Caesarstone countertops. Painted shelves built-in to the wall provide glass storage close to the sink.
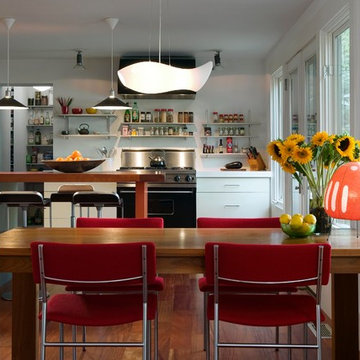
Peter Peirce
Inspiration for a small contemporary single-wall dark wood floor and brown floor eat-in kitchen remodel in Bridgeport with an undermount sink, open cabinets, white cabinets, wood countertops, white backsplash, black appliances and an island
Inspiration for a small contemporary single-wall dark wood floor and brown floor eat-in kitchen remodel in Bridgeport with an undermount sink, open cabinets, white cabinets, wood countertops, white backsplash, black appliances and an island
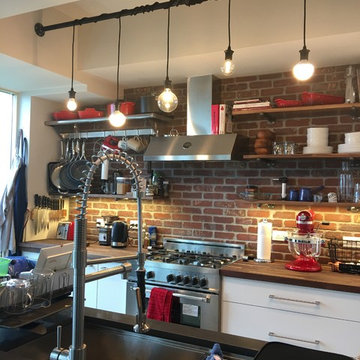
Sandy
Enclosed kitchen - mid-sized industrial enclosed kitchen idea in Dallas with an undermount sink, open cabinets, white cabinets, wood countertops, red backsplash, brick backsplash, stainless steel appliances and an island
Enclosed kitchen - mid-sized industrial enclosed kitchen idea in Dallas with an undermount sink, open cabinets, white cabinets, wood countertops, red backsplash, brick backsplash, stainless steel appliances and an island
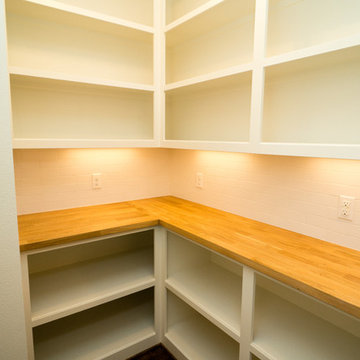
Jason Walchli
Open concept kitchen - large craftsman l-shaped medium tone wood floor open concept kitchen idea in Portland with an undermount sink, open cabinets, black cabinets, wood countertops, white backsplash, subway tile backsplash, stainless steel appliances and an island
Open concept kitchen - large craftsman l-shaped medium tone wood floor open concept kitchen idea in Portland with an undermount sink, open cabinets, black cabinets, wood countertops, white backsplash, subway tile backsplash, stainless steel appliances and an island
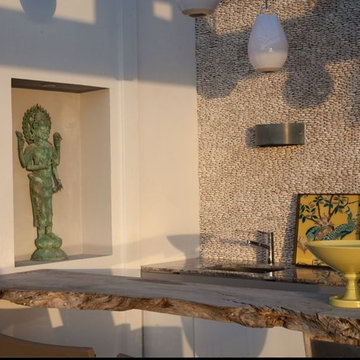
A stunning remodel in St Martin with photos courtesy of peter dressler. This is a great example of the impact of a vertical cladding like standing pebble tile
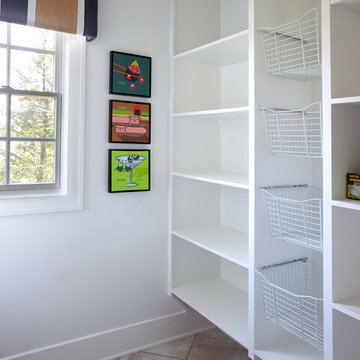
Large trendy single-wall ceramic tile and beige floor kitchen pantry photo in Columbus with open cabinets, white cabinets, an undermount sink, wood countertops, multicolored backsplash, ceramic backsplash, stainless steel appliances and two islands
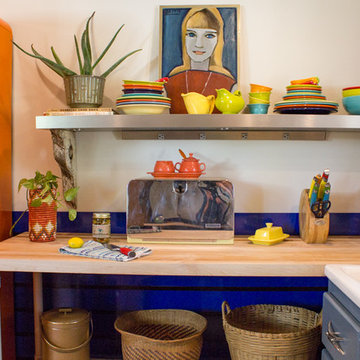
Small cottage chic l-shaped medium tone wood floor kitchen photo in Other with an undermount sink, open cabinets, wood countertops and no island
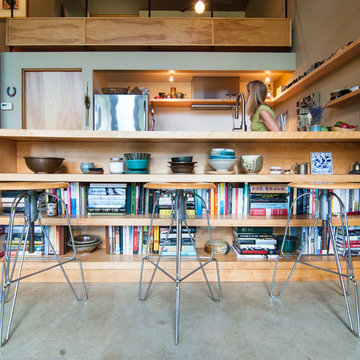
Large danish u-shaped concrete floor eat-in kitchen photo in Chicago with an undermount sink, open cabinets, light wood cabinets, wood countertops, stainless steel appliances and a peninsula
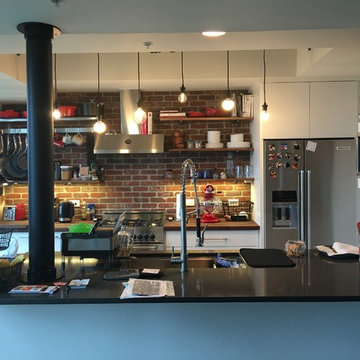
Sandy
Example of a mid-sized urban enclosed kitchen design in Dallas with an undermount sink, open cabinets, white cabinets, wood countertops, red backsplash, brick backsplash, stainless steel appliances and an island
Example of a mid-sized urban enclosed kitchen design in Dallas with an undermount sink, open cabinets, white cabinets, wood countertops, red backsplash, brick backsplash, stainless steel appliances and an island
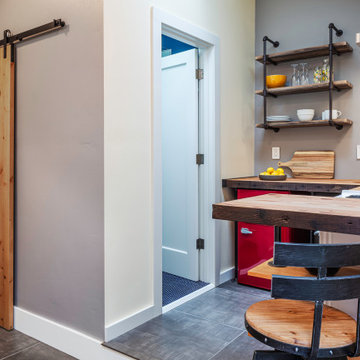
Example of a small transitional u-shaped gray floor and vaulted ceiling open concept kitchen design in San Francisco with an undermount sink, open cabinets, wood countertops, colored appliances, no island and brown countertops
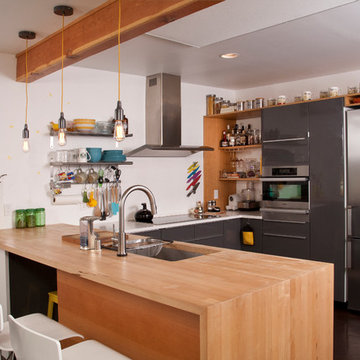
Inspiration for a small contemporary u-shaped kitchen remodel in Seattle with an undermount sink, open cabinets, light wood cabinets, wood countertops, stainless steel appliances and a peninsula
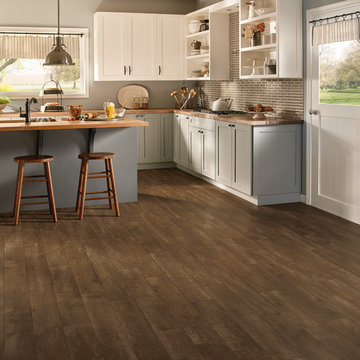
Mid-sized country l-shaped light wood floor and beige floor enclosed kitchen photo in Other with an undermount sink, open cabinets, white cabinets, wood countertops, beige backsplash, glass tile backsplash, stainless steel appliances and an island
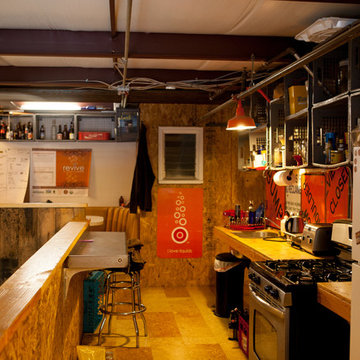
Small urban galley plywood floor eat-in kitchen photo in San Francisco with an undermount sink, open cabinets, light wood cabinets, wood countertops, orange backsplash, metal backsplash, stainless steel appliances and no island
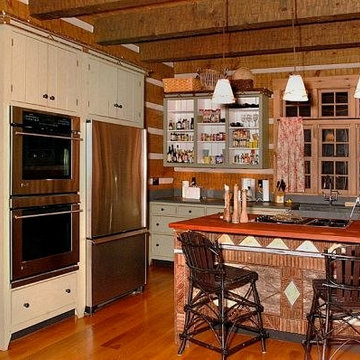
Country Living Magazine
Inspiration for a rustic eat-in kitchen remodel in Cleveland with an undermount sink, open cabinets, green cabinets, wood countertops, gray backsplash, stone slab backsplash and stainless steel appliances
Inspiration for a rustic eat-in kitchen remodel in Cleveland with an undermount sink, open cabinets, green cabinets, wood countertops, gray backsplash, stone slab backsplash and stainless steel appliances
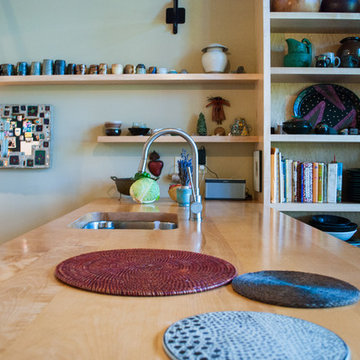
Inspiration for a large contemporary u-shaped concrete floor eat-in kitchen remodel in Chicago with an undermount sink, open cabinets, light wood cabinets, wood countertops, stainless steel appliances and a peninsula
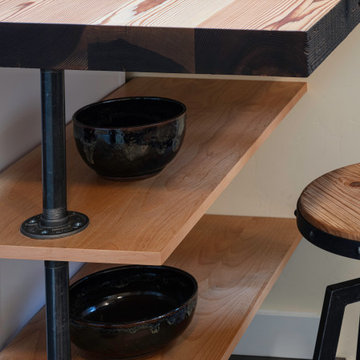
Open concept kitchen - small transitional u-shaped gray floor and vaulted ceiling open concept kitchen idea in San Francisco with an undermount sink, open cabinets, wood countertops, colored appliances, no island and brown countertops
Kitchen with an Undermount Sink, Open Cabinets and Wood Countertops Ideas
1





