Light Wood Floor Kitchen with Open Cabinets Ideas
Refine by:
Budget
Sort by:Popular Today
1 - 20 of 1,006 photos
Item 1 of 3

tiny kitchen, repurposed dining room sideboard, elevated tiny refrigerator, floating shelves.
Open concept kitchen - small southwestern single-wall light wood floor and gray floor open concept kitchen idea in Phoenix with a drop-in sink, open cabinets, dark wood cabinets, wood countertops, metallic backsplash, metal backsplash, black appliances, an island and brown countertops
Open concept kitchen - small southwestern single-wall light wood floor and gray floor open concept kitchen idea in Phoenix with a drop-in sink, open cabinets, dark wood cabinets, wood countertops, metallic backsplash, metal backsplash, black appliances, an island and brown countertops

Casey Dunn Photography
Inspiration for a large coastal u-shaped light wood floor kitchen remodel in Houston with an island, white cabinets, marble countertops, stainless steel appliances, open cabinets, a farmhouse sink, white backsplash and wood backsplash
Inspiration for a large coastal u-shaped light wood floor kitchen remodel in Houston with an island, white cabinets, marble countertops, stainless steel appliances, open cabinets, a farmhouse sink, white backsplash and wood backsplash

Bernard Andre
Inspiration for a large contemporary l-shaped light wood floor and beige floor kitchen remodel in San Francisco with an undermount sink, open cabinets, medium tone wood cabinets, multicolored backsplash, stainless steel appliances, an island, marble countertops and mosaic tile backsplash
Inspiration for a large contemporary l-shaped light wood floor and beige floor kitchen remodel in San Francisco with an undermount sink, open cabinets, medium tone wood cabinets, multicolored backsplash, stainless steel appliances, an island, marble countertops and mosaic tile backsplash

Eric Roth Photography
Large cottage l-shaped light wood floor and beige floor kitchen photo in Boston with open cabinets, white cabinets, metallic backsplash, stainless steel appliances, an island, a farmhouse sink, concrete countertops, metal backsplash and gray countertops
Large cottage l-shaped light wood floor and beige floor kitchen photo in Boston with open cabinets, white cabinets, metallic backsplash, stainless steel appliances, an island, a farmhouse sink, concrete countertops, metal backsplash and gray countertops

Cory Holland
Transitional u-shaped light wood floor and beige floor kitchen pantry photo in Seattle with open cabinets, white cabinets, brick backsplash and no island
Transitional u-shaped light wood floor and beige floor kitchen pantry photo in Seattle with open cabinets, white cabinets, brick backsplash and no island
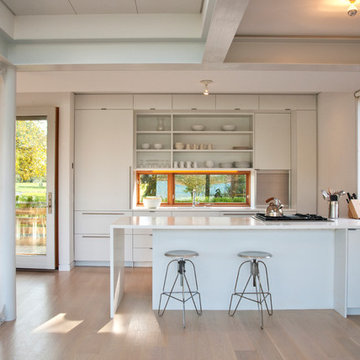
McInturff Architects
Trendy galley light wood floor kitchen photo in DC Metro with open cabinets, white cabinets, beige backsplash and a peninsula
Trendy galley light wood floor kitchen photo in DC Metro with open cabinets, white cabinets, beige backsplash and a peninsula

Today's pantries are functional and gorgeous! Our custom pantry creates ample space for every day appliances to be kept out of sight, with easy access to bins and storage containers. Undercounter LED lighting allows for easy night-time use as well.

Photo - Jessica Glynn Photography
Open concept kitchen - large transitional galley light wood floor and beige floor open concept kitchen idea in New York with a farmhouse sink, open cabinets, white backsplash, subway tile backsplash, stainless steel appliances, an island, black cabinets and wood countertops
Open concept kitchen - large transitional galley light wood floor and beige floor open concept kitchen idea in New York with a farmhouse sink, open cabinets, white backsplash, subway tile backsplash, stainless steel appliances, an island, black cabinets and wood countertops
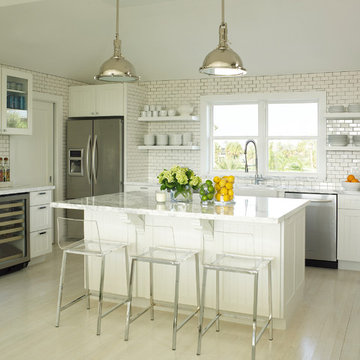
Open concept kitchen - large coastal u-shaped light wood floor open concept kitchen idea in Houston with a farmhouse sink, open cabinets, white cabinets, marble countertops, white backsplash, subway tile backsplash, stainless steel appliances and an island
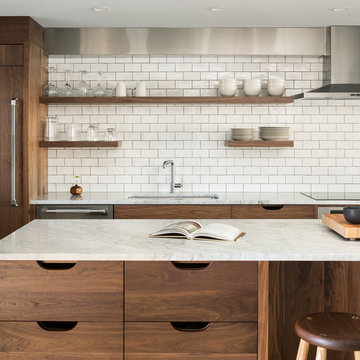
Inspiration for a contemporary light wood floor kitchen remodel in Portland Maine with a drop-in sink, open cabinets, medium tone wood cabinets, marble countertops, white backsplash, ceramic backsplash and stainless steel appliances
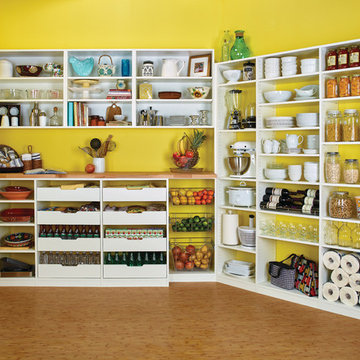
Inspiration for a mid-sized timeless light wood floor and beige floor kitchen pantry remodel in San Francisco with open cabinets, white cabinets and no island
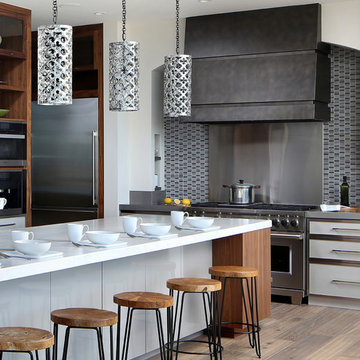
Bernard Andre
Example of a trendy light wood floor kitchen design in San Francisco with an undermount sink, open cabinets, medium tone wood cabinets, multicolored backsplash, stainless steel appliances and an island
Example of a trendy light wood floor kitchen design in San Francisco with an undermount sink, open cabinets, medium tone wood cabinets, multicolored backsplash, stainless steel appliances and an island

Architect: Feldman Architercture
Interior Design: Regan Baker
Eat-in kitchen - mid-sized transitional l-shaped light wood floor and beige floor eat-in kitchen idea in San Francisco with granite countertops, blue backsplash, glass tile backsplash, stainless steel appliances, an island, an undermount sink, open cabinets, dark wood cabinets and brown countertops
Eat-in kitchen - mid-sized transitional l-shaped light wood floor and beige floor eat-in kitchen idea in San Francisco with granite countertops, blue backsplash, glass tile backsplash, stainless steel appliances, an island, an undermount sink, open cabinets, dark wood cabinets and brown countertops
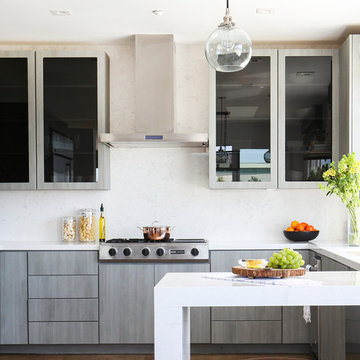
Island, Countertops: Torquay™ from Cambria's Marble Collection™
Wall: Torquay™ from Cambria's Marble Collection™
Design Credit: http://www.houzz.com/pro/veertamotiani
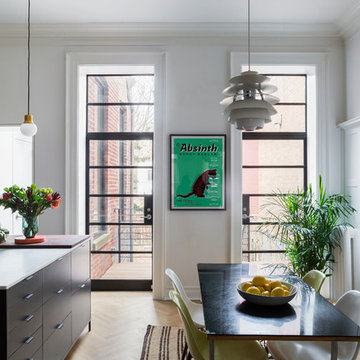
Complete renovation of a 19th century brownstone in Brooklyn's Fort Greene neighborhood. Modern interiors that preserve many original details.
Kate Glicksberg Photography
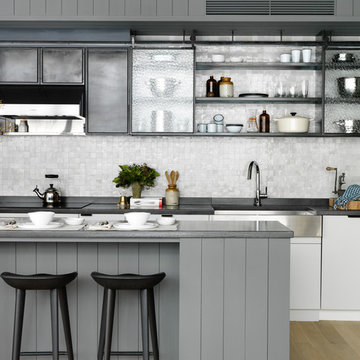
Inspiration for a transitional light wood floor kitchen remodel in New York with a farmhouse sink, open cabinets, gray backsplash and an island
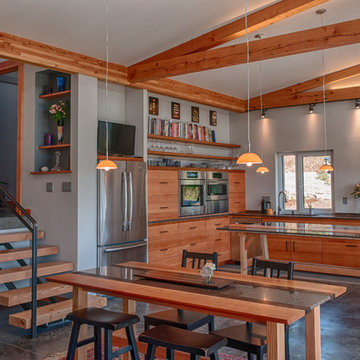
Desig by Haven Design Workshop
Photography by Jim Smith Photography
Mid-sized trendy galley light wood floor eat-in kitchen photo in Seattle with a farmhouse sink, open cabinets, medium tone wood cabinets, granite countertops, stainless steel appliances and an island
Mid-sized trendy galley light wood floor eat-in kitchen photo in Seattle with a farmhouse sink, open cabinets, medium tone wood cabinets, granite countertops, stainless steel appliances and an island
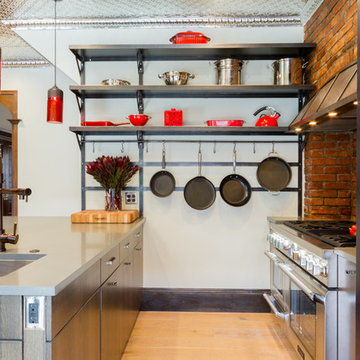
Dave Bryce Photography
Inspiration for an industrial light wood floor kitchen remodel in Other with an undermount sink, open cabinets, stainless steel appliances and an island
Inspiration for an industrial light wood floor kitchen remodel in Other with an undermount sink, open cabinets, stainless steel appliances and an island
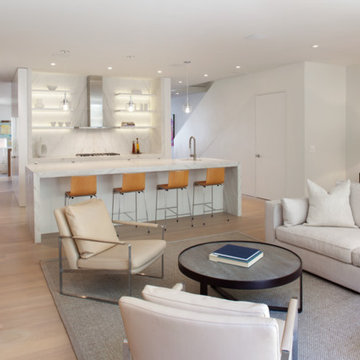
Example of a large trendy l-shaped light wood floor open concept kitchen design in San Francisco with an undermount sink, open cabinets, white cabinets, marble countertops, white backsplash, stone slab backsplash, paneled appliances and an island
Light Wood Floor Kitchen with Open Cabinets Ideas
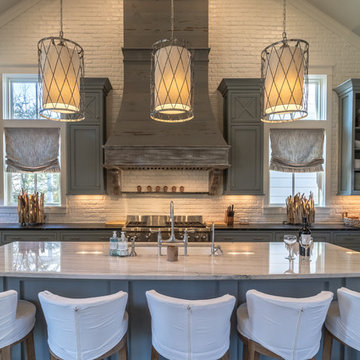
Photography by Jason Ellis with 8 Fifty Productions, Santa Rosa Beach, FL 32459, 850-499-5752; Architecture: Principal designers, Thurber & Voigt, LLC, Santa Rosa Beach, FL 32459; 850-534-0338; Builder: Jason Romair and Bob Beaver, Romair Homes, Santa Rosa Beach, FL 32459; 850-231-0840, romairhomes.com. Landscape designer: Chad Horton, Horton Land Works, Destin, FL; 850-699-1297, hortonlw.com; Interior designer: Georgia Carlee, GCI Design, Santa Rosa Beach, FL 32459; 850-217-8155, gcarlee.com;
1





