Kitchen with Open Cabinets Ideas
Refine by:
Budget
Sort by:Popular Today
1261 - 1280 of 6,971 photos

A new kitchen provides the comfort of home with a farmhouse sink, under-counter refrigerator, propane stove, and custom millwork shelving.
Open concept kitchen - small southwestern l-shaped brick floor, red floor and exposed beam open concept kitchen idea in Austin with a farmhouse sink, open cabinets, gray cabinets, solid surface countertops, stainless steel appliances, no island and gray countertops
Open concept kitchen - small southwestern l-shaped brick floor, red floor and exposed beam open concept kitchen idea in Austin with a farmhouse sink, open cabinets, gray cabinets, solid surface countertops, stainless steel appliances, no island and gray countertops
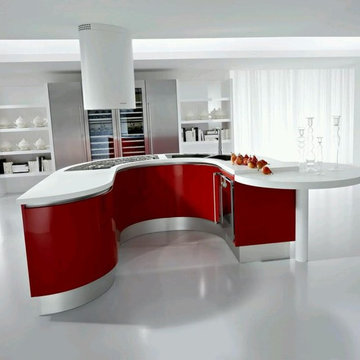
Eat-in kitchen - large contemporary single-wall concrete floor and white floor eat-in kitchen idea in Miami with a double-bowl sink, open cabinets, red cabinets, solid surface countertops, stainless steel appliances and an island
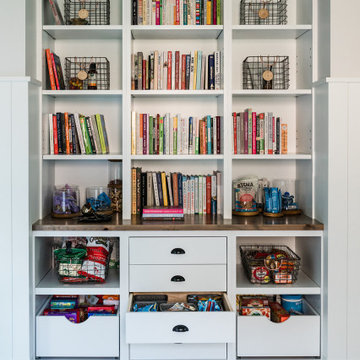
There’s nothing better than a fully stocked pantry ??
Example of a mid-sized minimalist single-wall gray floor and exposed beam kitchen pantry design in Chicago with open cabinets, white cabinets, no island and brown countertops
Example of a mid-sized minimalist single-wall gray floor and exposed beam kitchen pantry design in Chicago with open cabinets, white cabinets, no island and brown countertops
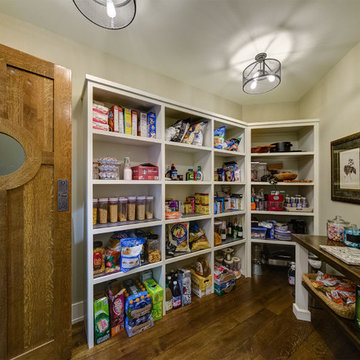
Kitchen pantry - u-shaped dark wood floor kitchen pantry idea in Phoenix with open cabinets, beige cabinets and a peninsula
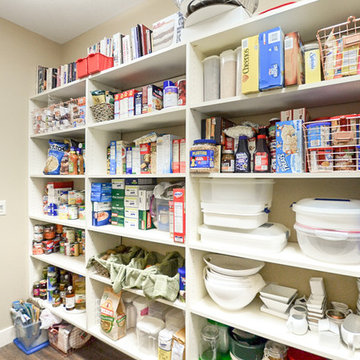
Example of a mid-sized l-shaped medium tone wood floor and brown floor kitchen pantry design in Other with open cabinets and multicolored countertops
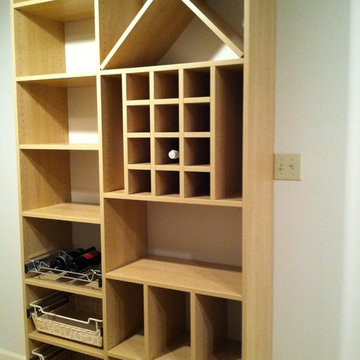
Example of a mid-sized transitional carpeted kitchen pantry design in Baltimore with open cabinets and medium tone wood cabinets
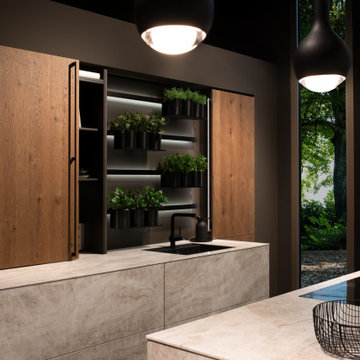
Material Rocca, Color Taj Mahal Taj Mahal is is a quartzite from Brazil. Quartzite is a metamorphic rock that is naturally formed from sandy quartz particles and a binder under high pressure and heat. Because of its high quartz content, this natural stone is particularly hard and acid-resistant and relatively insensitive to scratches. Both the front and the edges themselves are finished with natural stone.
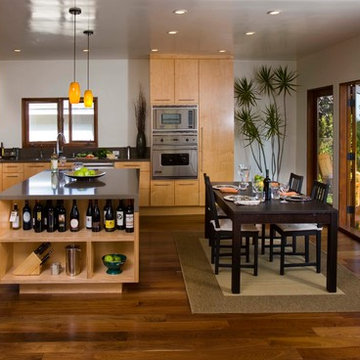
Young Wolff
Enclosed kitchen - large traditional l-shaped medium tone wood floor enclosed kitchen idea in Los Angeles with an undermount sink, open cabinets, light wood cabinets, stainless steel countertops, window backsplash, stainless steel appliances and an island
Enclosed kitchen - large traditional l-shaped medium tone wood floor enclosed kitchen idea in Los Angeles with an undermount sink, open cabinets, light wood cabinets, stainless steel countertops, window backsplash, stainless steel appliances and an island
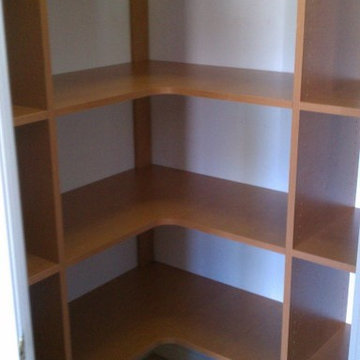
Mid-sized trendy porcelain tile kitchen pantry photo in Orlando with open cabinets, light wood cabinets and white backsplash
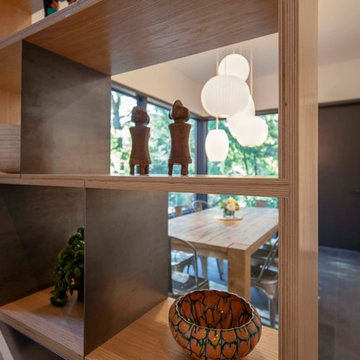
Open shelves in kitchen allows views from hallway to the eating area and garden.
Example of a minimalist galley black floor and slate floor eat-in kitchen design in Boston with white cabinets, concrete countertops, gray backsplash, an island, yellow countertops, open cabinets, a farmhouse sink and paneled appliances
Example of a minimalist galley black floor and slate floor eat-in kitchen design in Boston with white cabinets, concrete countertops, gray backsplash, an island, yellow countertops, open cabinets, a farmhouse sink and paneled appliances
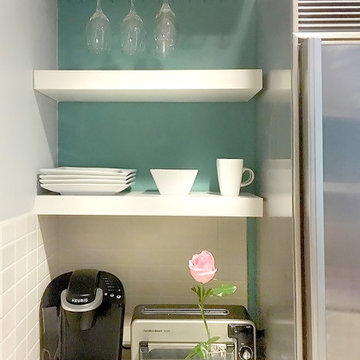
Jazzing up the kitchen with minimal effort and no gut renovation. Painting the back-splash in a bold aqua to contrast off of the white floating shelves.
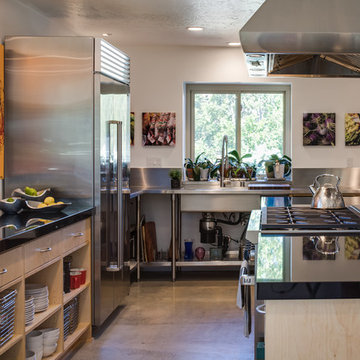
Inspiration for a large modern l-shaped concrete floor open concept kitchen remodel in San Diego with open cabinets, light wood cabinets, solid surface countertops, stainless steel appliances and an island
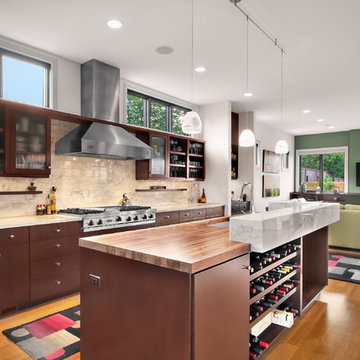
Design Build new Construction by Avid Builders
Inspiration for a contemporary open concept kitchen remodel in Seattle with wood countertops, stainless steel appliances, open cabinets and brown cabinets
Inspiration for a contemporary open concept kitchen remodel in Seattle with wood countertops, stainless steel appliances, open cabinets and brown cabinets
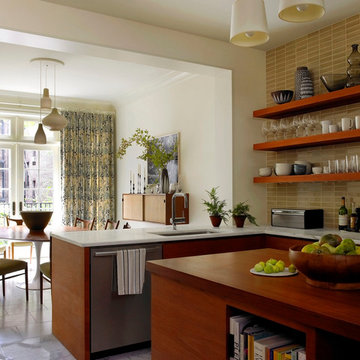
Mark Roskams
Inspiration for a transitional l-shaped eat-in kitchen remodel in New York with an undermount sink, open cabinets, medium tone wood cabinets, green backsplash, stainless steel appliances and an island
Inspiration for a transitional l-shaped eat-in kitchen remodel in New York with an undermount sink, open cabinets, medium tone wood cabinets, green backsplash, stainless steel appliances and an island
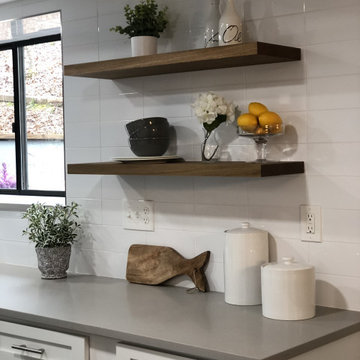
Floating shelves designed in this modern refurbished split level home in Rivermont Country Club in Alpharetta GA. Home Staging for the home is provided by Anew Home Staging & Design. A home staging company in Alpharetta,GA. Interior Design company in Alpharetta.
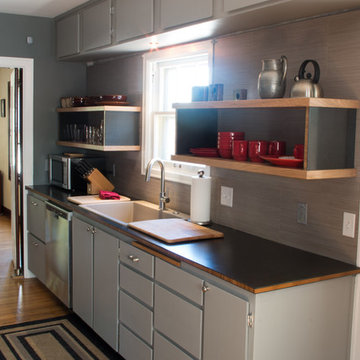
We used Richlite stratum for the countertops, which has a bamboo core, giving the edge a nice design element. The remnants were used to accent the open shelves.
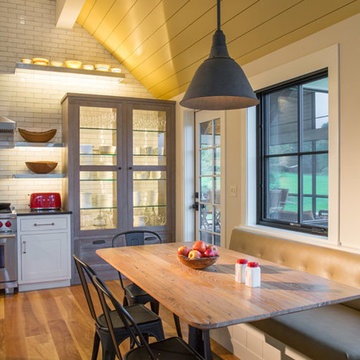
Design Copyright Karen Beckwith Creative Photography by Scott Barrow Photography
Eat-in kitchen - large modern galley medium tone wood floor and brown floor eat-in kitchen idea in Boston with a drop-in sink, open cabinets, white cabinets, quartzite countertops, white backsplash, stainless steel appliances, an island and gray countertops
Eat-in kitchen - large modern galley medium tone wood floor and brown floor eat-in kitchen idea in Boston with a drop-in sink, open cabinets, white cabinets, quartzite countertops, white backsplash, stainless steel appliances, an island and gray countertops
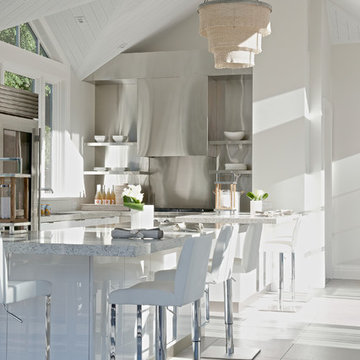
Inspiration for a mid-sized contemporary u-shaped concrete floor and gray floor open concept kitchen remodel in New York with open cabinets, quartz countertops, metallic backsplash, metal backsplash, stainless steel appliances and a peninsula
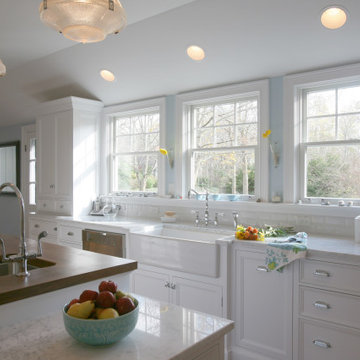
Kitchen, Great room, Dining room Remodel
Photo: Roe Osborn
Inspiration for a mid-sized timeless u-shaped medium tone wood floor kitchen pantry remodel with open cabinets and white cabinets
Inspiration for a mid-sized timeless u-shaped medium tone wood floor kitchen pantry remodel with open cabinets and white cabinets
Kitchen with Open Cabinets Ideas
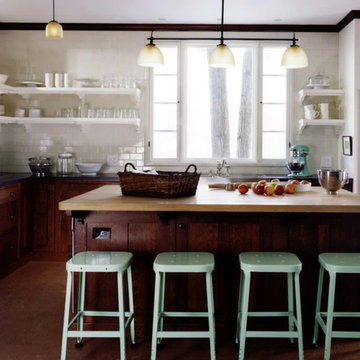
Inspiration for a large craftsman l-shaped medium tone wood floor and brown floor eat-in kitchen remodel in New York with white backsplash, open cabinets, white cabinets, wood countertops, subway tile backsplash and an island
64





