Kitchen with Open Cabinets and a Peninsula Ideas
Refine by:
Budget
Sort by:Popular Today
1 - 20 of 453 photos
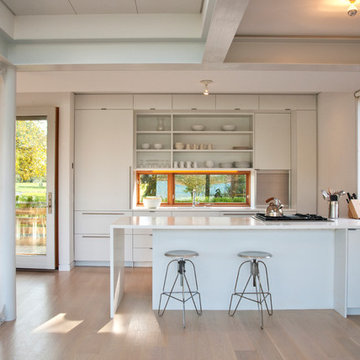
McInturff Architects
Trendy galley light wood floor kitchen photo in DC Metro with open cabinets, white cabinets, beige backsplash and a peninsula
Trendy galley light wood floor kitchen photo in DC Metro with open cabinets, white cabinets, beige backsplash and a peninsula
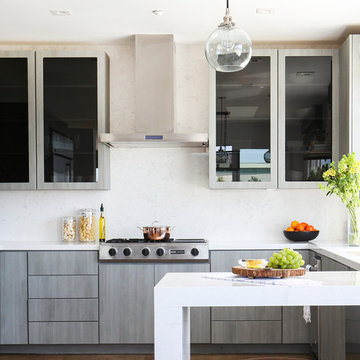
Island, Countertops: Torquay™ from Cambria's Marble Collection™
Wall: Torquay™ from Cambria's Marble Collection™
Design Credit: http://www.houzz.com/pro/veertamotiani
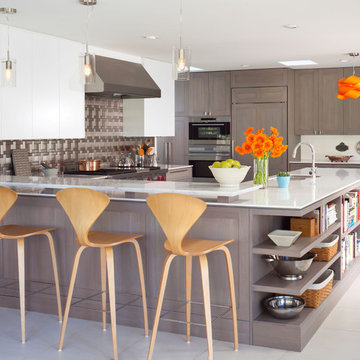
Emily Minton Redfield; EMR Photography
Inspiration for a contemporary u-shaped kitchen remodel in Denver with an undermount sink, open cabinets, metallic backsplash, stainless steel appliances and a peninsula
Inspiration for a contemporary u-shaped kitchen remodel in Denver with an undermount sink, open cabinets, metallic backsplash, stainless steel appliances and a peninsula
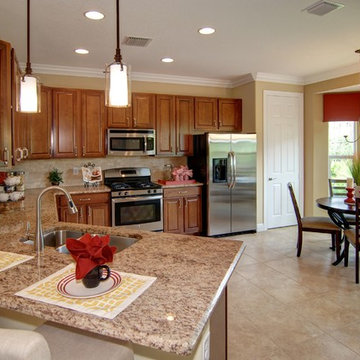
Mid-sized trendy u-shaped ceramic tile eat-in kitchen photo in Miami with an undermount sink, open cabinets, medium tone wood cabinets, granite countertops, beige backsplash, subway tile backsplash, stainless steel appliances and a peninsula
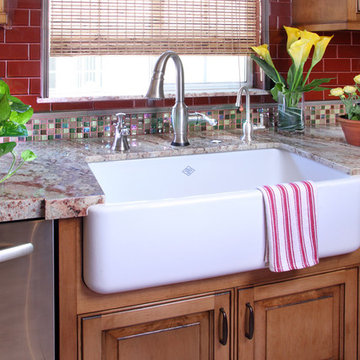
Inspiration for a large timeless u-shaped ceramic tile and beige floor enclosed kitchen remodel in Other with a farmhouse sink, open cabinets, medium tone wood cabinets, granite countertops, red backsplash, subway tile backsplash, stainless steel appliances and a peninsula
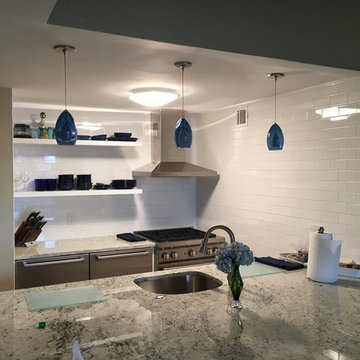
Enclosed kitchen - small transitional galley enclosed kitchen idea in Boston with an undermount sink, open cabinets, white cabinets, granite countertops, white backsplash, subway tile backsplash, stainless steel appliances and a peninsula
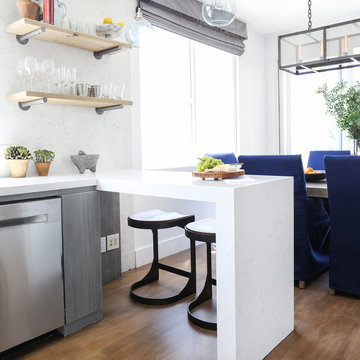
Island, Countertops: Torquay™ from Cambria's Marble Collection™
Wall: Torquay™ from Cambria's Marble Collection™
Design Credit: http://www.houzz.com/pro/veertamotiani
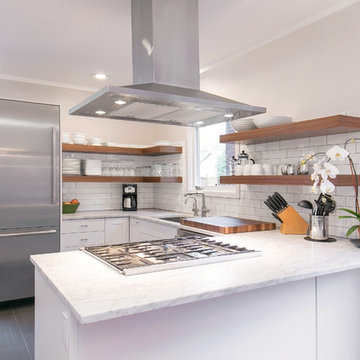
We made this small kitchen feel spacious with floating shelves instead of bulking cabinets. The warmth of the wood shelves adds dimension to the otherwise white kitchen. Photo credit: Cleary O'Farrell, www.clearyphoto.net
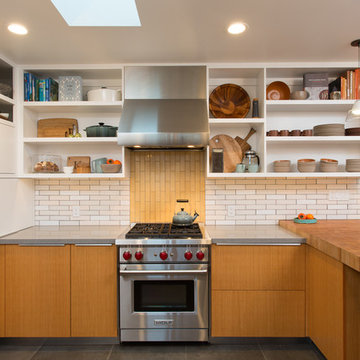
Ren Dodge Photography
Inspiration for a contemporary l-shaped kitchen remodel in San Francisco with open cabinets, white cabinets, white backsplash, subway tile backsplash, stainless steel appliances and a peninsula
Inspiration for a contemporary l-shaped kitchen remodel in San Francisco with open cabinets, white cabinets, white backsplash, subway tile backsplash, stainless steel appliances and a peninsula
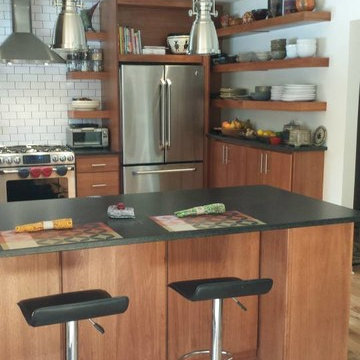
Fieldstone Lyptus cabinets in Toffee
Honed Granite countertops
5" oak flooring
Example of a minimalist u-shaped light wood floor eat-in kitchen design in Philadelphia with an undermount sink, open cabinets, medium tone wood cabinets, granite countertops, white backsplash, subway tile backsplash, stainless steel appliances and a peninsula
Example of a minimalist u-shaped light wood floor eat-in kitchen design in Philadelphia with an undermount sink, open cabinets, medium tone wood cabinets, granite countertops, white backsplash, subway tile backsplash, stainless steel appliances and a peninsula
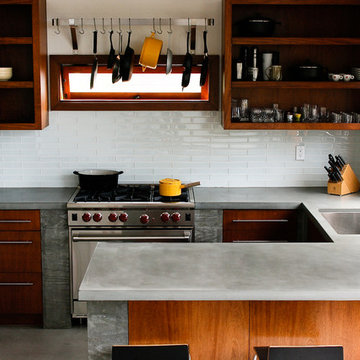
Custom concrete countertops in our "raw" color.
Inspiration for a mid-sized contemporary u-shaped concrete floor eat-in kitchen remodel in Orange County with a single-bowl sink, open cabinets, medium tone wood cabinets, concrete countertops, white backsplash, subway tile backsplash, stainless steel appliances and a peninsula
Inspiration for a mid-sized contemporary u-shaped concrete floor eat-in kitchen remodel in Orange County with a single-bowl sink, open cabinets, medium tone wood cabinets, concrete countertops, white backsplash, subway tile backsplash, stainless steel appliances and a peninsula
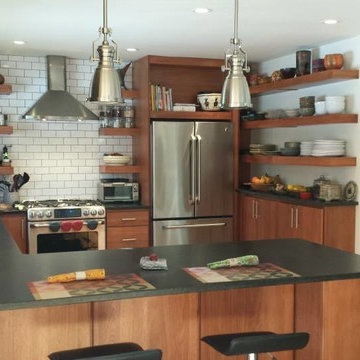
Fieldstone Lyptus cabinets in Toffee
Honed Granite countertops
5" oak flooring
Eat-in kitchen - modern u-shaped light wood floor eat-in kitchen idea in Philadelphia with an undermount sink, open cabinets, medium tone wood cabinets, granite countertops, white backsplash, subway tile backsplash, stainless steel appliances and a peninsula
Eat-in kitchen - modern u-shaped light wood floor eat-in kitchen idea in Philadelphia with an undermount sink, open cabinets, medium tone wood cabinets, granite countertops, white backsplash, subway tile backsplash, stainless steel appliances and a peninsula
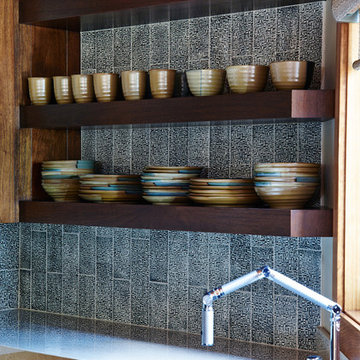
Open concept kitchen - mid-sized transitional u-shaped dark wood floor and brown floor open concept kitchen idea in Other with a farmhouse sink, open cabinets, dark wood cabinets, solid surface countertops, gray backsplash, ceramic backsplash, stainless steel appliances and a peninsula
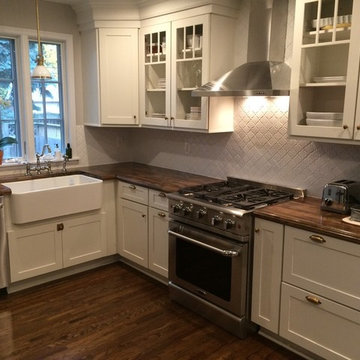
Inspiration for a large contemporary l-shaped medium tone wood floor and brown floor eat-in kitchen remodel in Minneapolis with a farmhouse sink, open cabinets, white cabinets, wood countertops, white backsplash, ceramic backsplash, stainless steel appliances and a peninsula
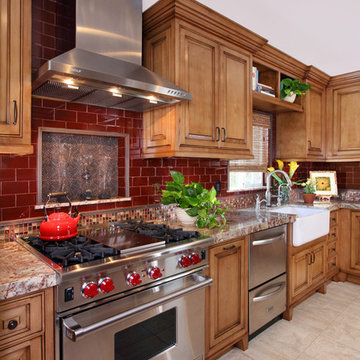
Enclosed kitchen - large traditional u-shaped ceramic tile and beige floor enclosed kitchen idea in Other with a farmhouse sink, open cabinets, medium tone wood cabinets, granite countertops, red backsplash, subway tile backsplash, stainless steel appliances and a peninsula
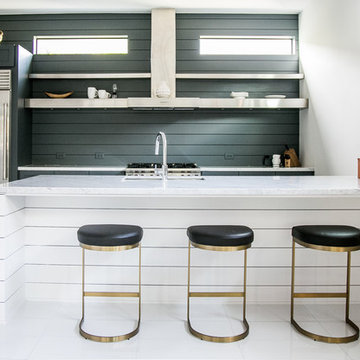
Transitional white floor kitchen photo in Houston with an undermount sink, open cabinets, stainless steel appliances and a peninsula
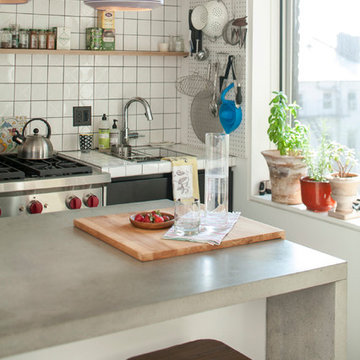
A. Kist
A 750 square foot top floor apartment is transformed from a cramped and musty two bedroom into a sun-drenched aerie with a second floor home office recaptured from an old storage loft. Multiple skylights and a large picture window allow light to fill the space altering the feeling throughout the days and seasons. Views of New York Harbor, previously ignored, are now a daily event.
Featured in the Fall 2016 issue of Domino, and on Refinery 29.
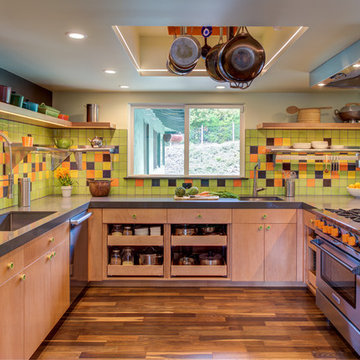
Treve Johnson Photography
Inspiration for a large contemporary u-shaped dark wood floor and brown floor kitchen remodel in San Francisco with an undermount sink, open cabinets, light wood cabinets, quartz countertops, multicolored backsplash, ceramic backsplash, stainless steel appliances, gray countertops and a peninsula
Inspiration for a large contemporary u-shaped dark wood floor and brown floor kitchen remodel in San Francisco with an undermount sink, open cabinets, light wood cabinets, quartz countertops, multicolored backsplash, ceramic backsplash, stainless steel appliances, gray countertops and a peninsula
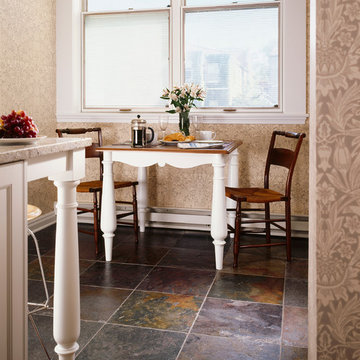
Jon Miller Hedrich Blessing
Example of a mid-sized classic u-shaped dark wood floor enclosed kitchen design in Chicago with a drop-in sink, open cabinets, white cabinets, marble countertops, white backsplash, subway tile backsplash, stainless steel appliances and a peninsula
Example of a mid-sized classic u-shaped dark wood floor enclosed kitchen design in Chicago with a drop-in sink, open cabinets, white cabinets, marble countertops, white backsplash, subway tile backsplash, stainless steel appliances and a peninsula
Kitchen with Open Cabinets and a Peninsula Ideas
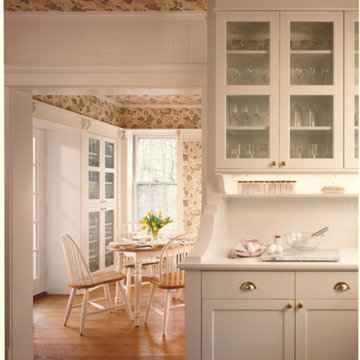
Nick Merrick Hedrich Blessing
Example of a mid-sized classic u-shaped dark wood floor enclosed kitchen design in Chicago with a drop-in sink, open cabinets, white cabinets, marble countertops, white backsplash, subway tile backsplash, stainless steel appliances and a peninsula
Example of a mid-sized classic u-shaped dark wood floor enclosed kitchen design in Chicago with a drop-in sink, open cabinets, white cabinets, marble countertops, white backsplash, subway tile backsplash, stainless steel appliances and a peninsula
1





