Kitchen with a Drop-In Sink and Open Cabinets Ideas

tiny kitchen, repurposed dining room sideboard, elevated tiny refrigerator, floating shelves.
Open concept kitchen - small southwestern single-wall light wood floor and gray floor open concept kitchen idea in Phoenix with a drop-in sink, open cabinets, dark wood cabinets, wood countertops, metallic backsplash, metal backsplash, black appliances, an island and brown countertops
Open concept kitchen - small southwestern single-wall light wood floor and gray floor open concept kitchen idea in Phoenix with a drop-in sink, open cabinets, dark wood cabinets, wood countertops, metallic backsplash, metal backsplash, black appliances, an island and brown countertops
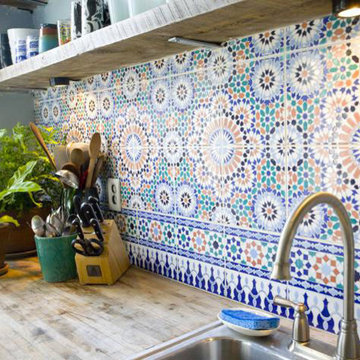
Eat-in kitchen - huge rustic single-wall eat-in kitchen idea in Los Angeles with a drop-in sink, open cabinets, light wood cabinets, wood countertops, multicolored backsplash, cement tile backsplash and stainless steel appliances

This kitchen was formerly a dark paneled, cluttered, divided space with little natural light. By eliminating partitions and creating a more functional, open floorplan, as well as adding modern windows with traditional detailing, providing lovingly detailed built-ins for the clients extensive collection of beautiful dishes, and lightening up the color palette we were able to create a rather miraculous transformation. The wide plank salvaged pine floors, the antique french dining table, as well as the Galbraith & Paul drum pendant and the salvaged antique glass monopoint track pendants all help to provide a warmth to the crisp detailing.
Renovation/Addition. Rob Karosis Photography

Kitchen pantry - mid-sized french country u-shaped medium tone wood floor kitchen pantry idea in Other with a drop-in sink, gray cabinets, no island, open cabinets, solid surface countertops, white backsplash and subway tile backsplash
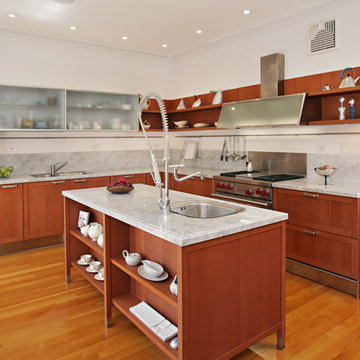
Example of a trendy l-shaped medium tone wood floor kitchen design in Boston with a drop-in sink, open cabinets, gray backsplash, stainless steel appliances, an island and medium tone wood cabinets
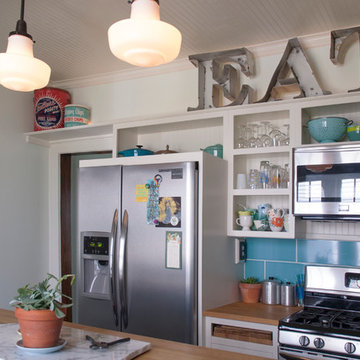
The highlight of the kitchen is an appropriately placed collection of vintage channel letters that the Morhmans found on one of their scrap yard excursions.
Photo: Adrienne DeRosa Photography © 2014 Houzz
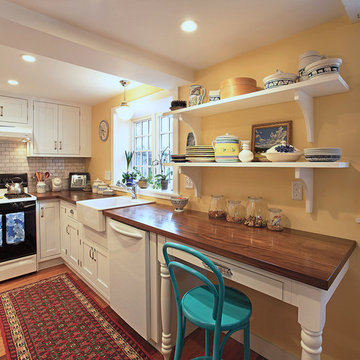
I used Black Walnut Countertops from Craft Art paired with classic white flush mount cabinets with Restoration Hardware pulls. The open shelving displays the owners pottery. The goal was to create a bright new space for the client while maintaining the look and feel of their over 200 year old colonial home.
Eric Luciano Photographer
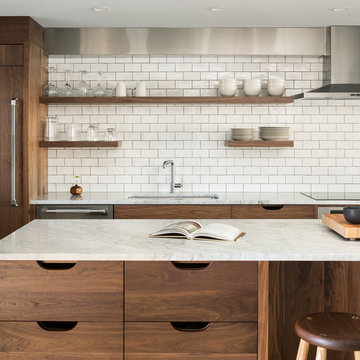
Inspiration for a contemporary light wood floor kitchen remodel in Portland Maine with a drop-in sink, open cabinets, medium tone wood cabinets, marble countertops, white backsplash, ceramic backsplash and stainless steel appliances
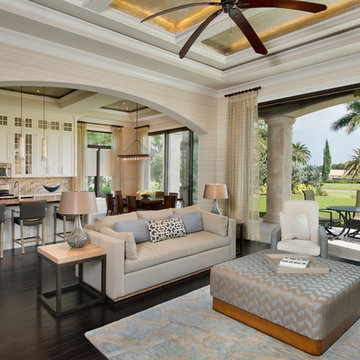
Guest House Living Room and Kitchen
Example of a huge classic l-shaped dark wood floor eat-in kitchen design in Miami with a drop-in sink, open cabinets, white cabinets, granite countertops, multicolored backsplash, ceramic backsplash, stainless steel appliances and an island
Example of a huge classic l-shaped dark wood floor eat-in kitchen design in Miami with a drop-in sink, open cabinets, white cabinets, granite countertops, multicolored backsplash, ceramic backsplash, stainless steel appliances and an island
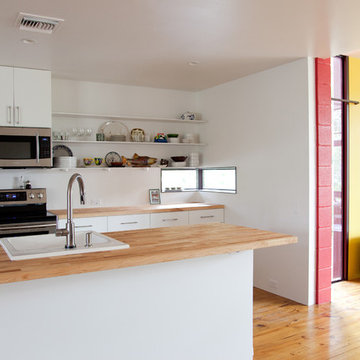
Inspiration for a modern kitchen remodel in Austin with wood countertops, a drop-in sink, open cabinets, white cabinets and stainless steel appliances
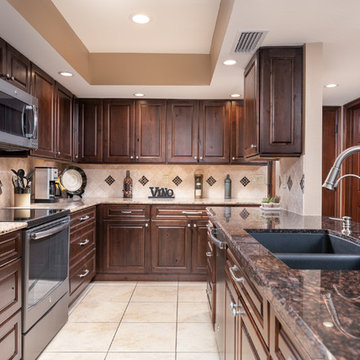
Phil Johnson
Small southwest u-shaped ceramic tile and beige floor eat-in kitchen photo in Phoenix with a drop-in sink, open cabinets, brown cabinets, granite countertops, beige backsplash, ceramic backsplash, stainless steel appliances, an island and multicolored countertops
Small southwest u-shaped ceramic tile and beige floor eat-in kitchen photo in Phoenix with a drop-in sink, open cabinets, brown cabinets, granite countertops, beige backsplash, ceramic backsplash, stainless steel appliances, an island and multicolored countertops
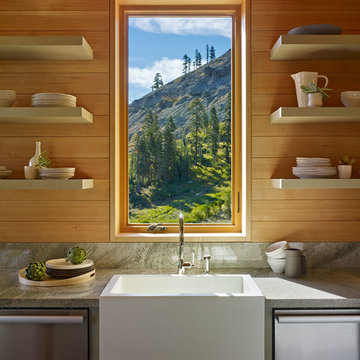
Bruce Damonte
Inspiration for a large rustic kitchen remodel in San Francisco with a drop-in sink, open cabinets and an island
Inspiration for a large rustic kitchen remodel in San Francisco with a drop-in sink, open cabinets and an island
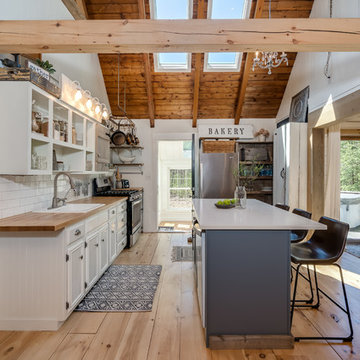
Example of a farmhouse light wood floor eat-in kitchen design in Portland Maine with a drop-in sink, open cabinets, white cabinets, wood countertops, white backsplash, subway tile backsplash, stainless steel appliances and an island
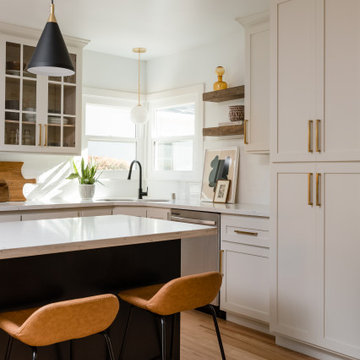
Pops of black and gold create this open and bright kitchen.
Beach style l-shaped light wood floor and beige floor kitchen photo in Sacramento with a drop-in sink, open cabinets, white cabinets, granite countertops, ceramic backsplash, stainless steel appliances, an island and white countertops
Beach style l-shaped light wood floor and beige floor kitchen photo in Sacramento with a drop-in sink, open cabinets, white cabinets, granite countertops, ceramic backsplash, stainless steel appliances, an island and white countertops
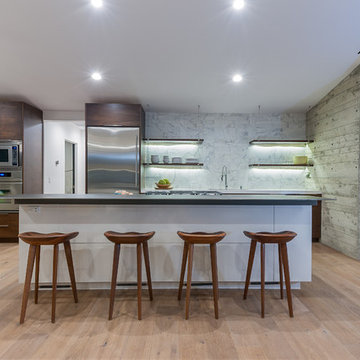
Large minimalist galley light wood floor and brown floor eat-in kitchen photo in San Diego with open cabinets, dark wood cabinets, white backsplash, stainless steel appliances, an island, a drop-in sink, solid surface countertops and marble backsplash
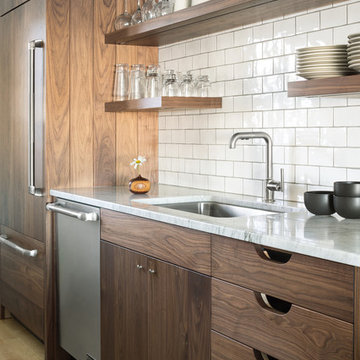
Example of a large trendy light wood floor open concept kitchen design in Portland Maine with a drop-in sink, open cabinets, medium tone wood cabinets, marble countertops, white backsplash, ceramic backsplash, stainless steel appliances and an island
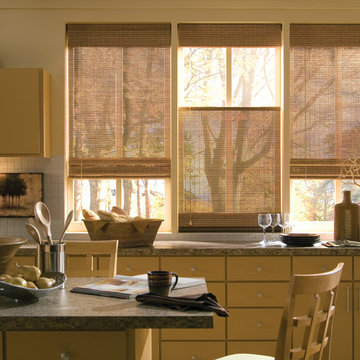
Hunter Douglas Skyline Panels
Inspiration for a small timeless galley linoleum floor enclosed kitchen remodel in New York with a drop-in sink, open cabinets, distressed cabinets, solid surface countertops, beige backsplash, stainless steel appliances and an island
Inspiration for a small timeless galley linoleum floor enclosed kitchen remodel in New York with a drop-in sink, open cabinets, distressed cabinets, solid surface countertops, beige backsplash, stainless steel appliances and an island
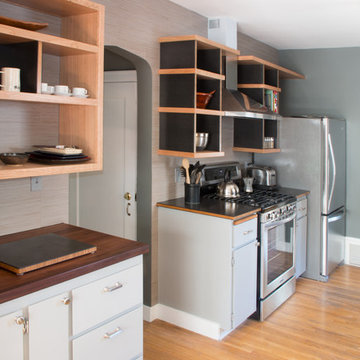
Inspiration for a small modern galley medium tone wood floor eat-in kitchen remodel in Portland with a drop-in sink, dark wood cabinets, solid surface countertops, gray backsplash, porcelain backsplash, stainless steel appliances, no island and open cabinets
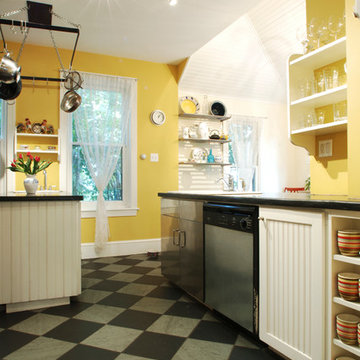
A versatile prep kitchen.
Inspiration for a mid-sized eclectic galley ceramic tile eat-in kitchen remodel in Philadelphia with a drop-in sink, open cabinets, white cabinets, solid surface countertops, yellow backsplash, stainless steel appliances and an island
Inspiration for a mid-sized eclectic galley ceramic tile eat-in kitchen remodel in Philadelphia with a drop-in sink, open cabinets, white cabinets, solid surface countertops, yellow backsplash, stainless steel appliances and an island
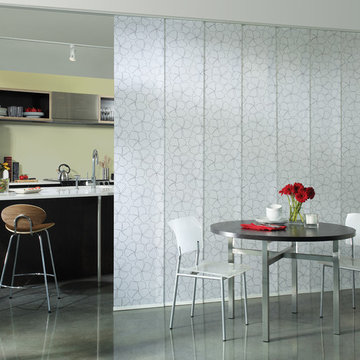
Hunter Douglas Kitchen Ideas
Hunter Douglas Skyline® Gliding Window Panels
Hunter Douglas Skyline® Gliding Window Panels with Cord-Cord System
Operating Systems: Cord-Cord System
Room: Kitchen
Room Styles: Contemporary
Available from Accent Window Fashions LLC
Hunter Douglas Showcase Priority Dealer
Hunter Douglas Certified Installer
#Hunter_Douglas #Skyline #Gliding #Window_Panels #Cord_Cord_System #Kitchen #Kitchen_Ideas #Contemporary #Window_Treatments #HunterDouglas #Accent_Window_Fashions
Copyright 2001-2013 Hunter Douglas, Inc. All rights reserved.
Kitchen with a Drop-In Sink and Open Cabinets Ideas
1





