Kitchen with a Farmhouse Sink, Open Cabinets and Stone Slab Backsplash Ideas
Refine by:
Budget
Sort by:Popular Today
1 - 20 of 20 photos
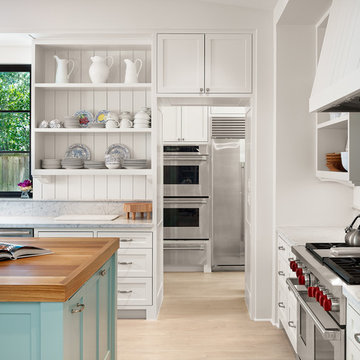
Casey Dunn Photography
Inspiration for a cottage l-shaped light wood floor kitchen remodel in Houston with a farmhouse sink, open cabinets, white cabinets, wood countertops, white backsplash, stone slab backsplash, stainless steel appliances and an island
Inspiration for a cottage l-shaped light wood floor kitchen remodel in Houston with a farmhouse sink, open cabinets, white cabinets, wood countertops, white backsplash, stone slab backsplash, stainless steel appliances and an island
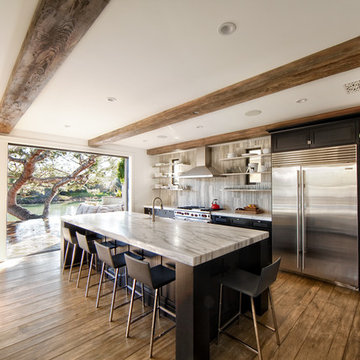
Indoor outdoor contemporary kitchen
Photo:Chris Darnall
Trendy galley dark wood floor and brown floor open concept kitchen photo in Orange County with a farmhouse sink, open cabinets, black cabinets, marble countertops, gray backsplash, stone slab backsplash and an island
Trendy galley dark wood floor and brown floor open concept kitchen photo in Orange County with a farmhouse sink, open cabinets, black cabinets, marble countertops, gray backsplash, stone slab backsplash and an island
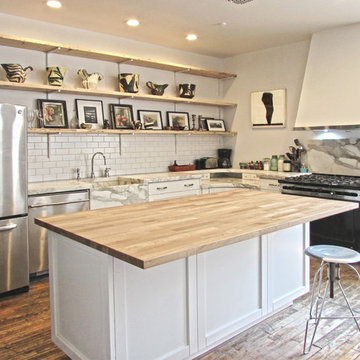
Brendan McCarthy
Transitional l-shaped medium tone wood floor and beige floor eat-in kitchen photo in New York with a farmhouse sink, open cabinets, white cabinets, wood countertops, gray backsplash, stone slab backsplash, stainless steel appliances and an island
Transitional l-shaped medium tone wood floor and beige floor eat-in kitchen photo in New York with a farmhouse sink, open cabinets, white cabinets, wood countertops, gray backsplash, stone slab backsplash, stainless steel appliances and an island
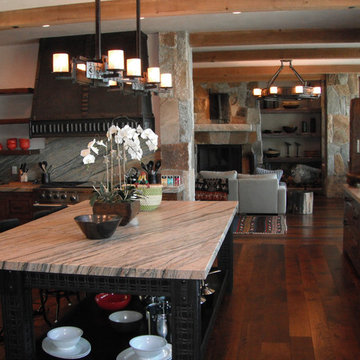
Hand made kitchen counter base with honed granite with hand forged task lighting and a custom range hood highlight this beautiful mountain home in Lake Tahoe, Ca.
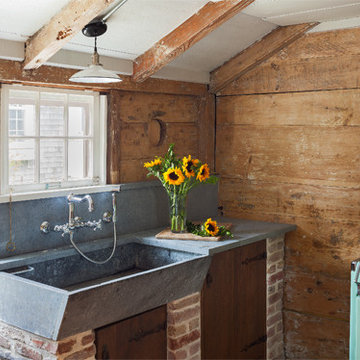
Sam Oberter Photography
Inspiration for a small eclectic u-shaped medium tone wood floor enclosed kitchen remodel in Providence with a farmhouse sink, open cabinets, distressed cabinets, soapstone countertops, blue backsplash, stone slab backsplash, colored appliances and no island
Inspiration for a small eclectic u-shaped medium tone wood floor enclosed kitchen remodel in Providence with a farmhouse sink, open cabinets, distressed cabinets, soapstone countertops, blue backsplash, stone slab backsplash, colored appliances and no island
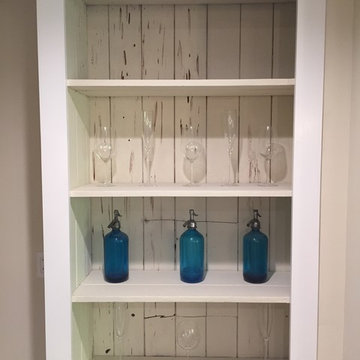
Meeka Vanderwal
Open concept kitchen - large cottage l-shaped slate floor open concept kitchen idea in New York with a farmhouse sink, open cabinets, white cabinets, marble countertops, beige backsplash, stone slab backsplash, colored appliances and an island
Open concept kitchen - large cottage l-shaped slate floor open concept kitchen idea in New York with a farmhouse sink, open cabinets, white cabinets, marble countertops, beige backsplash, stone slab backsplash, colored appliances and an island

Open concept kitchen - rustic galley open concept kitchen idea in Salt Lake City with a farmhouse sink, open cabinets, tile countertops, white backsplash, stone slab backsplash and black appliances
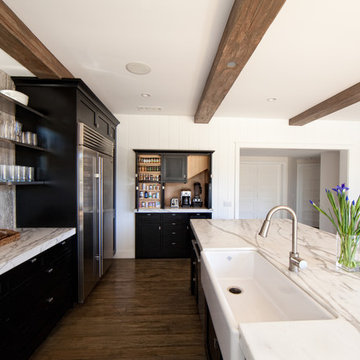
Under stair Appliance storage
Photo Chris Darnall
Interior Designer: Jennifer Walker
Example of a trendy galley dark wood floor and brown floor open concept kitchen design in Orange County with a farmhouse sink, open cabinets, stone slab backsplash, black cabinets, marble countertops, gray backsplash and an island
Example of a trendy galley dark wood floor and brown floor open concept kitchen design in Orange County with a farmhouse sink, open cabinets, stone slab backsplash, black cabinets, marble countertops, gray backsplash and an island
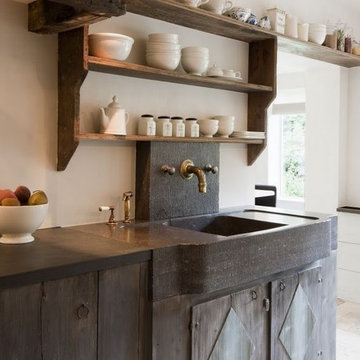
Source : Ancient Surfaces
Product : Basalt Stone Kitchen Sink & Countertop.
Phone#: (212) 461-0245
Email: Sales@ancientsurfaces.com
Website: www.AncientSurfaces.com
For the past few years the trend in kitchen decor has been to completely remodel your entire kitchen in stainless steel. Stainless steel counter-tops and appliances, back-splashes even stainless steel cookware and utensils.
Some kitchens are so loaded with stainless that you feel like you're walking into one of those big walk-in coolers like you see in a restaurant or a sterile operating room. They're cold and so... uninviting. Who wants to spend time in a room that reminds you of the frozen isle of a supermarket?
One of the basic concepts of interior design focuses on using natural elements in your home. Things like woods and green plants and soft fabrics make your home feel more warm and welcoming.
In most homes the kitchen is where everyone congregates whether it's for family mealtimes or entertaining. Get rid of that stainless steel and add some warmth to your kitchen with one of our antique stone kitchen hoods that were at first especially deep antique fireplaces retrofitted to accommodate a fully functional metal vent inside of them.
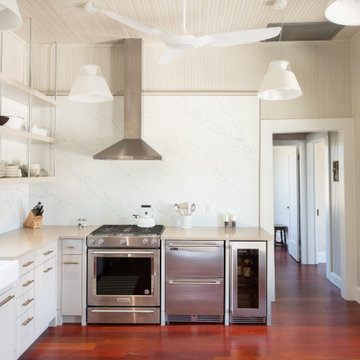
The kitchen opens to a farmhouse sink, custom shelves, under-counter refrigerator, and stone wall panels.
Enclosed kitchen - mid-sized cottage l-shaped medium tone wood floor, red floor and wood ceiling enclosed kitchen idea in Austin with a farmhouse sink, open cabinets, gray cabinets, quartzite countertops, white backsplash, stone slab backsplash, stainless steel appliances, no island and gray countertops
Enclosed kitchen - mid-sized cottage l-shaped medium tone wood floor, red floor and wood ceiling enclosed kitchen idea in Austin with a farmhouse sink, open cabinets, gray cabinets, quartzite countertops, white backsplash, stone slab backsplash, stainless steel appliances, no island and gray countertops
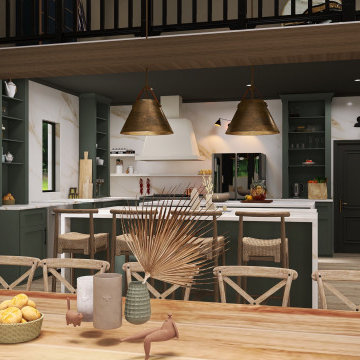
New build on 80 acres that give Modern Farmhouse a redefined look . The darker palette with matching trim sets the obvious mood without beating the farmhouse design look into the ground. To fit this large family who gathers for more than just holidays, a 16 person table and double island design allocates plenty space for loved ones of all ages to enjoy
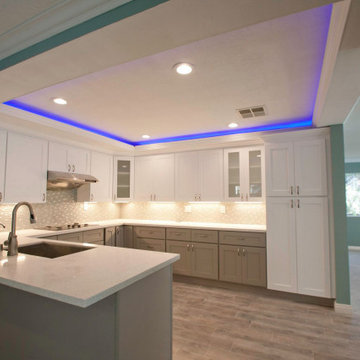
Inspiration for a large timeless u-shaped medium tone wood floor, purple floor and shiplap ceiling eat-in kitchen remodel in Orange County with white countertops, a farmhouse sink, open cabinets, red cabinets, stainless steel countertops, white backsplash, stone slab backsplash, stainless steel appliances and an island

Inspiration for a large timeless u-shaped medium tone wood floor, purple floor and shiplap ceiling eat-in kitchen remodel in Orange County with stainless steel appliances, an island, a farmhouse sink, open cabinets, red cabinets, stainless steel countertops, white backsplash, stone slab backsplash and white countertops
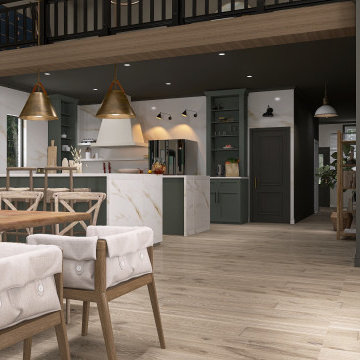
New build on 80 acres that give Modern Farmhouse a redefined look . The darker palette with matching trim sets the obvious mood without beating the farmhouse design look into the ground. To fit this large family who gathers for more than just holidays, a 16 person table and double island design allocates plenty space for loved ones of all ages to enjoy
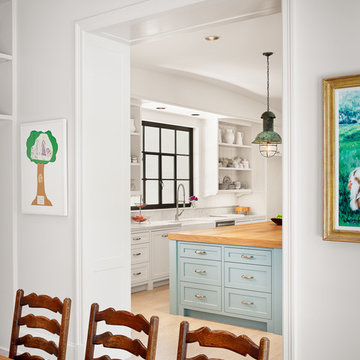
Casey Dunn Photography
Inspiration for a farmhouse l-shaped light wood floor kitchen remodel in Houston with a farmhouse sink, open cabinets, white cabinets, wood countertops, white backsplash, stone slab backsplash, stainless steel appliances and an island
Inspiration for a farmhouse l-shaped light wood floor kitchen remodel in Houston with a farmhouse sink, open cabinets, white cabinets, wood countertops, white backsplash, stone slab backsplash, stainless steel appliances and an island
Kitchen with a Farmhouse Sink, Open Cabinets and Stone Slab Backsplash Ideas
1





