Kitchen with an Integrated Sink and Open Cabinets Ideas
Refine by:
Budget
Sort by:Popular Today
1 - 20 of 545 photos

Inspiration for a mid-sized industrial single-wall concrete floor and gray floor eat-in kitchen remodel in Columbus with an integrated sink, open cabinets, gray cabinets, concrete countertops, gray backsplash, cement tile backsplash, stainless steel appliances, an island and gray countertops

Example of an urban dark wood floor enclosed kitchen design in Chicago with white backsplash, subway tile backsplash, an island, an integrated sink, open cabinets and stainless steel countertops

Imported European limestone floor slabs. Trimless polished white plaster walls.
Reclaimed rustic wood beams.
Antique limestone counters & sink.
Robert R. Larsen, A.I.A. Photo
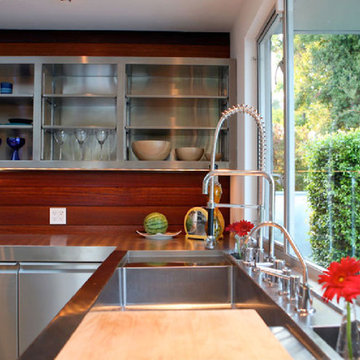
Inspiration for a modern kitchen remodel in Los Angeles with an integrated sink, open cabinets, stainless steel cabinets and stainless steel countertops
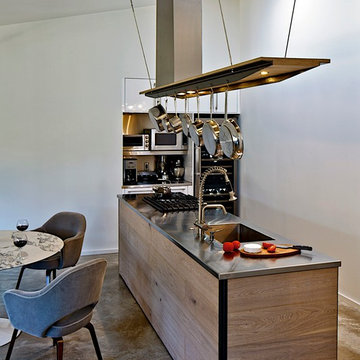
Craig Blackmon
Trendy eat-in kitchen photo in Dallas with an integrated sink, open cabinets, stainless steel countertops and stainless steel appliances
Trendy eat-in kitchen photo in Dallas with an integrated sink, open cabinets, stainless steel countertops and stainless steel appliances
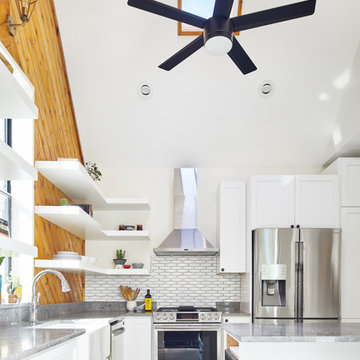
Leonid Furmansky
Small minimalist galley concrete floor and gray floor eat-in kitchen photo in Austin with an integrated sink, open cabinets, white cabinets, quartz countertops, wood backsplash, stainless steel appliances, an island and gray countertops
Small minimalist galley concrete floor and gray floor eat-in kitchen photo in Austin with an integrated sink, open cabinets, white cabinets, quartz countertops, wood backsplash, stainless steel appliances, an island and gray countertops

Cambria
Eat-in kitchen - large industrial single-wall ceramic tile and gray floor eat-in kitchen idea in New York with stainless steel cabinets, quartz countertops, metallic backsplash, metal backsplash, stainless steel appliances, an island, an integrated sink and open cabinets
Eat-in kitchen - large industrial single-wall ceramic tile and gray floor eat-in kitchen idea in New York with stainless steel cabinets, quartz countertops, metallic backsplash, metal backsplash, stainless steel appliances, an island, an integrated sink and open cabinets
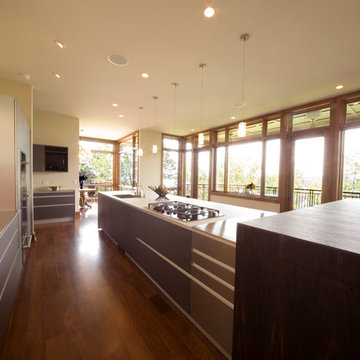
Large minimalist galley dark wood floor eat-in kitchen photo in Little Rock with an integrated sink, open cabinets, stainless steel countertops, red backsplash, glass tile backsplash, stainless steel appliances and an island
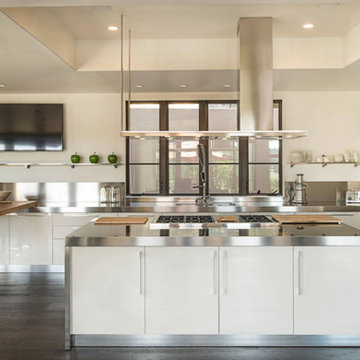
Reed’s European sensibility infuses this super-functional modern kitchen: off white Armony lacquer cabinets with slotted pulls and brushed stainless steel trim flank a full Viking oven, another half-oven and an 8 burner stove; a clean, inviting, well-lit space, knotty-oak veneers cover a trio of Gaggenau cooling units, and a suspended hood with recessed LED lightning hovers like a minimalist sculpture.
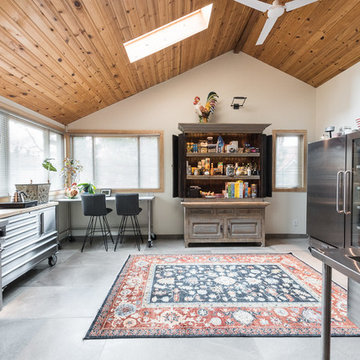
Given his background as a commercial bakery owner, the homeowner desired the space to have all of the function of commercial grade kitchens, but the warmth of an eat in domestic kitchen. Exposed commercial shelving functions as cabinet space for dish and kitchen tool storage. We met the challenge of creating an industrial space, by not doing conventional cabinetry, and adding an armoire for food storage. The original plain stainless sink unit, got a warm wood slab that will function as a breakfast bar. Large scale porcelain bronze tile, that met the functional and aesthetic desire for a concrete floor.
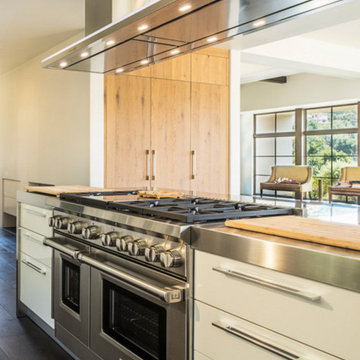
Reed’s European sensibility infuses this super-functional modern kitchen: off white Armony lacquer cabinets with slotted pulls and brushed stainless steel trim flank a full Viking oven, another half-oven and an 8 burner stove; a clean, inviting, well-lit space, knotty-oak veneers cover a trio of Gaggenau cooling units, and a suspended hood with recessed LED lightning hovers like a minimalist sculpture.
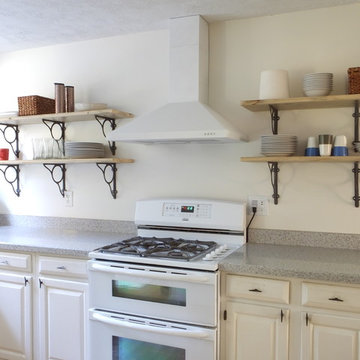
Simple, open shelving kitchen update. Christina Orleans
Example of a classic u-shaped eat-in kitchen design in Baltimore with an integrated sink, open cabinets, white backsplash and white appliances
Example of a classic u-shaped eat-in kitchen design in Baltimore with an integrated sink, open cabinets, white backsplash and white appliances
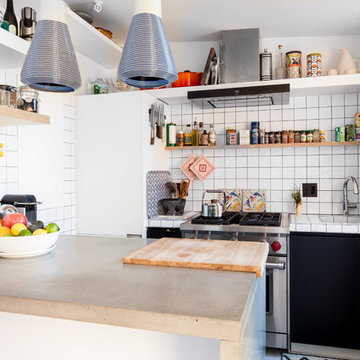
A. Kist
A 750 square foot top floor apartment is transformed from a cramped and musty two bedroom into a sun-drenched aerie with a second floor home office recaptured from an old storage loft. Multiple skylights and a large picture window allow light to fill the space altering the feeling throughout the days and seasons. Views of New York Harbor, previously ignored, are now a daily event.
Featured in the Fall 2016 issue of Domino, and on Refinery 29.
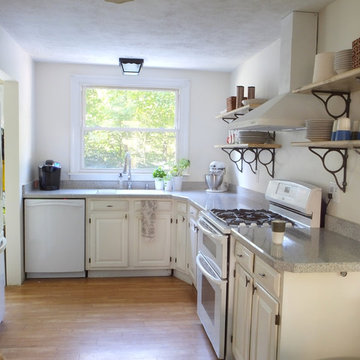
Simple, neutral kitchen with open shelves. Christina Orleans
Elegant u-shaped eat-in kitchen photo in Baltimore with an integrated sink, open cabinets, distressed cabinets, laminate countertops, white backsplash and white appliances
Elegant u-shaped eat-in kitchen photo in Baltimore with an integrated sink, open cabinets, distressed cabinets, laminate countertops, white backsplash and white appliances
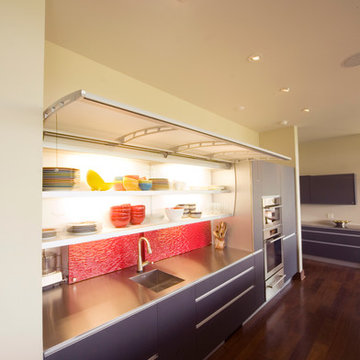
Eat-in kitchen - large modern galley dark wood floor eat-in kitchen idea in Little Rock with an integrated sink, open cabinets, stainless steel countertops, red backsplash, glass tile backsplash, stainless steel appliances and an island
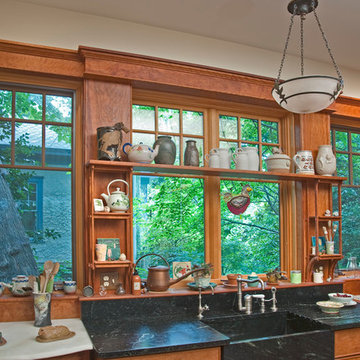
Example of a mid-sized arts and crafts kitchen design in Atlanta with an integrated sink, open cabinets, soapstone countertops, brown backsplash and window backsplash
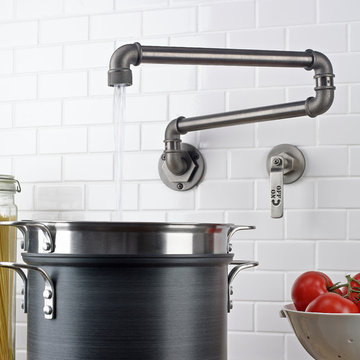
Large urban l-shaped enclosed kitchen photo in San Francisco with an integrated sink, open cabinets, gray cabinets, solid surface countertops, white backsplash, stone tile backsplash and black appliances
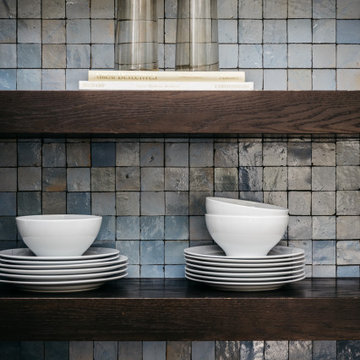
Architect: Feldman Architercture
Interior Design: Regan Baker
Mid-sized single-wall medium tone wood floor and brown floor eat-in kitchen photo in San Francisco with an integrated sink, open cabinets, medium tone wood cabinets, wood countertops, multicolored backsplash, ceramic backsplash, stainless steel appliances, an island and brown countertops
Mid-sized single-wall medium tone wood floor and brown floor eat-in kitchen photo in San Francisco with an integrated sink, open cabinets, medium tone wood cabinets, wood countertops, multicolored backsplash, ceramic backsplash, stainless steel appliances, an island and brown countertops
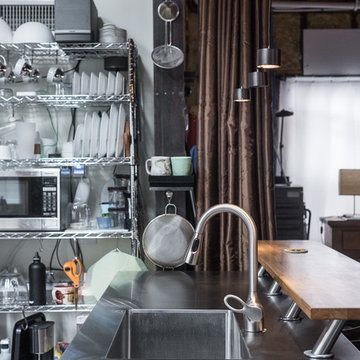
Given his background as a commercial bakery owner, the homeowner desired the space to have all of the function of commercial grade kitchens, but the warmth of an eat in domestic kitchen. Exposed commercial shelving functions as cabinet space for dish and kitchen tool storage. We met this challenge by not doing conventional cabinetry, and keeping almost everything on wheels. The original plain stainless sink unit, got a warm wood slab that will function as a breakfast bar.
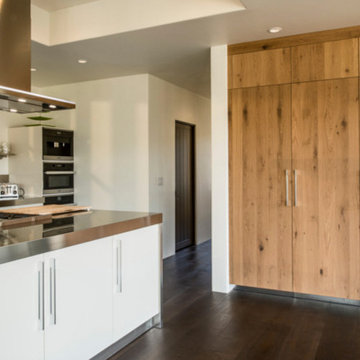
Reed’s European sensibility infuses this super-functional modern kitchen: off white Armony lacquer cabinets with slotted pulls and brushed stainless steel trim flank a full Viking oven, another half-oven and an 8 burner stove; a clean, inviting, well-lit space, knotty-oak veneers cover a trio of Gaggenau cooling units, and a suspended hood with recessed LED lightning hovers like a minimalist sculpture.
Kitchen with an Integrated Sink and Open Cabinets Ideas
1





