Enclosed Kitchen with Open Cabinets Ideas
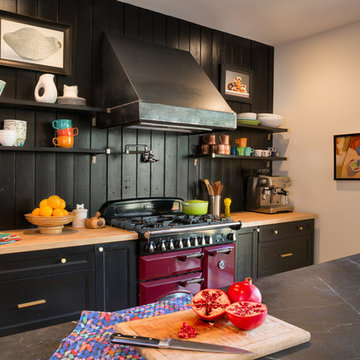
Modern farmhouse renovation, with at-home artist studio. Photos by Elizabeth Pedinotti Haynes
Inspiration for a large modern single-wall medium tone wood floor and brown floor enclosed kitchen remodel in Boston with a drop-in sink, open cabinets, black cabinets, marble countertops, black backsplash, wood backsplash, black appliances, an island and black countertops
Inspiration for a large modern single-wall medium tone wood floor and brown floor enclosed kitchen remodel in Boston with a drop-in sink, open cabinets, black cabinets, marble countertops, black backsplash, wood backsplash, black appliances, an island and black countertops

Inspiration for a small farmhouse l-shaped concrete floor and beige floor enclosed kitchen remodel in Austin with open cabinets, white cabinets, wood countertops and brown countertops

Kitchen. Photo by Clark Dugger
Inspiration for a small contemporary galley medium tone wood floor and brown floor enclosed kitchen remodel in Los Angeles with an undermount sink, open cabinets, medium tone wood cabinets, wood countertops, brown backsplash, wood backsplash, paneled appliances and no island
Inspiration for a small contemporary galley medium tone wood floor and brown floor enclosed kitchen remodel in Los Angeles with an undermount sink, open cabinets, medium tone wood cabinets, wood countertops, brown backsplash, wood backsplash, paneled appliances and no island

Example of an urban dark wood floor enclosed kitchen design in Chicago with white backsplash, subway tile backsplash, an island, an integrated sink, open cabinets and stainless steel countertops
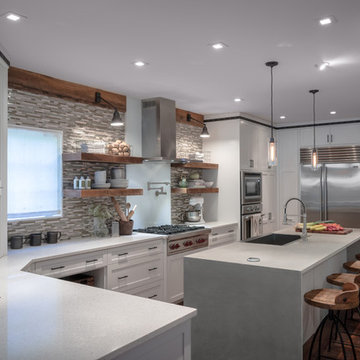
Large trendy l-shaped dark wood floor and brown floor enclosed kitchen photo in Nashville with a farmhouse sink, open cabinets, white cabinets, quartz countertops, multicolored backsplash, matchstick tile backsplash, stainless steel appliances and an island
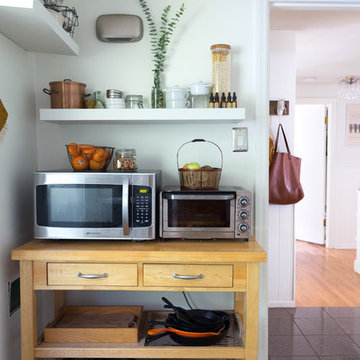
Photo: Jessica Cain © 2017 Houzz
Small eclectic single-wall enclosed kitchen photo in Kansas City with open cabinets, white backsplash, subway tile backsplash, stainless steel appliances and an island
Small eclectic single-wall enclosed kitchen photo in Kansas City with open cabinets, white backsplash, subway tile backsplash, stainless steel appliances and an island
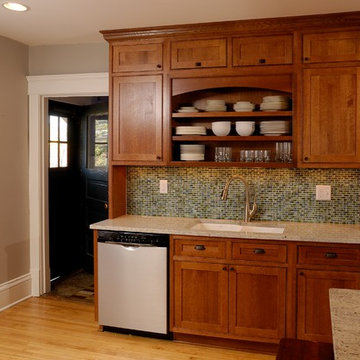
Dura Supreme inset quarter-sawn oak cabinetry with stacked cabinets, granite countertops and mosaic glass backsplash. Photography by Stewart Crenshaw.
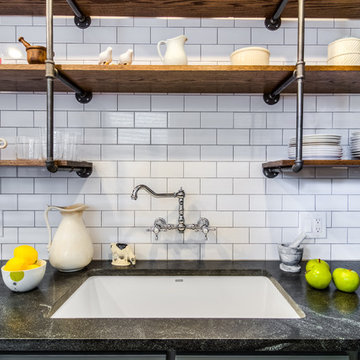
Example of a mid-sized transitional u-shaped porcelain tile enclosed kitchen design in Chicago with an undermount sink, open cabinets, dark wood cabinets, marble countertops, white backsplash, subway tile backsplash, stainless steel appliances and no island
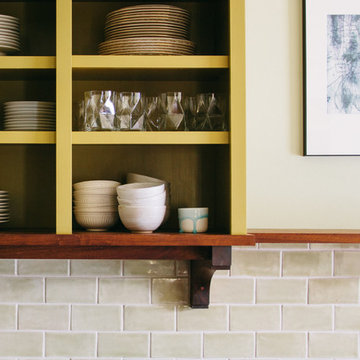
Photo: A Darling Felicity Photography © 2015 Houzz
Example of a large eclectic galley enclosed kitchen design in Seattle with a single-bowl sink, open cabinets, granite countertops, gray backsplash, stone slab backsplash and stainless steel appliances
Example of a large eclectic galley enclosed kitchen design in Seattle with a single-bowl sink, open cabinets, granite countertops, gray backsplash, stone slab backsplash and stainless steel appliances
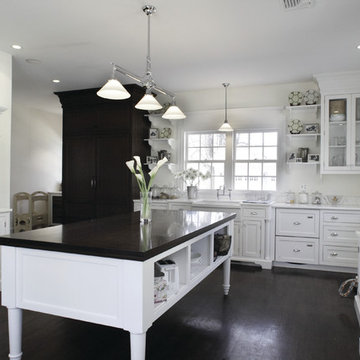
Inspiration for a timeless enclosed kitchen remodel in New York with open cabinets, stainless steel appliances and a farmhouse sink
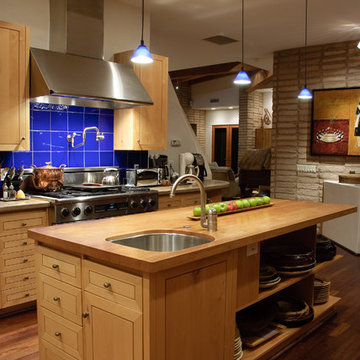
Peter Neff
Example of a trendy galley dark wood floor enclosed kitchen design in Phoenix with an undermount sink, open cabinets, light wood cabinets, wood countertops, blue backsplash and stainless steel appliances
Example of a trendy galley dark wood floor enclosed kitchen design in Phoenix with an undermount sink, open cabinets, light wood cabinets, wood countertops, blue backsplash and stainless steel appliances
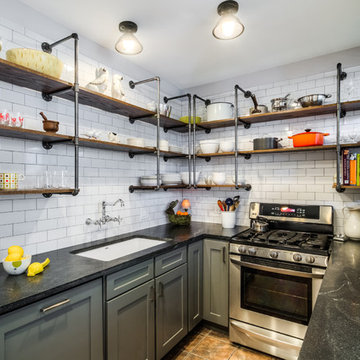
Enclosed kitchen - mid-sized transitional u-shaped porcelain tile enclosed kitchen idea in Chicago with an undermount sink, open cabinets, dark wood cabinets, marble countertops, white backsplash, subway tile backsplash, stainless steel appliances and no island
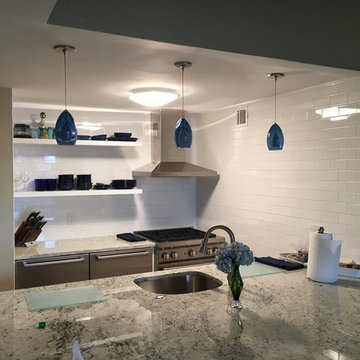
Enclosed kitchen - small transitional galley enclosed kitchen idea in Boston with an undermount sink, open cabinets, white cabinets, granite countertops, white backsplash, subway tile backsplash, stainless steel appliances and a peninsula
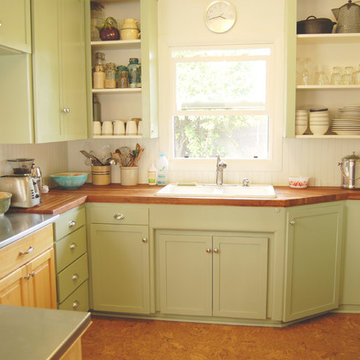
Vintage Modern Eclectic
Kitchen remodel. Cork floors, Cherry butcher block counters, handcrafted cabinet doors and a touch of stainless steel
The paint is" Lambs Ear" Horizon Interior, Zero VOC, Sustainable Paint by Rodda, number 8417, in satin finish.
The walls are a light cream by Miller - don't recall the name
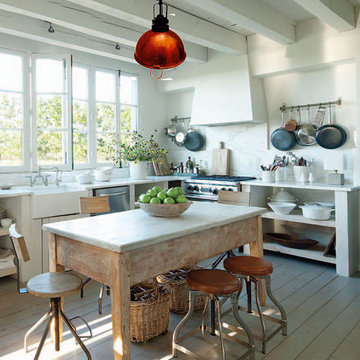
Kirsten Gaeding
Beautiful, turn of the century, handmade French patisserie mixing bowl.
We turned it into a lightning fixture because we got enough cake. We tested it with a round chrome dipped bulb and it really pops. The hand hammered copper bowl catches the light in an most unique way.
Hey chefs! You need this in your home kitchens..
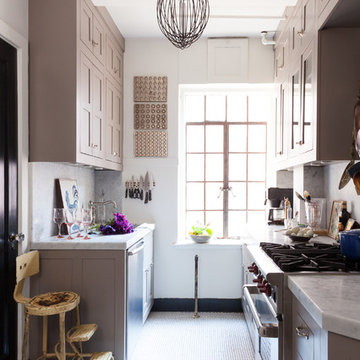
One Kings Lane
Enclosed kitchen - mid-sized transitional galley ceramic tile enclosed kitchen idea in San Francisco with open cabinets, beige cabinets, marble countertops, white backsplash, stone slab backsplash, stainless steel appliances and no island
Enclosed kitchen - mid-sized transitional galley ceramic tile enclosed kitchen idea in San Francisco with open cabinets, beige cabinets, marble countertops, white backsplash, stone slab backsplash, stainless steel appliances and no island
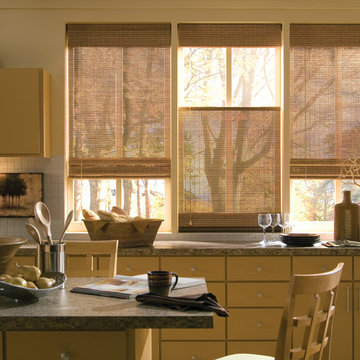
Hunter Douglas Skyline Panels
Inspiration for a small timeless galley linoleum floor enclosed kitchen remodel in New York with a drop-in sink, open cabinets, distressed cabinets, solid surface countertops, beige backsplash, stainless steel appliances and an island
Inspiration for a small timeless galley linoleum floor enclosed kitchen remodel in New York with a drop-in sink, open cabinets, distressed cabinets, solid surface countertops, beige backsplash, stainless steel appliances and an island
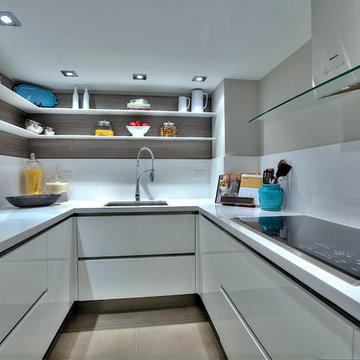
Denise Calvo Interiors
Trendy enclosed kitchen photo in Miami with a single-bowl sink, open cabinets, white cabinets and white backsplash
Trendy enclosed kitchen photo in Miami with a single-bowl sink, open cabinets, white cabinets and white backsplash
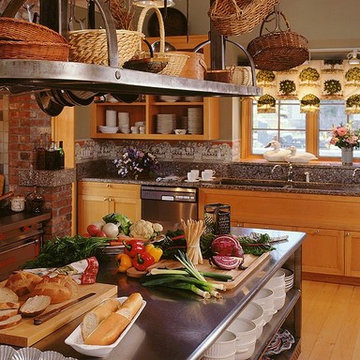
Landscape Architect: Dean Lawrence
Builder: Chip Webster Construction
Photography: Jeff Allen
Inspiration for a large timeless u-shaped light wood floor enclosed kitchen remodel in Boston with an undermount sink, open cabinets, light wood cabinets, stainless steel countertops, stainless steel appliances and an island
Inspiration for a large timeless u-shaped light wood floor enclosed kitchen remodel in Boston with an undermount sink, open cabinets, light wood cabinets, stainless steel countertops, stainless steel appliances and an island
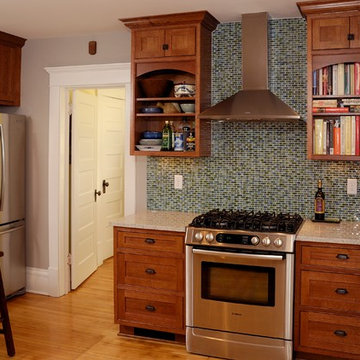
Dura Supreme inset quarter-sawn oak cabinetry with open cabinetry, granite countertops and mosaic glass backsplash. Photography by Stewart Crenshaw.
Inspiration for a mid-sized craftsman u-shaped medium tone wood floor enclosed kitchen remodel in Minneapolis with an undermount sink, open cabinets, medium tone wood cabinets, granite countertops, green backsplash and stainless steel appliances
Inspiration for a mid-sized craftsman u-shaped medium tone wood floor enclosed kitchen remodel in Minneapolis with an undermount sink, open cabinets, medium tone wood cabinets, granite countertops, green backsplash and stainless steel appliances
Enclosed Kitchen with Open Cabinets Ideas
1





