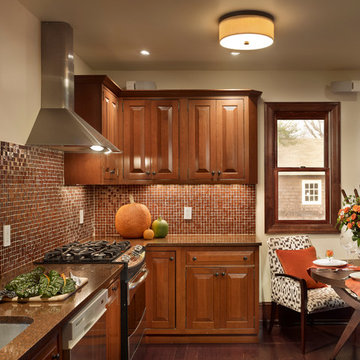Kitchen with Raised-Panel Cabinets and Glass Tile Backsplash Ideas
Refine by:
Budget
Sort by:Popular Today
1 - 20 of 11,708 photos
Item 1 of 3
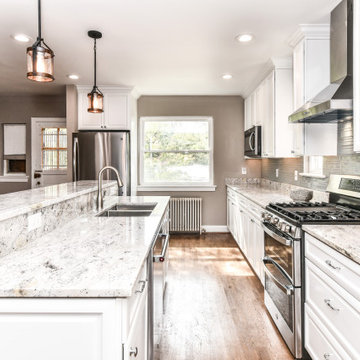
Large L-shape size Kitchen with Open Floor Plan. Salinas White Granite with Denim Glass Mosaic Tile Backsplash. Island includes Double Sink and Raised Tier Riser for dining or socializing. Plenty of Storage with Large Soft Close Drawers, Rollout Spice Racks and Roll Out Trash. Raised Panel Cabinets with Custom Crown Molding. A Gas Range with Range Hood and Custom Fridge Surrounding cabinets.
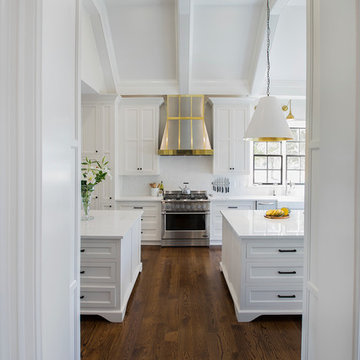
Pure One Photography
Example of a mid-sized transitional u-shaped light wood floor and brown floor eat-in kitchen design in Nashville with two islands, raised-panel cabinets, white cabinets, marble countertops, white backsplash, glass tile backsplash, stainless steel appliances and a farmhouse sink
Example of a mid-sized transitional u-shaped light wood floor and brown floor eat-in kitchen design in Nashville with two islands, raised-panel cabinets, white cabinets, marble countertops, white backsplash, glass tile backsplash, stainless steel appliances and a farmhouse sink
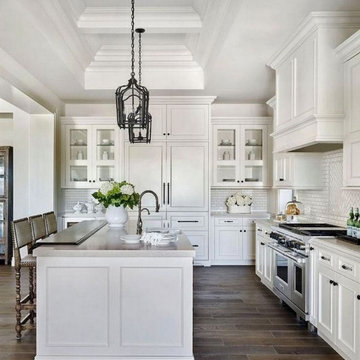
Example of a large classic l-shaped medium tone wood floor and brown floor open concept kitchen design in Columbus with an undermount sink, raised-panel cabinets, white cabinets, marble countertops, white backsplash, glass tile backsplash, stainless steel appliances, an island and white countertops
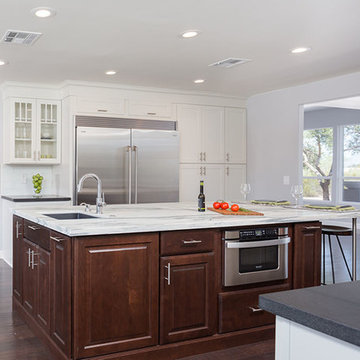
Eat-in kitchen - large contemporary u-shaped dark wood floor eat-in kitchen idea in Atlanta with an undermount sink, raised-panel cabinets, medium tone wood cabinets, granite countertops, white backsplash, glass tile backsplash, stainless steel appliances and an island
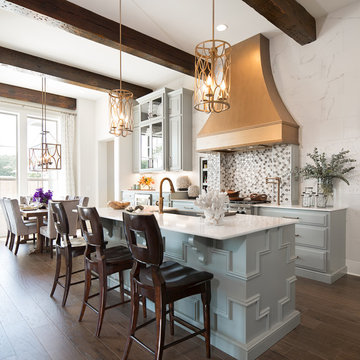
Photos by Scott Richard
Inspiration for a mid-sized transitional l-shaped medium tone wood floor eat-in kitchen remodel in New Orleans with a farmhouse sink, multicolored backsplash, glass tile backsplash, stainless steel appliances, an island, raised-panel cabinets, blue cabinets and marble countertops
Inspiration for a mid-sized transitional l-shaped medium tone wood floor eat-in kitchen remodel in New Orleans with a farmhouse sink, multicolored backsplash, glass tile backsplash, stainless steel appliances, an island, raised-panel cabinets, blue cabinets and marble countertops
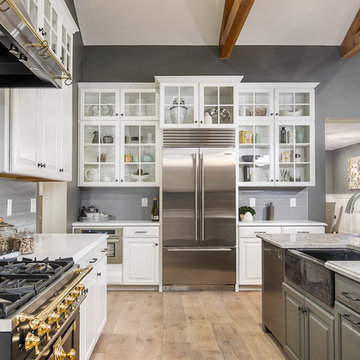
Jennifer Kruk Photography
Inspiration for a large transitional light wood floor open concept kitchen remodel in Phoenix with a farmhouse sink, raised-panel cabinets, white cabinets, gray backsplash, glass tile backsplash, stainless steel appliances and an island
Inspiration for a large transitional light wood floor open concept kitchen remodel in Phoenix with a farmhouse sink, raised-panel cabinets, white cabinets, gray backsplash, glass tile backsplash, stainless steel appliances and an island
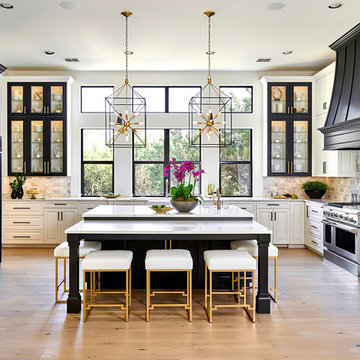
Haven Design and Construction, San Antonio, Texas, 2019 NARI CotY Award-Winning Residential Kitchen $100,001 to $150,000
Inspiration for a large transitional l-shaped medium tone wood floor open concept kitchen remodel in Other with a farmhouse sink, raised-panel cabinets, white cabinets, quartz countertops, blue backsplash, glass tile backsplash, stainless steel appliances, an island and white countertops
Inspiration for a large transitional l-shaped medium tone wood floor open concept kitchen remodel in Other with a farmhouse sink, raised-panel cabinets, white cabinets, quartz countertops, blue backsplash, glass tile backsplash, stainless steel appliances, an island and white countertops
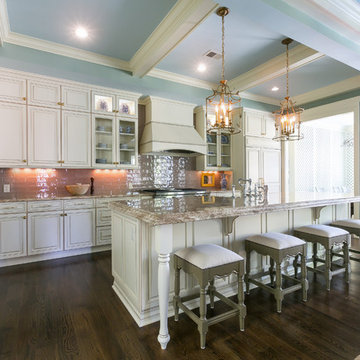
Inspiration for a large transitional single-wall dark wood floor and brown floor open concept kitchen remodel in Charleston with an undermount sink, raised-panel cabinets, white cabinets, granite countertops, beige backsplash, glass tile backsplash, stainless steel appliances and an island

Cordillera Ranch Residence
Builder: Todd Glowka
Designer: Jessica Claiborne, Claiborne & Co too
Photo Credits: Lauren Keller
Materials Used: Macchiato Plank, Vaal 3D Wallboard, Ipe Decking
European Oak Engineered Wood Flooring, Engineered Red Oak 3D wall paneling, Ipe Decking on exterior walls.
This beautiful home, located in Boerne, Tx, utilizes our Macchiato Plank for the flooring, Vaal 3D Wallboard on the chimneys, and Ipe Decking for the exterior walls. The modern luxurious feel of our products are a match made in heaven for this upscale residence.
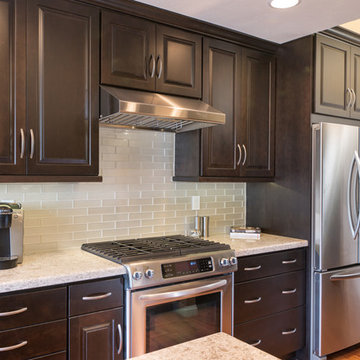
Scott Basile
Example of a small classic u-shaped medium tone wood floor eat-in kitchen design in San Diego with an undermount sink, raised-panel cabinets, dark wood cabinets, granite countertops, white backsplash, glass tile backsplash, stainless steel appliances and a peninsula
Example of a small classic u-shaped medium tone wood floor eat-in kitchen design in San Diego with an undermount sink, raised-panel cabinets, dark wood cabinets, granite countertops, white backsplash, glass tile backsplash, stainless steel appliances and a peninsula
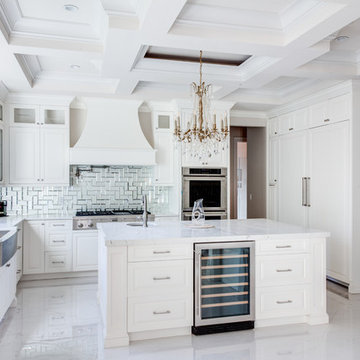
Open concept stylish kitchen showcasing beautiful white custom raised panel cabinetry with silver hardware. A large island sits in the middle of the room with a white quartz countertop. One will notice a stunning and unique glass subway tile backsplash for exceptional style.

Customized to perfection, a remarkable work of art at the Eastpoint Country Club combines superior craftsmanship that reflects the impeccable taste and sophisticated details. An impressive entrance to the open concept living room, dining room, sunroom, and a chef’s dream kitchen boasts top-of-the-line appliances and finishes. The breathtaking LED backlit quartz island and bar are the perfect accents that steal the show.
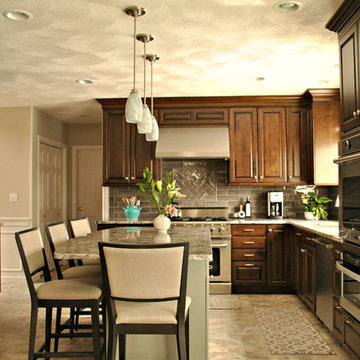
A dark, classy kitchen remodel located in Chelmsford, MA. This kitchen features maple Brookhaven cabinets with a Dark Lager finish, granite "Blue Arraras" countertops, and glass tile backsplash.
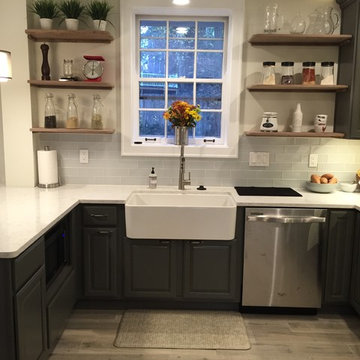
Eat-in kitchen - small transitional u-shaped light wood floor eat-in kitchen idea in Cincinnati with a farmhouse sink, raised-panel cabinets, gray cabinets, quartz countertops, gray backsplash, glass tile backsplash, stainless steel appliances and a peninsula
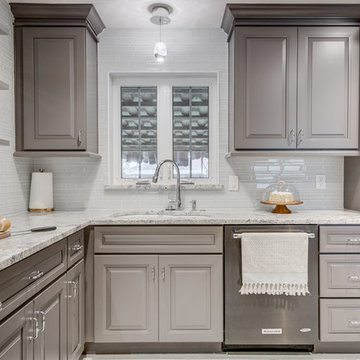
JOSEPH & BERRY - REMODEL DESIGN BUILD
A combination of functional and modern kitchen.
Shades of Gray, natural materials along with custom cabinets for space maximizing.
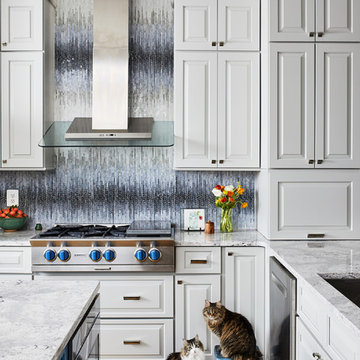
Inspiration for a large transitional l-shaped medium tone wood floor and brown floor eat-in kitchen remodel in Chicago with an undermount sink, raised-panel cabinets, gray cabinets, quartz countertops, blue backsplash, glass tile backsplash, stainless steel appliances, an island and gray countertops
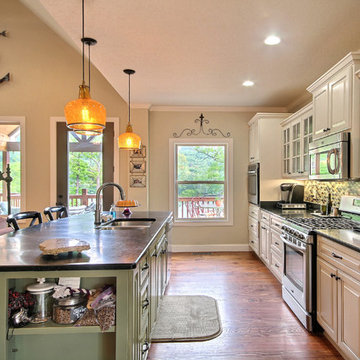
KMPICS.COM
Large arts and crafts galley dark wood floor open concept kitchen photo in Atlanta with a farmhouse sink, raised-panel cabinets, white cabinets, granite countertops, multicolored backsplash, glass tile backsplash, stainless steel appliances and an island
Large arts and crafts galley dark wood floor open concept kitchen photo in Atlanta with a farmhouse sink, raised-panel cabinets, white cabinets, granite countertops, multicolored backsplash, glass tile backsplash, stainless steel appliances and an island
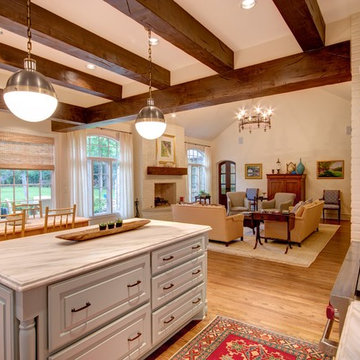
Christopher Davison, AIA
Inspiration for a large timeless l-shaped light wood floor eat-in kitchen remodel in Austin with raised-panel cabinets, gray cabinets, marble countertops, stainless steel appliances, an island, an undermount sink, white backsplash and glass tile backsplash
Inspiration for a large timeless l-shaped light wood floor eat-in kitchen remodel in Austin with raised-panel cabinets, gray cabinets, marble countertops, stainless steel appliances, an island, an undermount sink, white backsplash and glass tile backsplash
Kitchen with Raised-Panel Cabinets and Glass Tile Backsplash Ideas

pureleephotography
Example of a small farmhouse u-shaped medium tone wood floor and brown floor eat-in kitchen design in Denver with a farmhouse sink, raised-panel cabinets, white cabinets, granite countertops, beige backsplash, glass tile backsplash, stainless steel appliances, an island and beige countertops
Example of a small farmhouse u-shaped medium tone wood floor and brown floor eat-in kitchen design in Denver with a farmhouse sink, raised-panel cabinets, white cabinets, granite countertops, beige backsplash, glass tile backsplash, stainless steel appliances, an island and beige countertops
1






