Kitchen with Raised-Panel Cabinets, Brown Cabinets and Mosaic Tile Backsplash Ideas
Refine by:
Budget
Sort by:Popular Today
1 - 20 of 176 photos
Item 1 of 4
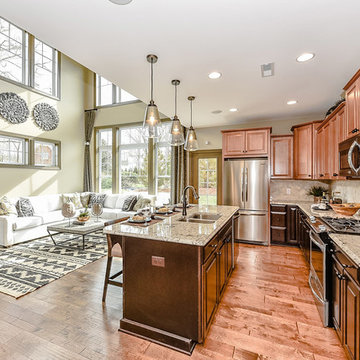
Inspiration for a small rustic l-shaped light wood floor open concept kitchen remodel in Charlotte with a double-bowl sink, raised-panel cabinets, brown cabinets, granite countertops, multicolored backsplash, mosaic tile backsplash, stainless steel appliances and an island
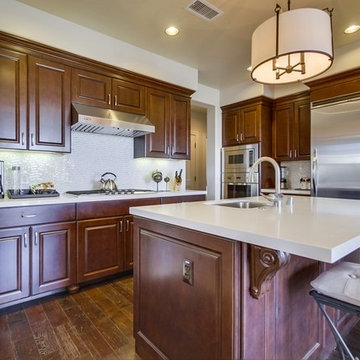
Existing cabinets. New counter top and back-splash.
Mid-sized transitional l-shaped dark wood floor open concept kitchen photo in Los Angeles with a single-bowl sink, raised-panel cabinets, brown cabinets, quartz countertops, gray backsplash, mosaic tile backsplash, stainless steel appliances and an island
Mid-sized transitional l-shaped dark wood floor open concept kitchen photo in Los Angeles with a single-bowl sink, raised-panel cabinets, brown cabinets, quartz countertops, gray backsplash, mosaic tile backsplash, stainless steel appliances and an island
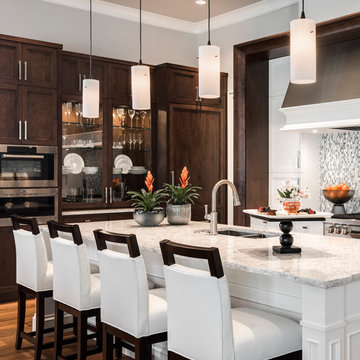
Designer: Sherri DuPont
Design Assistant: Hailey Burkhardt
Builder: Harwick Homes
Photographer: Amber Fredericksen
Open concept kitchen - mid-sized l-shaped medium tone wood floor and brown floor open concept kitchen idea in Miami with an undermount sink, raised-panel cabinets, brown cabinets, marble countertops, multicolored backsplash, mosaic tile backsplash, stainless steel appliances, an island and multicolored countertops
Open concept kitchen - mid-sized l-shaped medium tone wood floor and brown floor open concept kitchen idea in Miami with an undermount sink, raised-panel cabinets, brown cabinets, marble countertops, multicolored backsplash, mosaic tile backsplash, stainless steel appliances, an island and multicolored countertops
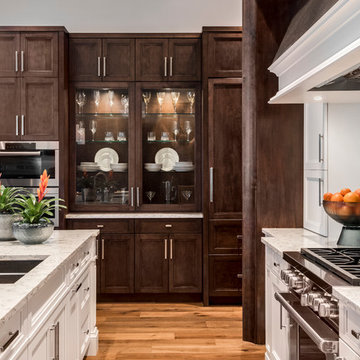
Designer: Sherri DuPont
Design Assistant: Hailey Burkhardt
Builder: Harwick Homes
Photographer: Amber Fredericksen
Inspiration for a mid-sized l-shaped medium tone wood floor and brown floor open concept kitchen remodel in Miami with an undermount sink, raised-panel cabinets, brown cabinets, marble countertops, multicolored backsplash, mosaic tile backsplash, stainless steel appliances, an island and multicolored countertops
Inspiration for a mid-sized l-shaped medium tone wood floor and brown floor open concept kitchen remodel in Miami with an undermount sink, raised-panel cabinets, brown cabinets, marble countertops, multicolored backsplash, mosaic tile backsplash, stainless steel appliances, an island and multicolored countertops
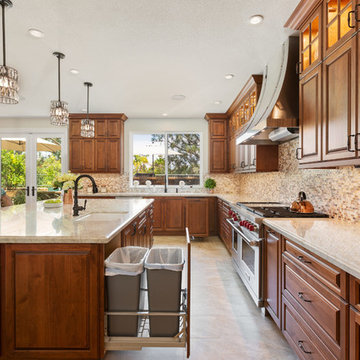
Huge elegant u-shaped porcelain tile and beige floor open concept kitchen photo in Tampa with an undermount sink, raised-panel cabinets, brown cabinets, quartzite countertops, multicolored backsplash, mosaic tile backsplash, stainless steel appliances, an island and multicolored countertops
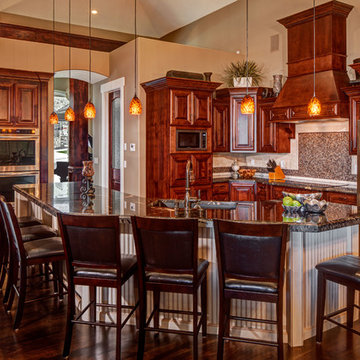
Mid-sized elegant l-shaped dark wood floor and brown floor open concept kitchen photo in Salt Lake City with brown cabinets, granite countertops, brown backsplash, mosaic tile backsplash, stainless steel appliances, an island, an undermount sink and raised-panel cabinets
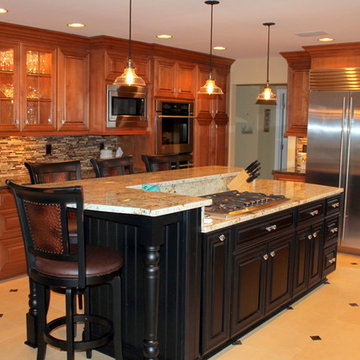
Royal Kitchen Corp
Eat-in kitchen - large traditional u-shaped porcelain tile eat-in kitchen idea in New York with an undermount sink, raised-panel cabinets, brown cabinets, granite countertops, multicolored backsplash, mosaic tile backsplash, stainless steel appliances and an island
Eat-in kitchen - large traditional u-shaped porcelain tile eat-in kitchen idea in New York with an undermount sink, raised-panel cabinets, brown cabinets, granite countertops, multicolored backsplash, mosaic tile backsplash, stainless steel appliances and an island
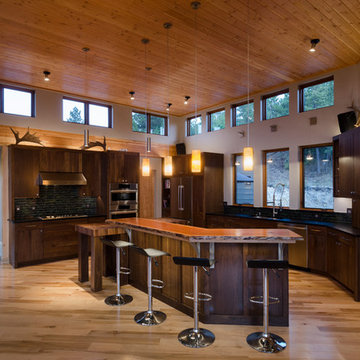
Photo Credit: John Reddy
Example of a small trendy u-shaped light wood floor eat-in kitchen design in Other with a double-bowl sink, raised-panel cabinets, brown cabinets, granite countertops, black backsplash, mosaic tile backsplash, stainless steel appliances and an island
Example of a small trendy u-shaped light wood floor eat-in kitchen design in Other with a double-bowl sink, raised-panel cabinets, brown cabinets, granite countertops, black backsplash, mosaic tile backsplash, stainless steel appliances and an island
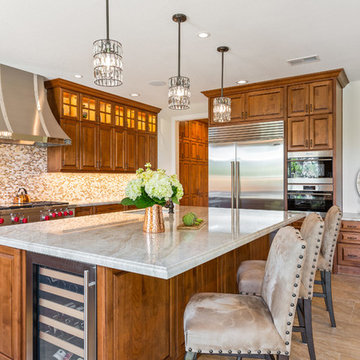
Example of a huge classic u-shaped porcelain tile and beige floor open concept kitchen design in Tampa with an undermount sink, raised-panel cabinets, brown cabinets, quartzite countertops, multicolored backsplash, mosaic tile backsplash, stainless steel appliances, an island and multicolored countertops
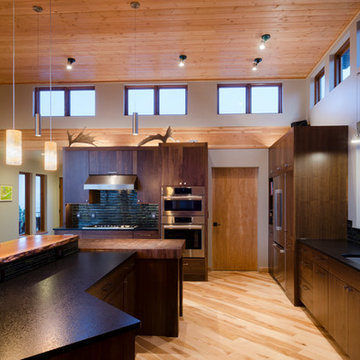
Photo Credit: John Reddy
Example of a small trendy u-shaped light wood floor eat-in kitchen design in Other with a double-bowl sink, raised-panel cabinets, brown cabinets, granite countertops, black backsplash, mosaic tile backsplash, stainless steel appliances and an island
Example of a small trendy u-shaped light wood floor eat-in kitchen design in Other with a double-bowl sink, raised-panel cabinets, brown cabinets, granite countertops, black backsplash, mosaic tile backsplash, stainless steel appliances and an island
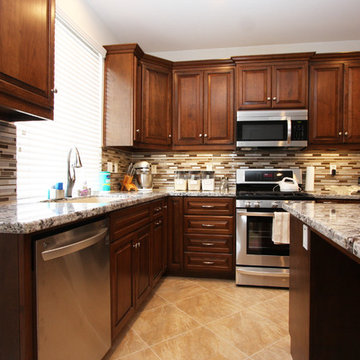
Beautiful custom kitchen remodel was done with cherry cabinets in a warm chestnut finish. Granite countertops and a striking mosaic backsplash finish off the last detail in this beautiful space. The backsplash is a mosaic of glass, stone and metal. The large island will seat 6 people comfortably.
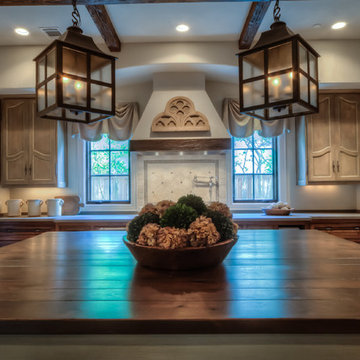
Authentic French Country Estate in one of Houston's most exclusive neighborhoods - Hunters Creek Village.
Example of a large classic single-wall marble floor and white floor eat-in kitchen design in Houston with raised-panel cabinets, brown cabinets, concrete countertops, white backsplash, mosaic tile backsplash, an island, gray countertops, a farmhouse sink and stainless steel appliances
Example of a large classic single-wall marble floor and white floor eat-in kitchen design in Houston with raised-panel cabinets, brown cabinets, concrete countertops, white backsplash, mosaic tile backsplash, an island, gray countertops, a farmhouse sink and stainless steel appliances
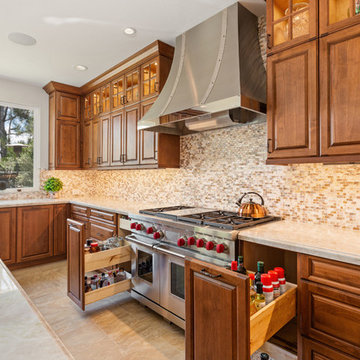
Open concept kitchen - huge traditional u-shaped porcelain tile and beige floor open concept kitchen idea in Tampa with an undermount sink, raised-panel cabinets, brown cabinets, quartzite countertops, multicolored backsplash, mosaic tile backsplash, stainless steel appliances, an island and multicolored countertops
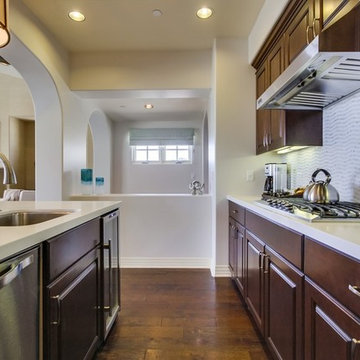
Existing cabinets. New counter top and back-splash.
Example of a mid-sized transitional l-shaped dark wood floor open concept kitchen design in Los Angeles with a single-bowl sink, raised-panel cabinets, brown cabinets, quartz countertops, gray backsplash, mosaic tile backsplash, stainless steel appliances and an island
Example of a mid-sized transitional l-shaped dark wood floor open concept kitchen design in Los Angeles with a single-bowl sink, raised-panel cabinets, brown cabinets, quartz countertops, gray backsplash, mosaic tile backsplash, stainless steel appliances and an island
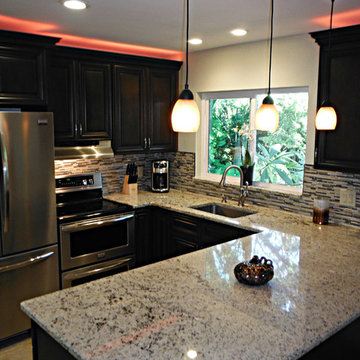
A Galley Kitchen Remodel using the original footprint, but removal of a wall opened this space for a more functional use and appealing view. LED color changing lighting was installed for fun.
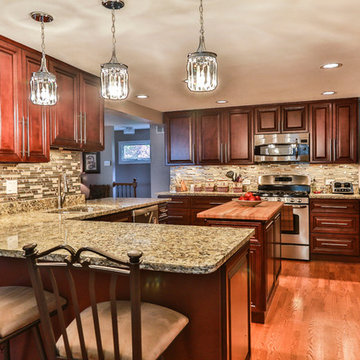
New kitchen cabinets , wall removed between kitchen and dining room, and between hallway and living room.
New hard wood floors, new build in custom closet,
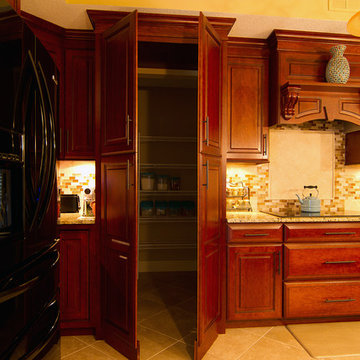
© RUSS-D Photography
Mid-sized elegant porcelain tile and beige floor open concept kitchen photo in Tampa with an undermount sink, raised-panel cabinets, brown cabinets, granite countertops, multicolored backsplash, mosaic tile backsplash, black appliances and an island
Mid-sized elegant porcelain tile and beige floor open concept kitchen photo in Tampa with an undermount sink, raised-panel cabinets, brown cabinets, granite countertops, multicolored backsplash, mosaic tile backsplash, black appliances and an island
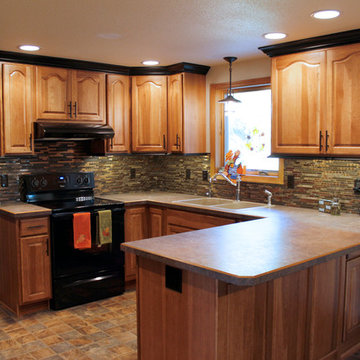
Braun Building Center’s design expert helped the homeowners create their dream kitchen with StarMark American made, handcrafted cabinetry. Shown in hickory with the Royale door style, all cabinets are finished in a Toffee color stain. Contrasting stylish Crown Molding and Light Rail Molding is done in a black tinted varnish. This traditional style cabinetry is paired with beautiful Wilsonart Premium Laminate Countertops done in high definition Chocolate Brown Granite for the look of natural stone. Countertops feature an elegant, decorative beveled edge. A glass mosaic tile backsplash combining natural stone and metal adds a stunning accent to this beautiful kitchen. Stylish cabinet hardware is from the Stone Harbor collection done in an oil-rubbed bronze finish and the Barley colored, solid surface double bowl Sink is by Swanstone. Work was completed by Terry Hartman Builders of Manitowoc.
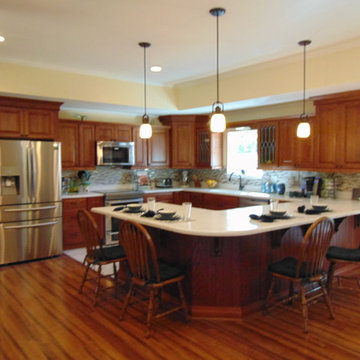
Yes, there is a new standard in Kitchen and Bathroom remodels in North Georgia. Raise a ceiling two feet and knock down four walls and four rooms become one 650 sq. ft. open family space. We're averaging one major kitchen remodel per month this year, not to mention a half dozen bathrooms, decks, and patios
Kitchen with Raised-Panel Cabinets, Brown Cabinets and Mosaic Tile Backsplash Ideas
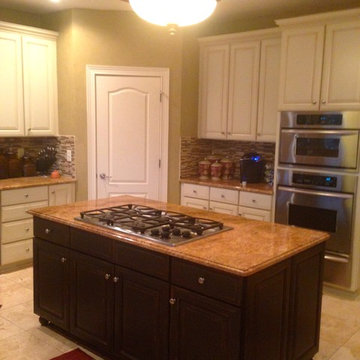
Sarah Hines
Example of a large eclectic u-shaped travertine floor eat-in kitchen design in Indianapolis with raised-panel cabinets, brown cabinets, granite countertops, multicolored backsplash, mosaic tile backsplash, stainless steel appliances and an island
Example of a large eclectic u-shaped travertine floor eat-in kitchen design in Indianapolis with raised-panel cabinets, brown cabinets, granite countertops, multicolored backsplash, mosaic tile backsplash, stainless steel appliances and an island
1





