Kitchen with Raised-Panel Cabinets and Green Cabinets Ideas
Refine by:
Budget
Sort by:Popular Today
1 - 20 of 1,846 photos
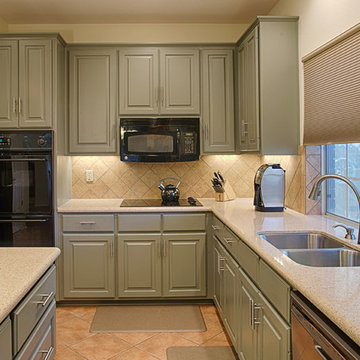
Example of a mid-sized classic u-shaped ceramic tile eat-in kitchen design in Austin with raised-panel cabinets, green cabinets, beige backsplash, ceramic backsplash, black appliances and an island
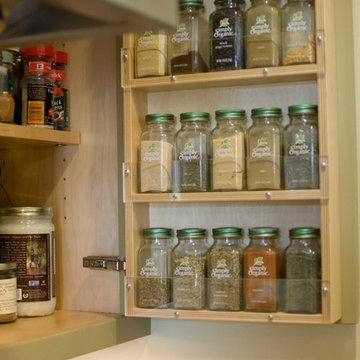
Edward Huddle
Inspiration for a country l-shaped light wood floor open concept kitchen remodel in Other with a farmhouse sink, raised-panel cabinets, green cabinets, granite countertops, white backsplash, ceramic backsplash, stainless steel appliances and an island
Inspiration for a country l-shaped light wood floor open concept kitchen remodel in Other with a farmhouse sink, raised-panel cabinets, green cabinets, granite countertops, white backsplash, ceramic backsplash, stainless steel appliances and an island
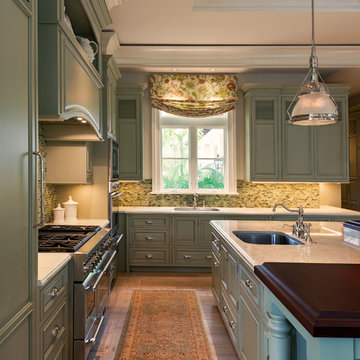
Photos by Lori Hamilton
Kitchen - large traditional medium tone wood floor kitchen idea in Boston with an undermount sink, raised-panel cabinets, green cabinets, multicolored backsplash and an island
Kitchen - large traditional medium tone wood floor kitchen idea in Boston with an undermount sink, raised-panel cabinets, green cabinets, multicolored backsplash and an island

A British client requested an 'unfitted' look. Robinson Interiors was called in to help create a space that appeared built up over time, with vintage elements. For this kitchen reclaimed wood was used along with three distinctly different cabinet finishes (Stained Wood, Ivory, and Vintage Green), multiple hardware styles (Black, Bronze and Pewter) and two different backsplash tiles. We even used some freestanding furniture (A vintage French armoire) to give it that European cottage feel. A fantastic 'SubZero 48' Refrigerator, a British Racing Green Aga stove, the super cool Waterstone faucet with farmhouse sink all hep create a quirky, fun, and eclectic space! We also included a few distinctive architectural elements, like the Oculus Window Seat (part of a bump-out addition at one end of the space) and an awesome bronze compass inlaid into the newly installed hardwood floors. This bronze plaque marks a pivotal crosswalk central to the home's floor plan. Finally, the wonderful purple and green color scheme is super fun and definitely makes this kitchen feel like springtime all year round! Masterful use of Pantone's Color of the year, Ultra Violet, keeps this traditional cottage kitchen feeling fresh and updated.

A tiny kitchen that was redone with what we all wish for storage, storage and more storage.
The design dilemma was how to incorporate the existing flooring and wallpaper the client wanted to preserve.
The kitchen is a combo of both traditional and transitional element thus becoming a neat eclectic kitchen.
The wood finish cabinets are natural Alder wood with a clear finish while the main portion of the kitchen is a fantastic olive-green finish.
for a cleaner look the countertop quartz has been used for the backsplash as well.
This way no busy grout lines are present to make the kitchen feel heavier and busy.
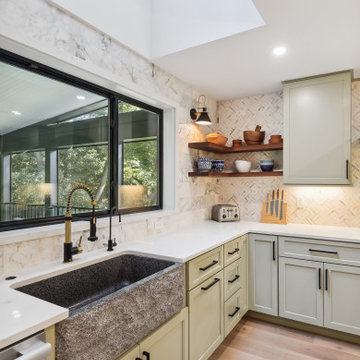
Complete remodel of kitchen area which included repurposing the previous dining area, removing a wall adding an I beam for support, and adding a bump out addition of 15'.
Our clients wanted to create a modern farmhouse kitchen, however since all of their walls were white, white cabinetry was out. We selected this moody green which works fabulously with the natural toned Mirage hardwood floors and custom waterfall island. The counter and cabinet layouts were planned around oversized appliances.
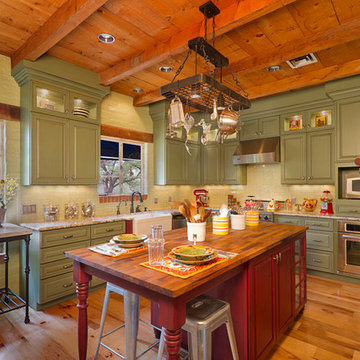
Another view of the red island with butcher block top.
Example of a classic u-shaped kitchen design in Phoenix with a farmhouse sink, raised-panel cabinets, green cabinets, wood countertops, beige backsplash and stainless steel appliances
Example of a classic u-shaped kitchen design in Phoenix with a farmhouse sink, raised-panel cabinets, green cabinets, wood countertops, beige backsplash and stainless steel appliances
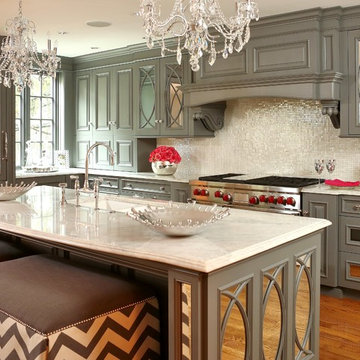
Yeah, I couldn't believe it myself when I first saw it. Impeccable! Kitchen design is by Keith Gegg, Gegg Design & Cabinetry.
Inspiration for a timeless l-shaped eat-in kitchen remodel in St Louis with an undermount sink, raised-panel cabinets, green cabinets, granite countertops, white backsplash, ceramic backsplash and stainless steel appliances
Inspiration for a timeless l-shaped eat-in kitchen remodel in St Louis with an undermount sink, raised-panel cabinets, green cabinets, granite countertops, white backsplash, ceramic backsplash and stainless steel appliances
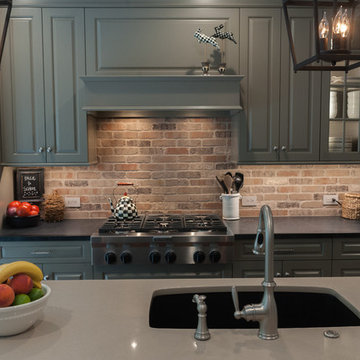
Photo by John Welsh.
Inspiration for a kitchen remodel in Philadelphia with an undermount sink, raised-panel cabinets, green cabinets, soapstone countertops, brick backsplash, stainless steel appliances and an island
Inspiration for a kitchen remodel in Philadelphia with an undermount sink, raised-panel cabinets, green cabinets, soapstone countertops, brick backsplash, stainless steel appliances and an island
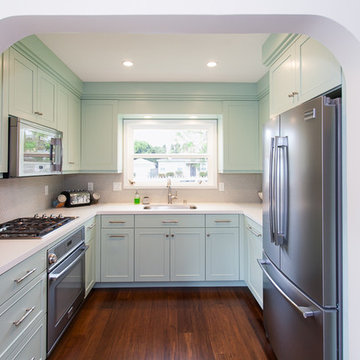
Dave's Remodeling Inc / Media Carrot Photography
Small 1960s u-shaped bamboo floor eat-in kitchen photo in Los Angeles with an undermount sink, raised-panel cabinets, green cabinets, quartzite countertops, gray backsplash, ceramic backsplash, stainless steel appliances and no island
Small 1960s u-shaped bamboo floor eat-in kitchen photo in Los Angeles with an undermount sink, raised-panel cabinets, green cabinets, quartzite countertops, gray backsplash, ceramic backsplash, stainless steel appliances and no island
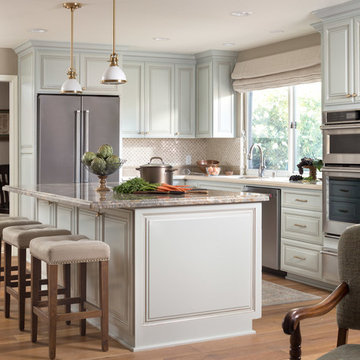
Photography: Agnieszka Jakubowicz
Design: Karen E. Ross
Open concept kitchen - traditional l-shaped medium tone wood floor and brown floor open concept kitchen idea in San Francisco with raised-panel cabinets, green cabinets, stainless steel appliances, an island and gray countertops
Open concept kitchen - traditional l-shaped medium tone wood floor and brown floor open concept kitchen idea in San Francisco with raised-panel cabinets, green cabinets, stainless steel appliances, an island and gray countertops
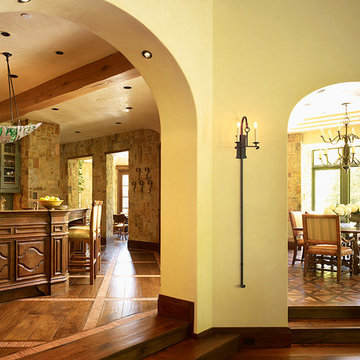
This simultaneously elegant and relaxed Tuscan style home on a secluded redwood-filled property is designed for the easiest of transitions between inside and out. Terraces extend out from the house to the lawn, and gravel walkways meander through the gardens. A light filled entry hall divides the home into public and private areas.
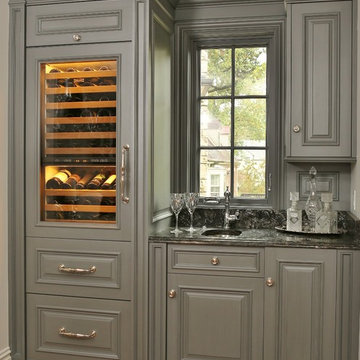
New bar with a combination wine refrigerator with separate temperature controls.
Elegant l-shaped eat-in kitchen photo in St Louis with an undermount sink, raised-panel cabinets, green cabinets, granite countertops, white backsplash, ceramic backsplash and stainless steel appliances
Elegant l-shaped eat-in kitchen photo in St Louis with an undermount sink, raised-panel cabinets, green cabinets, granite countertops, white backsplash, ceramic backsplash and stainless steel appliances
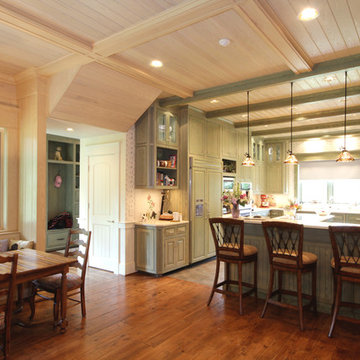
On estate acreage near Montpelier, this home was inspired by a Southern Living farmhouse vernacular design brought to the architect by the owner. With South Carolina architect, Wayne Crocker, and a Texas client, Virginia based Smith & Robertson was pre-selected as the builder and collaborated with landscape architect Buddy Spencer to create this estate quality masterpiece.
Designed by Wayne Crocker, AIA
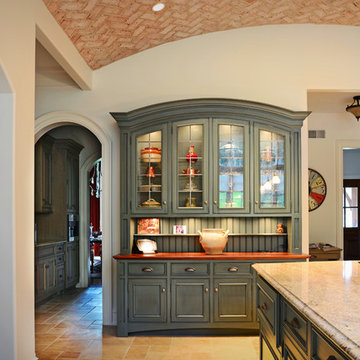
Awesome eclectic transitional contemporary expansive kitchen
Huge transitional single-wall ceramic tile eat-in kitchen photo in Philadelphia with an undermount sink, raised-panel cabinets, green cabinets, granite countertops, beige backsplash, ceramic backsplash, stainless steel appliances and an island
Huge transitional single-wall ceramic tile eat-in kitchen photo in Philadelphia with an undermount sink, raised-panel cabinets, green cabinets, granite countertops, beige backsplash, ceramic backsplash, stainless steel appliances and an island
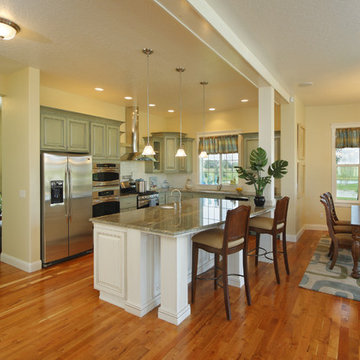
Element Homes
Inspiration for a large timeless l-shaped medium tone wood floor open concept kitchen remodel in Salt Lake City with an undermount sink, raised-panel cabinets, green cabinets, granite countertops, white backsplash, subway tile backsplash, stainless steel appliances and an island
Inspiration for a large timeless l-shaped medium tone wood floor open concept kitchen remodel in Salt Lake City with an undermount sink, raised-panel cabinets, green cabinets, granite countertops, white backsplash, subway tile backsplash, stainless steel appliances and an island
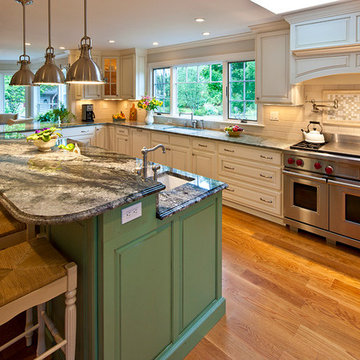
Costa Esmerelda Perimeter Granite Countertops with Delirium Granite 2-Tiered Island Top
Eat-in kitchen - transitional u-shaped medium tone wood floor eat-in kitchen idea in Philadelphia with an undermount sink, raised-panel cabinets, green cabinets, granite countertops, beige backsplash, stone tile backsplash and stainless steel appliances
Eat-in kitchen - transitional u-shaped medium tone wood floor eat-in kitchen idea in Philadelphia with an undermount sink, raised-panel cabinets, green cabinets, granite countertops, beige backsplash, stone tile backsplash and stainless steel appliances
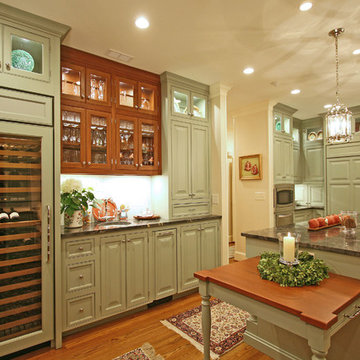
Custom cabinets by Walker Woodworking,
WW Photography
Inspiration for a timeless eat-in kitchen remodel in Charlotte with a farmhouse sink, raised-panel cabinets, green cabinets, soapstone countertops and white backsplash
Inspiration for a timeless eat-in kitchen remodel in Charlotte with a farmhouse sink, raised-panel cabinets, green cabinets, soapstone countertops and white backsplash
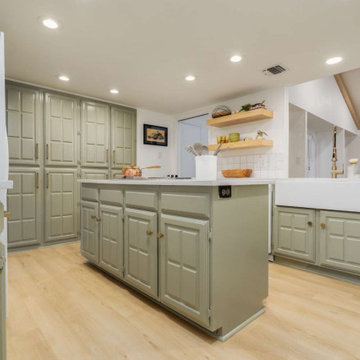
A classic select grade natural oak. Timeless and versatile. With the Modin Collection, we have raised the bar on luxury vinyl plank. The result: a new standard in resilient flooring. Our Base line features smaller planks and less prominent bevels, at an even lower price point. Both offer true embossed-in-register texture, a low sheen level, a commercial-grade wear-layer, a pre-attached underlayment, a rigid SPC core, and are 100% waterproof.
Kitchen with Raised-Panel Cabinets and Green Cabinets Ideas
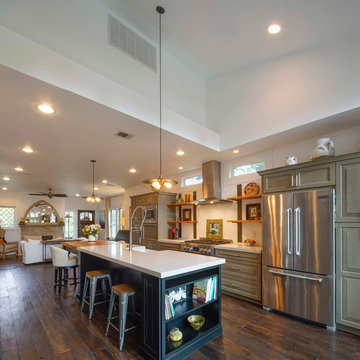
Example of a small arts and crafts galley medium tone wood floor eat-in kitchen design in Austin with a farmhouse sink, raised-panel cabinets, green cabinets, quartz countertops, white backsplash, ceramic backsplash, stainless steel appliances and an island
1





