Kitchen with Raised-Panel Cabinets and Red Cabinets Ideas
Refine by:
Budget
Sort by:Popular Today
1 - 20 of 855 photos

Small, quiet but efficient appliances fit seamlessly into the kitchen while still leaving space for an eat-in banquette area. photos by Shelly Harrison
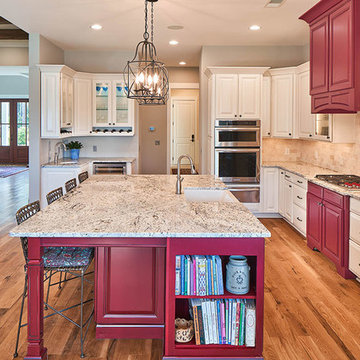
Open concept kitchen - traditional l-shaped medium tone wood floor open concept kitchen idea in Atlanta with a farmhouse sink, raised-panel cabinets, red cabinets, granite countertops, beige backsplash, stone tile backsplash, stainless steel appliances and an island
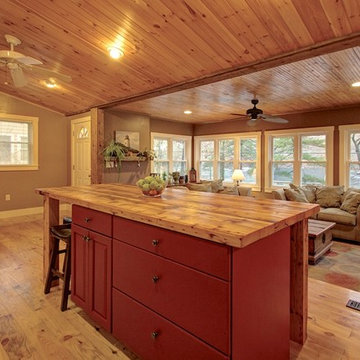
Roddy Realty Group
Example of a small mountain style l-shaped open concept kitchen design in Boston with raised-panel cabinets, red cabinets, wood countertops and an island
Example of a small mountain style l-shaped open concept kitchen design in Boston with raised-panel cabinets, red cabinets, wood countertops and an island
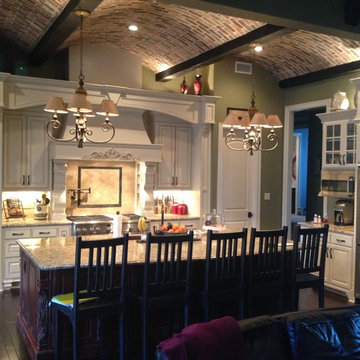
Custom Woodworks
Open concept kitchen - large traditional l-shaped dark wood floor open concept kitchen idea in Austin with an undermount sink, raised-panel cabinets, red cabinets, granite countertops, beige backsplash, stainless steel appliances and an island
Open concept kitchen - large traditional l-shaped dark wood floor open concept kitchen idea in Austin with an undermount sink, raised-panel cabinets, red cabinets, granite countertops, beige backsplash, stainless steel appliances and an island
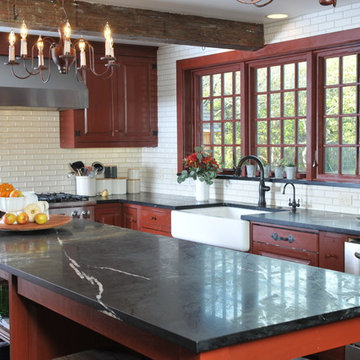
Example of a mid-sized transitional l-shaped medium tone wood floor and beige floor kitchen design in Orange County with a farmhouse sink, raised-panel cabinets, red cabinets, soapstone countertops, beige backsplash, subway tile backsplash, stainless steel appliances and an island
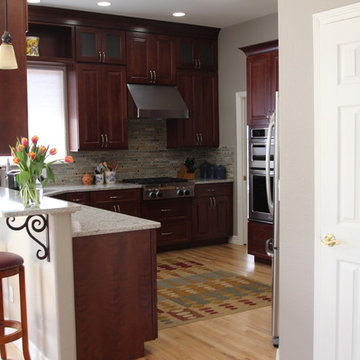
Inspiration for a mid-sized transitional u-shaped light wood floor eat-in kitchen remodel in Denver with an undermount sink, raised-panel cabinets, red cabinets, quartz countertops, multicolored backsplash, mosaic tile backsplash, stainless steel appliances and a peninsula
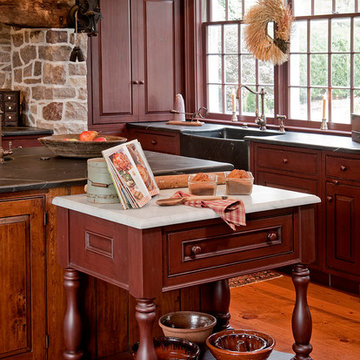
Furniture-style custom cabinetry by DRAPER-DBS was designed in a traditional Colonial style, some featuring a raised panel, others with period Manor House molding, and constructed from Pine and Alder.
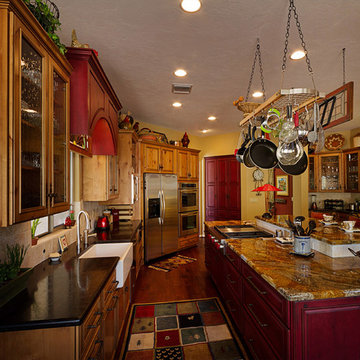
This kitchen shows how multiple colors and finishes can be blended to create the specific, unique look a homeowner desires. In this case, the perimeter cabinets are a natural finish with a dark counter and the island is painted red with a warmer granite top. When combined, a comfortable, traditional feel is created. How do you feel about mixing finishes?
Jeff Volker
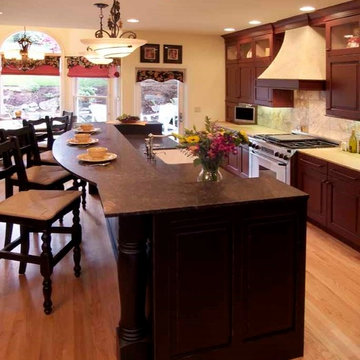
The new multi-level island shields the view from all 3 sides (entry door, family room and nook). The corner sink was removed and patio door moved out of the nook area, allowing for a window seat area or "soft space".
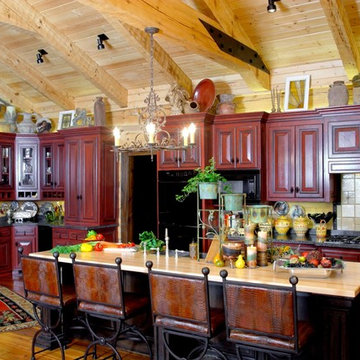
Although they were happy living in Tuscaloosa, Alabama, Bill and Kay Barkley longed to call Prairie Oaks Ranch, their 5,000-acre working cattle ranch, home. Wanting to preserve what was already there, the Barkleys chose a Timberlake-style log home with similar design features such as square logs and dovetail notching.
The Barkleys worked closely with Hearthstone and general contractor Harold Tucker to build their single-level, 4,848-square-foot home crafted of eastern white pine logs. But it is inside where Southern hospitality and log-home grandeur are taken to a new level of sophistication with it’s elaborate and eclectic mix of old and new. River rock fireplaces in the formal and informal living rooms, numerous head mounts and beautifully worn furniture add to the rural charm.
One of the home's most unique features is the front door, which was salvaged from an old Irish castle. Kay discovered it at market in High Point, North Carolina. Weighing in at nearly 1,000 pounds, the door and its casing had to be set with eight-inch long steel bolts.
The home is positioned so that the back screened porch overlooks the valley and one of the property's many lakes. When the sun sets, lighted fountains in the lake turn on, creating the perfect ending to any day. “I wanted our home to have contrast,” shares Kay. “So many log homes reflect a ski lodge or they have a country or a Southwestern theme; I wanted my home to have a mix of everything.” And surprisingly, it all comes together beautifully.
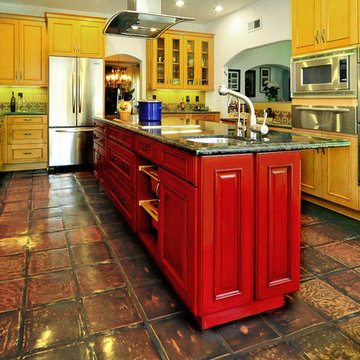
This kitchen is anything but fowl, although chickens are prominent! Large spanish kitchen gets a modern makeover in Santa Monica, featuring a large island with induction cooktop. The space includes a baking area, pull out spice racks and contrasting cabinets/countertops. All the modern conveniences with old world charm - Malibu tile pulls it all together.
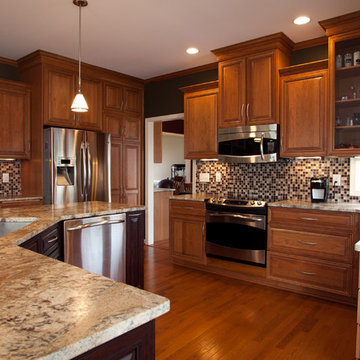
When they said “a picture speaks a thousand words”, they must have been referring to those shown here of the Toole family’s finished kitchen remodel. By updating & upgrading all of the kitchen’s features to an elegant state, they created a space where, not only will everyone want to congregate, but will never want to leave!
Although the general layout remained the same, each element of the kitchen was replaced by luxury. Where once stood white-washed cabinets with a matching island, you now find cherry wood with a darker stain on the island. The sophisticated mismatching of wood is tied together by the color pattern in the glass tile backsplash. The polished look of granite countertops is kicked up a notch with the new under-the-cabinet lighting, which is both a visual additive as well as functional for the work space. Bland looking vinyl flooring that blended into the rest of the kitchen was replaced by pre-finished hardwood flooring that provides a visual break between the floor & cabinets. All new stainless steel appliances are modern upgrades that tie nicely together with the brushed nickel cabinet hardware and plumbing fixtures.
One significant alteration to the kitchen’s design is the wall of cabinets surrounding the refrigerator. The home originally held a closet style double-door pantry. By shifting the refrigerator over several inches and adding ceiling-to-floor cabinets around it, the Toole’s were able to add quite a bit more storage space and an additional countertop. Through the doorway to the right, a wet bar was added for entertaining – complete with built-in wine bottle storage, an under-the-cabinet stemware rack, storage drawers and a wine chiller.
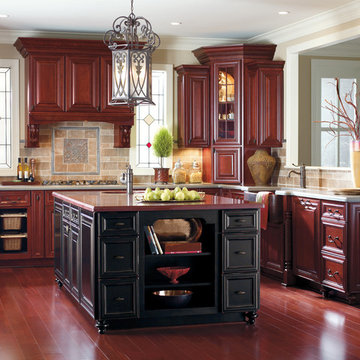
Visit Our Showroom
8000 Locust Mill St.
Ellicott City, MD 21043
Dynasty by Omega Kitchen Cabinets - Burgundy Kitchen Cabinets with a Black Island -A hallmark of an Old World kitchen is ornate mouldings and rich finishes. Artesia Burgundy kitchen cabinets in Cherry and a Black island in Maple make the most of this time honored style with wide mitred moulding, beaded profile detailing, and raised panel doors.
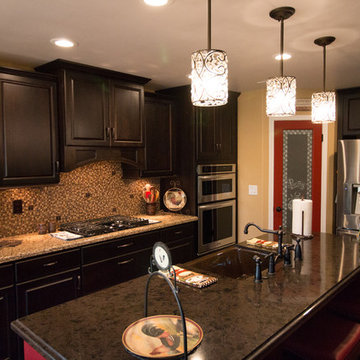
StarMark Lyptus cabinetry with Java stain and maple with daquiri finish and chocolate glaze, Cambria quartz in Canterbury with waterfall edge and Wellington with ogee flat edge, KitchenAid appliances, Brizo faucet, mosaic backsplash with copper glitter grout and bronze accent tiles, wood plank tile flooring, and crystal pendant lighting.
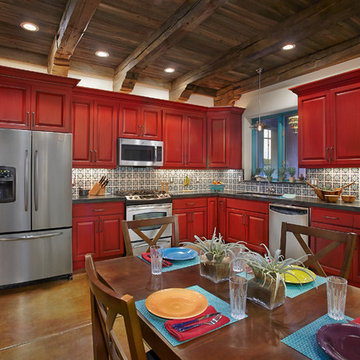
Robin Stancliff
Mid-sized southwest l-shaped concrete floor eat-in kitchen photo in Phoenix with an undermount sink, raised-panel cabinets, red cabinets, solid surface countertops, multicolored backsplash, ceramic backsplash, stainless steel appliances and no island
Mid-sized southwest l-shaped concrete floor eat-in kitchen photo in Phoenix with an undermount sink, raised-panel cabinets, red cabinets, solid surface countertops, multicolored backsplash, ceramic backsplash, stainless steel appliances and no island
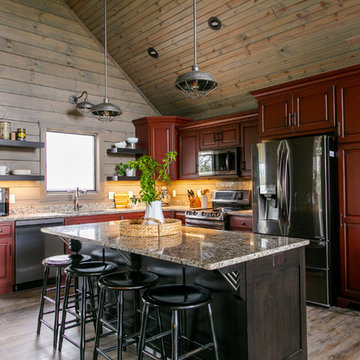
Kitchen flowing into the Great Room and Dining Room with a Center Island that provides additional seating. Industrial light fixtures add a new texture to this space.
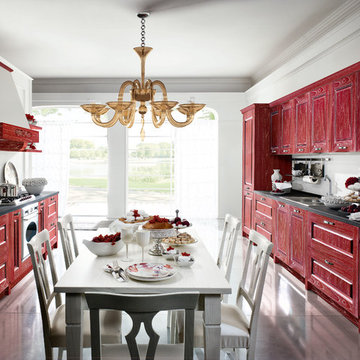
Contemporary needs of the user of Kitchen furnitures are increasingly directed towards the ergonomic quality and the latest aesthetic and constructive innovations. CONTEA, with this advanced product of Classic Collection marries these concepts fully, presenting itself with solid wood fronts "PARAISO" of high quality, in the following matt color variants: White decapé, Bordeaux decapé, Grey decapé, Stone decapé and Walnut Contea.
To support this model, multiple and custom Accessories and multipurpose adequate range of handles of various types, sturdy tables and chairs with pleasing structures, new generation of electric appliances for Quality and Design.
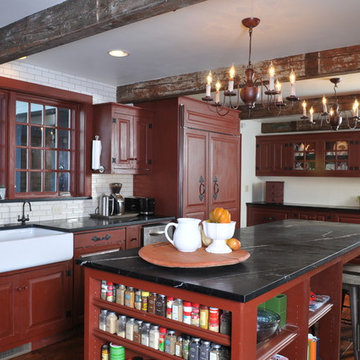
Kitchen - mid-sized rustic l-shaped medium tone wood floor and beige floor kitchen idea in Orange County with a farmhouse sink, raised-panel cabinets, red cabinets, soapstone countertops, beige backsplash, subway tile backsplash, stainless steel appliances and an island
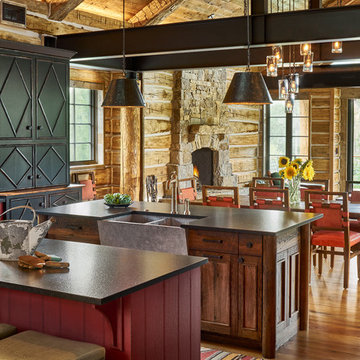
David Patterson Photography
Open concept kitchen - eclectic open concept kitchen idea in Denver with a farmhouse sink, raised-panel cabinets, red cabinets, limestone countertops, wood backsplash and two islands
Open concept kitchen - eclectic open concept kitchen idea in Denver with a farmhouse sink, raised-panel cabinets, red cabinets, limestone countertops, wood backsplash and two islands
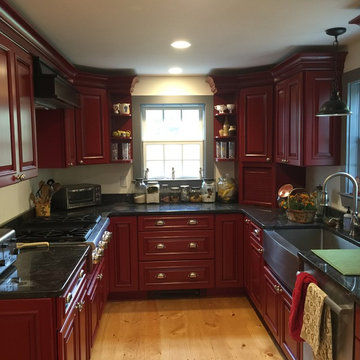
Large cottage u-shaped light wood floor kitchen photo in Boston with a farmhouse sink, raised-panel cabinets, red cabinets, solid surface countertops, stainless steel appliances and an island
Kitchen with Raised-Panel Cabinets and Red Cabinets Ideas
1





