Kitchen with Raised-Panel Cabinets and White Cabinets Ideas
Refine by:
Budget
Sort by:Popular Today
1 - 20 of 76,717 photos
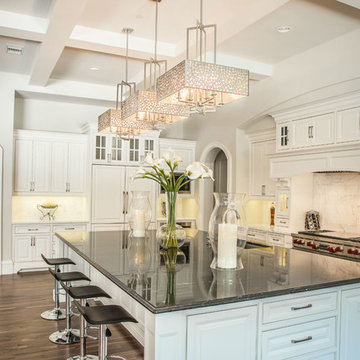
Page // Agency
Inspiration for a huge transitional medium tone wood floor open concept kitchen remodel in Dallas with an undermount sink, raised-panel cabinets, white cabinets, marble countertops, white backsplash, stainless steel appliances and an island
Inspiration for a huge transitional medium tone wood floor open concept kitchen remodel in Dallas with an undermount sink, raised-panel cabinets, white cabinets, marble countertops, white backsplash, stainless steel appliances and an island
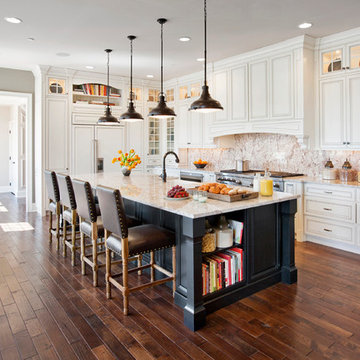
Taylor Photography
Example of a classic l-shaped dark wood floor kitchen design in Philadelphia with raised-panel cabinets, white cabinets, paneled appliances and an island
Example of a classic l-shaped dark wood floor kitchen design in Philadelphia with raised-panel cabinets, white cabinets, paneled appliances and an island
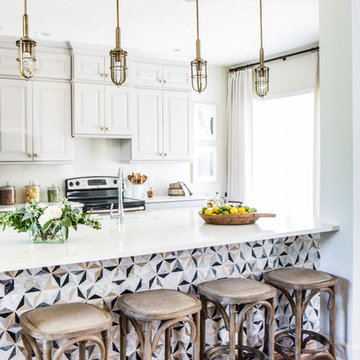
Photo by Andrea Behrends
Transitional galley medium tone wood floor and brown floor kitchen photo in Nashville with raised-panel cabinets, white cabinets and a peninsula
Transitional galley medium tone wood floor and brown floor kitchen photo in Nashville with raised-panel cabinets, white cabinets and a peninsula
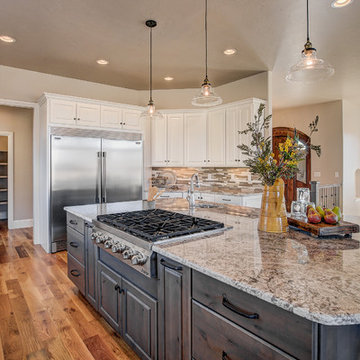
Large transitional u-shaped medium tone wood floor enclosed kitchen photo in Denver with an undermount sink, raised-panel cabinets, white cabinets, granite countertops, beige backsplash, matchstick tile backsplash, stainless steel appliances and an island
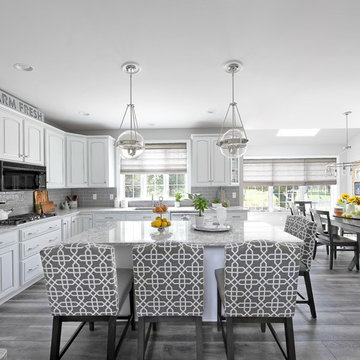
Our client wanted to renovate their kitchen but not remove their cabinetry. We designed the kitchen to include new flooring, painted their cabinets and added a gray glaze. We installed new counter top, back splash, added lighting and new furniture. The home is for a hard working family with a number of dogs so it had to be easy to clean.

Designed by & photo taken by Rob Rasmussen
Inspiration for a mid-sized transitional l-shaped medium tone wood floor eat-in kitchen remodel in New York with a farmhouse sink, raised-panel cabinets, white cabinets, granite countertops, beige backsplash, stainless steel appliances and an island
Inspiration for a mid-sized transitional l-shaped medium tone wood floor eat-in kitchen remodel in New York with a farmhouse sink, raised-panel cabinets, white cabinets, granite countertops, beige backsplash, stainless steel appliances and an island
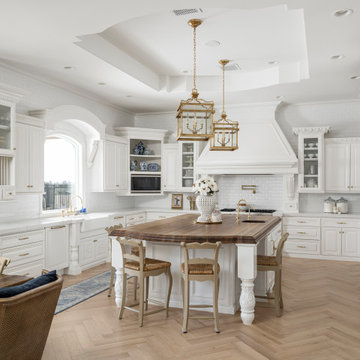
Example of a large french country u-shaped light wood floor and beige floor open concept kitchen design in Phoenix with an undermount sink, raised-panel cabinets, white cabinets, quartz countertops, white backsplash, subway tile backsplash, paneled appliances, an island and white countertops
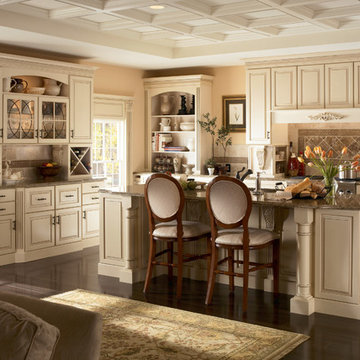
Elegance meets functionality with base pull-out drawers, hidden pantries, extra storage in the island and a matching hutch for table linens and wine.

New homeowners wanted to update the kitchen before moving in. KBF replaced all the flooring with a mid-tone plank engineered wood, and designed a gorgeous new kitchen that is truly the centerpiece of the home. The crystal chandelier over the center island is the first thing you notice when you enter the space, but there is so much more to see! The architectural details include corbels on the range hood, cabinet panels and matching hardware on the integrated fridge, crown molding on cabinets of varying heights, creamy granite countertops with hints of gray, black, brown and sparkle, and a glass arabasque tile backsplash to reflect the sparkle from that stunning chandelier.

In the kitchen, the use of Kraftmaid cabinetry in a "canvas" finish around the perimeter of the room and an island in "aged river rock" helped achieve both a bright and warm feeling. The ceramic tile backsplash in dove gray and polished quartz countertops in Cambria-Berwyn with an ogee edge complete the space.
Erin Little Photography

The knobs and pulls came from a company called "Top Knobs" and the color of them is brushed bronze. The kitchen faucet is from "Trinsic" and the color is champagne, the faucet number is #9159CZDST

This handmade custom designed kitchen was created for an historic restoration project in Northern NJ. Handmade white cabinetry is a bright and airy pallet for the home, while the Provence Blue Cornufe with matching custom hood adds a unique splash of color. While the large farm sink is great for cleaning up, the prep sink in the island is handily located right next to the end grain butcher block counter top for chopping. The island is anchored by a tray ceiling and two antique lanterns. A pot filler is located over the range for convenience.
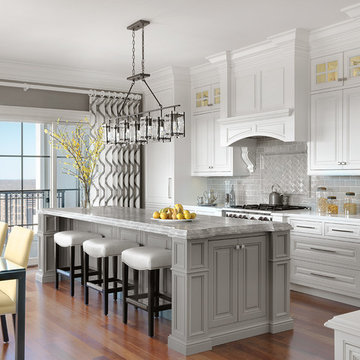
Large elegant medium tone wood floor eat-in kitchen photo in St Louis with raised-panel cabinets, white cabinets, marble countertops, gray backsplash, subway tile backsplash, an island, paneled appliances and gray countertops

Award winning kitchen addition by Seattle Interior Design firm Hyde Evans Design.
Eat-in kitchen - contemporary l-shaped eat-in kitchen idea in Seattle with stainless steel appliances, raised-panel cabinets, white cabinets, marble countertops and an undermount sink
Eat-in kitchen - contemporary l-shaped eat-in kitchen idea in Seattle with stainless steel appliances, raised-panel cabinets, white cabinets, marble countertops and an undermount sink

Mid-sized elegant l-shaped medium tone wood floor and brown floor open concept kitchen photo in Boston with raised-panel cabinets, white cabinets, stainless steel appliances, an undermount sink, granite countertops, blue backsplash, matchstick tile backsplash and an island

Elegant l-shaped medium tone wood floor eat-in kitchen photo in Philadelphia with an undermount sink, raised-panel cabinets, white cabinets, white backsplash, stainless steel appliances and an island

We introduce to you one of our newer services we are providing here at Kitchen Design Concepts: spaces that just need a little reviving! As of recent, we are taking on projects that are in need of minimal updating, as in, spaces that don’t need a full-on remodel. Yes, you heard right! If your space has good bones, you like the layout of your kitchen, and you just need a few cosmetic changes, then today’s feature is for you! Recently, we updated a space where we did just this! The kitchen was in need of a little love, some fresh paint, and new finishes. And if we’re being honest here, the result looks almost as if the kitchen had a full-on remodel! To learn more about this space and how we did our magic, continue reading below:
The Before and After
First, see what an impact new finishes can make! The “before” image shows a kitchen with outdated finishes such as the tile countertops, backsplash, and cabinetry finish. The “after” image, is a kitchen that looks almost as if its brand new, the image speaks for itself!
Cabinetry
With the wooden cabinetry in this kitchen already having great bones, all we needed to do was our refinishing process that involved removing door and drawer fronts, sanding, priming, and painting. The main color of the cabinetry is white (Sherwin Williams Pure White 7005) and as an accent, we applied a deep navy blue that really pops in this space (Sherwin Willaims Naval 6244). As a special design element, we incorporated a natural wooden band across the hood which is subtle but adds an element of surprise.
Countertops
The original countertops in this space were a 12×12 tile with cracks and discolored grout from all the wear and tear. To replace the countertops, we installed a clean and crisp quartz that is not only durable but easy to maintain (no grout here!). The 3cm countertops are a Cambria quartz in a grey-tone color (Carrick).
Backsplash
Keeping things simple, yet classic, we installed a 3×6 subway tile from Interceramic. The crisp white pairs well with all the other finishes of the space and really brighten the space up! To spice things up, we paired the white tile with a contrasting grout color (Cape Grey) that matches the countertop. This is a simple method to add interest to your white backsplash!
Fixtures and Fittings
For the fixtures and fittings of the kitchen, we wanted pieces that made a statement. That’s why we selected this industrial style faucet from Brizo! The faucet is a Brizo LITZE™ PULL-DOWN FAUCET WITH ARC SPOUT AND INDUSTRIAL HANDLE (63044LF-BLGL). The matte black paired with the luxe gold elements really make a statement! To match the gold elements of the faucet, we installed cabinetry hardware from Topknobs in the same gold finish. The hardware is a Channing pull TK743HB. Lastly, the large single bowl sink (who doesn’t want a large sink?!) is a great functional touch to the kitchen. The sink is a Blanco Precision 16″ R10 super single with 16″ Drainer in stainless steel (516216).

Example of a mid-sized transitional l-shaped medium tone wood floor and brown floor kitchen design in DC Metro with a farmhouse sink, raised-panel cabinets, white cabinets, quartz countertops, white backsplash, subway tile backsplash, stainless steel appliances and white countertops

Light, airy and inviting. The style of this kitchen works seamlessly with the craftsman style of the exterior.
Eat-in kitchen - large transitional l-shaped dark wood floor, brown floor and coffered ceiling eat-in kitchen idea in Tampa with a drop-in sink, raised-panel cabinets, white cabinets, granite countertops, brown backsplash, granite backsplash, stainless steel appliances, an island and brown countertops
Eat-in kitchen - large transitional l-shaped dark wood floor, brown floor and coffered ceiling eat-in kitchen idea in Tampa with a drop-in sink, raised-panel cabinets, white cabinets, granite countertops, brown backsplash, granite backsplash, stainless steel appliances, an island and brown countertops

Large transitional u-shaped medium tone wood floor and brown floor eat-in kitchen photo in Boston with stainless steel appliances, an island, a farmhouse sink, granite countertops, white cabinets, gray backsplash, porcelain backsplash, gray countertops and raised-panel cabinets
Kitchen with Raised-Panel Cabinets and White Cabinets Ideas
1





