Kitchen with Raised-Panel Cabinets and Concrete Countertops Ideas
Refine by:
Budget
Sort by:Popular Today
1 - 20 of 513 photos
Item 1 of 3

Gridley+Graves Photographers
Example of a mid-sized country single-wall brick floor and red floor eat-in kitchen design in Philadelphia with a farmhouse sink, raised-panel cabinets, beige cabinets, concrete countertops, paneled appliances, an island and gray countertops
Example of a mid-sized country single-wall brick floor and red floor eat-in kitchen design in Philadelphia with a farmhouse sink, raised-panel cabinets, beige cabinets, concrete countertops, paneled appliances, an island and gray countertops
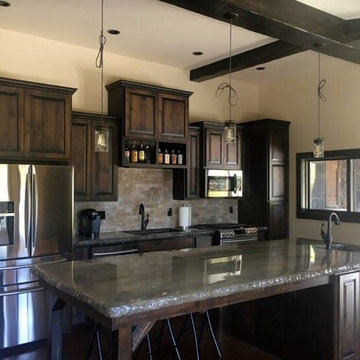
Large transitional u-shaped brown floor enclosed kitchen photo in Orange County with an undermount sink, raised-panel cabinets, dark wood cabinets, concrete countertops, beige backsplash, stone tile backsplash, stainless steel appliances and an island

Gridley+Graves Photographers
Eat-in kitchen - mid-sized farmhouse single-wall brick floor and red floor eat-in kitchen idea in Philadelphia with raised-panel cabinets, beige cabinets, an island, a farmhouse sink, paneled appliances, concrete countertops and gray countertops
Eat-in kitchen - mid-sized farmhouse single-wall brick floor and red floor eat-in kitchen idea in Philadelphia with raised-panel cabinets, beige cabinets, an island, a farmhouse sink, paneled appliances, concrete countertops and gray countertops

Mid-sized urban l-shaped ceramic tile and beige floor open concept kitchen photo in Orlando with brick backsplash, stainless steel appliances, an island, an undermount sink, brown cabinets, concrete countertops, red backsplash and raised-panel cabinets

Greg West Photography
Eat-in kitchen - large eclectic single-wall gray floor eat-in kitchen idea in Boston with a farmhouse sink, raised-panel cabinets, yellow cabinets, concrete countertops, multicolored backsplash, mosaic tile backsplash, stainless steel appliances, an island and gray countertops
Eat-in kitchen - large eclectic single-wall gray floor eat-in kitchen idea in Boston with a farmhouse sink, raised-panel cabinets, yellow cabinets, concrete countertops, multicolored backsplash, mosaic tile backsplash, stainless steel appliances, an island and gray countertops
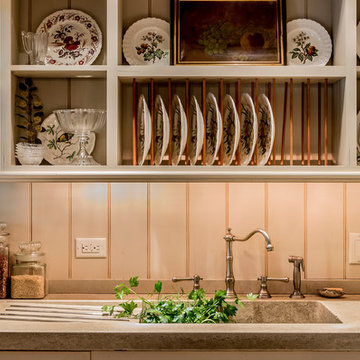
Integrated concrete sink and counter top
Eat-in kitchen - small country galley limestone floor eat-in kitchen idea in Chicago with an integrated sink, raised-panel cabinets, black cabinets, concrete countertops, white backsplash, paneled appliances and an island
Eat-in kitchen - small country galley limestone floor eat-in kitchen idea in Chicago with an integrated sink, raised-panel cabinets, black cabinets, concrete countertops, white backsplash, paneled appliances and an island
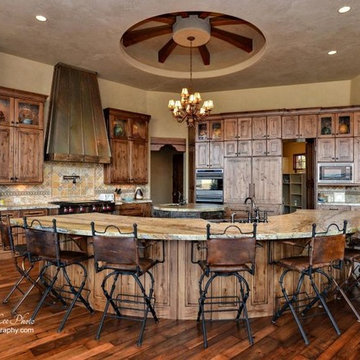
Mid-sized southwest u-shaped light wood floor eat-in kitchen photo in Salt Lake City with a drop-in sink, raised-panel cabinets, dark wood cabinets, concrete countertops, stainless steel appliances and an island
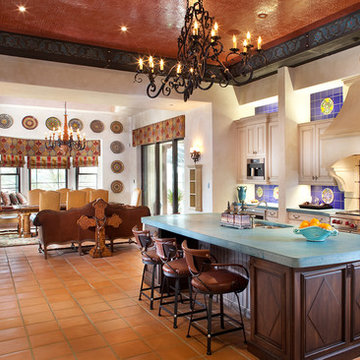
Example of a large tuscan l-shaped ceramic tile eat-in kitchen design in Tampa with concrete countertops, an island, a double-bowl sink, white cabinets, blue backsplash, ceramic backsplash, raised-panel cabinets and stainless steel appliances
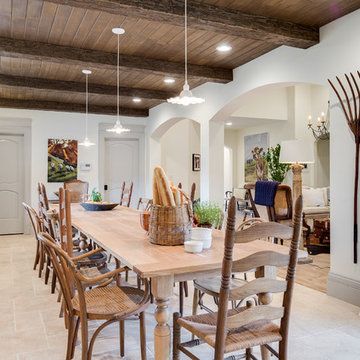
Inspiration for a huge country single-wall travertine floor and beige floor eat-in kitchen remodel in DC Metro with an undermount sink, raised-panel cabinets, white cabinets, concrete countertops, stainless steel appliances and no island
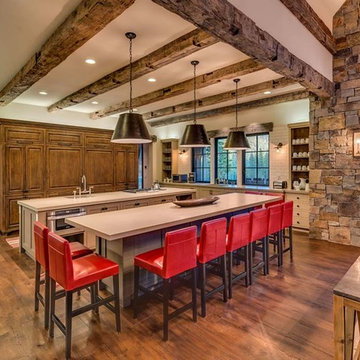
Grand contemporary kitchen.
Photos by Vance Fox
Example of a huge classic u-shaped medium tone wood floor and brown floor open concept kitchen design in Other with raised-panel cabinets, medium tone wood cabinets, concrete countertops, beige backsplash, paneled appliances, two islands and gray countertops
Example of a huge classic u-shaped medium tone wood floor and brown floor open concept kitchen design in Other with raised-panel cabinets, medium tone wood cabinets, concrete countertops, beige backsplash, paneled appliances, two islands and gray countertops
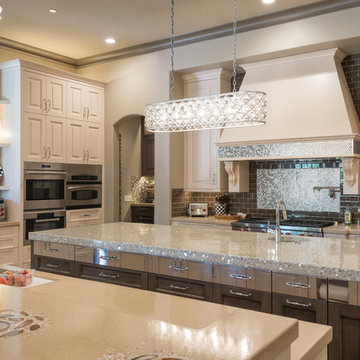
This kitchen boasts a variety of amenities: multiple islands, full height cabinetry, a massive Galley sink, Wolf and Sub-Zero appliances, and custom concrete countertops, to name a few.
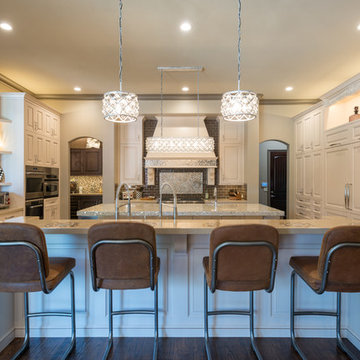
This kitchen boasts a variety of amenities: multiple islands, full height cabinetry, Wolf and Sub-Zero appliances, and custom concrete countertops, to name a few.
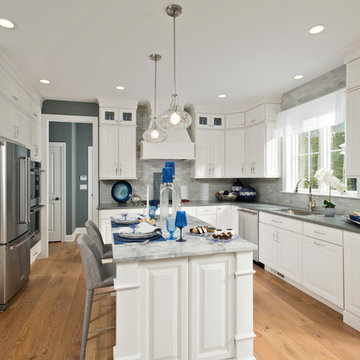
Randall Perry Photography
Kitchen - coastal light wood floor kitchen idea in New York with an undermount sink, white cabinets, concrete countertops, gray backsplash, stainless steel appliances, an island and raised-panel cabinets
Kitchen - coastal light wood floor kitchen idea in New York with an undermount sink, white cabinets, concrete countertops, gray backsplash, stainless steel appliances, an island and raised-panel cabinets

Mid-sized eclectic u-shaped medium tone wood floor and brown floor eat-in kitchen photo in Phoenix with a double-bowl sink, raised-panel cabinets, medium tone wood cabinets, concrete countertops, black backsplash, ceramic backsplash, white appliances, an island and white countertops
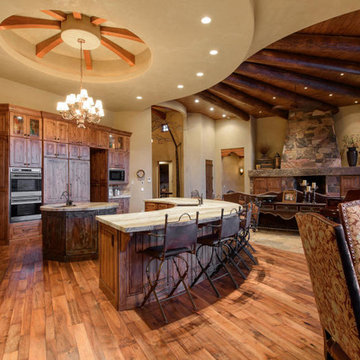
Example of a mid-sized southwest u-shaped light wood floor eat-in kitchen design in Salt Lake City with a drop-in sink, raised-panel cabinets, dark wood cabinets, concrete countertops, stainless steel appliances and an island
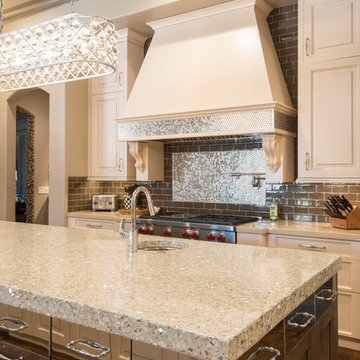
This kitchen boasts a variety of amenities: multiple islands, full height cabinetry, a massive Galley sink, Wolf and Sub-Zero appliances, and custom concrete countertops, to name a few.
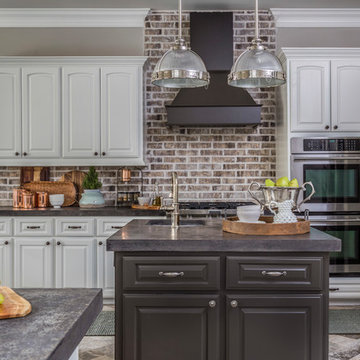
This kitchen was made lighter and updated by the color change on the walls and cabinets, replacing the floor with a gorgeous tumbled travertine installed in a herringbone pattern, a brick backsplash and incredible concrete countertops. Photo by Kerry Kirk
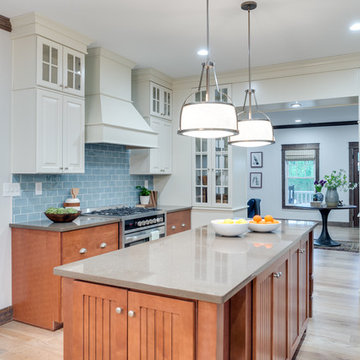
Eat-in kitchen - mid-sized transitional light wood floor and beige floor eat-in kitchen idea in Orange County with raised-panel cabinets, white cabinets, concrete countertops, blue backsplash, ceramic backsplash, stainless steel appliances and an island
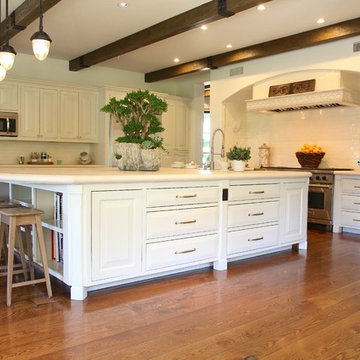
Eggs and roses from the walled garden and chicken coop on this self-contained Spanish Compound
Mid-sized transitional l-shaped medium tone wood floor and brown floor open concept kitchen photo in Los Angeles with a farmhouse sink, white cabinets, concrete countertops, white backsplash, ceramic backsplash, stainless steel appliances, raised-panel cabinets and an island
Mid-sized transitional l-shaped medium tone wood floor and brown floor open concept kitchen photo in Los Angeles with a farmhouse sink, white cabinets, concrete countertops, white backsplash, ceramic backsplash, stainless steel appliances, raised-panel cabinets and an island
Kitchen with Raised-Panel Cabinets and Concrete Countertops Ideas
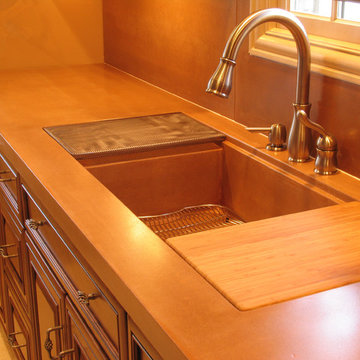
Concrete kitchen countertops with integral concrete sink and cutting board recess - Xtreme Series GFRC Systems - SureCrete Design Products
Inspiration for a mid-sized transitional l-shaped eat-in kitchen remodel in Charlotte with an integrated sink, raised-panel cabinets, medium tone wood cabinets, concrete countertops and cement tile backsplash
Inspiration for a mid-sized transitional l-shaped eat-in kitchen remodel in Charlotte with an integrated sink, raised-panel cabinets, medium tone wood cabinets, concrete countertops and cement tile backsplash
1





