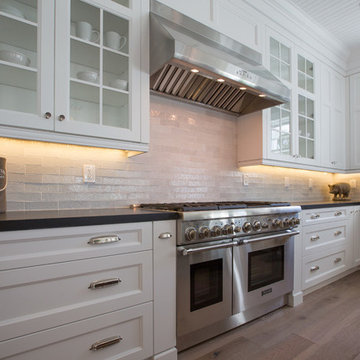Kitchen with Raised-Panel Cabinets and Glass Countertops Ideas
Refine by:
Budget
Sort by:Popular Today
1 - 20 of 193 photos
Item 1 of 3
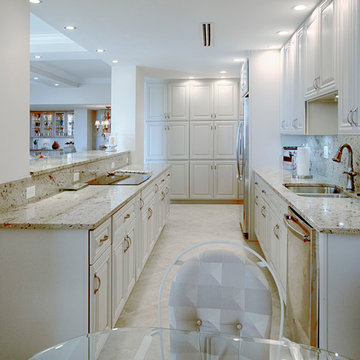
Inspiration for a small transitional galley ceramic tile and beige floor eat-in kitchen remodel in Miami with white cabinets, stainless steel appliances, no island, a double-bowl sink, raised-panel cabinets, glass countertops, beige backsplash and stone slab backsplash
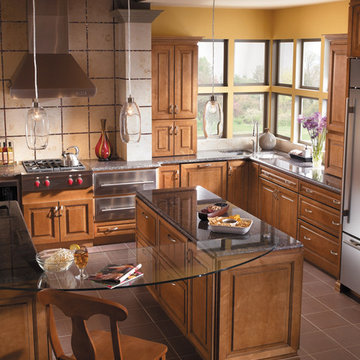
This kitchen was created with StarMark Cabinetry's Sonoma door style in Maple finished in a cabinet color called Caramel with Chocolate glaze.
Inspiration for a large transitional l-shaped open concept kitchen remodel in Other with an undermount sink, raised-panel cabinets, medium tone wood cabinets, glass countertops, stainless steel appliances and an island
Inspiration for a large transitional l-shaped open concept kitchen remodel in Other with an undermount sink, raised-panel cabinets, medium tone wood cabinets, glass countertops, stainless steel appliances and an island
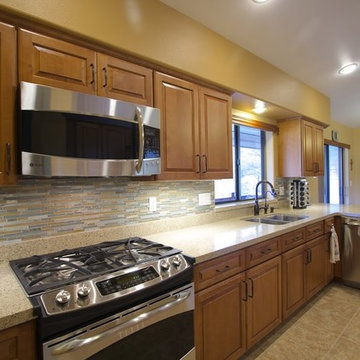
MSI Golden Fields glass and stone backsplash by Floor Coverings International in Flagstaff, AZ. Photo by Flagstaff Design Center's Sarah Brandstein
Inspiration for a mid-sized contemporary galley ceramic tile and beige floor eat-in kitchen remodel in Phoenix with multicolored backsplash, a double-bowl sink, raised-panel cabinets, medium tone wood cabinets, glass countertops, matchstick tile backsplash, stainless steel appliances and no island
Inspiration for a mid-sized contemporary galley ceramic tile and beige floor eat-in kitchen remodel in Phoenix with multicolored backsplash, a double-bowl sink, raised-panel cabinets, medium tone wood cabinets, glass countertops, matchstick tile backsplash, stainless steel appliances and no island
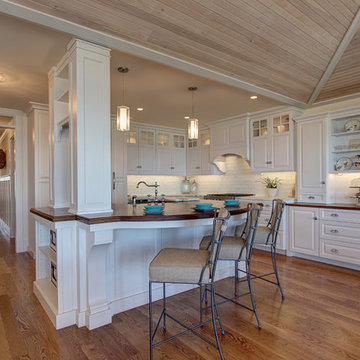
Kitchen - large coastal medium tone wood floor kitchen idea in Philadelphia with raised-panel cabinets, white cabinets, glass countertops, white backsplash, glass tile backsplash and an island
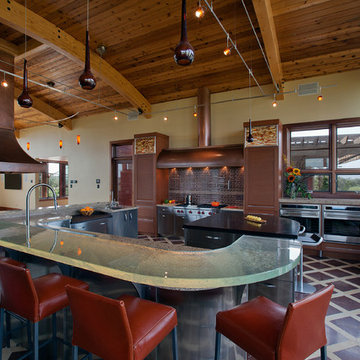
Photo credits: Dennis Martin
Glass in all its glory—hand-cut, hand-blown and LED-lit — was creatively used by the winning designers in both the Best Kitchen and the Best Bath in the 2013 Design Competition sponsored by the National Kitchen & Bath Association (NKBA).
The category winners in this annual contest were revealed on April 18th at an exclusive Design Competition Awards event at the Republic in New Orleans, during the 2013 Kitchen & Bath Industry Show (KBIS).
Wendy Johnson, CKD, CBD, of Designs for Living in Manchester, Vt., took the Best Kitchen Award for her grand-scale room with a curved LED-lit glass bar overlooking art glass on panels in the cooking and entertaining centers [glass by ThinkGlass], and an expansive golf course view. »
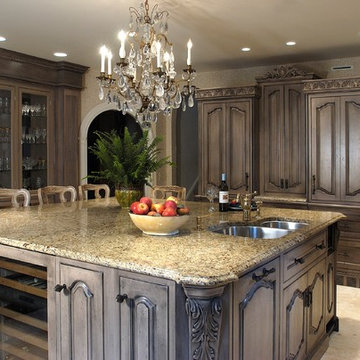
Enclosed kitchen - huge traditional u-shaped travertine floor and beige floor enclosed kitchen idea in Philadelphia with a double-bowl sink, raised-panel cabinets, dark wood cabinets, glass countertops, beige backsplash, stone tile backsplash, paneled appliances and an island
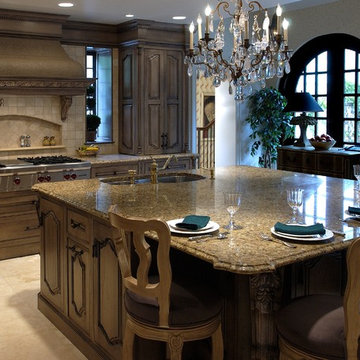
Example of a huge classic u-shaped travertine floor and beige floor enclosed kitchen design in Philadelphia with a double-bowl sink, raised-panel cabinets, dark wood cabinets, glass countertops, beige backsplash, stone tile backsplash, paneled appliances and an island
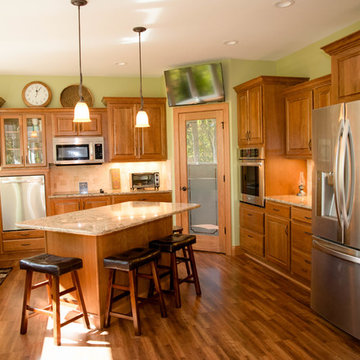
Example of a mid-sized classic u-shaped dark wood floor and brown floor enclosed kitchen design in Other with an undermount sink, raised-panel cabinets, medium tone wood cabinets, glass countertops, beige backsplash, ceramic backsplash, stainless steel appliances and an island

This used to be a dark stained wood kitchen and with dark granite countertops and floor. We painted the cabinets, changed the countertops and back splash, appliances and added floating floor.
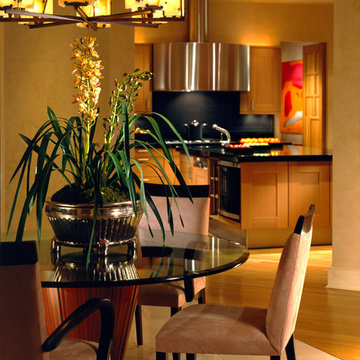
This perfect breakfast spot is made even prettier with all the furniture being from Dakota Jackson at to the trade pricing available at JAMIESHOP.COM
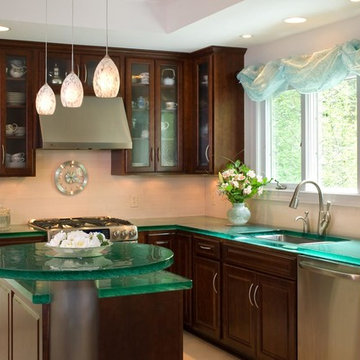
Kitchen remodeling done with cabinet refacing.
Mid-sized elegant l-shaped kitchen photo in Miami with an undermount sink, raised-panel cabinets, dark wood cabinets, glass countertops, beige backsplash, stainless steel appliances and an island
Mid-sized elegant l-shaped kitchen photo in Miami with an undermount sink, raised-panel cabinets, dark wood cabinets, glass countertops, beige backsplash, stainless steel appliances and an island
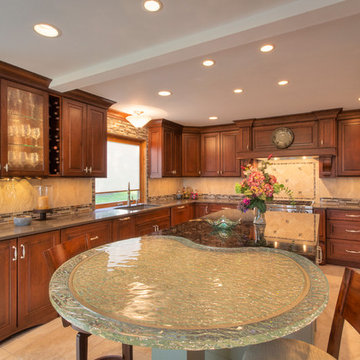
Sutter Photographers
The Hardware Studio - hardware
Martinwood Cabinetry - millwork
Studio GlassWorks - glass countertop
Window Design Center - awning window
Nonn's Showplace - quartz, granite countertops
• By taking the cabinets up to the ceiling and adding the decorative moldings above, it makes the ceiling appear taller.
• A counter height island using 2 different materials help define the space.
• Wine cubbies were creatively added where the soffit interrupted the flow of cabinets.This worked out perfectly next to the entertainment area.
• The glass cabinet on the other side of the ceiling soffit makes it convenient for entertaining guests and is close to their dining table. An icemaker, double drawer fridge, and a wine cooler below complete the area.
• A combination of a darker cherry and some painted cabinets with a cherry glaze was used, which would still look nice with their Oak trim throughout the home.
• The Advantium microwave/convection oven was put island and functions as an additional oven. This is located across from the Wolf range.
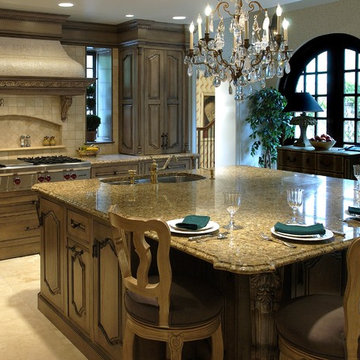
Huge elegant u-shaped travertine floor and beige floor enclosed kitchen photo in Philadelphia with a double-bowl sink, raised-panel cabinets, dark wood cabinets, glass countertops, beige backsplash, stone tile backsplash, paneled appliances and an island

This large and bright kitchen was rethought from a dark cabinet, dark counter top and closed in feel. First the large separating wall from the kitchen into the back hallway overlooking the pool was reduced in height to allow light to spill into the room all day long. Navy Cabinets were repalinted white and the island was updated to a light grey. Absolute black counter tops were left on the perimeter cabinets but the center island and sink area were resurfaced in Cambria Ella. A apron front sign with Newport Brass bridge faucet was installed to accent the area. New pendant lights over the island and retro barstools complete the look. New undercabinet lighting, lighted cabinets and new recessed lighting finished out the kitchen in a new clean bright and welcoming room. Perfect for the grandkids to be in.
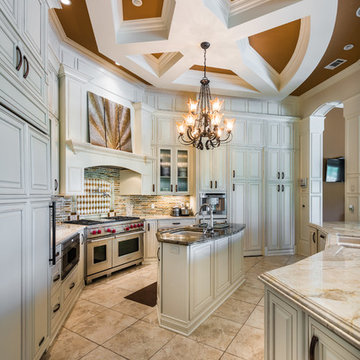
Inspiration for a large transitional l-shaped porcelain tile eat-in kitchen remodel in New Orleans with raised-panel cabinets, white cabinets, stainless steel appliances, an island, a double-bowl sink, glass countertops, multicolored backsplash and matchstick tile backsplash
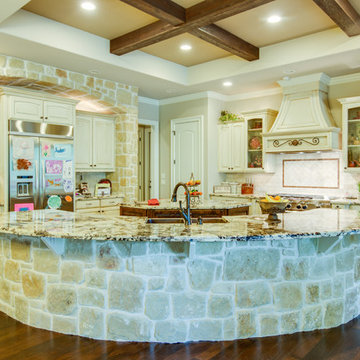
Example of a large classic dark wood floor kitchen design in Austin with a double-bowl sink, raised-panel cabinets, white cabinets, glass countertops, stone tile backsplash, stainless steel appliances and two islands
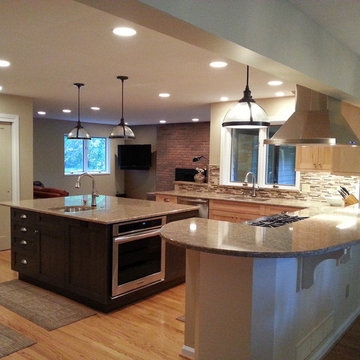
Transitional open floor plan.
Mid-sized transitional l-shaped medium tone wood floor kitchen pantry photo in New York with an undermount sink, raised-panel cabinets, light wood cabinets, glass countertops, beige backsplash, stone slab backsplash, stainless steel appliances and an island
Mid-sized transitional l-shaped medium tone wood floor kitchen pantry photo in New York with an undermount sink, raised-panel cabinets, light wood cabinets, glass countertops, beige backsplash, stone slab backsplash, stainless steel appliances and an island
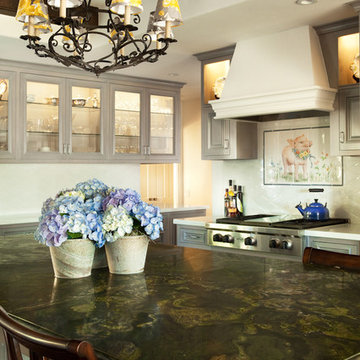
Mid-sized transitional l-shaped dark wood floor open concept kitchen photo in Los Angeles with a farmhouse sink, raised-panel cabinets, gray cabinets, glass countertops, white backsplash, ceramic backsplash, stainless steel appliances and an island
Kitchen with Raised-Panel Cabinets and Glass Countertops Ideas
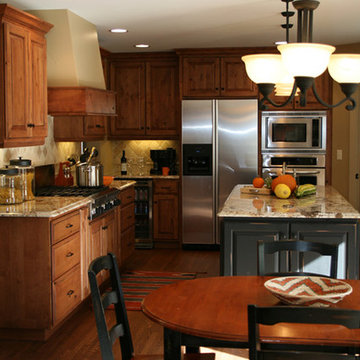
Kim Dreiling
Large mountain style u-shaped medium tone wood floor eat-in kitchen photo in Denver with a single-bowl sink, raised-panel cabinets, light wood cabinets, glass countertops, beige backsplash, stone tile backsplash, white appliances and an island
Large mountain style u-shaped medium tone wood floor eat-in kitchen photo in Denver with a single-bowl sink, raised-panel cabinets, light wood cabinets, glass countertops, beige backsplash, stone tile backsplash, white appliances and an island
1






