Slate Floor Kitchen with Raised-Panel Cabinets Ideas
Refine by:
Budget
Sort by:Popular Today
1 - 20 of 1,334 photos
Item 1 of 3

This contemporary barn is the perfect mix of clean lines and colors with a touch of reclaimed materials in each room. The Mixed Species Barn Wood siding adds a rustic appeal to the exterior of this fresh living space. With interior white walls the Barn Wood ceiling makes a statement. Accent pieces are around each corner. Taking our Timbers Veneers to a whole new level, the builder used them as shelving in the kitchen and stair treads leading to the top floor. Tying the mix of brown and gray color tones to each room, this showstopper dinning table is a place for the whole family to gather.
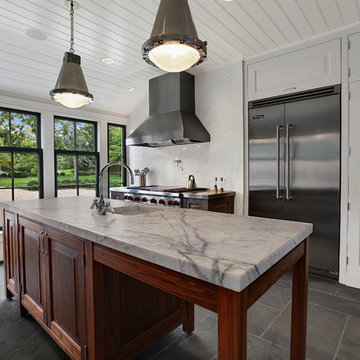
Delamere Building Corporation
Inspiration for a mid-sized timeless u-shaped slate floor and gray floor kitchen remodel in Philadelphia with an undermount sink, raised-panel cabinets, white cabinets, marble countertops, white backsplash, ceramic backsplash, stainless steel appliances and an island
Inspiration for a mid-sized timeless u-shaped slate floor and gray floor kitchen remodel in Philadelphia with an undermount sink, raised-panel cabinets, white cabinets, marble countertops, white backsplash, ceramic backsplash, stainless steel appliances and an island

Inspiration for a huge rustic l-shaped slate floor and green floor eat-in kitchen remodel in Detroit with an undermount sink, raised-panel cabinets, medium tone wood cabinets, quartz countertops, beige backsplash, stone tile backsplash, stainless steel appliances and an island
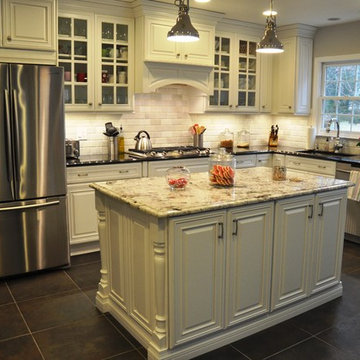
Mid-sized elegant l-shaped slate floor and black floor kitchen photo in DC Metro with an undermount sink, raised-panel cabinets, white cabinets, granite countertops, white backsplash, stone tile backsplash, stainless steel appliances and an island
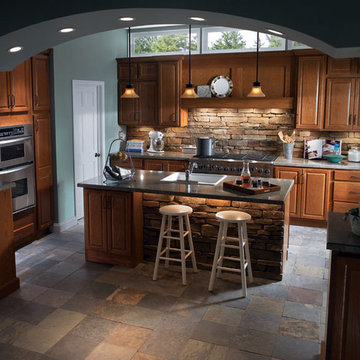
Heartland - Oak - Sable
Mid-sized elegant u-shaped slate floor eat-in kitchen photo in Dallas with a drop-in sink, raised-panel cabinets, medium tone wood cabinets, granite countertops, brown backsplash, stone tile backsplash, stainless steel appliances and an island
Mid-sized elegant u-shaped slate floor eat-in kitchen photo in Dallas with a drop-in sink, raised-panel cabinets, medium tone wood cabinets, granite countertops, brown backsplash, stone tile backsplash, stainless steel appliances and an island
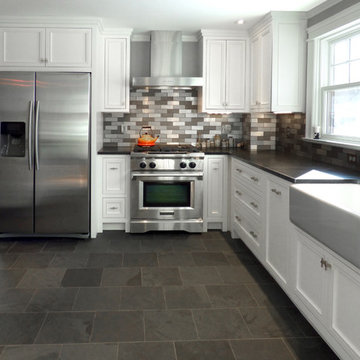
Eat-in kitchen - mid-sized transitional l-shaped slate floor eat-in kitchen idea in Boston with a farmhouse sink, raised-panel cabinets, white cabinets, granite countertops, metallic backsplash, metal backsplash, stainless steel appliances and an island
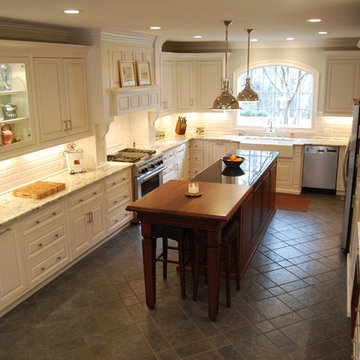
Beautiful kitchen renovation featuring custom cabinets, granite, and personalized style selections.
Example of a large classic l-shaped slate floor and gray floor eat-in kitchen design in Atlanta with a farmhouse sink, raised-panel cabinets, white cabinets, granite countertops, white backsplash, subway tile backsplash, stainless steel appliances and an island
Example of a large classic l-shaped slate floor and gray floor eat-in kitchen design in Atlanta with a farmhouse sink, raised-panel cabinets, white cabinets, granite countertops, white backsplash, subway tile backsplash, stainless steel appliances and an island
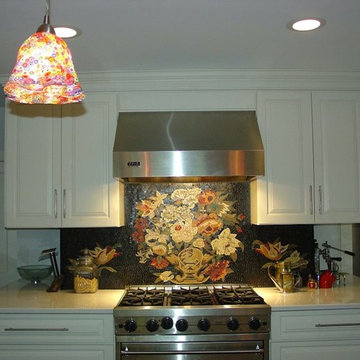
This Kitchen was remodeled using red quartz countertops for a pop of color in the center of the kitchen, the mural tile backsplash was used as a unique feature to contrast the white cabinets and glass front doors.

A 1960's bungalow with the original plywood kitchen, did not meet the needs of a Louisiana professional who wanted a country-house inspired kitchen. The result is an intimate kitchen open to the family room, with an antique Mexican table repurposed as the island.

The owners of this waterfront home have a huge extended family and constantly throw parties of 30 or more people. This kitchen is not only spacious, but offers incredible views of the open waters of Tampa Bay. Although the eat-in table is quite large, it is still only an eat-in kitchen. There is a separate formal dining room. The pendant lights add a touch of eclectic style seeing how pretty much every other fixture in the home is wrought iron.The owners of this
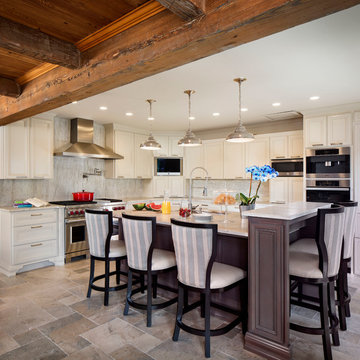
Large elegant l-shaped slate floor and multicolored floor eat-in kitchen photo in New Orleans with an undermount sink, raised-panel cabinets, white cabinets, marble countertops, white backsplash, marble backsplash, stainless steel appliances and an island
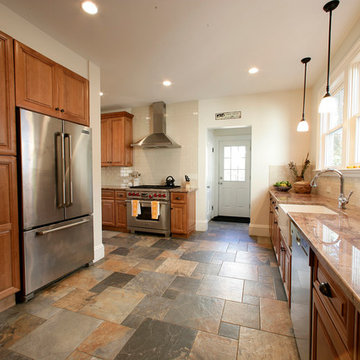
Porcelain or Slate..... Can't tell?
It is a porcelain tile done in a 3 step pattern. It gives the Illusion of slate however the maintenance of porcelain. Coupled with granite counter tops and white subway tile for the backsplash
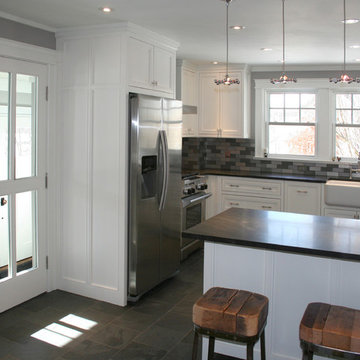
Mid-sized transitional l-shaped slate floor eat-in kitchen photo in Boston with a farmhouse sink, raised-panel cabinets, white cabinets, granite countertops, metallic backsplash, metal backsplash, stainless steel appliances and an island
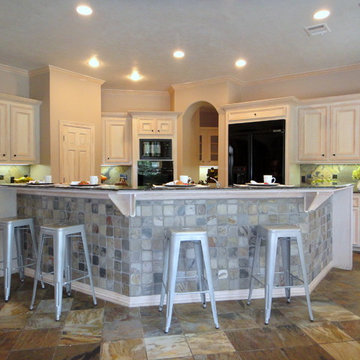
Vacant home staging by Autumn Dunn Interiors. Just imagine this kitchen with high end stainless appliances.
Example of a large mountain style l-shaped slate floor eat-in kitchen design in Houston with an undermount sink, raised-panel cabinets, light wood cabinets, granite countertops, gray backsplash, stone tile backsplash, black appliances and an island
Example of a large mountain style l-shaped slate floor eat-in kitchen design in Houston with an undermount sink, raised-panel cabinets, light wood cabinets, granite countertops, gray backsplash, stone tile backsplash, black appliances and an island

Eat-in kitchen - huge rustic l-shaped slate floor and green floor eat-in kitchen idea in Detroit with an undermount sink, raised-panel cabinets, medium tone wood cabinets, quartz countertops, beige backsplash, stone tile backsplash, stainless steel appliances and an island
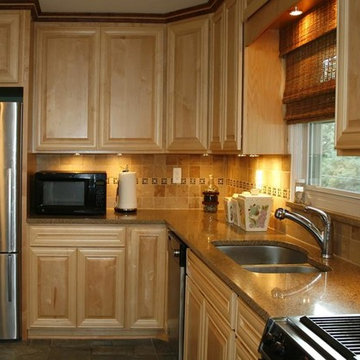
Traditional kitchen with a light wood cabinet design to open up this compact kitchen. Back splash pops out with the lighting underneath the upper cabinets.
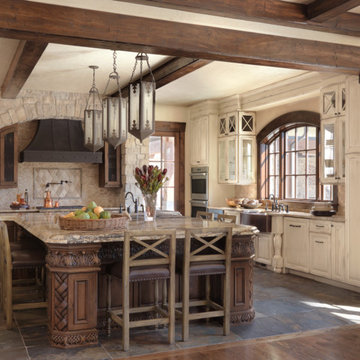
Alise O'Brien
Eat-in kitchen - rustic slate floor eat-in kitchen idea in St Louis with a double-bowl sink, raised-panel cabinets, beige cabinets, granite countertops, stone tile backsplash, paneled appliances and an island
Eat-in kitchen - rustic slate floor eat-in kitchen idea in St Louis with a double-bowl sink, raised-panel cabinets, beige cabinets, granite countertops, stone tile backsplash, paneled appliances and an island
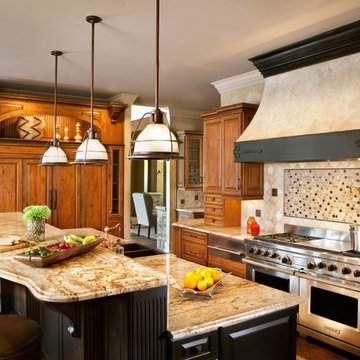
Example of a large classic u-shaped slate floor eat-in kitchen design in Charlotte with an island, raised-panel cabinets, medium tone wood cabinets, granite countertops, beige backsplash, stone tile backsplash, stainless steel appliances and a double-bowl sink
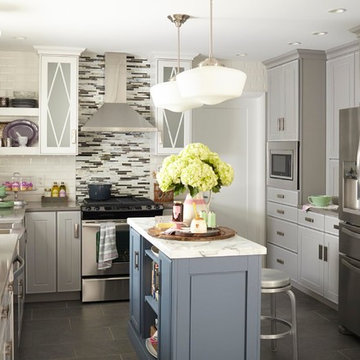
A stunning makeover of a 1970s kitchen opens up the layout and updates the style. Take a tour, then steal some ideas for your space.
Example of a transitional slate floor kitchen design in Charlotte with an island, raised-panel cabinets, white cabinets, marble countertops, white backsplash, subway tile backsplash, stainless steel appliances and a double-bowl sink
Example of a transitional slate floor kitchen design in Charlotte with an island, raised-panel cabinets, white cabinets, marble countertops, white backsplash, subway tile backsplash, stainless steel appliances and a double-bowl sink
Slate Floor Kitchen with Raised-Panel Cabinets Ideas
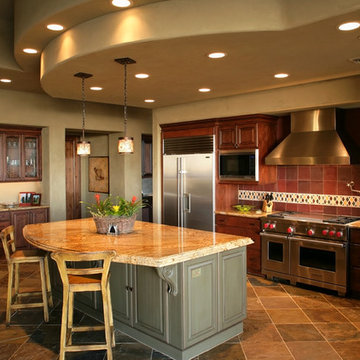
Featured on Cool House Arizona,
Huge transitional l-shaped slate floor eat-in kitchen photo in Phoenix with a farmhouse sink, raised-panel cabinets, dark wood cabinets, granite countertops, mosaic tile backsplash, stainless steel appliances and an island
Huge transitional l-shaped slate floor eat-in kitchen photo in Phoenix with a farmhouse sink, raised-panel cabinets, dark wood cabinets, granite countertops, mosaic tile backsplash, stainless steel appliances and an island
1





