Kitchen with Raised-Panel Cabinets and No Island Ideas
Refine by:
Budget
Sort by:Popular Today
1 - 20 of 15,519 photos
Item 1 of 3
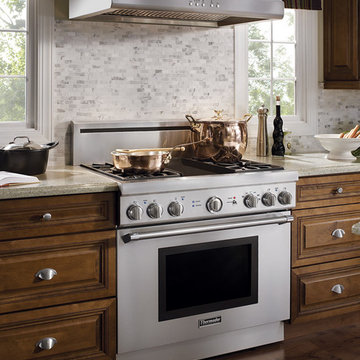
With the introduction of the Professional Grill, culinary enthusiasts will have more flexibility when selecting their ultimate Thermador surface cooking appliance, including the option to feature the Professional Grill and the electric griddle side-by-side, and a mix of options when selecting the number of Thermador Star® Burners and grill/griddle desired for their unique cooking needs.

"We recently updated our 1966 cabinets with some new hardware, a coat of hale navy paint and these gorgeous ash countertops. Thank you Hardwood Lumber Company! We are very happy with our purchase!!" Kathy
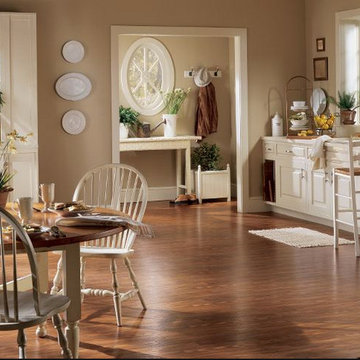
Example of a mid-sized farmhouse single-wall vinyl floor eat-in kitchen design in Charleston with an undermount sink, raised-panel cabinets, white cabinets, solid surface countertops and no island

McKenna Hutchinson
Eat-in kitchen - mid-sized rustic u-shaped ceramic tile and gray floor eat-in kitchen idea in Charlotte with a double-bowl sink, raised-panel cabinets, white cabinets, granite countertops, beige backsplash, brick backsplash, stainless steel appliances, no island and black countertops
Eat-in kitchen - mid-sized rustic u-shaped ceramic tile and gray floor eat-in kitchen idea in Charlotte with a double-bowl sink, raised-panel cabinets, white cabinets, granite countertops, beige backsplash, brick backsplash, stainless steel appliances, no island and black countertops

A tiny kitchen that was redone with what we all wish for storage, storage and more storage.
The design dilemma was how to incorporate the existing flooring and wallpaper the client wanted to preserve.
The kitchen is a combo of both traditional and transitional element thus becoming a neat eclectic kitchen.
The wood finish cabinets are natural Alder wood with a clear finish while the main portion of the kitchen is a fantastic olive-green finish.
for a cleaner look the countertop quartz has been used for the backsplash as well.
This way no busy grout lines are present to make the kitchen feel heavier and busy.

Large elegant l-shaped enclosed kitchen photo in Salt Lake City with a farmhouse sink, raised-panel cabinets, gray cabinets, marble countertops, beige backsplash, stainless steel appliances and no island

This large home had a lot of empty space in the basement and the owners wanted a small-sized kitchen built into their spare room for added convenience and luxury. This brand new kitchenette provides everything a regular kitchen has - backsplash, stove, dishwasher, you name it. The full height counter matching backsplash creates a beautiful and seamless appeal that adds texture and in general brings the kitchen together. The light beige cabinets complement the color of the counter and backsplash and mix brilliantly. As for the apron sink and industrial faucet, they add efficiency and aesthetic to the design.

This contemporary barn is the perfect mix of clean lines and colors with a touch of reclaimed materials in each room. The Mixed Species Barn Wood siding adds a rustic appeal to the exterior of this fresh living space. With interior white walls the Barn Wood ceiling makes a statement. Accent pieces are around each corner. Taking our Timbers Veneers to a whole new level, the builder used them as shelving in the kitchen and stair treads leading to the top floor. Tying the mix of brown and gray color tones to each room, this showstopper dinning table is a place for the whole family to gather.
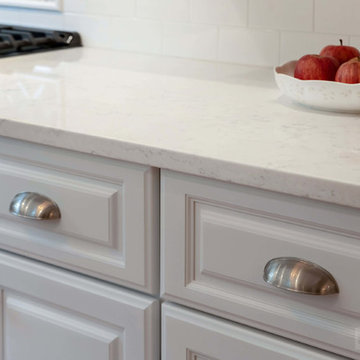
This maple kitchen features Starmark cabinets in the Accord door style with a White Tinted Varnish finish and a Minuet LG Viatera countertop.
Example of a mid-sized u-shaped eat-in kitchen design in New York with a farmhouse sink, raised-panel cabinets, white cabinets, quartz countertops, white backsplash, stainless steel appliances, no island and white countertops
Example of a mid-sized u-shaped eat-in kitchen design in New York with a farmhouse sink, raised-panel cabinets, white cabinets, quartz countertops, white backsplash, stainless steel appliances, no island and white countertops

Martha O'Hara Interiors, Interior Design & Photo Styling | John Kraemer & Sons, Builder | Charlie & Co. Design, Architectural Designer | Corey Gaffer, Photography
Please Note: All “related,” “similar,” and “sponsored” products tagged or listed by Houzz are not actual products pictured. They have not been approved by Martha O’Hara Interiors nor any of the professionals credited. For information about our work, please contact design@oharainteriors.com.
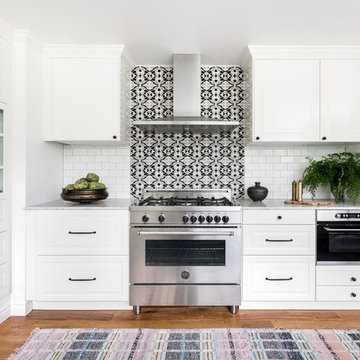
Haris Kenjar
Mid-sized eclectic single-wall medium tone wood floor and brown floor enclosed kitchen photo in Seattle with raised-panel cabinets, white cabinets, marble countertops, multicolored backsplash, ceramic backsplash, stainless steel appliances and no island
Mid-sized eclectic single-wall medium tone wood floor and brown floor enclosed kitchen photo in Seattle with raised-panel cabinets, white cabinets, marble countertops, multicolored backsplash, ceramic backsplash, stainless steel appliances and no island

Photo: Aaron Leitz
Example of a mid-sized classic galley medium tone wood floor enclosed kitchen design in Seattle with a farmhouse sink, raised-panel cabinets, black cabinets, marble countertops, white backsplash, no island and marble backsplash
Example of a mid-sized classic galley medium tone wood floor enclosed kitchen design in Seattle with a farmhouse sink, raised-panel cabinets, black cabinets, marble countertops, white backsplash, no island and marble backsplash
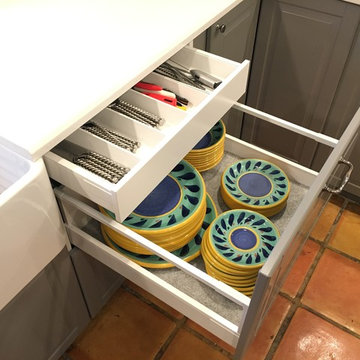
Inspiration for a mid-sized craftsman l-shaped terra-cotta tile and brown floor enclosed kitchen remodel in Austin with a farmhouse sink, raised-panel cabinets, gray cabinets, quartzite countertops, multicolored backsplash, ceramic backsplash, stainless steel appliances and no island

Small, quiet but efficient appliances fit seamlessly into the kitchen while still leaving space for an eat-in banquette area. photos by Shelly Harrison
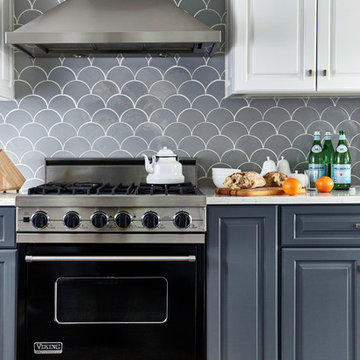
Mid-sized transitional single-wall dark wood floor and brown floor enclosed kitchen photo in New York with raised-panel cabinets, white cabinets, marble countertops, gray backsplash, ceramic backsplash, stainless steel appliances and no island
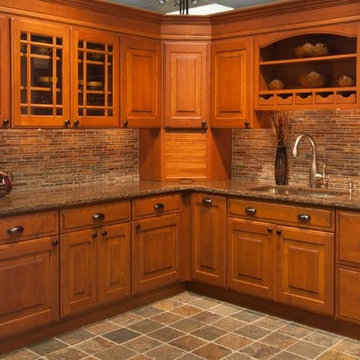
Kitchen display at Supply New England's Kitchen & Bath Gallery in North Attleboro, MA
Inspiration for a mid-sized timeless l-shaped eat-in kitchen remodel in Providence with an undermount sink, raised-panel cabinets, medium tone wood cabinets, granite countertops, multicolored backsplash and no island
Inspiration for a mid-sized timeless l-shaped eat-in kitchen remodel in Providence with an undermount sink, raised-panel cabinets, medium tone wood cabinets, granite countertops, multicolored backsplash and no island

This kitchen was designed to function around a large family. The owners spend their weekend prepping large meals with extended family, so we gave them as much countertop space to prep and cook as we could. Tall cabinets, a secondary banks of drawers, and a bar area, were placed to the connecting space from the kitchen to the dining room for additional storage. Finally, a light wood and selective accents were chosen to give the space a light and airy feel.
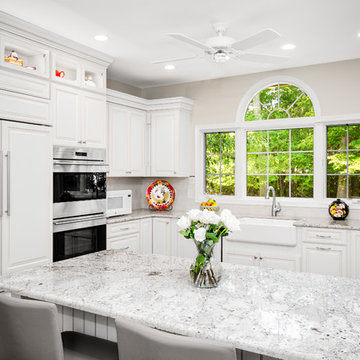
Scott Fredrick
Enclosed kitchen - mid-sized traditional u-shaped medium tone wood floor and brown floor enclosed kitchen idea in Philadelphia with a farmhouse sink, raised-panel cabinets, white cabinets, quartzite countertops, white backsplash, subway tile backsplash, stainless steel appliances, no island and gray countertops
Enclosed kitchen - mid-sized traditional u-shaped medium tone wood floor and brown floor enclosed kitchen idea in Philadelphia with a farmhouse sink, raised-panel cabinets, white cabinets, quartzite countertops, white backsplash, subway tile backsplash, stainless steel appliances, no island and gray countertops
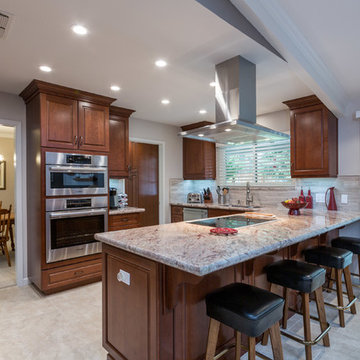
http://terryorourke.com/
Inspiration for a small transitional u-shaped ceramic tile enclosed kitchen remodel in Sacramento with medium tone wood cabinets, granite countertops, gray backsplash, ceramic backsplash, stainless steel appliances, no island, a double-bowl sink and raised-panel cabinets
Inspiration for a small transitional u-shaped ceramic tile enclosed kitchen remodel in Sacramento with medium tone wood cabinets, granite countertops, gray backsplash, ceramic backsplash, stainless steel appliances, no island, a double-bowl sink and raised-panel cabinets
Kitchen with Raised-Panel Cabinets and No Island Ideas
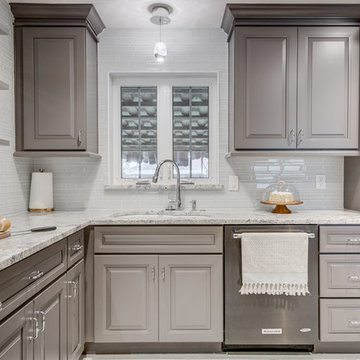
JOSEPH & BERRY - REMODEL DESIGN BUILD
A combination of functional and modern kitchen.
Shades of Gray, natural materials along with custom cabinets for space maximizing.
1





