Huge Kitchen with Raised-Panel Cabinets Ideas
Refine by:
Budget
Sort by:Popular Today
1 - 20 of 8,140 photos
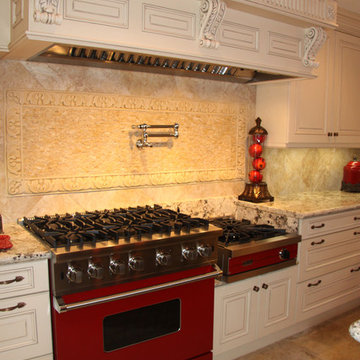
Bright red appliances add color and functionality to this chef's kitchen. Massive custom commercial style hood adorned with heavy carved wood accents. Storage of these frameless cabinets is maximized with lots of drawers and upper cabinet storage.
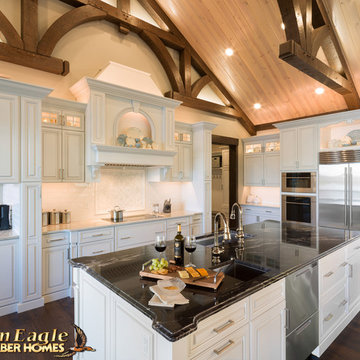
Elegant timber living The same attention to detail on the interior of the home continued to the outdoor living spaces.The Golden Eagle Log and Timber Homes team really understands how to blend architectural lines,shapes and textures for a truly remarable and one-of-a kind custom home.Golden Eagle has built over 5200 homes nationwide since 1966.

Enclosed kitchen - huge victorian l-shaped brick floor enclosed kitchen idea in Orange County with an undermount sink, raised-panel cabinets, white cabinets, limestone countertops, beige backsplash, stone tile backsplash, paneled appliances and an island
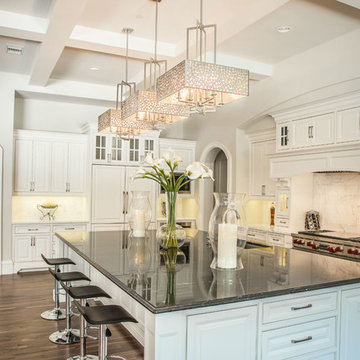
Page // Agency
Inspiration for a huge transitional medium tone wood floor open concept kitchen remodel in Dallas with an undermount sink, raised-panel cabinets, white cabinets, marble countertops, white backsplash, stainless steel appliances and an island
Inspiration for a huge transitional medium tone wood floor open concept kitchen remodel in Dallas with an undermount sink, raised-panel cabinets, white cabinets, marble countertops, white backsplash, stainless steel appliances and an island

Inspiration for a huge rustic medium tone wood floor and brown floor kitchen remodel in Denver with a farmhouse sink, raised-panel cabinets, granite countertops, beige backsplash, travertine backsplash, paneled appliances, an island, gray countertops and gray cabinets
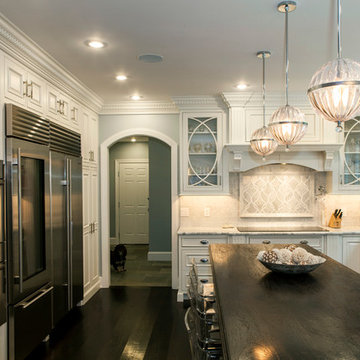
This stunning kitchen exhibits elegance at every turn.
Materials and finishes like white "raised panel" style cabinets, stone counter tops, decorative natural tile back splash and dark wide plank wood floors all complete this elegant space.
Details abound in this gorgeous room. Crown molding, and true "divided light" mullions accents on glass front doors compliment the lovely curves of the detailed stone back splash pattern.
Orb pendant fixtures enhance the curved lines through out the space and are a great juxtaposition to the dark wood grained island.
Photo by Alicia's Art, LLC
RUDLOFF Custom Builders, is a residential construction company that connects with clients early in the design phase to ensure every detail of your project is captured just as you imagined. RUDLOFF Custom Builders will create the project of your dreams that is executed by on-site project managers and skilled craftsman, while creating lifetime client relationships that are build on trust and integrity.
We are a full service, certified remodeling company that covers all of the Philadelphia suburban area including West Chester, Gladwynne, Malvern, Wayne, Haverford and more.
As a 6 time Best of Houzz winner, we look forward to working with you on your next project.

Kitchen - huge traditional l-shaped medium tone wood floor and brown floor kitchen idea in Other with an undermount sink, raised-panel cabinets, granite countertops, beige backsplash, an island, stainless steel appliances and gray cabinets
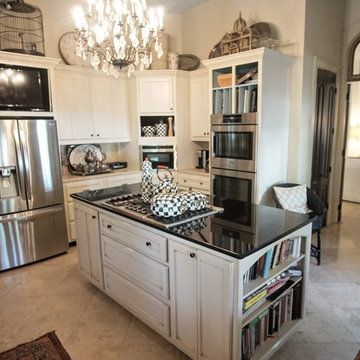
J. Frank Robbins
Inspiration for a huge cottage limestone floor and beige floor eat-in kitchen remodel in Miami with a farmhouse sink, raised-panel cabinets, white cabinets, granite countertops, white backsplash, limestone backsplash, stainless steel appliances, an island and white countertops
Inspiration for a huge cottage limestone floor and beige floor eat-in kitchen remodel in Miami with a farmhouse sink, raised-panel cabinets, white cabinets, granite countertops, white backsplash, limestone backsplash, stainless steel appliances, an island and white countertops
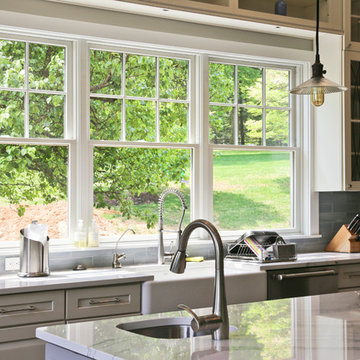
Kitchen in the great room. Window at the sink, looking out.
Open concept kitchen - huge country u-shaped dark wood floor and brown floor open concept kitchen idea in DC Metro with a farmhouse sink, stainless steel appliances, an island, raised-panel cabinets, white cabinets, quartz countertops, gray backsplash and porcelain backsplash
Open concept kitchen - huge country u-shaped dark wood floor and brown floor open concept kitchen idea in DC Metro with a farmhouse sink, stainless steel appliances, an island, raised-panel cabinets, white cabinets, quartz countertops, gray backsplash and porcelain backsplash

Example of a huge minimalist u-shaped medium tone wood floor and brown floor kitchen design in Phoenix with a farmhouse sink, raised-panel cabinets, light wood cabinets, quartzite countertops, white backsplash, terra-cotta backsplash, paneled appliances, two islands and white countertops
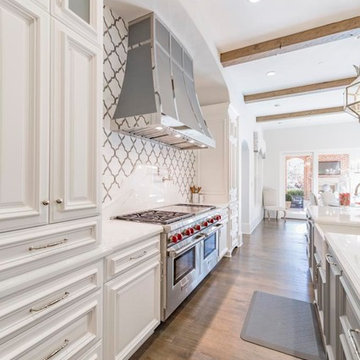
Paul Go Images
Eat-in kitchen - huge transitional l-shaped dark wood floor and brown floor eat-in kitchen idea in Dallas with a farmhouse sink, raised-panel cabinets, white cabinets, marble countertops, multicolored backsplash, stone tile backsplash, stainless steel appliances and two islands
Eat-in kitchen - huge transitional l-shaped dark wood floor and brown floor eat-in kitchen idea in Dallas with a farmhouse sink, raised-panel cabinets, white cabinets, marble countertops, multicolored backsplash, stone tile backsplash, stainless steel appliances and two islands

Inspiration for a huge rustic l-shaped slate floor and green floor eat-in kitchen remodel in Detroit with an undermount sink, raised-panel cabinets, medium tone wood cabinets, quartz countertops, beige backsplash, stone tile backsplash, stainless steel appliances and an island

Inspiration for a huge timeless light wood floor and brown floor enclosed kitchen remodel in San Francisco with an undermount sink, raised-panel cabinets, gray cabinets, granite countertops, gray backsplash, ceramic backsplash, stainless steel appliances, beige countertops and an island
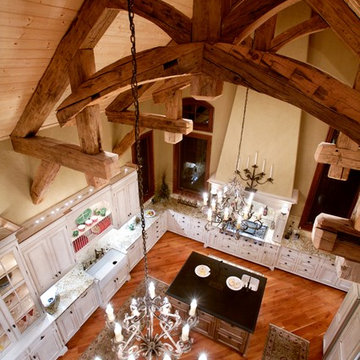
Designed by MossCreek, this beautiful timber frame home includes signature MossCreek style elements such as natural materials, expression of structure, elegant rustic design, and perfect use of space in relation to build site. Photo by
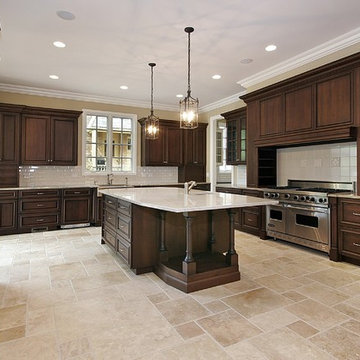
TRANSITIONAL KITCHEN
Huge transitional u-shaped travertine floor eat-in kitchen photo in Atlanta with an undermount sink, raised-panel cabinets, dark wood cabinets, quartz countertops, beige backsplash, subway tile backsplash, stainless steel appliances and an island
Huge transitional u-shaped travertine floor eat-in kitchen photo in Atlanta with an undermount sink, raised-panel cabinets, dark wood cabinets, quartz countertops, beige backsplash, subway tile backsplash, stainless steel appliances and an island

The existing 3000 square foot colonial home was expanded to more than double its original size.
The end result was an open floor plan with high ceilings, perfect for entertaining, bathroom for every bedroom, closet space, mudroom, and unique details ~ all of which were high priorities for the homeowner.
Photos-Peter Rymwid Photography
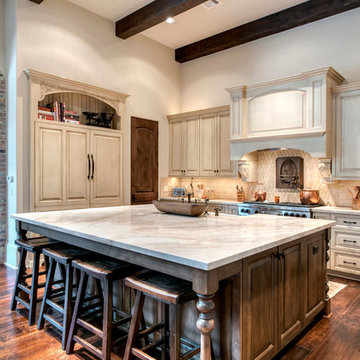
Wade Blissard
Open concept kitchen - huge mediterranean u-shaped dark wood floor and brown floor open concept kitchen idea in Houston with a farmhouse sink, raised-panel cabinets, distressed cabinets, marble countertops, beige backsplash, stone tile backsplash, paneled appliances and an island
Open concept kitchen - huge mediterranean u-shaped dark wood floor and brown floor open concept kitchen idea in Houston with a farmhouse sink, raised-panel cabinets, distressed cabinets, marble countertops, beige backsplash, stone tile backsplash, paneled appliances and an island
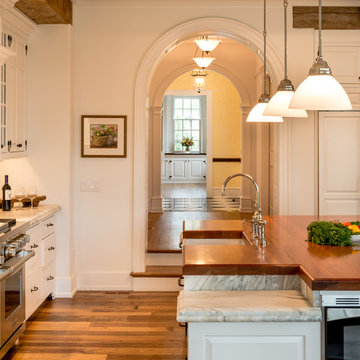
Angle Eye Photography
Example of a huge cottage l-shaped medium tone wood floor and brown floor eat-in kitchen design in Philadelphia with a farmhouse sink, raised-panel cabinets, white cabinets, marble countertops, white backsplash, stone tile backsplash, stainless steel appliances and an island
Example of a huge cottage l-shaped medium tone wood floor and brown floor eat-in kitchen design in Philadelphia with a farmhouse sink, raised-panel cabinets, white cabinets, marble countertops, white backsplash, stone tile backsplash, stainless steel appliances and an island
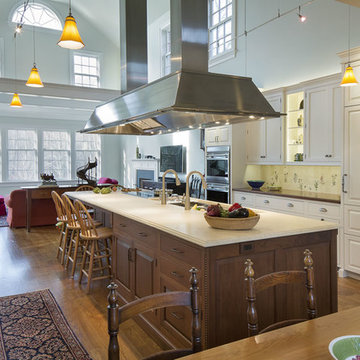
Example of a huge classic galley medium tone wood floor and brown floor open concept kitchen design in Jacksonville with raised-panel cabinets, white cabinets, multicolored backsplash, stainless steel appliances, an island, limestone countertops, an undermount sink and porcelain backsplash

The original kitchen was disjointed and lacked connection to the home and its history. The remodel opened the room to other areas of the home by incorporating an unused breakfast nook and enclosed porch to create a spacious new kitchen. It features stunning soapstone counters and range splash, era appropriate subway tiles, and hand crafted floating shelves. Ceasarstone on the island creates a durable, hardworking surface for prep work. A black Blue Star range anchors the space while custom inset fir cabinets wrap the walls and provide ample storage. Great care was given in restoring and recreating historic details for this charming Foursquare kitchen.
Huge Kitchen with Raised-Panel Cabinets Ideas
1





