Mid-Sized Kitchen with Raised-Panel Cabinets Ideas
Refine by:
Budget
Sort by:Popular Today
1 - 20 of 72,414 photos
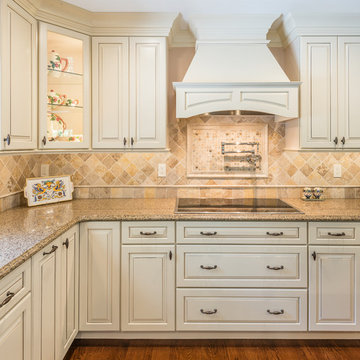
Elaine Fredrick Photography
Mid-sized elegant u-shaped dark wood floor and brown floor eat-in kitchen photo in Providence with a double-bowl sink, raised-panel cabinets, white cabinets, granite countertops, beige backsplash, ceramic backsplash, stainless steel appliances and an island
Mid-sized elegant u-shaped dark wood floor and brown floor eat-in kitchen photo in Providence with a double-bowl sink, raised-panel cabinets, white cabinets, granite countertops, beige backsplash, ceramic backsplash, stainless steel appliances and an island
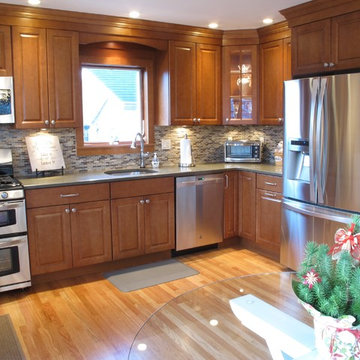
Picture After Total Renovation.
Cabinets: Shrock Carmin Maple Square Cattail
Countertop: Quartz Master QM4000
Sink: ELKAY #EGUH211810
Backsplash: ONHF-1802
Kobs: 7093-IBPN
Pulls: 7084-IBPN
Designer: Piotrek Bienkowski
Location: East Rutherford, NJ
Photo Credits: John
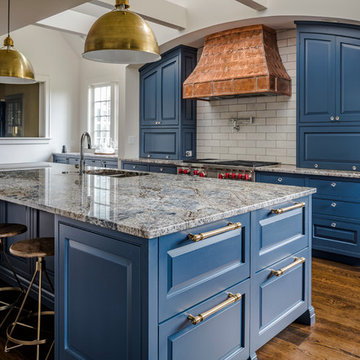
Example of a mid-sized trendy l-shaped medium tone wood floor and brown floor open concept kitchen design in Cincinnati with a double-bowl sink, raised-panel cabinets, blue cabinets, granite countertops, white backsplash, subway tile backsplash, paneled appliances, an island and gray countertops
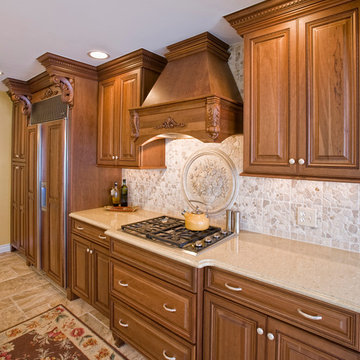
Raised panel doors in cherry with a medium stain and coffee glaze have a rope detail on the front. A built up crown molding takes the cabinets to the ceiling giving it a taller look. Cobblestone backsplash with a floral medallion as a focal point behind the cooktop. The bumped out cabinet with the stove helps break up the long line of cabinets/countertops. Photo by Brian Walters
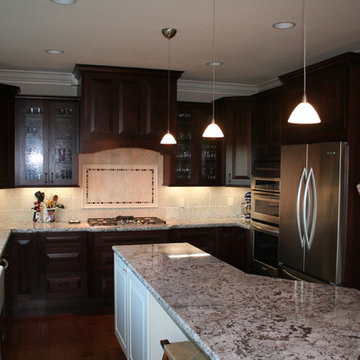
Dark Cherry Cabinets, White Island, Dura Supreme, Bianco Antico Granite, Wood Floors, Mantle Hood, Glass Cabinet
Example of a mid-sized classic u-shaped medium tone wood floor open concept kitchen design in San Francisco with a farmhouse sink, raised-panel cabinets, dark wood cabinets, granite countertops, beige backsplash, stone tile backsplash, stainless steel appliances and an island
Example of a mid-sized classic u-shaped medium tone wood floor open concept kitchen design in San Francisco with a farmhouse sink, raised-panel cabinets, dark wood cabinets, granite countertops, beige backsplash, stone tile backsplash, stainless steel appliances and an island
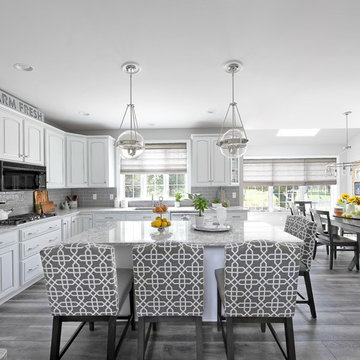
Our client wanted to renovate their kitchen but not remove their cabinetry. We designed the kitchen to include new flooring, painted their cabinets and added a gray glaze. We installed new counter top, back splash, added lighting and new furniture. The home is for a hard working family with a number of dogs so it had to be easy to clean.

Designed by & photo taken by Rob Rasmussen
Inspiration for a mid-sized transitional l-shaped medium tone wood floor eat-in kitchen remodel in New York with a farmhouse sink, raised-panel cabinets, white cabinets, granite countertops, beige backsplash, stainless steel appliances and an island
Inspiration for a mid-sized transitional l-shaped medium tone wood floor eat-in kitchen remodel in New York with a farmhouse sink, raised-panel cabinets, white cabinets, granite countertops, beige backsplash, stainless steel appliances and an island
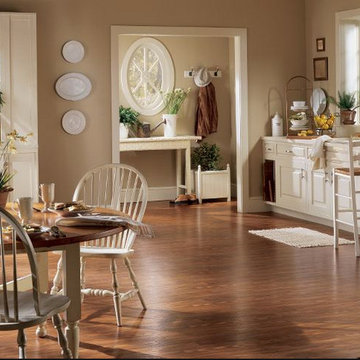
Example of a mid-sized farmhouse single-wall vinyl floor eat-in kitchen design in Charleston with an undermount sink, raised-panel cabinets, white cabinets, solid surface countertops and no island
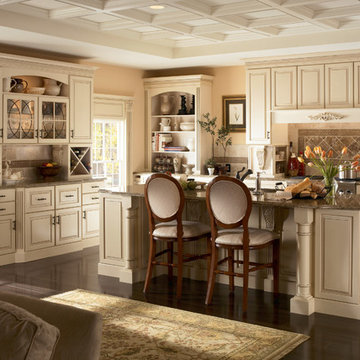
Elegance meets functionality with base pull-out drawers, hidden pantries, extra storage in the island and a matching hutch for table linens and wine.

Example of a mid-sized classic l-shaped light wood floor and beige floor kitchen design in Grand Rapids with a double-bowl sink, raised-panel cabinets, medium tone wood cabinets, quartzite countertops, white backsplash, subway tile backsplash and stainless steel appliances

New homeowners wanted to update the kitchen before moving in. KBF replaced all the flooring with a mid-tone plank engineered wood, and designed a gorgeous new kitchen that is truly the centerpiece of the home. The crystal chandelier over the center island is the first thing you notice when you enter the space, but there is so much more to see! The architectural details include corbels on the range hood, cabinet panels and matching hardware on the integrated fridge, crown molding on cabinets of varying heights, creamy granite countertops with hints of gray, black, brown and sparkle, and a glass arabasque tile backsplash to reflect the sparkle from that stunning chandelier.

Eat-in kitchen - mid-sized rustic u-shaped light wood floor eat-in kitchen idea in Charlotte with raised-panel cabinets, black cabinets, granite countertops, beige backsplash, stone tile backsplash, stainless steel appliances and an island

Gridley+Graves Photographers
Example of a mid-sized country single-wall brick floor and red floor eat-in kitchen design in Philadelphia with a farmhouse sink, raised-panel cabinets, beige cabinets, concrete countertops, paneled appliances, an island and gray countertops
Example of a mid-sized country single-wall brick floor and red floor eat-in kitchen design in Philadelphia with a farmhouse sink, raised-panel cabinets, beige cabinets, concrete countertops, paneled appliances, an island and gray countertops

Example of a mid-sized mountain style l-shaped travertine floor and beige floor kitchen design in Other with raised-panel cabinets, dark wood cabinets, beige backsplash, an island, paneled appliances, a farmhouse sink, granite countertops and porcelain backsplash

Large gray center island with raised-panel doors topped in 3cm Taj Mahal Quartzite. Backsplash is Transceramica French Clay, 4" x 12", in Automne Glossy.

Shelley Scarborough Photography - http://www.shelleyscarboroughphotography.com/

beautifully handcrafted, painted and glazed custom Amish cabinets.
Nothing says organized like a spice cabinet.
Inspiration for a mid-sized cottage l-shaped dark wood floor and brown floor eat-in kitchen remodel in Other with a farmhouse sink, distressed cabinets, stainless steel appliances, raised-panel cabinets, soapstone countertops, gray backsplash, ceramic backsplash and an island
Inspiration for a mid-sized cottage l-shaped dark wood floor and brown floor eat-in kitchen remodel in Other with a farmhouse sink, distressed cabinets, stainless steel appliances, raised-panel cabinets, soapstone countertops, gray backsplash, ceramic backsplash and an island

View to kitchen from dining area. Photography by Lucas Henning.
Mid-sized farmhouse u-shaped medium tone wood floor and brown floor enclosed kitchen photo in Seattle with raised-panel cabinets, medium tone wood cabinets, multicolored backsplash, paneled appliances, an undermount sink, tile countertops and an island
Mid-sized farmhouse u-shaped medium tone wood floor and brown floor enclosed kitchen photo in Seattle with raised-panel cabinets, medium tone wood cabinets, multicolored backsplash, paneled appliances, an undermount sink, tile countertops and an island

Mid-sized elegant l-shaped medium tone wood floor and brown floor open concept kitchen photo in Boston with raised-panel cabinets, white cabinets, stainless steel appliances, an undermount sink, granite countertops, blue backsplash, matchstick tile backsplash and an island
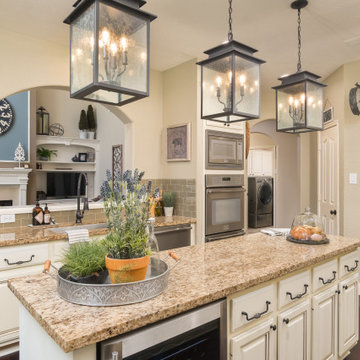
Example of a mid-sized transitional u-shaped brown floor enclosed kitchen design in Houston with an undermount sink, raised-panel cabinets, beige cabinets, gray backsplash, subway tile backsplash, stainless steel appliances, an island and beige countertops
Mid-Sized Kitchen with Raised-Panel Cabinets Ideas
1





