Kitchen with Recessed-Panel Cabinets and Gray Cabinets Ideas
Refine by:
Budget
Sort by:Popular Today
1 - 20 of 15,044 photos
Item 1 of 3
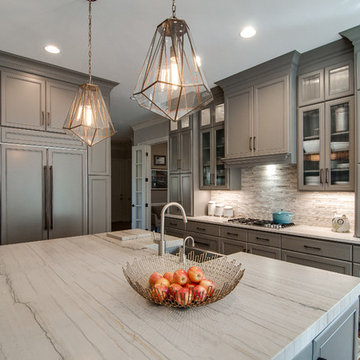
Awesome shot by Steve Schwartz from AVT Marketing in Fort Mill.
Large transitional single-wall light wood floor and brown floor eat-in kitchen photo in Charlotte with a single-bowl sink, recessed-panel cabinets, gray cabinets, limestone countertops, multicolored backsplash, marble backsplash, stainless steel appliances, an island and multicolored countertops
Large transitional single-wall light wood floor and brown floor eat-in kitchen photo in Charlotte with a single-bowl sink, recessed-panel cabinets, gray cabinets, limestone countertops, multicolored backsplash, marble backsplash, stainless steel appliances, an island and multicolored countertops
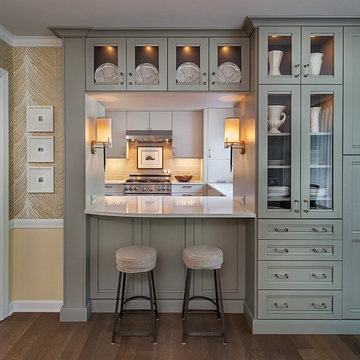
Jeff Garland Photography
Inspiration for a timeless kitchen remodel in Detroit with gray cabinets and recessed-panel cabinets
Inspiration for a timeless kitchen remodel in Detroit with gray cabinets and recessed-panel cabinets

Now more than ever, kitchens are the heart of our homes. This renovation couldn’t be a more perfect example. It has it all - room to gather, prepare a great meal, and an overall warmth and character that make it a favorite place in the home. Traditional details and materials, including walnut islands, a beamed ceiling, paneled cabinets, and handcrafted tile, creates a style that will stand the test of time.
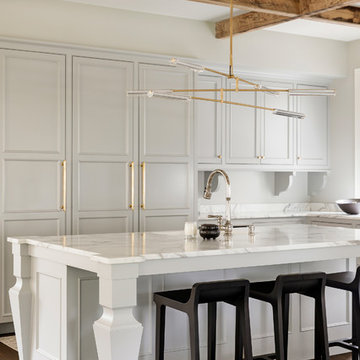
Mid-sized transitional l-shaped dark wood floor and brown floor kitchen photo in Minneapolis with recessed-panel cabinets, gray cabinets, marble countertops, an island and white countertops

This transitional style kitchen design in Gainesville is stunning on the surface with hidden treasures behind the kitchen cabinet doors. Crystal Cabinets with contrasting white and dark gray finish cabinetry set the tone for the kitchen style. The space includes a full butler's pantry with a round, hammered metal sink. The cabinetry is accented by Top Knobs hardware and an Ocean Beige quartzite countertop. The white porcelain tile backsplash features Ann Sacks tile in both the kitchen and butler's pantry. A tall pantry cabinet in the kitchen opens to reveal amazing storage for small kitchen appliances and gadgets, which is perfect for an avid home chef or baker. The bottom of this cabinet was customized for the client to create a delightful space for the kids to access an understairs play area. Our team worked with the client to find a unique way to meet the customer's requirement and create a one-of-a-kind space that is perfect for a family with kids. The kitchen incorporates a custom white hood and a farmhouse sink with a Rohl faucet. This kitchen is a delightful space that combines style, functionality, and customized features for a show stopping space at the center of this home.

Inspiration for a huge transitional u-shaped beige floor kitchen remodel in New York with an undermount sink, recessed-panel cabinets, gray cabinets, an island and gray countertops
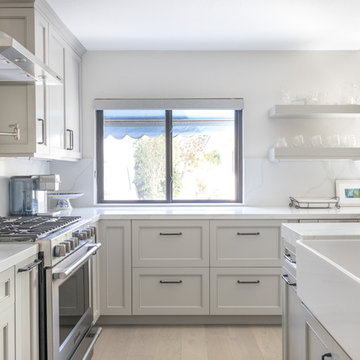
www.27diamonds.com
Inspiration for a mid-sized contemporary u-shaped light wood floor and brown floor open concept kitchen remodel in Orange County with gray cabinets, quartz countertops, white backsplash, marble backsplash, stainless steel appliances, an island, white countertops, a farmhouse sink and recessed-panel cabinets
Inspiration for a mid-sized contemporary u-shaped light wood floor and brown floor open concept kitchen remodel in Orange County with gray cabinets, quartz countertops, white backsplash, marble backsplash, stainless steel appliances, an island, white countertops, a farmhouse sink and recessed-panel cabinets
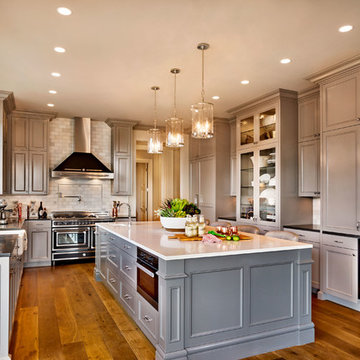
Inspiration for a mid-sized timeless u-shaped light wood floor enclosed kitchen remodel in Portland with a farmhouse sink, recessed-panel cabinets, gray cabinets, quartz countertops, white backsplash, stone tile backsplash, black appliances and an island
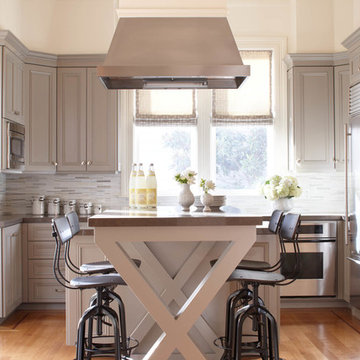
Example of a transitional u-shaped medium tone wood floor kitchen design in Seattle with recessed-panel cabinets, gray cabinets, multicolored backsplash, mosaic tile backsplash, stainless steel appliances and an island

Eat-in kitchen - large contemporary l-shaped dark wood floor eat-in kitchen idea in Other with an undermount sink, recessed-panel cabinets, gray cabinets, granite countertops, beige backsplash, stone slab backsplash, paneled appliances and an island
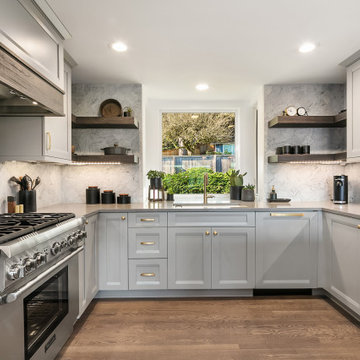
Kitchen - transitional u-shaped medium tone wood floor and brown floor kitchen idea in Seattle with an undermount sink, recessed-panel cabinets, gray cabinets, gray backsplash, stainless steel appliances, no island and gray countertops

Marc Sowers Bespoke Woodwork
Inspiration for a large timeless l-shaped limestone floor enclosed kitchen remodel in Albuquerque with recessed-panel cabinets, gray cabinets, an island, a farmhouse sink, marble countertops, brown backsplash, brick backsplash and stainless steel appliances
Inspiration for a large timeless l-shaped limestone floor enclosed kitchen remodel in Albuquerque with recessed-panel cabinets, gray cabinets, an island, a farmhouse sink, marble countertops, brown backsplash, brick backsplash and stainless steel appliances

adamtaylorphotos.com
Example of a large classic l-shaped dark wood floor and brown floor eat-in kitchen design in Los Angeles with an undermount sink, white backsplash, paneled appliances, an island, recessed-panel cabinets, gray cabinets, quartz countertops and subway tile backsplash
Example of a large classic l-shaped dark wood floor and brown floor eat-in kitchen design in Los Angeles with an undermount sink, white backsplash, paneled appliances, an island, recessed-panel cabinets, gray cabinets, quartz countertops and subway tile backsplash
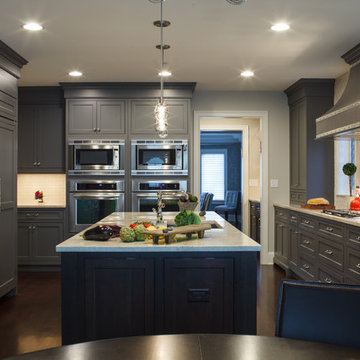
Inspiration for a transitional u-shaped eat-in kitchen remodel in Chicago with an undermount sink, recessed-panel cabinets, gray cabinets, beige backsplash and paneled appliances

A full inside-out renovation of our commercial space, featuring our Showroom and Conference Room. The 3,500-square-foot Andrea Schumacher storefront in the Art District on Santa Fe is in a 1924 building. It houses the light-filled, mural-lined Showroom on the main floor and a designers office and library upstairs. The resulting renovation is a reflection of Andrea's creative residential work: vibrant, timeless, and carefully curated.
Photographed by: Emily Minton Redfield

Inspiration for a large transitional galley porcelain tile and brown floor eat-in kitchen remodel in Los Angeles with an undermount sink, recessed-panel cabinets, gray cabinets, multicolored backsplash, porcelain backsplash, paneled appliances, an island and gray countertops

This gorgeous kitchen features a double range, marble counters and backsplash, brass fixtures, plus these freshly-painted cabinets in Sherwin Williams' "Amazing Gray". Design by Hilary Conrey of Courtney & Co. (Plus this is one of the prettiest islands we've ever seen!)

Awesome shot by Steve Schwartz from AVT Marketing in Fort Mill.
Example of a large transitional single-wall light wood floor and brown floor eat-in kitchen design in Charlotte with a single-bowl sink, recessed-panel cabinets, gray cabinets, limestone countertops, multicolored backsplash, marble backsplash, stainless steel appliances, an island and multicolored countertops
Example of a large transitional single-wall light wood floor and brown floor eat-in kitchen design in Charlotte with a single-bowl sink, recessed-panel cabinets, gray cabinets, limestone countertops, multicolored backsplash, marble backsplash, stainless steel appliances, an island and multicolored countertops

For this project, the entire kitchen was designed around the “must-have” Lacanche range in the stunning French Blue with brass trim. That was the client’s dream and everything had to be built to complement it. Bilotta senior designer, Randy O’Kane, CKD worked with Paul Benowitz and Dipti Shah of Benowitz Shah Architects to contemporize the kitchen while staying true to the original house which was designed in 1928 by regionally noted architect Franklin P. Hammond. The clients purchased the home over two years ago from the original owner. While the house has a magnificent architectural presence from the street, the basic systems, appointments, and most importantly, the layout and flow were inappropriately suited to contemporary living.
The new plan removed an outdated screened porch at the rear which was replaced with the new family room and moved the kitchen from a dark corner in the front of the house to the center. The visual connection from the kitchen through the family room is dramatic and gives direct access to the rear yard and patio. It was important that the island separating the kitchen from the family room have ample space to the left and right to facilitate traffic patterns, and interaction among family members. Hence vertical kitchen elements were placed primarily on existing interior walls. The cabinetry used was Bilotta’s private label, the Bilotta Collection – they selected beautiful, dramatic, yet subdued finishes for the meticulously handcrafted cabinetry. The double islands allow for the busy family to have a space for everything – the island closer to the range has seating and makes a perfect space for doing homework or crafts, or having breakfast or snacks. The second island has ample space for storage and books and acts as a staging area from the kitchen to the dinner table. The kitchen perimeter and both islands are painted in Benjamin Moore’s Paper White. The wall cabinets flanking the sink have wire mesh fronts in a statuary bronze – the insides of these cabinets are painted blue to match the range. The breakfast room cabinetry is Benjamin Moore’s Lampblack with the interiors of the glass cabinets painted in Paper White to match the kitchen. All countertops are Vermont White Quartzite from Eastern Stone. The backsplash is Artistic Tile’s Kyoto White and Kyoto Steel. The fireclay apron-front main sink is from Rohl while the smaller prep sink is from Linkasink. All faucets are from Waterstone in their antique pewter finish. The brass hardware is from Armac Martin and the pendants above the center island are from Circa Lighting. The appliances, aside from the range, are a mix of Sub-Zero, Thermador and Bosch with panels on everything.
Kitchen with Recessed-Panel Cabinets and Gray Cabinets Ideas

Example of a classic l-shaped light wood floor kitchen design in Seattle with an island, a farmhouse sink, recessed-panel cabinets, gray cabinets, gray backsplash and gray countertops
1





