Open Concept Kitchen with Recessed-Panel Cabinets and Mosaic Tile Backsplash Ideas
Refine by:
Budget
Sort by:Popular Today
1 - 20 of 2,478 photos
Item 1 of 4

Inspiration for a large transitional u-shaped medium tone wood floor and brown floor open concept kitchen remodel in Miami with recessed-panel cabinets, white cabinets, granite countertops, multicolored backsplash, mosaic tile backsplash, paneled appliances, an island and a farmhouse sink
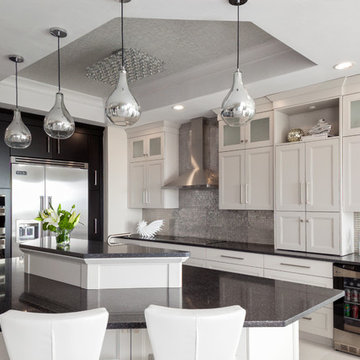
Lori Hamilton Photography
Mid-sized beach style l-shaped porcelain tile and white floor open concept kitchen photo in Minneapolis with recessed-panel cabinets, white cabinets, quartz countertops, metallic backsplash, mosaic tile backsplash, stainless steel appliances and an island
Mid-sized beach style l-shaped porcelain tile and white floor open concept kitchen photo in Minneapolis with recessed-panel cabinets, white cabinets, quartz countertops, metallic backsplash, mosaic tile backsplash, stainless steel appliances and an island

Craig Denis Photography: The Family Room, Kitchen and Breakfast Nook feature coastal accents in WCI's "Hibiscus" Model. Large square moldings with blue wallpaper inserts were added to family room walls to bring in the "blue" and create a coastal theme to the design.

Open concept kitchen - huge mediterranean l-shaped multicolored floor open concept kitchen idea in Miami with an undermount sink, recessed-panel cabinets, gray cabinets, white backsplash, mosaic tile backsplash, two islands and stainless steel appliances
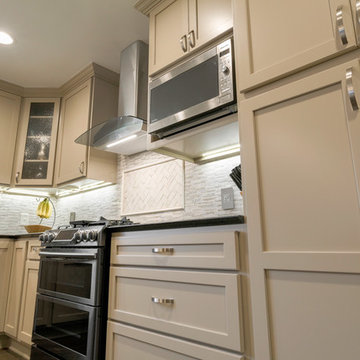
Inspiration for a large modern l-shaped medium tone wood floor and brown floor open concept kitchen remodel in Columbus with an undermount sink, recessed-panel cabinets, beige cabinets, quartz countertops, beige backsplash, mosaic tile backsplash, stainless steel appliances, an island and black countertops
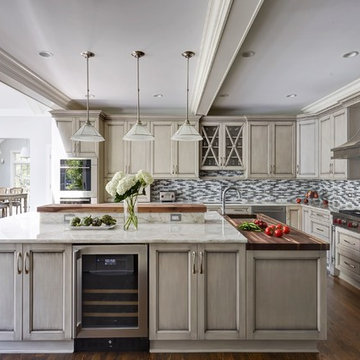
The cabinetry in this large kitchen with island has a painted glazed warm grey finish. The main counter top is quartzite, Walnut butcher block accent pieces were used on the island's raised area and the side with the prep sink. A custom stainless steel hood and one of a kind mullion glass doors lend personality.
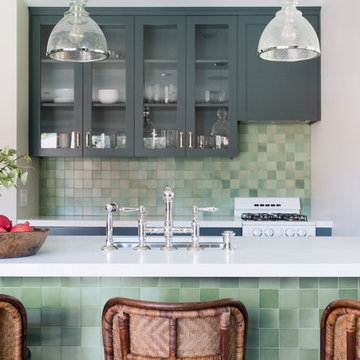
Heath tile
Farrow and Ball Inchyra cabinets
Vintage stools
Inspiration for a small timeless galley medium tone wood floor and brown floor open concept kitchen remodel in Los Angeles with a farmhouse sink, recessed-panel cabinets, gray cabinets, quartzite countertops, green backsplash, mosaic tile backsplash, paneled appliances, a peninsula and white countertops
Inspiration for a small timeless galley medium tone wood floor and brown floor open concept kitchen remodel in Los Angeles with a farmhouse sink, recessed-panel cabinets, gray cabinets, quartzite countertops, green backsplash, mosaic tile backsplash, paneled appliances, a peninsula and white countertops
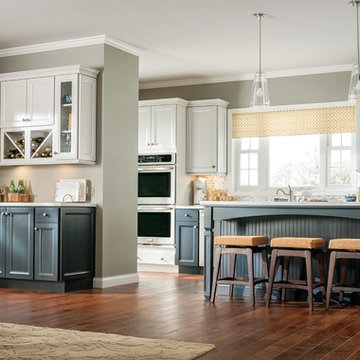
It's all in the details. Create a mood with color and complete the aura with the always fashionable Huchenson door style. Decora offers a myriad of ways for creating the kitchen of your dreams, complete with the finer point of furniture styling.
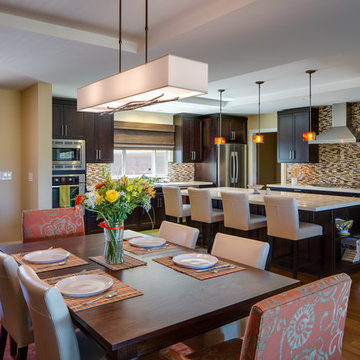
Milan Kovacevic
Example of a mid-sized trendy l-shaped medium tone wood floor and brown floor open concept kitchen design in San Diego with recessed-panel cabinets, dark wood cabinets, brown backsplash, mosaic tile backsplash, stainless steel appliances, an island, a drop-in sink, solid surface countertops and beige countertops
Example of a mid-sized trendy l-shaped medium tone wood floor and brown floor open concept kitchen design in San Diego with recessed-panel cabinets, dark wood cabinets, brown backsplash, mosaic tile backsplash, stainless steel appliances, an island, a drop-in sink, solid surface countertops and beige countertops
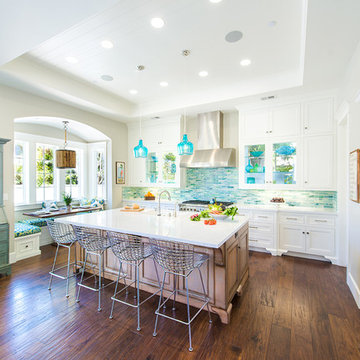
Hardwood flooring adds warm tones to an otherwise cool color scheme. The rustic look of this floor is reminiscent of ocean driftwood. We partnered with Jennifer Allison Design on this project. Her design firm contacted us to paint the entire house - inside and out. Images are used with permission. You can contact her at (310) 488-0331 for more information.
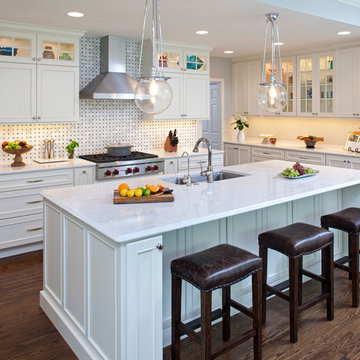
A sophisticated yet relaxed home for a busy family. Designed with the goal of unifying the spaces, the kitchen, family room, and dining rooms are the heart of this home. White cabinetry and a gorgeous tile pattern are easily blended with stainless accents to create a fresh, easy home, great for entertaining family and friends.
Landmark Photography
Learn more about our showroom and kitchen and bath design: http://www.mingleteam.com
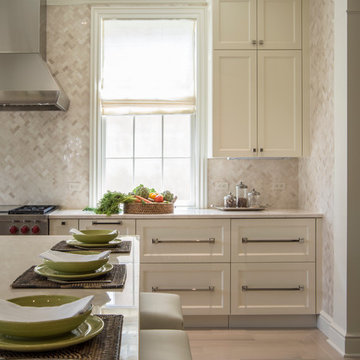
Photograph © Michael Wilkinson Photography
Inspiration for a large timeless light wood floor open concept kitchen remodel in DC Metro with a double-bowl sink, recessed-panel cabinets, white cabinets, marble countertops, beige backsplash, mosaic tile backsplash, stainless steel appliances and an island
Inspiration for a large timeless light wood floor open concept kitchen remodel in DC Metro with a double-bowl sink, recessed-panel cabinets, white cabinets, marble countertops, beige backsplash, mosaic tile backsplash, stainless steel appliances and an island
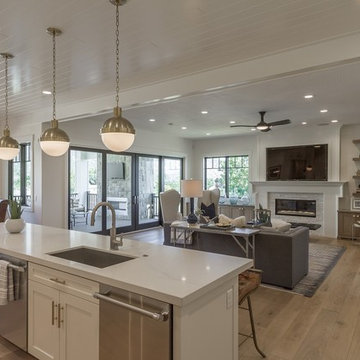
Zachary Molino
Example of a large trendy light wood floor open concept kitchen design in Salt Lake City with an undermount sink, recessed-panel cabinets, white cabinets, quartz countertops, multicolored backsplash, mosaic tile backsplash, stainless steel appliances and an island
Example of a large trendy light wood floor open concept kitchen design in Salt Lake City with an undermount sink, recessed-panel cabinets, white cabinets, quartz countertops, multicolored backsplash, mosaic tile backsplash, stainless steel appliances and an island
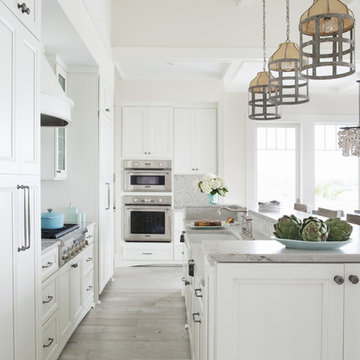
Anthony-Masterson
Example of a large beach style l-shaped light wood floor and beige floor open concept kitchen design in Atlanta with a farmhouse sink, recessed-panel cabinets, white cabinets, marble countertops, multicolored backsplash, mosaic tile backsplash, stainless steel appliances and an island
Example of a large beach style l-shaped light wood floor and beige floor open concept kitchen design in Atlanta with a farmhouse sink, recessed-panel cabinets, white cabinets, marble countertops, multicolored backsplash, mosaic tile backsplash, stainless steel appliances and an island
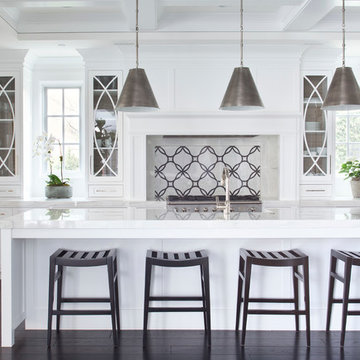
Open concept kitchen - large transitional l-shaped dark wood floor open concept kitchen idea in Los Angeles with an undermount sink, recessed-panel cabinets, white cabinets, marble countertops, multicolored backsplash, mosaic tile backsplash and stainless steel appliances
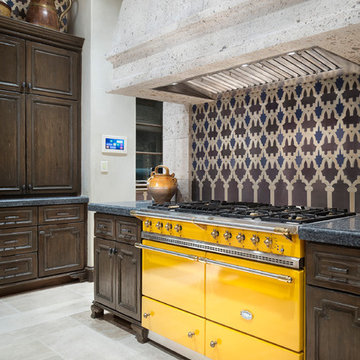
Example of a huge tuscan marble floor and beige floor open concept kitchen design in Houston with an undermount sink, recessed-panel cabinets, medium tone wood cabinets, multicolored backsplash, mosaic tile backsplash, colored appliances, two islands and blue countertops
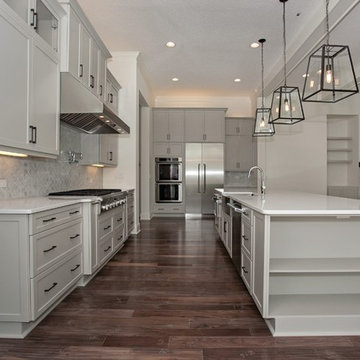
Fox Signature Homes, foxmhf@gmail.com, jeffrey Reed
Huge transitional medium tone wood floor open concept kitchen photo in Jacksonville with a farmhouse sink, recessed-panel cabinets, white cabinets, quartz countertops, gray backsplash, mosaic tile backsplash, stainless steel appliances and an island
Huge transitional medium tone wood floor open concept kitchen photo in Jacksonville with a farmhouse sink, recessed-panel cabinets, white cabinets, quartz countertops, gray backsplash, mosaic tile backsplash, stainless steel appliances and an island
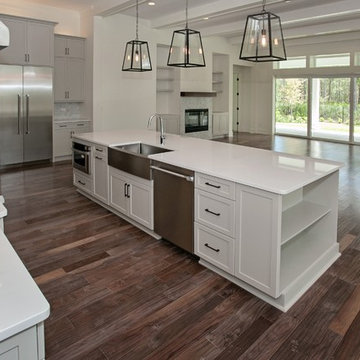
Fox Signature Homes, foxmhf@gmail.com, jeffrey Reed
Example of a huge transitional medium tone wood floor open concept kitchen design in Jacksonville with a farmhouse sink, recessed-panel cabinets, white cabinets, quartz countertops, gray backsplash, mosaic tile backsplash, stainless steel appliances and an island
Example of a huge transitional medium tone wood floor open concept kitchen design in Jacksonville with a farmhouse sink, recessed-panel cabinets, white cabinets, quartz countertops, gray backsplash, mosaic tile backsplash, stainless steel appliances and an island
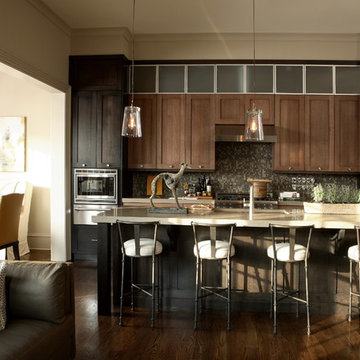
A simple yet sophisticated kitchen by acclaimed designer Robert Brown.
Example of a transitional galley open concept kitchen design in Atlanta with an undermount sink, recessed-panel cabinets, medium tone wood cabinets, limestone countertops, brown backsplash, mosaic tile backsplash and stainless steel appliances
Example of a transitional galley open concept kitchen design in Atlanta with an undermount sink, recessed-panel cabinets, medium tone wood cabinets, limestone countertops, brown backsplash, mosaic tile backsplash and stainless steel appliances
Open Concept Kitchen with Recessed-Panel Cabinets and Mosaic Tile Backsplash Ideas
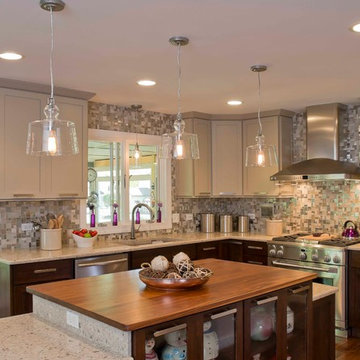
Eclectic kitchen with two tone cabinetry, mosaic tile, and woodtop in island. Modern and clean while warm and inviting!
Rolfe Hokanson
Example of a large trendy l-shaped medium tone wood floor and brown floor open concept kitchen design in Chicago with an undermount sink, recessed-panel cabinets, dark wood cabinets, quartz countertops, gray backsplash, mosaic tile backsplash, stainless steel appliances and an island
Example of a large trendy l-shaped medium tone wood floor and brown floor open concept kitchen design in Chicago with an undermount sink, recessed-panel cabinets, dark wood cabinets, quartz countertops, gray backsplash, mosaic tile backsplash, stainless steel appliances and an island
1





